Eat-In Kitchen with Matchstick Tile Backsplash Ideas
Refine by:
Budget
Sort by:Popular Today
1 - 20 of 6,615 photos

Eat-in kitchen - mid-sized traditional l-shaped porcelain tile and beige floor eat-in kitchen idea in Miami with a double-bowl sink, shaker cabinets, brown cabinets, granite countertops, multicolored backsplash, matchstick tile backsplash, stainless steel appliances and an island

Photos by Emily Hagopian
Inspiration for a large contemporary dark wood floor eat-in kitchen remodel in Santa Barbara with stainless steel appliances, white cabinets, multicolored backsplash, matchstick tile backsplash and an island
Inspiration for a large contemporary dark wood floor eat-in kitchen remodel in Santa Barbara with stainless steel appliances, white cabinets, multicolored backsplash, matchstick tile backsplash and an island
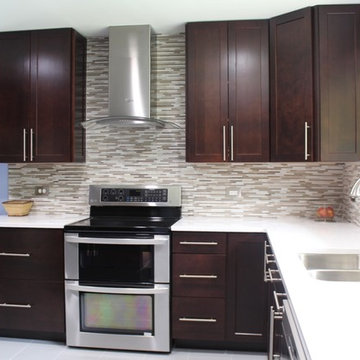
Isaac Brown
Mid-sized trendy l-shaped porcelain tile and white floor eat-in kitchen photo in Houston with a double-bowl sink, shaker cabinets, dark wood cabinets, solid surface countertops, multicolored backsplash, stainless steel appliances, matchstick tile backsplash and an island
Mid-sized trendy l-shaped porcelain tile and white floor eat-in kitchen photo in Houston with a double-bowl sink, shaker cabinets, dark wood cabinets, solid surface countertops, multicolored backsplash, stainless steel appliances, matchstick tile backsplash and an island
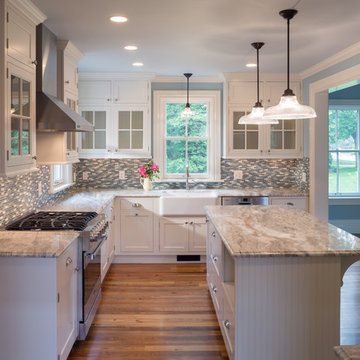
Robert Brewster Photography
Example of a country l-shaped medium tone wood floor eat-in kitchen design in Providence with a farmhouse sink, recessed-panel cabinets, white cabinets, multicolored backsplash, stainless steel appliances, marble countertops, matchstick tile backsplash and an island
Example of a country l-shaped medium tone wood floor eat-in kitchen design in Providence with a farmhouse sink, recessed-panel cabinets, white cabinets, multicolored backsplash, stainless steel appliances, marble countertops, matchstick tile backsplash and an island

Shelley Scarborough Photography - http://www.shelleyscarboroughphotography.com/

Photographer Adam Cohen
Inspiration for a timeless u-shaped eat-in kitchen remodel in Miami with matchstick tile backsplash, multicolored backsplash, white cabinets, stainless steel appliances, marble countertops and shaker cabinets
Inspiration for a timeless u-shaped eat-in kitchen remodel in Miami with matchstick tile backsplash, multicolored backsplash, white cabinets, stainless steel appliances, marble countertops and shaker cabinets
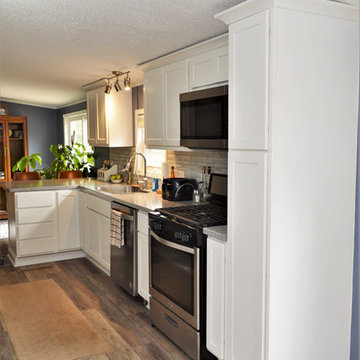
Cabinet Brand: BaileyTown USA Select
Wood Species: Maple
Cabinet Finish: White
Door Style: Georgetown
Counter top: Laminate, Caspian edge, Flint Crystall color

Mountain style medium tone wood floor eat-in kitchen photo in Sacramento with shaker cabinets, multicolored backsplash, matchstick tile backsplash, stainless steel appliances and an island

Built from the ground up on 80 acres outside Dallas, Oregon, this new modern ranch house is a balanced blend of natural and industrial elements. The custom home beautifully combines various materials, unique lines and angles, and attractive finishes throughout. The property owners wanted to create a living space with a strong indoor-outdoor connection. We integrated built-in sky lights, floor-to-ceiling windows and vaulted ceilings to attract ample, natural lighting. The master bathroom is spacious and features an open shower room with soaking tub and natural pebble tiling. There is custom-built cabinetry throughout the home, including extensive closet space, library shelving, and floating side tables in the master bedroom. The home flows easily from one room to the next and features a covered walkway between the garage and house. One of our favorite features in the home is the two-sided fireplace – one side facing the living room and the other facing the outdoor space. In addition to the fireplace, the homeowners can enjoy an outdoor living space including a seating area, in-ground fire pit and soaking tub.
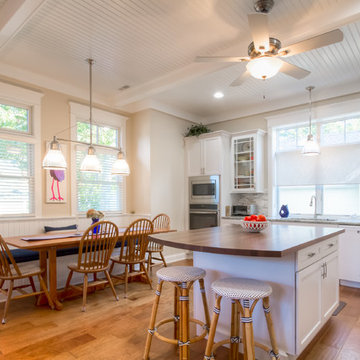
Jim Rambo - Architectural Photography
Example of a beach style l-shaped medium tone wood floor eat-in kitchen design in Philadelphia with an undermount sink, shaker cabinets, white cabinets, granite countertops, gray backsplash, matchstick tile backsplash, stainless steel appliances and an island
Example of a beach style l-shaped medium tone wood floor eat-in kitchen design in Philadelphia with an undermount sink, shaker cabinets, white cabinets, granite countertops, gray backsplash, matchstick tile backsplash, stainless steel appliances and an island

Example of a mid-sized transitional u-shaped light wood floor and beige floor eat-in kitchen design in Orange County with an undermount sink, shaker cabinets, white cabinets, multicolored backsplash, stainless steel appliances, a peninsula, solid surface countertops and matchstick tile backsplash

Tim Murphy - photographer
Inspiration for a rustic l-shaped dark wood floor and brown floor eat-in kitchen remodel in Denver with an integrated sink, medium tone wood cabinets, wood countertops, multicolored backsplash, an island, brown countertops, shaker cabinets, matchstick tile backsplash and stainless steel appliances
Inspiration for a rustic l-shaped dark wood floor and brown floor eat-in kitchen remodel in Denver with an integrated sink, medium tone wood cabinets, wood countertops, multicolored backsplash, an island, brown countertops, shaker cabinets, matchstick tile backsplash and stainless steel appliances

Trendy l-shaped medium tone wood floor and brown floor eat-in kitchen photo in Other with a farmhouse sink, glass-front cabinets, medium tone wood cabinets, multicolored backsplash, matchstick tile backsplash, stainless steel appliances, an island and beige countertops
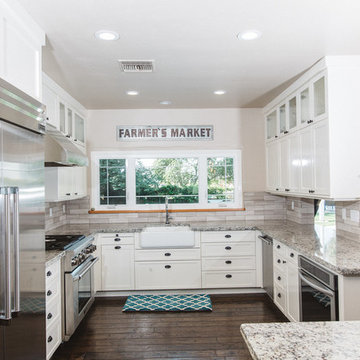
Example of a large country u-shaped dark wood floor eat-in kitchen design in Boston with a farmhouse sink, white cabinets, granite countertops, stainless steel appliances, an island, shaker cabinets, brown backsplash and matchstick tile backsplash
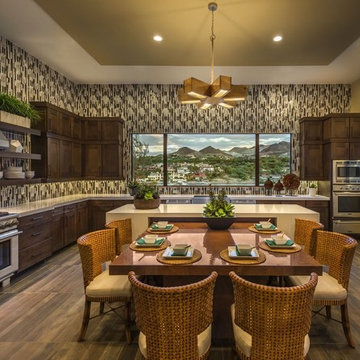
Trendy l-shaped eat-in kitchen photo in Orange County with a farmhouse sink, dark wood cabinets, matchstick tile backsplash, stainless steel appliances and an island
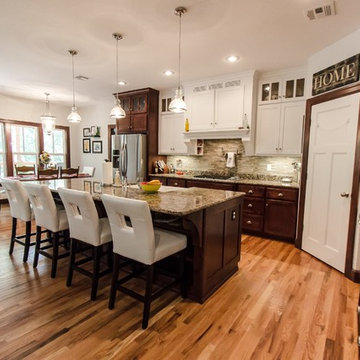
Joplin, MO
Eat-in kitchen - mid-sized transitional l-shaped light wood floor and brown floor eat-in kitchen idea in Other with shaker cabinets, dark wood cabinets, granite countertops, beige backsplash, matchstick tile backsplash, stainless steel appliances, an island, a farmhouse sink and beige countertops
Eat-in kitchen - mid-sized transitional l-shaped light wood floor and brown floor eat-in kitchen idea in Other with shaker cabinets, dark wood cabinets, granite countertops, beige backsplash, matchstick tile backsplash, stainless steel appliances, an island, a farmhouse sink and beige countertops
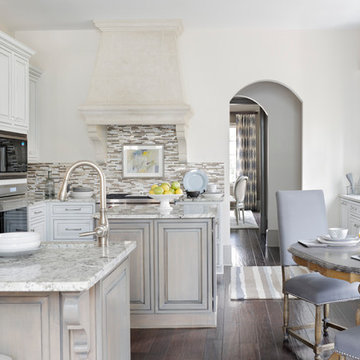
Example of a transitional dark wood floor eat-in kitchen design in Atlanta with raised-panel cabinets, white cabinets, multicolored backsplash, matchstick tile backsplash, paneled appliances and two islands
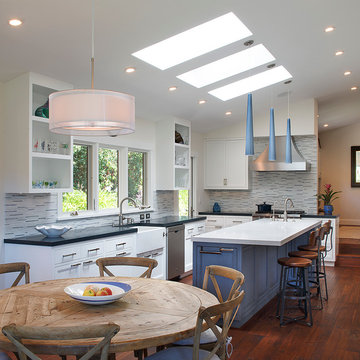
photo credit Eric Rorer
Example of a transitional medium tone wood floor eat-in kitchen design in San Francisco with a farmhouse sink, open cabinets, white cabinets, multicolored backsplash, matchstick tile backsplash, stainless steel appliances and an island
Example of a transitional medium tone wood floor eat-in kitchen design in San Francisco with a farmhouse sink, open cabinets, white cabinets, multicolored backsplash, matchstick tile backsplash, stainless steel appliances and an island
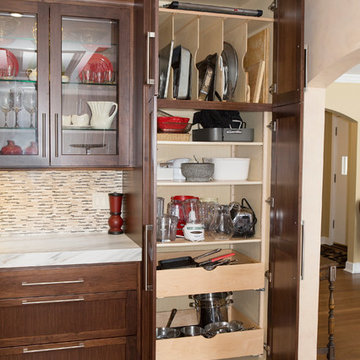
Pantry storage like what is shown here can make a big difference in the usage of your kitchen space. Rollout sizes can be varied based on what you are looking to store. The upper portion of the panty utilizes the vertical space by creating a space that can house baking pans, cake pans and cutting boards.
Sophia Hronis-Arbis
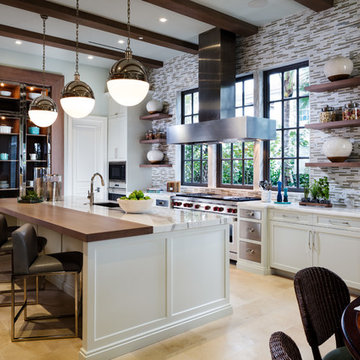
Example of a transitional eat-in kitchen design in Miami with an undermount sink, glass-front cabinets, multicolored backsplash, matchstick tile backsplash, stainless steel appliances and an island
Eat-In Kitchen with Matchstick Tile Backsplash Ideas
1





