Eat-In Kitchen with Black Cabinets and Black Backsplash Ideas
Refine by:
Budget
Sort by:Popular Today
1 - 20 of 1,458 photos
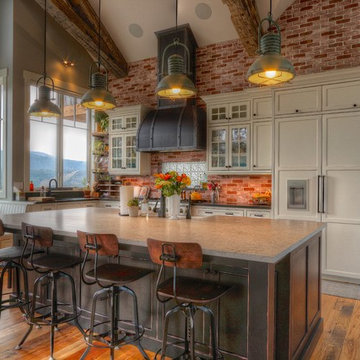
Custom kitchen in 'Heritage White' by WoodHarbor with 'Boot Black' island. General Contractor- Sam McCulloch
Eat-in kitchen - large cottage l-shaped brown floor and medium tone wood floor eat-in kitchen idea in Denver with a farmhouse sink, black cabinets, granite countertops, black backsplash, paneled appliances, an island, black countertops and beaded inset cabinets
Eat-in kitchen - large cottage l-shaped brown floor and medium tone wood floor eat-in kitchen idea in Denver with a farmhouse sink, black cabinets, granite countertops, black backsplash, paneled appliances, an island, black countertops and beaded inset cabinets

Eat-in kitchen - contemporary galley light wood floor and beige floor eat-in kitchen idea in Denver with an undermount sink, glass-front cabinets, black cabinets, black backsplash, mosaic tile backsplash, stainless steel appliances, an island and white countertops

Less is More modern interior approach includes simple hardwood floor,single wall solid black laminate kitchen cabinetry and kitchen island, clean straight open space layout. A lack of clutter and bold accent color palettes tie into the minimalist approach to modern design.
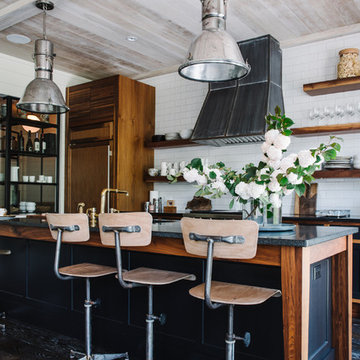
Rustic kitchen design with floating shelves and large kitchen island.
Eat-in kitchen - rustic dark wood floor eat-in kitchen idea in Atlanta with ceramic backsplash, an island, recessed-panel cabinets, black cabinets, black backsplash, paneled appliances and gray countertops
Eat-in kitchen - rustic dark wood floor eat-in kitchen idea in Atlanta with ceramic backsplash, an island, recessed-panel cabinets, black cabinets, black backsplash, paneled appliances and gray countertops
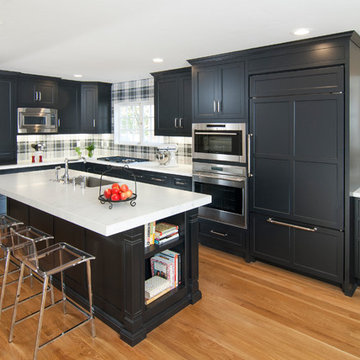
A beautiful transitional kitchen for a 1920's Piedmont home. The black cabinets are a striking change from the typical white inset and the plaid back splash lends a funky edge to a traditional pattern.
Photo by Kyle Hixon, Precision Cabinets & Trim
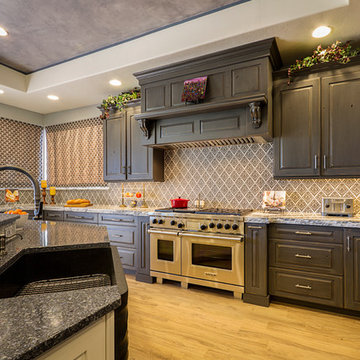
Large elegant light wood floor eat-in kitchen photo in Detroit with an undermount sink, raised-panel cabinets, black cabinets, granite countertops, black backsplash, stainless steel appliances and an island
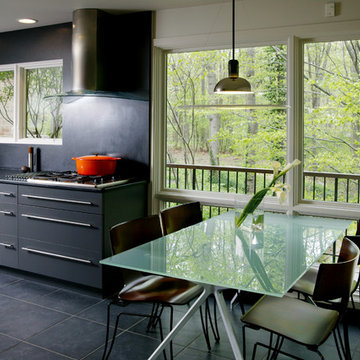
Mid-sized minimalist single-wall ceramic tile eat-in kitchen photo in Baltimore with a drop-in sink, flat-panel cabinets, black cabinets, granite countertops, black backsplash, stainless steel appliances and an island
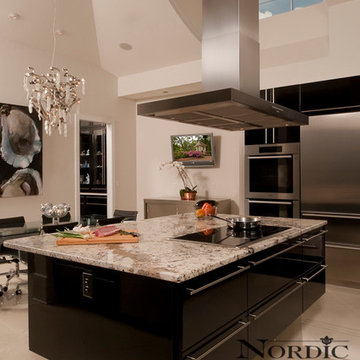
Steven Paul Whitsitt Photography
Inspiration for a large contemporary u-shaped porcelain tile eat-in kitchen remodel in New Orleans with an undermount sink, flat-panel cabinets, black cabinets, granite countertops, stainless steel appliances, black backsplash, glass sheet backsplash and an island
Inspiration for a large contemporary u-shaped porcelain tile eat-in kitchen remodel in New Orleans with an undermount sink, flat-panel cabinets, black cabinets, granite countertops, stainless steel appliances, black backsplash, glass sheet backsplash and an island
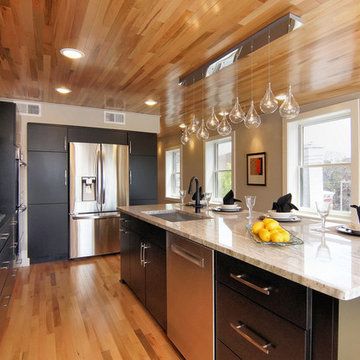
Eat-in kitchen - huge transitional l-shaped light wood floor eat-in kitchen idea in Cincinnati with a double-bowl sink, flat-panel cabinets, black cabinets, quartzite countertops, black backsplash, cement tile backsplash, stainless steel appliances and an island
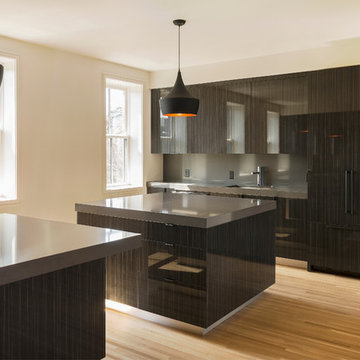
PEG Properties & Design.
EMBARC Architecture + Design Studios.
Kennedy Design Build.
Benjamin Gebo Photography.
Example of a large minimalist u-shaped medium tone wood floor eat-in kitchen design in Boston with a drop-in sink, flat-panel cabinets, black cabinets, quartz countertops, black backsplash, stone slab backsplash, paneled appliances and two islands
Example of a large minimalist u-shaped medium tone wood floor eat-in kitchen design in Boston with a drop-in sink, flat-panel cabinets, black cabinets, quartz countertops, black backsplash, stone slab backsplash, paneled appliances and two islands
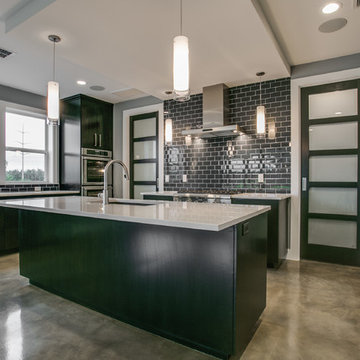
Inspiration for a mid-sized contemporary u-shaped concrete floor eat-in kitchen remodel in Dallas with a drop-in sink, flat-panel cabinets, black cabinets, solid surface countertops, black backsplash, subway tile backsplash, stainless steel appliances and an island
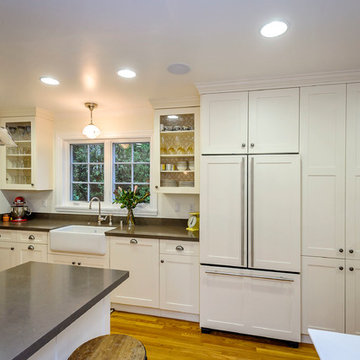
Photography by Dennis Mayer
Inspiration for a mediterranean galley eat-in kitchen remodel in San Francisco with a farmhouse sink, shaker cabinets, black cabinets, quartz countertops, black backsplash, stone slab backsplash and stainless steel appliances
Inspiration for a mediterranean galley eat-in kitchen remodel in San Francisco with a farmhouse sink, shaker cabinets, black cabinets, quartz countertops, black backsplash, stone slab backsplash and stainless steel appliances
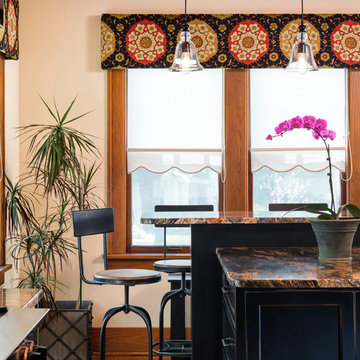
CHIPPER HATTER PHOTOGRAPHY
Eat-in kitchen - large traditional medium tone wood floor eat-in kitchen idea in Omaha with beaded inset cabinets, black cabinets, granite countertops, an island, black backsplash, a farmhouse sink, ceramic backsplash and black appliances
Eat-in kitchen - large traditional medium tone wood floor eat-in kitchen idea in Omaha with beaded inset cabinets, black cabinets, granite countertops, an island, black backsplash, a farmhouse sink, ceramic backsplash and black appliances
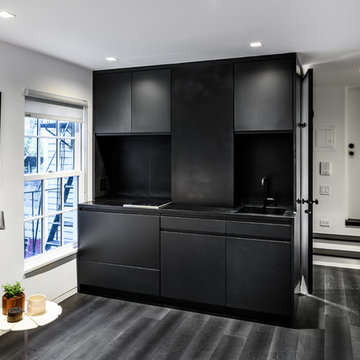
The kitchen and bath are housed in a black Corian and charcoal lacquered volume at one end of the space.
Small minimalist single-wall dark wood floor eat-in kitchen photo in New York with an integrated sink, flat-panel cabinets, black cabinets, solid surface countertops, black backsplash, paneled appliances and no island
Small minimalist single-wall dark wood floor eat-in kitchen photo in New York with an integrated sink, flat-panel cabinets, black cabinets, solid surface countertops, black backsplash, paneled appliances and no island
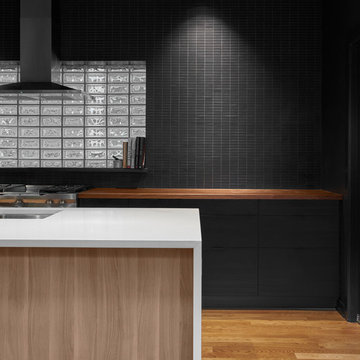
Mike Schwartz
Example of a mid-sized trendy single-wall medium tone wood floor eat-in kitchen design in Chicago with black backsplash, stainless steel appliances, an island, flat-panel cabinets, black cabinets, an undermount sink, wood countertops and glass tile backsplash
Example of a mid-sized trendy single-wall medium tone wood floor eat-in kitchen design in Chicago with black backsplash, stainless steel appliances, an island, flat-panel cabinets, black cabinets, an undermount sink, wood countertops and glass tile backsplash
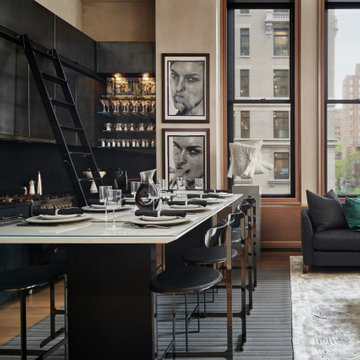
This project was a gut renovation of a loft on Park Ave. South in Manhattan – it’s the personal residence of Andrew Petronio, partner at KA Design Group. Bilotta Senior Designer, Jeff Eakley, has worked with KA Design for 20 years. When it was time for Andrew to do his own kitchen, working with Jeff was a natural choice to bring it to life. Andrew wanted a modern, industrial, European-inspired aesthetic throughout his NYC loft. The allotted kitchen space wasn’t very big; it had to be designed in such a way that it was compact, yet functional, to allow for both plenty of storage and dining. Having an island look out over the living room would be too heavy in the space; instead they opted for a bar height table and added a second tier of cabinets for extra storage above the walls, accessible from the black-lacquer rolling library ladder. The dark finishes were selected to separate the kitchen from the rest of the vibrant, art-filled living area – a mix of dark textured wood and a contrasting smooth metal, all custom-made in Bilotta Collection Cabinetry. The base cabinets and refrigerator section are a horizontal-grained rift cut white oak with an Ebony stain and a wire-brushed finish. The wall cabinets are the focal point – stainless steel with a dark patina that brings out black and gold hues, picked up again in the blackened, brushed gold decorative hardware from H. Theophile. The countertops by Eastern Stone are a smooth Black Absolute; the backsplash is a black textured limestone from Artistic Tile that mimics the finish of the base cabinets. The far corner is all mirrored, elongating the room. They opted for the all black Bertazzoni range and wood appliance panels for a clean, uninterrupted run of cabinets.
Designer: Jeff Eakley with Andrew Petronio partner at KA Design Group. Photographer: Stefan Radtke
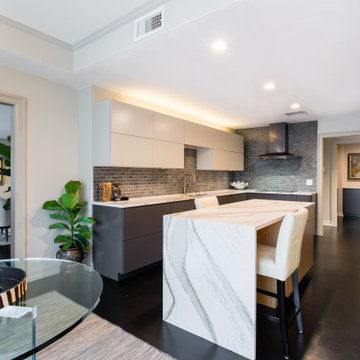
View from Kitchen Island with Cambria Surfaces Countertop and Waterfall. Butler's Pantry and Living Room access after Award-Winning Modern Condo Remodel
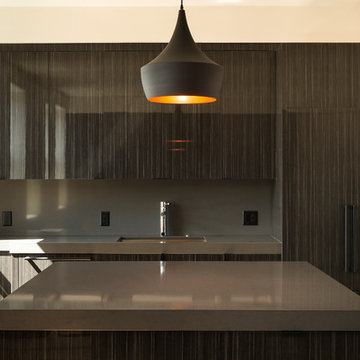
PEG Properties & Design.
EMBARC Architecture + Design Studios.
Kennedy Design Build.
Benjamin Gebo Photography.
Example of a large minimalist u-shaped medium tone wood floor eat-in kitchen design in Boston with a drop-in sink, flat-panel cabinets, black cabinets, quartz countertops, black backsplash, stone slab backsplash, paneled appliances and two islands
Example of a large minimalist u-shaped medium tone wood floor eat-in kitchen design in Boston with a drop-in sink, flat-panel cabinets, black cabinets, quartz countertops, black backsplash, stone slab backsplash, paneled appliances and two islands
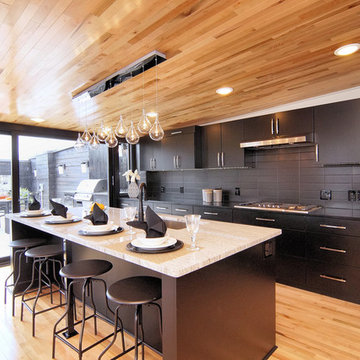
Huge trendy l-shaped light wood floor eat-in kitchen photo in Cincinnati with a double-bowl sink, flat-panel cabinets, black cabinets, quartzite countertops, black backsplash, cement tile backsplash, stainless steel appliances and an island
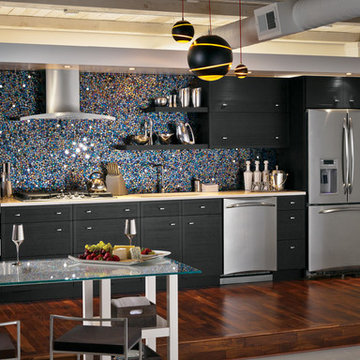
Step out of this world and straight into space with this stunning black iridescent penny round and quarter round glass tile. Want to make it extra special? Add LED back lighting for a starry night sky right in your own kitchen!
Eat-In Kitchen with Black Cabinets and Black Backsplash Ideas
1





