Eat-In Kitchen with Brown Cabinets Ideas
Refine by:
Budget
Sort by:Popular Today
7021 - 7040 of 11,829 photos
Item 1 of 3
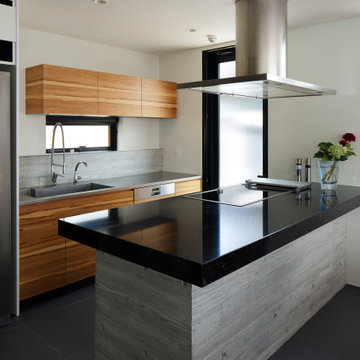
Example of a trendy galley porcelain tile and gray floor eat-in kitchen design in Other with an integrated sink, flat-panel cabinets, brown cabinets, solid surface countertops, white backsplash, stainless steel appliances, an island and black countertops
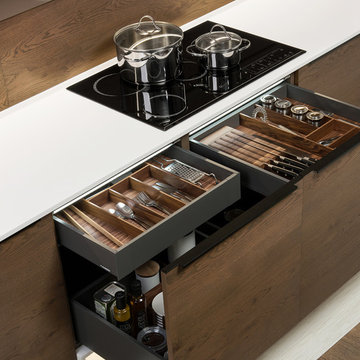
Inspiration for a mid-sized contemporary single-wall linoleum floor eat-in kitchen remodel in Other with flat-panel cabinets, brown cabinets, granite countertops, brown backsplash, black appliances, no island and an integrated sink
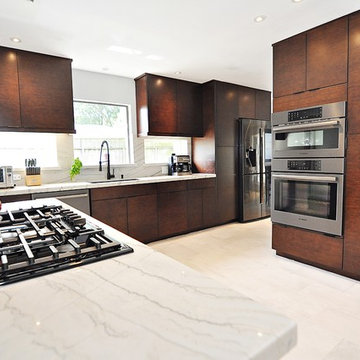
Inspiration for a mid-sized contemporary l-shaped porcelain tile and beige floor eat-in kitchen remodel in Houston with an undermount sink, flat-panel cabinets, brown cabinets, quartzite countertops, gray backsplash, black appliances, no island and gray countertops
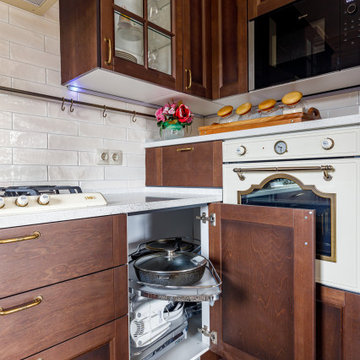
Угловой механизм LE-MANS
Inspiration for a mid-sized timeless u-shaped ceramic tile and brown floor eat-in kitchen remodel in Moscow with a single-bowl sink, recessed-panel cabinets, brown cabinets, quartz countertops, white backsplash, ceramic backsplash, colored appliances, no island and white countertops
Inspiration for a mid-sized timeless u-shaped ceramic tile and brown floor eat-in kitchen remodel in Moscow with a single-bowl sink, recessed-panel cabinets, brown cabinets, quartz countertops, white backsplash, ceramic backsplash, colored appliances, no island and white countertops
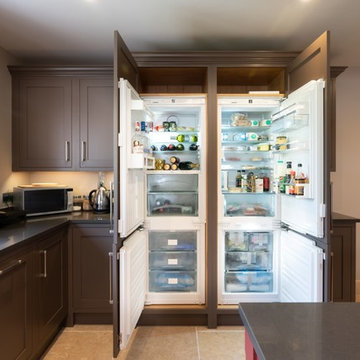
Spacious handmade kitchen with 15 drawers and 25 doors, plenty of storage, a bespoke pantry cupboard. The island is finished in Rectory Red and the main cabinetry is finished in London Clay.
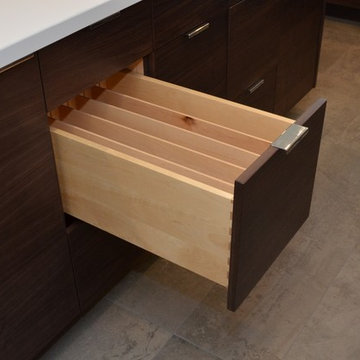
Designer: Kathy J. and Photographer: Robert G.
Eat-in kitchen - contemporary l-shaped eat-in kitchen idea in Toronto with flat-panel cabinets, brown cabinets, quartzite countertops and an island
Eat-in kitchen - contemporary l-shaped eat-in kitchen idea in Toronto with flat-panel cabinets, brown cabinets, quartzite countertops and an island
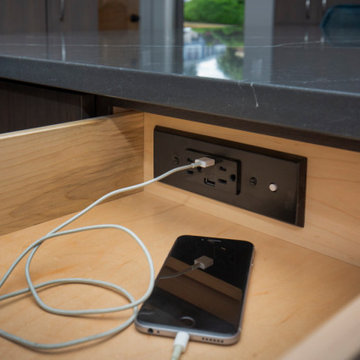
Inspiration for a large contemporary u-shaped medium tone wood floor and brown floor eat-in kitchen remodel in Seattle with an undermount sink, flat-panel cabinets, brown cabinets, granite countertops, multicolored backsplash, glass tile backsplash, paneled appliances, an island and white countertops
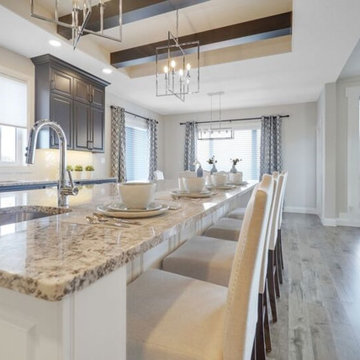
Example of a transitional l-shaped light wood floor and beige floor eat-in kitchen design in Edmonton with a double-bowl sink, raised-panel cabinets, brown cabinets, granite countertops, white backsplash, ceramic backsplash, stainless steel appliances, an island and multicolored countertops
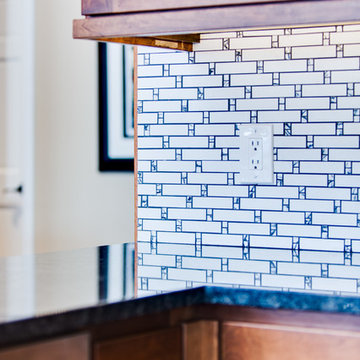
Large transitional u-shaped medium tone wood floor eat-in kitchen photo in Denver with a single-bowl sink, shaker cabinets, brown cabinets, quartz countertops, white backsplash, mosaic tile backsplash, colored appliances and an island
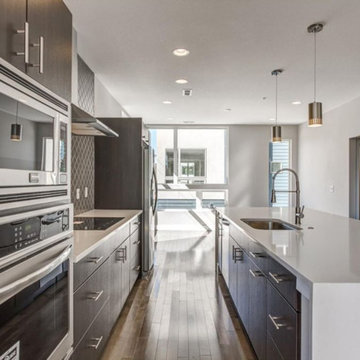
Example of a mid-sized minimalist galley medium tone wood floor and brown floor eat-in kitchen design in Denver with an undermount sink, flat-panel cabinets, brown cabinets, quartz countertops, brown backsplash, porcelain backsplash, stainless steel appliances and an island
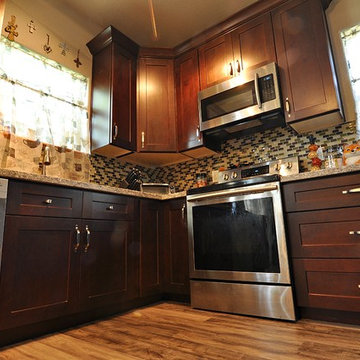
Project Name : Kitchen Remodeling in Alvin, TX
Family Name : Gonzales
Designer : Melissa
Showroom : Houston
Cabinet Line : J&K
Door Style : Black Coffee Maple
Project Cost : $25,000
Countertop : Siletone Quartz-Pacific
Backsplash : Daltile-CW26 Autumn Trail
Pulls : Elements-Cosgrove,
Project Year : 2018
Country : United States
Photos : Tony Kaplan
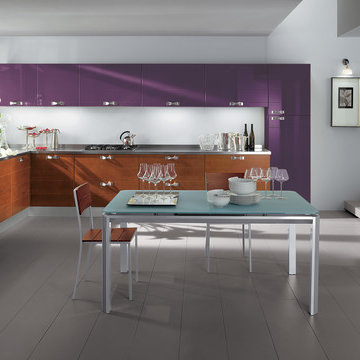
Carol
design by Vuesse
The appeal of wood with a taste for innovation
A continuous, unbroken dialogue between classical taste and contemporary style. The Carol kitchen, with its simple elegance, combines cherry and lacquered doors, steel, aluminium and glass, successfully merging a fondness for traditional kitchens with the wish for modernity.
This many-faceted model (the range of materials and colours available is vast) provides a quality interpretation of the needs of today’s lifestyle. With peninsulas and islands, compact cupboards and wall units, innovative accessories and matching furniture, it is ideal for the new concept of the kitchen as multipurpose living area: attractive, open, modern, just made for living in and expressing individual taste and personality.
- See more at: http://www.scavolini.us/Kitchens/Carol
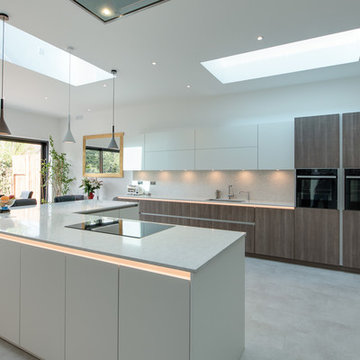
Eat-in kitchen - large modern single-wall gray floor eat-in kitchen idea in London with an undermount sink, brown cabinets, quartzite countertops, white backsplash, marble backsplash, paneled appliances and a peninsula
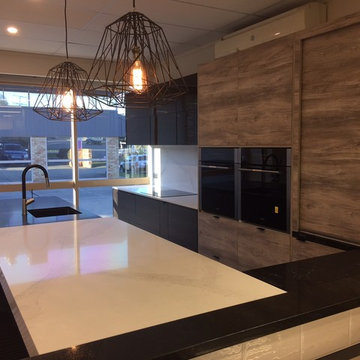
Inspiration for a mid-sized modern u-shaped eat-in kitchen remodel in Brisbane with glass-front cabinets, brown cabinets, granite countertops and two islands
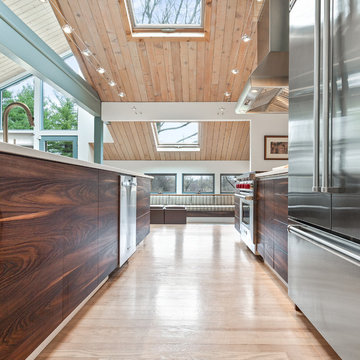
Photo Credit: Pawel Dmytrow
Example of a large mid-century modern light wood floor and yellow floor eat-in kitchen design in Chicago with an undermount sink, flat-panel cabinets, brown cabinets, quartzite countertops, stainless steel appliances, an island and white countertops
Example of a large mid-century modern light wood floor and yellow floor eat-in kitchen design in Chicago with an undermount sink, flat-panel cabinets, brown cabinets, quartzite countertops, stainless steel appliances, an island and white countertops
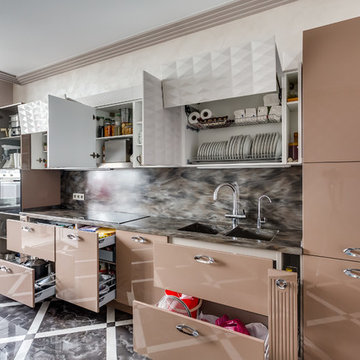
Ринат Максутов
Mid-sized transitional single-wall porcelain tile and brown floor eat-in kitchen photo in Other with a double-bowl sink, flat-panel cabinets, brown cabinets, solid surface countertops, brown backsplash, stainless steel appliances and brown countertops
Mid-sized transitional single-wall porcelain tile and brown floor eat-in kitchen photo in Other with a double-bowl sink, flat-panel cabinets, brown cabinets, solid surface countertops, brown backsplash, stainless steel appliances and brown countertops
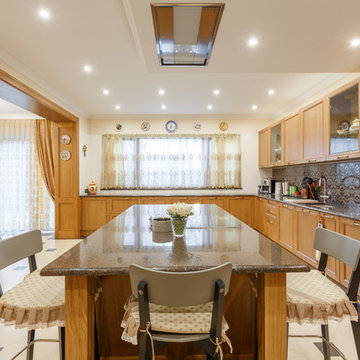
Райский уголок Балтийской жемчужины.
Parka 15 это абсолютно новый и полностью укомплектованный дом отвечающий последним стандартам качества, удобства и комфорта. Архитектура этого роскошного особняка ярко выражает гармонию жилой среды и лесной природы. Панорамные окна, восхитительный пейзаж, водная гладь зеркального озера, величественные сосны делают Parka 15 местом который действительно можно назвать домом.
Просторная внутренняя планировка дома включает в себя следующее:
На первом этаже большая гостиная с камином, столовая и кухня. А также небольшой уютный кабинет и прачечная. Имеется гараж на 2 машины
На втором этаже расположены 3 спальни с ванными комнатами, с выходами на террасу, просторная гардеробная комната, и большая гостиная с миниатюрной кухней.
В отделке использованы мраморные столешницы, дубовые стеклопакеты, латуневые балясины ручной работы, мебель и аксессуары от ведущих итальянских дизайнеров, бытовая техника от Siemens, Bosch, Miele
Дом подключен к современным коммуникациям: магистральный газ и возможность отопления от сжиженного газа, система очистки воды, электричество, канализация. Установлена охранная сигнализация, оптический интернет кабель, спутниковое телевидение.
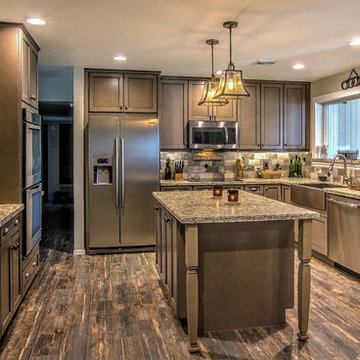
Huge transitional u-shaped medium tone wood floor eat-in kitchen photo in Phoenix with a farmhouse sink, recessed-panel cabinets, brown cabinets, granite countertops, gray backsplash, stone tile backsplash, stainless steel appliances and an island
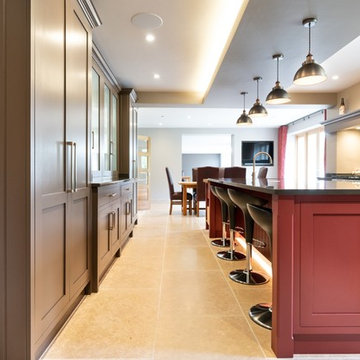
Spacious handmade kitchen with 15 drawers and 25 doors, plenty of storage, a bespoke pantry cupboard. The island is finished in Rectory Red and the main cabinetry is finished in London Clay.
Eat-In Kitchen with Brown Cabinets Ideas
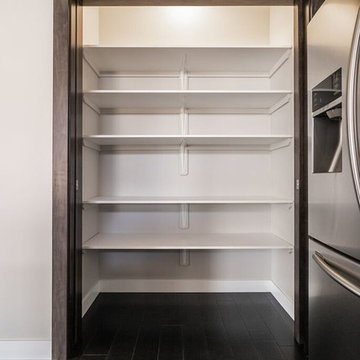
The view of the kitchen, nook and living room area. Ample storage has been put into the kitchen with the addition of the pots and pan drawers, behind the frosted french doors is a spacious pantry which comes with it's own motion sensor, a standard for us! The nook has ample space for a big table and the doors lead to the deck off the rear. The living room is finished with a ribbon style fireplace, floating shelves that match the cabinetry and a wall mounted tv. This is a great use of space the open concept is going to make it a hit when it comes to visiting with family and friends.
352





