Eat-In Kitchen with a Farmhouse Sink, Dark Wood Cabinets and a Peninsula Ideas
Refine by:
Budget
Sort by:Popular Today
1 - 20 of 596 photos
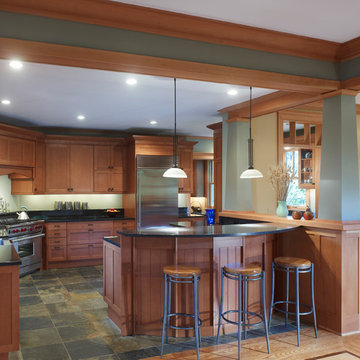
Anice Hoachlander, Hoachlander Davis Photography
Example of a large arts and crafts u-shaped slate floor eat-in kitchen design in DC Metro with shaker cabinets, stainless steel appliances, a farmhouse sink, dark wood cabinets, quartz countertops and a peninsula
Example of a large arts and crafts u-shaped slate floor eat-in kitchen design in DC Metro with shaker cabinets, stainless steel appliances, a farmhouse sink, dark wood cabinets, quartz countertops and a peninsula
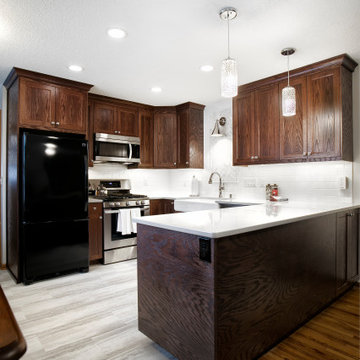
Homeowners in Richfield came to Castle looking to update their 1956 Kitchen in their ranch style home. The goal was to keep the same U-Shaped footprint of the kitchen while maximizing the cabinet layout configuration. The overall transformation is stunning.
One major adjustment was installing the upper cabinets to the ceiling. This draws your eyes up and gives the room a larger feel with the added storage that was previously nonexistent. The java color stained Crystal Cabinets are balanced with clean polished nickel hardware.
Another part of the project that was important to the homeowners was lighting. The existing configuration was dark, with very little over head light or task lighting. With adding in disc LED light fixtures in the ceiling, decorative pendant and wall sconce lighting over the sink, the space now is light and bright even with selecting darker finishes.
To top off this project, Designer Tracy O’Donnell curated a gorgeous tile feature above the farmhouse sink. The picture framed Carrara marble herringbone mosaic tile features natural colors that play off the countertop and warmth of the cabinets beautifully. Overall, the homeowners couldn’t be happier with how it all turned out!
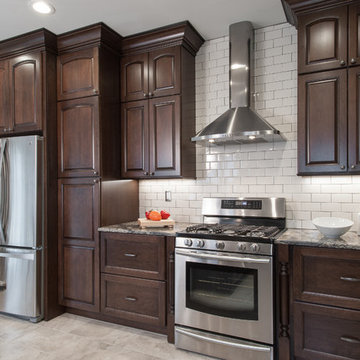
Anne Matheis Photography
Inspiration for a mid-sized timeless u-shaped ceramic tile eat-in kitchen remodel in St Louis with a farmhouse sink, raised-panel cabinets, dark wood cabinets, granite countertops, white backsplash, subway tile backsplash, stainless steel appliances and a peninsula
Inspiration for a mid-sized timeless u-shaped ceramic tile eat-in kitchen remodel in St Louis with a farmhouse sink, raised-panel cabinets, dark wood cabinets, granite countertops, white backsplash, subway tile backsplash, stainless steel appliances and a peninsula
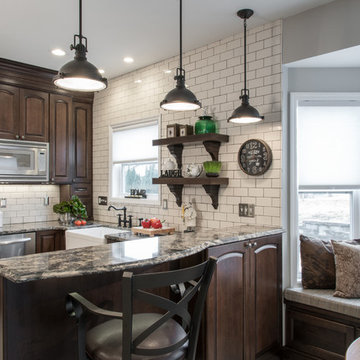
Anne Matheis
Mid-sized transitional u-shaped porcelain tile eat-in kitchen photo in St Louis with a farmhouse sink, raised-panel cabinets, dark wood cabinets, quartz countertops, white backsplash, subway tile backsplash, stainless steel appliances and a peninsula
Mid-sized transitional u-shaped porcelain tile eat-in kitchen photo in St Louis with a farmhouse sink, raised-panel cabinets, dark wood cabinets, quartz countertops, white backsplash, subway tile backsplash, stainless steel appliances and a peninsula
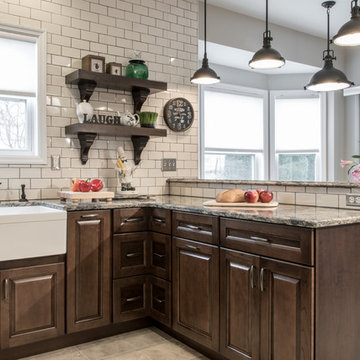
Anne Matheis Photography
Example of a mid-sized cottage u-shaped ceramic tile eat-in kitchen design in St Louis with a farmhouse sink, raised-panel cabinets, dark wood cabinets, granite countertops, white backsplash, subway tile backsplash, stainless steel appliances and a peninsula
Example of a mid-sized cottage u-shaped ceramic tile eat-in kitchen design in St Louis with a farmhouse sink, raised-panel cabinets, dark wood cabinets, granite countertops, white backsplash, subway tile backsplash, stainless steel appliances and a peninsula
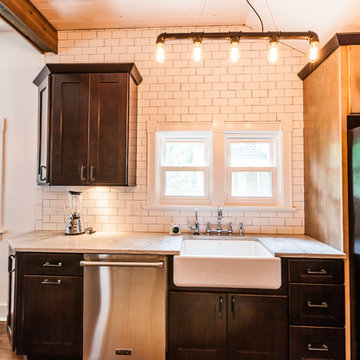
Inspiration for a mid-sized industrial galley dark wood floor eat-in kitchen remodel in Chicago with a farmhouse sink, shaker cabinets, dark wood cabinets, quartzite countertops, white backsplash, ceramic backsplash, stainless steel appliances and a peninsula
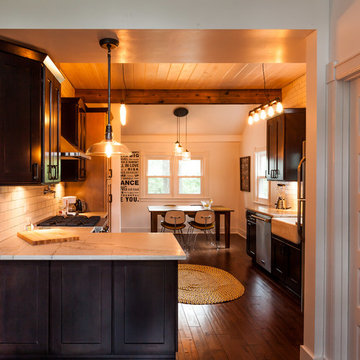
Mid-sized urban galley dark wood floor eat-in kitchen photo in Chicago with a farmhouse sink, shaker cabinets, dark wood cabinets, quartzite countertops, white backsplash, ceramic backsplash, stainless steel appliances and a peninsula
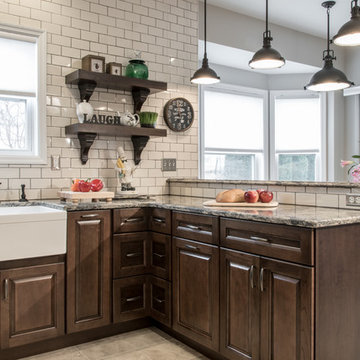
Anne Matheis
Eat-in kitchen - mid-sized transitional u-shaped porcelain tile eat-in kitchen idea in St Louis with a farmhouse sink, raised-panel cabinets, dark wood cabinets, quartz countertops, white backsplash, subway tile backsplash, stainless steel appliances and a peninsula
Eat-in kitchen - mid-sized transitional u-shaped porcelain tile eat-in kitchen idea in St Louis with a farmhouse sink, raised-panel cabinets, dark wood cabinets, quartz countertops, white backsplash, subway tile backsplash, stainless steel appliances and a peninsula
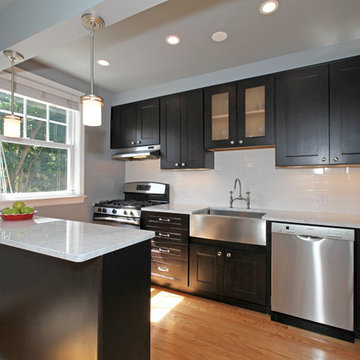
This kitchen renovation in a Millburn, NJ condo turned an outdated space into a sleek, contemporary kitchen worthy of entertaining! Espresso finish cabinets, marble countertops, and stainless steel appliances make a big impact on this small kitchen. Photos by Sean Ranieri contact@seanranieri.com
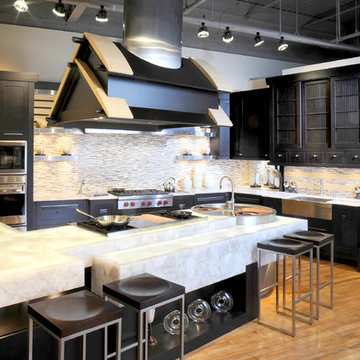
www.clarkeliving.com
Example of a mid-sized trendy l-shaped light wood floor eat-in kitchen design in Boston with a farmhouse sink, recessed-panel cabinets, dark wood cabinets, marble countertops, gray backsplash, matchstick tile backsplash, stainless steel appliances and a peninsula
Example of a mid-sized trendy l-shaped light wood floor eat-in kitchen design in Boston with a farmhouse sink, recessed-panel cabinets, dark wood cabinets, marble countertops, gray backsplash, matchstick tile backsplash, stainless steel appliances and a peninsula
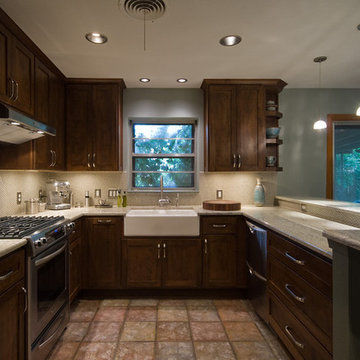
White and Blue back splash tile blend well with the counter top and Blue Walls. Kept the existing floor on this one. Farmhouse sink, pendent lights above raised bar, and What Knot corner shelf are unique design features in this kitchen.
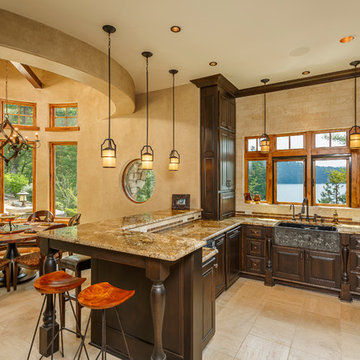
Photo by Firewater Photography. Designed during previous position as Residential Studio Director and Project Architect at LS3P ASSOCIATES LTD.
Inspiration for a large rustic u-shaped porcelain tile eat-in kitchen remodel in Other with a farmhouse sink, raised-panel cabinets, dark wood cabinets, granite countertops, beige backsplash, porcelain backsplash, paneled appliances and a peninsula
Inspiration for a large rustic u-shaped porcelain tile eat-in kitchen remodel in Other with a farmhouse sink, raised-panel cabinets, dark wood cabinets, granite countertops, beige backsplash, porcelain backsplash, paneled appliances and a peninsula
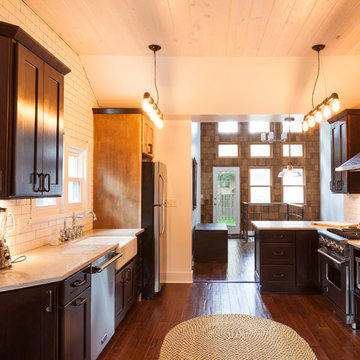
Inspiration for a mid-sized industrial galley dark wood floor eat-in kitchen remodel in Chicago with a farmhouse sink, shaker cabinets, dark wood cabinets, quartzite countertops, white backsplash, ceramic backsplash, stainless steel appliances and a peninsula
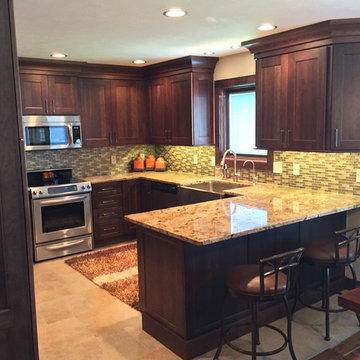
** Cabinetry is Custom Cupboards Hickory "Calico" with a 90100-65 door and a #93 drawer front. Drawer guides are Blumotion (Full-Extension + Soft-Close) and the Hinges are Full Overlay with Soft-Close.
** Cabinet Hardware is Hardware Resources #635-128SN
** Granite Countertops are "Golden Crystal" granite with an eased edge.
** Cabinet Accessories include (2) 33" wide Pantries with Rollout Trays; (2) Base Corner Lazy Susans with Wood Trays; (1) Double Trash & Raised Panel Cabinet ends
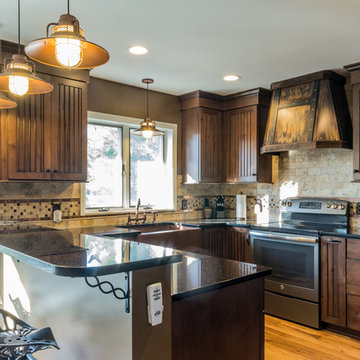
Eat-in kitchen - mid-sized rustic u-shaped medium tone wood floor eat-in kitchen idea in Detroit with a farmhouse sink, recessed-panel cabinets, dark wood cabinets, quartz countertops, beige backsplash, metal backsplash, stainless steel appliances and a peninsula
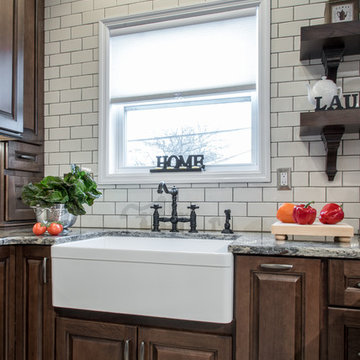
Anne Matheis
Inspiration for a mid-sized transitional u-shaped porcelain tile eat-in kitchen remodel in St Louis with a farmhouse sink, raised-panel cabinets, dark wood cabinets, quartz countertops, white backsplash, subway tile backsplash, stainless steel appliances and a peninsula
Inspiration for a mid-sized transitional u-shaped porcelain tile eat-in kitchen remodel in St Louis with a farmhouse sink, raised-panel cabinets, dark wood cabinets, quartz countertops, white backsplash, subway tile backsplash, stainless steel appliances and a peninsula
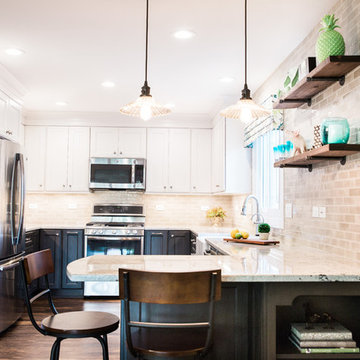
Example of a mid-sized classic u-shaped medium tone wood floor eat-in kitchen design in Chicago with a farmhouse sink, recessed-panel cabinets, dark wood cabinets, granite countertops, beige backsplash, ceramic backsplash, stainless steel appliances and a peninsula
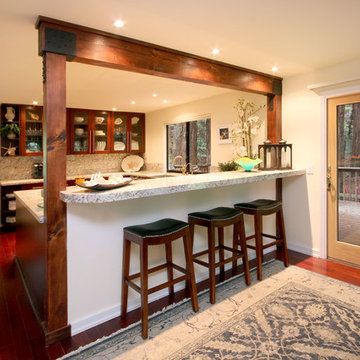
Example of a large trendy medium tone wood floor eat-in kitchen design in San Francisco with a farmhouse sink, glass-front cabinets, dark wood cabinets, granite countertops, multicolored backsplash, stone slab backsplash, stainless steel appliances and a peninsula
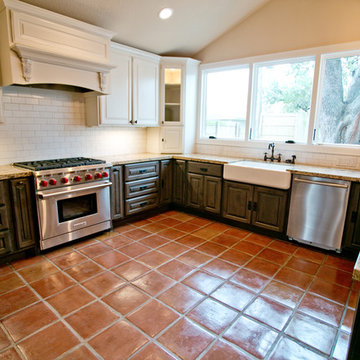
Photos by Simply Photography
Featuring Saltillo Floors, Raised Ceilings, Custom Lighting, Jamo Speakers, Knotty Alder Beams, Namibian Gold Countertops, Viking Appliances, Marvin Windows and Doors and Custom Two Toned Cabinets.
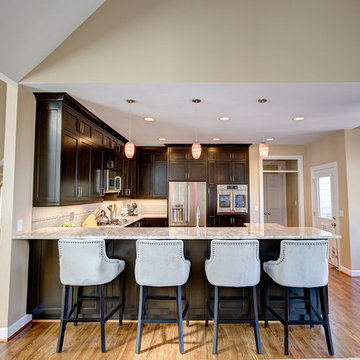
Photos by 205 Photography
Inspiration for a mid-sized contemporary u-shaped medium tone wood floor eat-in kitchen remodel in Birmingham with a farmhouse sink, shaker cabinets, dark wood cabinets, granite countertops, gray backsplash, glass tile backsplash, stainless steel appliances and a peninsula
Inspiration for a mid-sized contemporary u-shaped medium tone wood floor eat-in kitchen remodel in Birmingham with a farmhouse sink, shaker cabinets, dark wood cabinets, granite countertops, gray backsplash, glass tile backsplash, stainless steel appliances and a peninsula
Eat-In Kitchen with a Farmhouse Sink, Dark Wood Cabinets and a Peninsula Ideas
1





