Eat-In Kitchen with Medium Tone Wood Cabinets, White Backsplash and Glass Sheet Backsplash Ideas
Refine by:
Budget
Sort by:Popular Today
1 - 20 of 303 photos

In 1949, one of mid-century modern’s most famous NW architects, Paul Hayden Kirk, built this early “glass house” in Hawthorne Hills. Rather than flattening the rolling hills of the Northwest to accommodate his structures, Kirk sought to make the least impact possible on the building site by making use of it natural landscape. When we started this project, our goal was to pay attention to the original architecture--as well as designing the home around the client’s eclectic art collection and African artifacts. The home was completely gutted, since most of the home is glass, hardly any exterior walls remained. We kept the basic footprint of the home the same—opening the space between the kitchen and living room. The horizontal grain matched walnut cabinets creates a natural continuous movement. The sleek lines of the Fleetwood windows surrounding the home allow for the landscape and interior to seamlessly intertwine. In our effort to preserve as much of the design as possible, the original fireplace remains in the home and we made sure to work with the natural lines originally designed by Kirk.
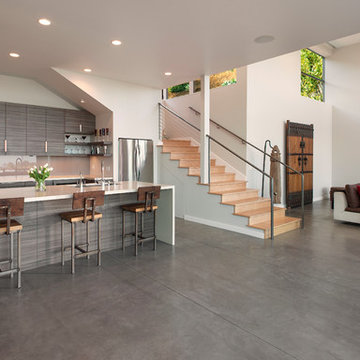
Architect: Becker Henson Niksto
General Contractor: Allen Construction
Photographer: Jim Bartsch Photography
Inspiration for a mid-sized contemporary galley concrete floor eat-in kitchen remodel in Santa Barbara with an undermount sink, flat-panel cabinets, medium tone wood cabinets, quartz countertops, white backsplash, white appliances, an island and glass sheet backsplash
Inspiration for a mid-sized contemporary galley concrete floor eat-in kitchen remodel in Santa Barbara with an undermount sink, flat-panel cabinets, medium tone wood cabinets, quartz countertops, white backsplash, white appliances, an island and glass sheet backsplash
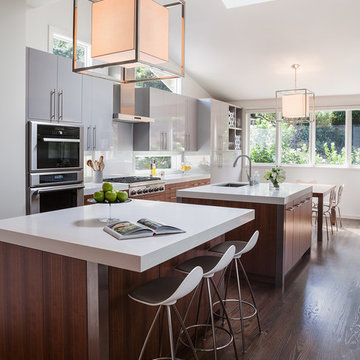
Michele Lee Willson
Eat-in kitchen - contemporary dark wood floor eat-in kitchen idea in San Francisco with an undermount sink, flat-panel cabinets, medium tone wood cabinets, white backsplash, glass sheet backsplash, stainless steel appliances and two islands
Eat-in kitchen - contemporary dark wood floor eat-in kitchen idea in San Francisco with an undermount sink, flat-panel cabinets, medium tone wood cabinets, white backsplash, glass sheet backsplash, stainless steel appliances and two islands
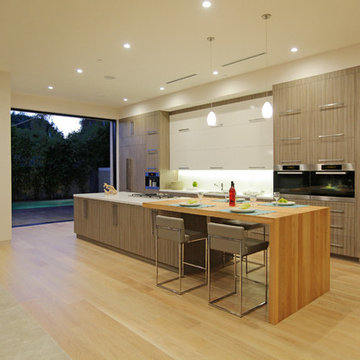
Example of a trendy galley eat-in kitchen design in Los Angeles with an undermount sink, flat-panel cabinets, medium tone wood cabinets, wood countertops, white backsplash, glass sheet backsplash and stainless steel appliances
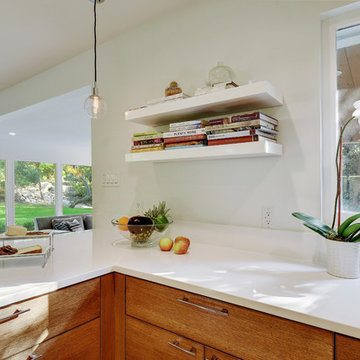
Allison Cartwright, Photographer
RRS Design + Build is a Austin based general contractor specializing in high end remodels and custom home builds. As a leader in contemporary, modern and mid century modern design, we are the clear choice for a superior product and experience. We would love the opportunity to serve you on your next project endeavor. Put our award winning team to work for you today!
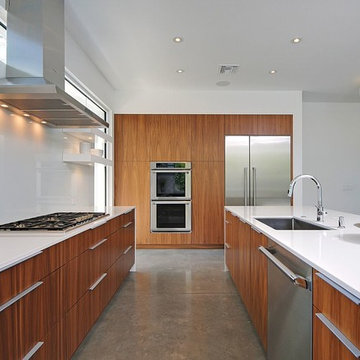
RIckie Agapito - aofotos.com
Eat-in kitchen - large modern u-shaped concrete floor eat-in kitchen idea in Orlando with an undermount sink, flat-panel cabinets, medium tone wood cabinets, quartz countertops, white backsplash, glass sheet backsplash, white appliances and an island
Eat-in kitchen - large modern u-shaped concrete floor eat-in kitchen idea in Orlando with an undermount sink, flat-panel cabinets, medium tone wood cabinets, quartz countertops, white backsplash, glass sheet backsplash, white appliances and an island
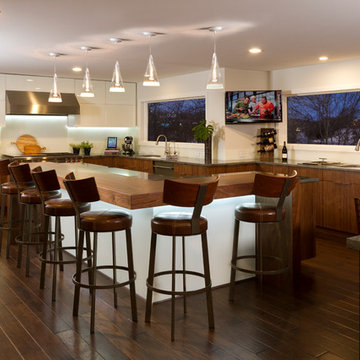
The white backlit sheet glass at the center island is really cool at night.
Inspiration for a large contemporary l-shaped dark wood floor eat-in kitchen remodel in Minneapolis with an undermount sink, flat-panel cabinets, medium tone wood cabinets, granite countertops, white backsplash, glass sheet backsplash, stainless steel appliances and an island
Inspiration for a large contemporary l-shaped dark wood floor eat-in kitchen remodel in Minneapolis with an undermount sink, flat-panel cabinets, medium tone wood cabinets, granite countertops, white backsplash, glass sheet backsplash, stainless steel appliances and an island
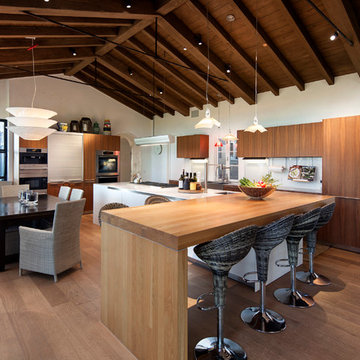
Jim Bartsch
Eat-in kitchen - mediterranean l-shaped light wood floor eat-in kitchen idea in Santa Barbara with flat-panel cabinets, medium tone wood cabinets, white backsplash, glass sheet backsplash, paneled appliances and an island
Eat-in kitchen - mediterranean l-shaped light wood floor eat-in kitchen idea in Santa Barbara with flat-panel cabinets, medium tone wood cabinets, white backsplash, glass sheet backsplash, paneled appliances and an island
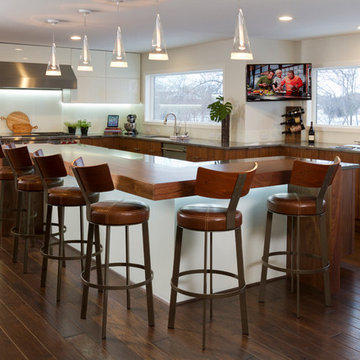
The white glass upper cabinets and tonal ceiling and wall color help to distract from the standard ceiling height and draws your eye through the space to the view of the lake.
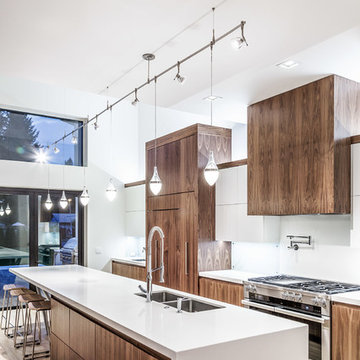
Eat-in kitchen - large modern single-wall bamboo floor and beige floor eat-in kitchen idea in Portland with a double-bowl sink, flat-panel cabinets, quartz countertops, white backsplash, glass sheet backsplash, paneled appliances, an island and medium tone wood cabinets
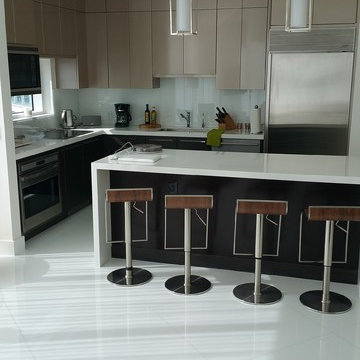
Inspiration for a large modern l-shaped porcelain tile eat-in kitchen remodel in Miami with an undermount sink, flat-panel cabinets, medium tone wood cabinets, quartzite countertops, white backsplash, glass sheet backsplash, stainless steel appliances and an island
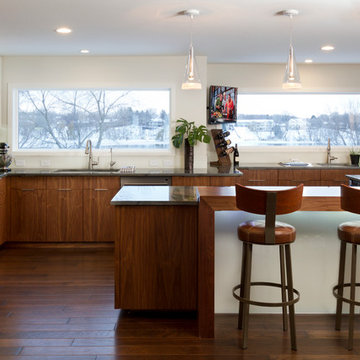
The Walnut Wood raised snack bar is the perfect setting for casual dining with friends.
Large trendy l-shaped dark wood floor eat-in kitchen photo in Minneapolis with an undermount sink, flat-panel cabinets, medium tone wood cabinets, granite countertops, white backsplash, glass sheet backsplash, stainless steel appliances and an island
Large trendy l-shaped dark wood floor eat-in kitchen photo in Minneapolis with an undermount sink, flat-panel cabinets, medium tone wood cabinets, granite countertops, white backsplash, glass sheet backsplash, stainless steel appliances and an island
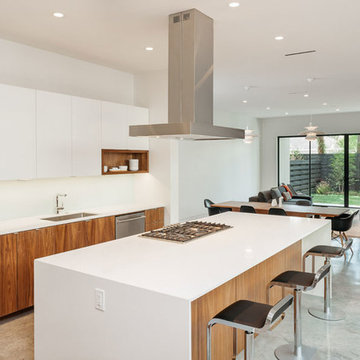
Ben Hill Photography
Eat-in kitchen - modern galley concrete floor eat-in kitchen idea in Houston with an undermount sink, flat-panel cabinets, medium tone wood cabinets, white backsplash, glass sheet backsplash, stainless steel appliances and an island
Eat-in kitchen - modern galley concrete floor eat-in kitchen idea in Houston with an undermount sink, flat-panel cabinets, medium tone wood cabinets, white backsplash, glass sheet backsplash, stainless steel appliances and an island
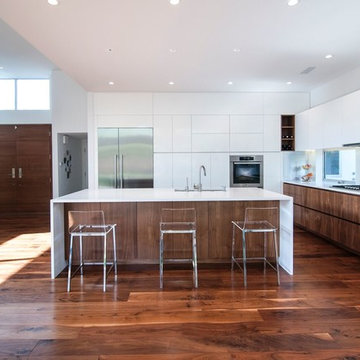
Large trendy l-shaped medium tone wood floor and brown floor eat-in kitchen photo in Orange County with an undermount sink, flat-panel cabinets, medium tone wood cabinets, solid surface countertops, white backsplash, glass sheet backsplash, stainless steel appliances and an island
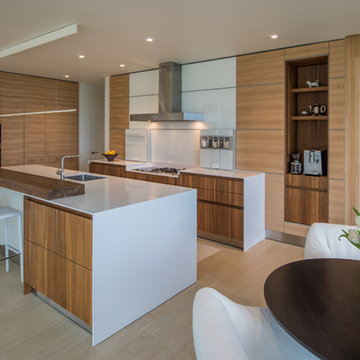
Maxwell MacKenzie
Inspiration for a contemporary l-shaped porcelain tile and beige floor eat-in kitchen remodel in Other with an undermount sink, flat-panel cabinets, medium tone wood cabinets, quartzite countertops, white backsplash, glass sheet backsplash, stainless steel appliances, an island and white countertops
Inspiration for a contemporary l-shaped porcelain tile and beige floor eat-in kitchen remodel in Other with an undermount sink, flat-panel cabinets, medium tone wood cabinets, quartzite countertops, white backsplash, glass sheet backsplash, stainless steel appliances, an island and white countertops
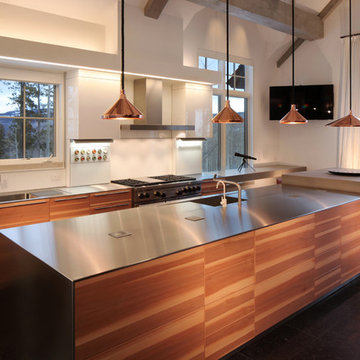
Scott Hasson Photography
Inspiration for a mid-sized contemporary l-shaped porcelain tile eat-in kitchen remodel in Denver with an integrated sink, flat-panel cabinets, medium tone wood cabinets, stainless steel countertops, white backsplash, glass sheet backsplash, stainless steel appliances and an island
Inspiration for a mid-sized contemporary l-shaped porcelain tile eat-in kitchen remodel in Denver with an integrated sink, flat-panel cabinets, medium tone wood cabinets, stainless steel countertops, white backsplash, glass sheet backsplash, stainless steel appliances and an island
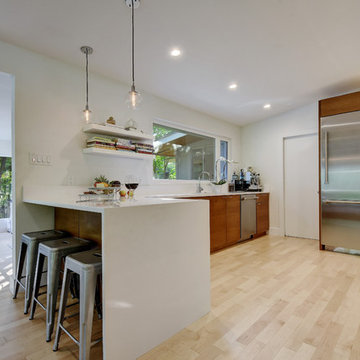
Allison Cartwright, Photographer
RRS Design + Build is a Austin based general contractor specializing in high end remodels and custom home builds. As a leader in contemporary, modern and mid century modern design, we are the clear choice for a superior product and experience. We would love the opportunity to serve you on your next project endeavor. Put our award winning team to work for you today!
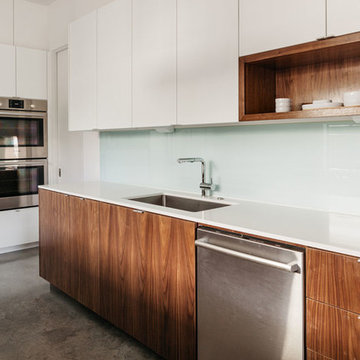
Ben Hill Photography
Eat-in kitchen - modern galley concrete floor eat-in kitchen idea in Houston with an undermount sink, flat-panel cabinets, medium tone wood cabinets, white backsplash, glass sheet backsplash, stainless steel appliances and an island
Eat-in kitchen - modern galley concrete floor eat-in kitchen idea in Houston with an undermount sink, flat-panel cabinets, medium tone wood cabinets, white backsplash, glass sheet backsplash, stainless steel appliances and an island
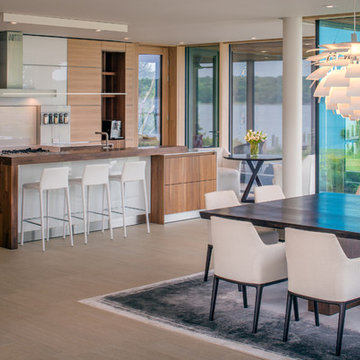
Maxwell MacKenzie
Example of a minimalist l-shaped porcelain tile and beige floor eat-in kitchen design in Other with an undermount sink, flat-panel cabinets, medium tone wood cabinets, quartzite countertops, white backsplash, glass sheet backsplash, stainless steel appliances, an island and white countertops
Example of a minimalist l-shaped porcelain tile and beige floor eat-in kitchen design in Other with an undermount sink, flat-panel cabinets, medium tone wood cabinets, quartzite countertops, white backsplash, glass sheet backsplash, stainless steel appliances, an island and white countertops
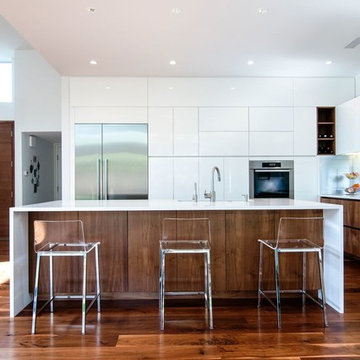
Inspiration for a large contemporary l-shaped medium tone wood floor and brown floor eat-in kitchen remodel in Orange County with an undermount sink, flat-panel cabinets, medium tone wood cabinets, solid surface countertops, white backsplash, glass sheet backsplash, stainless steel appliances and an island
Eat-In Kitchen with Medium Tone Wood Cabinets, White Backsplash and Glass Sheet Backsplash Ideas
1





