Eat-In Kitchen with a Single-Bowl Sink, Medium Tone Wood Cabinets and Stone Slab Backsplash Ideas
Refine by:
Budget
Sort by:Popular Today
1 - 20 of 222 photos
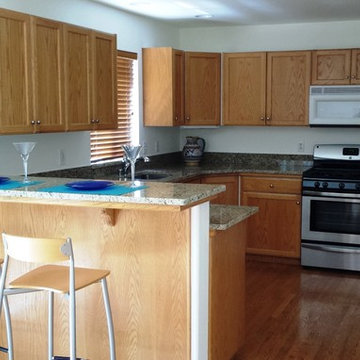
Front view from the dining area of the overall kitchen layout - featuring countertops in Giallo Ornamentale Granite with 4" high backsplash, eased edges, faucet hole, window sill, and bar counter.

An Indoor Lady
Huge trendy l-shaped light wood floor eat-in kitchen photo in Austin with a single-bowl sink, flat-panel cabinets, medium tone wood cabinets, quartzite countertops, white backsplash, stone slab backsplash, stainless steel appliances, an island and white countertops
Huge trendy l-shaped light wood floor eat-in kitchen photo in Austin with a single-bowl sink, flat-panel cabinets, medium tone wood cabinets, quartzite countertops, white backsplash, stone slab backsplash, stainless steel appliances, an island and white countertops
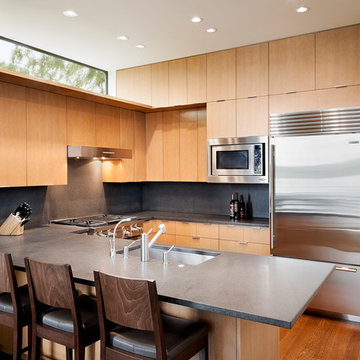
Kitchen with stainless steel appliances and custom casework.
Photography by Tim Bies.
Example of a transitional l-shaped medium tone wood floor eat-in kitchen design in Seattle with a single-bowl sink, flat-panel cabinets, medium tone wood cabinets, gray backsplash, stone slab backsplash, stainless steel appliances and a peninsula
Example of a transitional l-shaped medium tone wood floor eat-in kitchen design in Seattle with a single-bowl sink, flat-panel cabinets, medium tone wood cabinets, gray backsplash, stone slab backsplash, stainless steel appliances and a peninsula
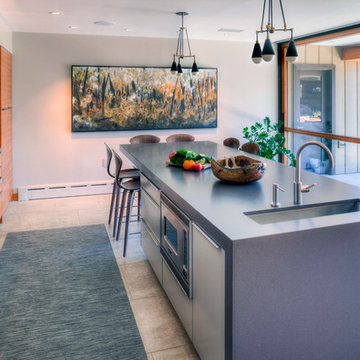
Photo by: Rick Keating
Example of a large trendy l-shaped eat-in kitchen design in Portland with flat-panel cabinets, medium tone wood cabinets, solid surface countertops, stainless steel appliances, an island, stone slab backsplash, a single-bowl sink and gray backsplash
Example of a large trendy l-shaped eat-in kitchen design in Portland with flat-panel cabinets, medium tone wood cabinets, solid surface countertops, stainless steel appliances, an island, stone slab backsplash, a single-bowl sink and gray backsplash
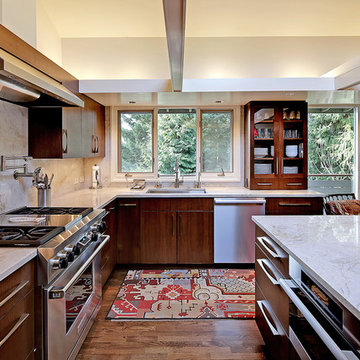
This project included the addition of a new entry, circulation space, powder room and office spaces. The addition fixed the inadequate flow of the house and the new stair and railing design was the focal point of the project. All bathrooms and kitchens were remodeled.
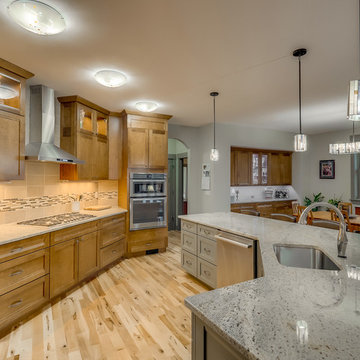
Example of a large transitional u-shaped light wood floor and beige floor eat-in kitchen design in Portland with a single-bowl sink, recessed-panel cabinets, medium tone wood cabinets, granite countertops, beige backsplash, stone slab backsplash, stainless steel appliances, an island and gray countertops
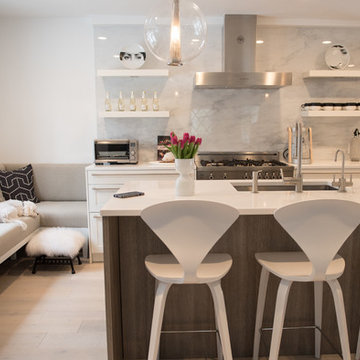
Eat-in kitchen - mid-sized modern l-shaped light wood floor eat-in kitchen idea in New York with a single-bowl sink, flat-panel cabinets, medium tone wood cabinets, solid surface countertops, white backsplash, stone slab backsplash, stainless steel appliances and an island
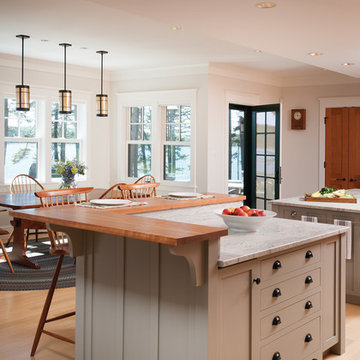
Crown Point Cabinetry
Example of an arts and crafts single-wall light wood floor eat-in kitchen design in Portland Maine with a single-bowl sink, shaker cabinets, medium tone wood cabinets, granite countertops, white backsplash, stone slab backsplash, stainless steel appliances and two islands
Example of an arts and crafts single-wall light wood floor eat-in kitchen design in Portland Maine with a single-bowl sink, shaker cabinets, medium tone wood cabinets, granite countertops, white backsplash, stone slab backsplash, stainless steel appliances and two islands
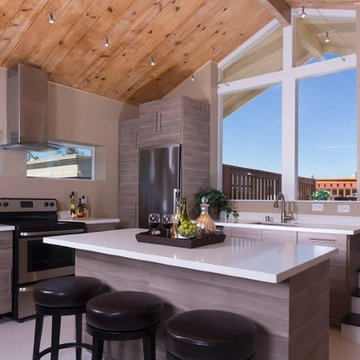
Eat-in kitchen - mid-sized contemporary l-shaped ceramic tile eat-in kitchen idea in San Francisco with a single-bowl sink, flat-panel cabinets, medium tone wood cabinets, quartz countertops, beige backsplash, stone slab backsplash, stainless steel appliances and an island
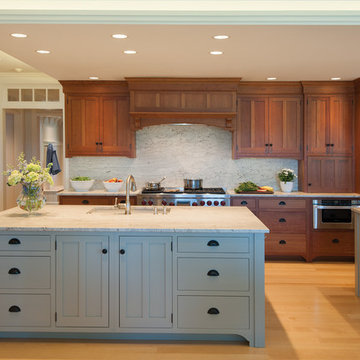
Crown Point Cabinetry
Large arts and crafts single-wall light wood floor eat-in kitchen photo in Portland Maine with medium tone wood cabinets, granite countertops, stone slab backsplash, two islands, a single-bowl sink, shaker cabinets, white backsplash and stainless steel appliances
Large arts and crafts single-wall light wood floor eat-in kitchen photo in Portland Maine with medium tone wood cabinets, granite countertops, stone slab backsplash, two islands, a single-bowl sink, shaker cabinets, white backsplash and stainless steel appliances
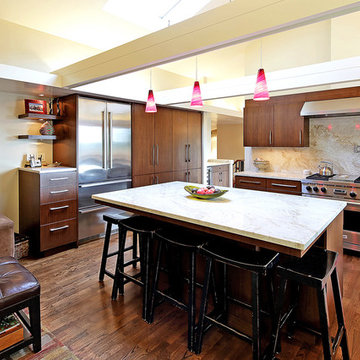
This project included the addition of a new entry, circulation space, powder room and office spaces. The addition fixed the inadequate flow of the house and the new stair and railing design was the focal point of the project. All bathrooms and kitchens were remodeled.
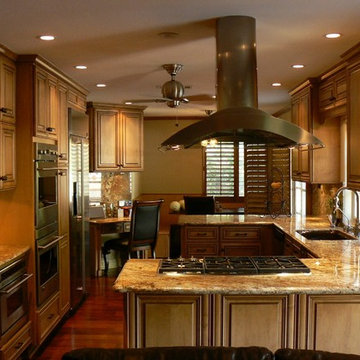
Yvonne Landivar
Eat-in kitchen - mid-sized mediterranean u-shaped medium tone wood floor and brown floor eat-in kitchen idea in Los Angeles with raised-panel cabinets, medium tone wood cabinets, granite countertops, multicolored backsplash, stone slab backsplash, stainless steel appliances, a peninsula and a single-bowl sink
Eat-in kitchen - mid-sized mediterranean u-shaped medium tone wood floor and brown floor eat-in kitchen idea in Los Angeles with raised-panel cabinets, medium tone wood cabinets, granite countertops, multicolored backsplash, stone slab backsplash, stainless steel appliances, a peninsula and a single-bowl sink
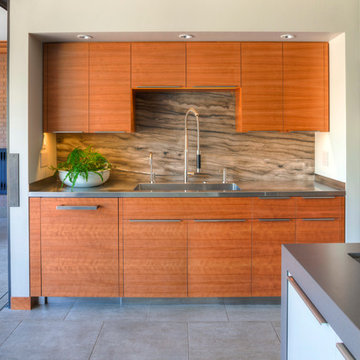
The Santiam remodel features many seamless qualities for ease of transition between spaces as well as design elements. The custom stainless steel counter with integrated sink pictured here, is a good example of this. Integrating the patio entertainment area is made easy by the Weiland sliding door unit that makes it possible to open up the entire kitchen wall.
Photo by: Rick Keating
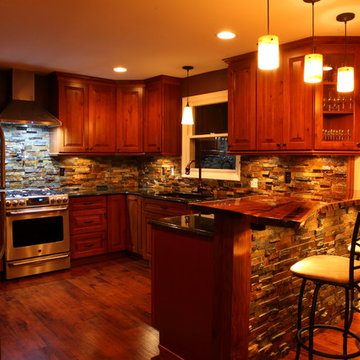
Example of a small mountain style u-shaped eat-in kitchen design in Other with a single-bowl sink, raised-panel cabinets, medium tone wood cabinets, granite countertops, multicolored backsplash, stone slab backsplash, stainless steel appliances and no island
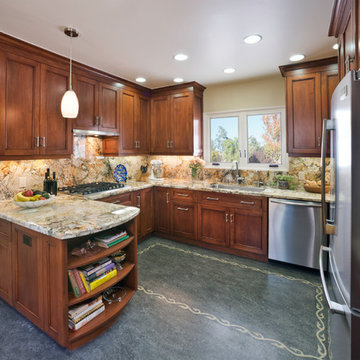
This is a full kitchen remodel in Pasadena featuring multi-color granite counters and back splash, a granite table facing the outdoor windows, and custom-made medium brown wood cabinets. It also has a custom floor design.

This contemporary kitchen will please any city dweller with its sleek stainless steel appliances, black and gray countertops and wooden cabinetry. The open shelving allows you to display your finest artwork or fine china. The island provides extra space for cooking or serving guests.
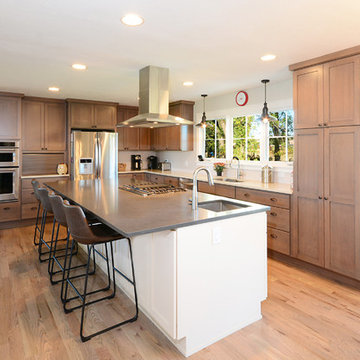
Eat-in kitchen - large contemporary l-shaped light wood floor eat-in kitchen idea in Denver with a single-bowl sink, shaker cabinets, medium tone wood cabinets, zinc countertops, white backsplash, stone slab backsplash, stainless steel appliances and an island
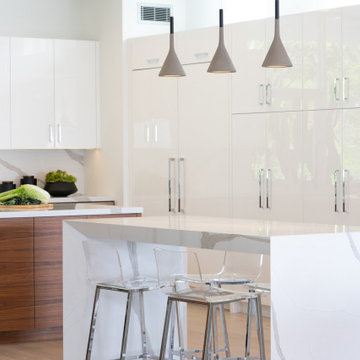
Contemporary Mark Singer Architecture remodeled to its finest of horizontal walnut cabinets and quartz counter tops
Eat-in kitchen - large contemporary u-shaped light wood floor and beige floor eat-in kitchen idea in Orange County with a single-bowl sink, flat-panel cabinets, medium tone wood cabinets, quartz countertops, white backsplash, stone slab backsplash, stainless steel appliances, two islands and white countertops
Eat-in kitchen - large contemporary u-shaped light wood floor and beige floor eat-in kitchen idea in Orange County with a single-bowl sink, flat-panel cabinets, medium tone wood cabinets, quartz countertops, white backsplash, stone slab backsplash, stainless steel appliances, two islands and white countertops
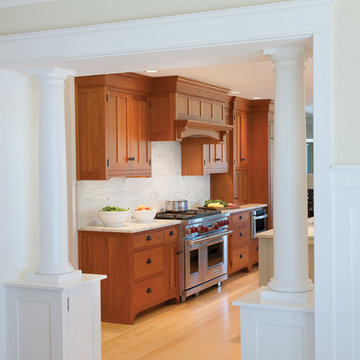
Crown Point Cabinetry
Eat-in kitchen - craftsman single-wall light wood floor eat-in kitchen idea in Portland Maine with a single-bowl sink, shaker cabinets, medium tone wood cabinets, granite countertops, white backsplash, stone slab backsplash, stainless steel appliances and two islands
Eat-in kitchen - craftsman single-wall light wood floor eat-in kitchen idea in Portland Maine with a single-bowl sink, shaker cabinets, medium tone wood cabinets, granite countertops, white backsplash, stone slab backsplash, stainless steel appliances and two islands
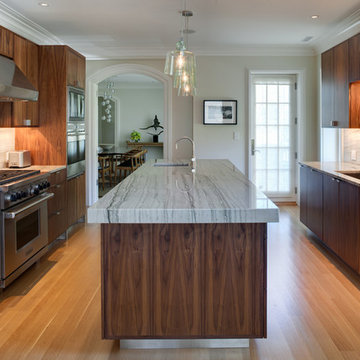
Eric Hausman Photography
Eat-in kitchen - mid-sized contemporary galley light wood floor eat-in kitchen idea in Chicago with a single-bowl sink, medium tone wood cabinets, quartzite countertops, stone slab backsplash, stainless steel appliances and an island
Eat-in kitchen - mid-sized contemporary galley light wood floor eat-in kitchen idea in Chicago with a single-bowl sink, medium tone wood cabinets, quartzite countertops, stone slab backsplash, stainless steel appliances and an island
Eat-In Kitchen with a Single-Bowl Sink, Medium Tone Wood Cabinets and Stone Slab Backsplash Ideas
1





