Ceramic Tile Eat-In Kitchen with White Cabinets Ideas
Refine by:
Budget
Sort by:Popular Today
1 - 20 of 17,714 photos
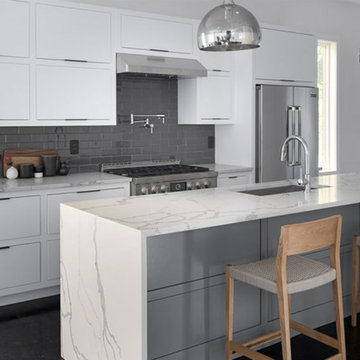
Interior View.
Home designed by Hollman Cortes
ATLCAD Architectural Services.
Example of a mid-sized minimalist single-wall ceramic tile and black floor eat-in kitchen design in Atlanta with an undermount sink, raised-panel cabinets, white cabinets, marble countertops, two islands and white countertops
Example of a mid-sized minimalist single-wall ceramic tile and black floor eat-in kitchen design in Atlanta with an undermount sink, raised-panel cabinets, white cabinets, marble countertops, two islands and white countertops
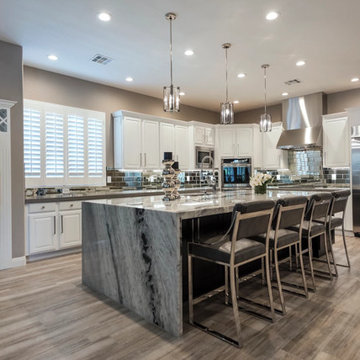
Huge island with large seating area, and a waterfall on both sides
Example of a large transitional galley ceramic tile and gray floor eat-in kitchen design in Las Vegas with an undermount sink, raised-panel cabinets, white cabinets, granite countertops, mirror backsplash, stainless steel appliances, an island and multicolored countertops
Example of a large transitional galley ceramic tile and gray floor eat-in kitchen design in Las Vegas with an undermount sink, raised-panel cabinets, white cabinets, granite countertops, mirror backsplash, stainless steel appliances, an island and multicolored countertops
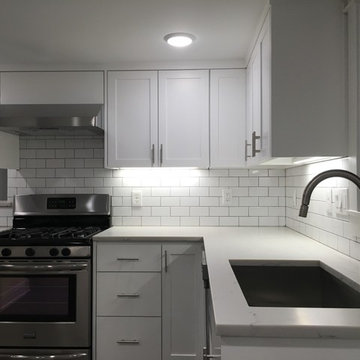
Eat-in kitchen - small 1950s u-shaped ceramic tile eat-in kitchen idea in Portland with an undermount sink, shaker cabinets, white cabinets, laminate countertops, white backsplash, subway tile backsplash and stainless steel appliances

Located in Edgemere Historic District in Oklahoma City, this kitchen is open to the dining room and living room.
Design by Jo Meacham, M.Arch
Showplace Cabinets, Inset style, Pendleton doors, painted Soft Cream.

McKenna Hutchinson
Eat-in kitchen - mid-sized rustic u-shaped ceramic tile and gray floor eat-in kitchen idea in Charlotte with a double-bowl sink, raised-panel cabinets, white cabinets, granite countertops, beige backsplash, brick backsplash, stainless steel appliances, no island and black countertops
Eat-in kitchen - mid-sized rustic u-shaped ceramic tile and gray floor eat-in kitchen idea in Charlotte with a double-bowl sink, raised-panel cabinets, white cabinets, granite countertops, beige backsplash, brick backsplash, stainless steel appliances, no island and black countertops

Open kitchen complete with rope lighting fixtures and open shelf concept.
Inspiration for a small coastal galley ceramic tile, white floor and wood ceiling eat-in kitchen remodel in Tampa with a drop-in sink, flat-panel cabinets, white cabinets, laminate countertops, blue backsplash, mosaic tile backsplash, stainless steel appliances, an island and white countertops
Inspiration for a small coastal galley ceramic tile, white floor and wood ceiling eat-in kitchen remodel in Tampa with a drop-in sink, flat-panel cabinets, white cabinets, laminate countertops, blue backsplash, mosaic tile backsplash, stainless steel appliances, an island and white countertops

This Historical Home was built in the Columbia Country Club in 1925 and was ready for a new, modern kitchen which kept the traditional feel of the home. A previous sunroom addition created a dining room, but the original kitchen layout kept the two rooms divided. The kitchen was a small and cramped c-shape with a narrow door leading into the dining area.
The kitchen and dining room were completely opened up, creating a long, galley style, open layout which maximized the space and created a very good flow. Dimensions In Wood worked in conjuction with the client’s architect and contractor to complete this renovation.
Custom cabinets were built to use every square inch of the floorplan, with the cabinets extending all the way to the ceiling for the most storage possible. Our woodworkers even created a step stool, staining it to match the kitchen for reaching these high cabinets. The family already had a kitchen table and chairs they were happy with, so we refurbished them to match the kitchen’s new stain and paint color.
Crown molding top the cabinet boxes and extends across the ceiling where they create a coffered ceiling, highlighting the beautiful light fixtures centered on a wood medallion.
Columns were custom built to provide separation between the different sections of the kitchen, while also providing structural support.
Our master craftsmen kept the original 1925 glass cabinet doors, fitted them with modern hardware, repainted and incorporated them into new cabinet boxes. TASK LED Lighting was added to this china cabinet, highlighting the family’s decorative dishes.
Appliance Garage
On one side of the kitchen we built an appliance garage with doors that slide back into the cabinet, integrated power outlets and door activated lighting. Beside this is a small Galley Workstation for beverage and bar service which has the Galley Bar Kit perfect for sliced limes and more.
Baking Cabinet with Pocket Doors
On the opposite side, a baking cabinet was built to house a mixer and all the supplies needed for creating confections. Automatic LED lights, triggered by opening the door, create a perfect baker’s workstation. Both pocket doors slide back inside the cabinet for maximum workspace, then close to hide everything, leaving a clean, minimal kitchen devoid of clutter.
Super deep, custom drawers feature custom dividers beneath the baking cabinet. Then beneath the appliance garage another deep drawer has custom crafted produce boxes per the customer’s request.
Central to the kitchen is a walnut accent island with a granite countertop and a Stainless Steel Galley Workstation and an overhang for seating. Matching bar stools slide out of the way, under the overhang, when not in use. A color matched outlet cover hides power for the island whenever appliances are needed during preparation.
The Galley Workstation has several useful attachments like a cutting board, drying rack, colander holder, and more. Integrated into the stone countertops are a drinking water spigot, a soap dispenser, garbage disposal button and the pull out, sprayer integrated faucet.
Directly across from the conveniently positioned stainless steel sink is a Bertazzoni Italia stove with 5 burner cooktop. A custom mosaic tile backsplash makes a beautiful focal point. Then, on opposite sides of the stove, columns conceal Rev-a-Shelf pull out towers which are great for storing small items, spices, and more. All outlets on the stone covered walls also sport dual USB outlets for charging mobile devices.
Stainless Steel Whirlpool appliances throughout keep a consistent and clean look. The oven has a matching microwave above it which also works as a convection oven. Dual Whirlpool dishwashers can handle all the family’s dirty dishes.
The flooring has black, marble tile inlays surrounded by ceramic tile, which are period correct for the age of this home, while still being modern, durable and easy to clean.
Finally, just off the kitchen we also remodeled their bar and snack alcove. A small liquor cabinet, with a refrigerator and wine fridge sits opposite a snack bar and wine glass cabinets. Crown molding, granite countertops and cabinets were all customized to match this space with the rest of the stunning kitchen.
Dimensions In Wood is more than 40 years of custom cabinets. We always have been, but we want YOU to know just how much more there is to our Dimensions.
The Dimensions we cover are endless: custom cabinets, quality water, appliances, countertops, wooden beams, Marvin windows, and more. We can handle every aspect of your kitchen, bathroom or home remodel.
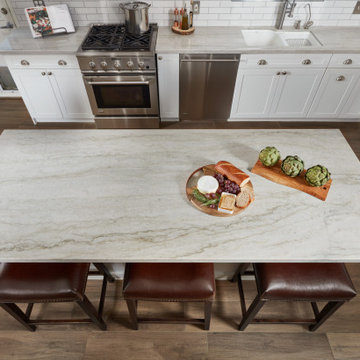
Transitional white and beige kitchen with dining area and gray granite island from Arizona Tile.
Example of a mid-sized transitional single-wall ceramic tile and brown floor eat-in kitchen design in Phoenix with an undermount sink, shaker cabinets, white cabinets, granite countertops, white backsplash, subway tile backsplash, stainless steel appliances, an island and gray countertops
Example of a mid-sized transitional single-wall ceramic tile and brown floor eat-in kitchen design in Phoenix with an undermount sink, shaker cabinets, white cabinets, granite countertops, white backsplash, subway tile backsplash, stainless steel appliances, an island and gray countertops

photo: garey gomez
Large beach style u-shaped ceramic tile and gray floor eat-in kitchen photo in Atlanta with a farmhouse sink, shaker cabinets, white cabinets, quartz countertops, white backsplash, subway tile backsplash, an island, white countertops and stainless steel appliances
Large beach style u-shaped ceramic tile and gray floor eat-in kitchen photo in Atlanta with a farmhouse sink, shaker cabinets, white cabinets, quartz countertops, white backsplash, subway tile backsplash, an island, white countertops and stainless steel appliances
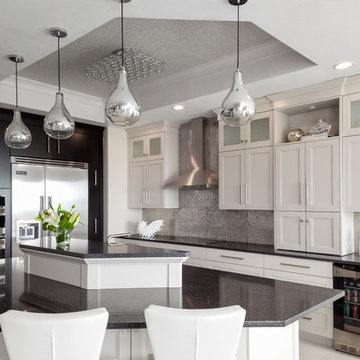
Super sleek statement in white. Sophisticated condo with gorgeous views are reflected in this modern apartment accented in ocean blues. Modern furniture , custom artwork and contemporary cabinetry make this home an exceptional winter escape destination.
Lori Hamilton Photography
Learn more about our showroom and kitchen and bath design: http://www.mingleteam.com
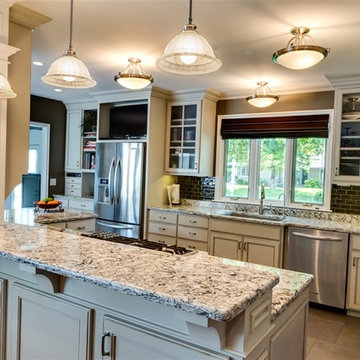
Deborah Walker
Mid-sized elegant l-shaped ceramic tile and beige floor eat-in kitchen photo in Wichita with recessed-panel cabinets, granite countertops, stainless steel appliances, a peninsula, an undermount sink, gray backsplash, white cabinets and subway tile backsplash
Mid-sized elegant l-shaped ceramic tile and beige floor eat-in kitchen photo in Wichita with recessed-panel cabinets, granite countertops, stainless steel appliances, a peninsula, an undermount sink, gray backsplash, white cabinets and subway tile backsplash
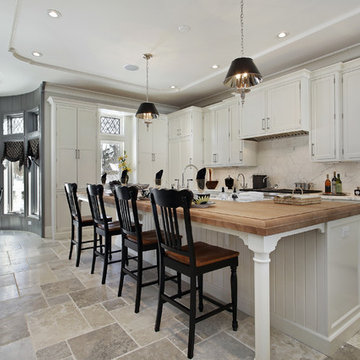
New remodeled kitchen shaker style; vita maple cabinets with light tone wood counter tops. (light tone wood floors)
Eat-in kitchen - large traditional l-shaped ceramic tile eat-in kitchen idea in Los Angeles with a double-bowl sink, shaker cabinets, white cabinets, wood countertops, stainless steel appliances, two islands, white backsplash and porcelain backsplash
Eat-in kitchen - large traditional l-shaped ceramic tile eat-in kitchen idea in Los Angeles with a double-bowl sink, shaker cabinets, white cabinets, wood countertops, stainless steel appliances, two islands, white backsplash and porcelain backsplash
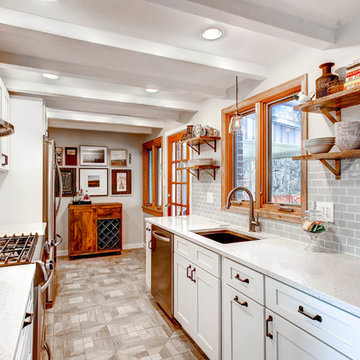
Example of a mid-sized country galley ceramic tile eat-in kitchen design in Denver with a single-bowl sink, recessed-panel cabinets, white cabinets, granite countertops, gray backsplash, subway tile backsplash, stainless steel appliances and no island
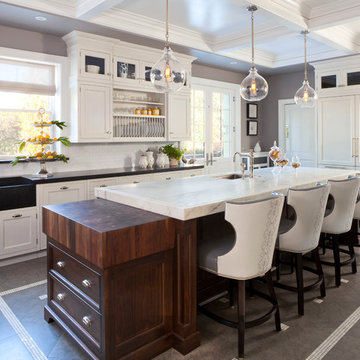
Emily Minton Redfield
Example of a large transitional l-shaped ceramic tile and gray floor eat-in kitchen design in Denver with a farmhouse sink, shaker cabinets, white cabinets, marble countertops, white backsplash, ceramic backsplash, paneled appliances and an island
Example of a large transitional l-shaped ceramic tile and gray floor eat-in kitchen design in Denver with a farmhouse sink, shaker cabinets, white cabinets, marble countertops, white backsplash, ceramic backsplash, paneled appliances and an island
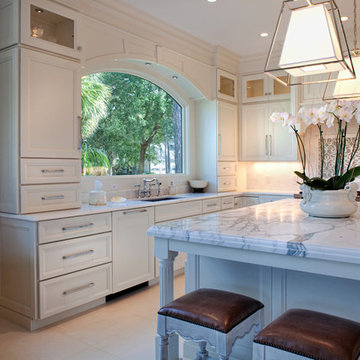
Gorgeous Remodel- We remodeled the 1st Floor of this beautiful water front home in Wexford Plantation, on Hilton Head Island, SC. We added a new pool and spa in the rear of the home overlooking the scenic harbor. The marble, onyx and tile work are incredible!
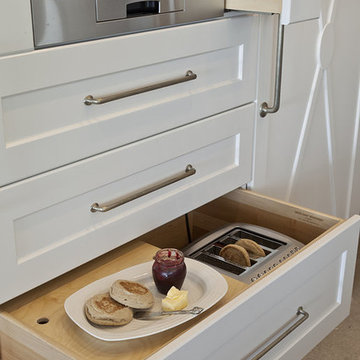
Example of a mid-sized classic l-shaped ceramic tile and beige floor eat-in kitchen design in Orange County with a farmhouse sink, shaker cabinets, white cabinets, granite countertops, gray backsplash, metal backsplash, stainless steel appliances and an island
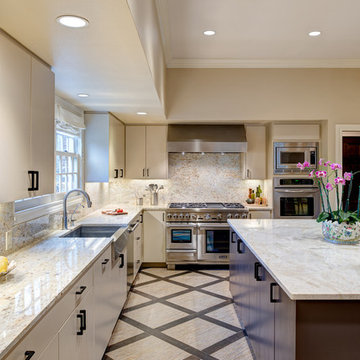
This kitchen was in need of a major overhaul. Before we got our hands on it, it screamed 1980s (and not in a great way).
The understated bronze metallic strips in the tile were the inspiration for this stunning kitchen. From that came the color palette and granite selections. Those, combined with the first-class appliance selections, make this a cook's dream. From Thermador's newest gas range (complete with steamer oven) to SubZero refrigeration and freezer units, this design does not disappoint. It's the perfect stage for any chef to perform his/her magic!
Designed and contracted by Galeana Younger. Photographed by Mark Menjivar.
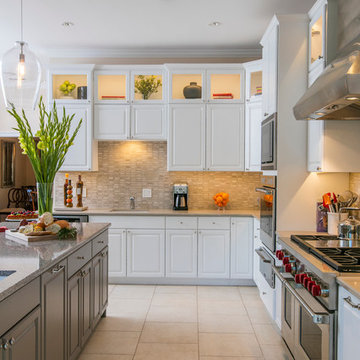
Example of a transitional l-shaped ceramic tile eat-in kitchen design in Dallas with an undermount sink, raised-panel cabinets, white cabinets, beige backsplash, stainless steel appliances, an island, quartz countertops and stone tile backsplash

Super White Grabill custom kitchen cabinetry graces the perimeter of the room and is offset by a rich chocolate stained island. Cafe Latte Quartzite countertops were chosen to compliment the two-toned cabinetry. Two hammered pewter sinks and a custom metal and wood hood add a nice touch of sparkle. The tall refrigerator and freezer doors were paneled in wood with a curved leaded patterned antique mirrors to reflect the day as it goes by.
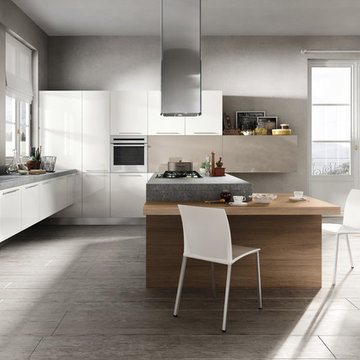
REFLEXA is a kitchen in post-forming shiny brushed laminated available in six colours: WHITE, RED BORDEAUX, GEM, ACORN, TITANIUM and LIGHT BLUE; the horizontal border of the doors frame is in PVC profiles of matching colour. It is an particularly eye catching product both in terms of look as well as composition, thanks to the lightness of its shapes, volumes and colours, all this combined to technological appliances of exceptional structural and functional quality.
Ceramic Tile Eat-In Kitchen with White Cabinets Ideas
1





