Eat-In Kitchen with Flat-Panel Cabinets and Wood Countertops Ideas
Refine by:
Budget
Sort by:Popular Today
1 - 20 of 5,283 photos
Item 1 of 4
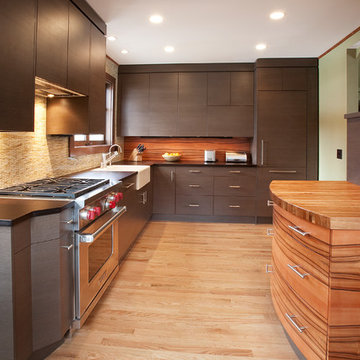
A 1980's remodel in a 1938 home was tired and needed replacing with a completely new look. Wenge styled cabinets by Neff, a new custom fabricated casement window, oak hardwood floors, Paperstone countertops, a curved-front applewood cabinet and backsplash, and a glass mosaic backsplash all make a stunning contrast. The Sub-Zero fridge and Asko dishwasher are built in with matching cabinet panels.

Container House interior
Inspiration for a small scandinavian l-shaped concrete floor and beige floor eat-in kitchen remodel in Seattle with a farmhouse sink, flat-panel cabinets, light wood cabinets, wood countertops, an island and beige countertops
Inspiration for a small scandinavian l-shaped concrete floor and beige floor eat-in kitchen remodel in Seattle with a farmhouse sink, flat-panel cabinets, light wood cabinets, wood countertops, an island and beige countertops
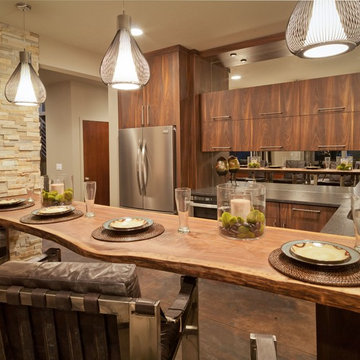
Eat-in kitchen - large contemporary u-shaped concrete floor and brown floor eat-in kitchen idea in Houston with an undermount sink, flat-panel cabinets, dark wood cabinets, wood countertops, metallic backsplash, mirror backsplash, stainless steel appliances and a peninsula

Inspiration for a small contemporary u-shaped medium tone wood floor and brown floor eat-in kitchen remodel in Hawaii with an undermount sink, flat-panel cabinets, beige cabinets, wood countertops, multicolored backsplash, glass tile backsplash, black appliances, a peninsula and brown countertops

SF Mission District Loft Renovation -- Kitchen Pantry
Eat-in kitchen - small contemporary galley concrete floor and gray floor eat-in kitchen idea in San Francisco with an undermount sink, flat-panel cabinets, black cabinets, wood countertops, white backsplash, ceramic backsplash, stainless steel appliances, an island and multicolored countertops
Eat-in kitchen - small contemporary galley concrete floor and gray floor eat-in kitchen idea in San Francisco with an undermount sink, flat-panel cabinets, black cabinets, wood countertops, white backsplash, ceramic backsplash, stainless steel appliances, an island and multicolored countertops
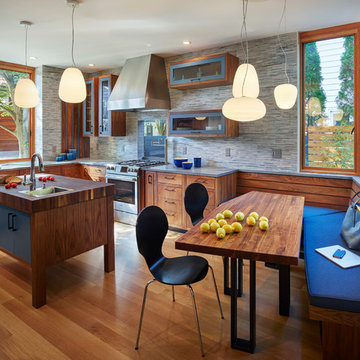
Example of a trendy l-shaped medium tone wood floor and brown floor eat-in kitchen design in New York with flat-panel cabinets, medium tone wood cabinets, wood countertops, stainless steel appliances and an island

Large center island, medium color flat-panel lower drawers, and campground green upper cabinets.
Example of a large 1960s galley light wood floor eat-in kitchen design in Other with an undermount sink, flat-panel cabinets, green cabinets, wood countertops, beige backsplash, stainless steel appliances, an island and beige countertops
Example of a large 1960s galley light wood floor eat-in kitchen design in Other with an undermount sink, flat-panel cabinets, green cabinets, wood countertops, beige backsplash, stainless steel appliances, an island and beige countertops

Renovation of a 1950's tract home into a stunning masterpiece. Matte lacquer finished cabinets with deep charcoal which coordinates with the dark waterfall stone on the living room end of the duplex.
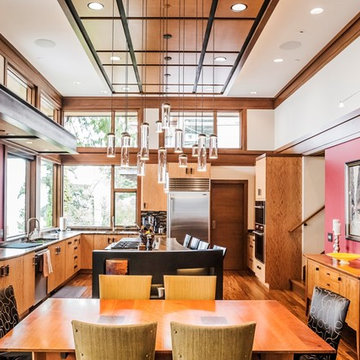
A Japan-inspired kitchen remodel.
Example of a mid-sized mid-century modern u-shaped medium tone wood floor and brown floor eat-in kitchen design in Seattle with a double-bowl sink, flat-panel cabinets, medium tone wood cabinets, wood countertops, stainless steel appliances and an island
Example of a mid-sized mid-century modern u-shaped medium tone wood floor and brown floor eat-in kitchen design in Seattle with a double-bowl sink, flat-panel cabinets, medium tone wood cabinets, wood countertops, stainless steel appliances and an island

The studio has an open plan layout with natural light filtering the space with skylights and french doors to the outside. The kitchen is open to the living area and has plenty of storage.

Contemporary kitchen and dining with warm coastal vibes, custom wood cabinets, open shelving, beautiful tile backsplash, and incredible marble waterfall countertops on double islands.
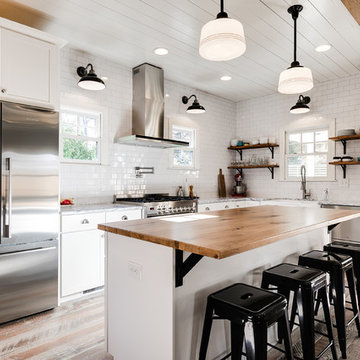
Eat-in kitchen - farmhouse medium tone wood floor eat-in kitchen idea in Richmond with a farmhouse sink, flat-panel cabinets, white cabinets, wood countertops, white backsplash, ceramic backsplash, stainless steel appliances and an island

This Brookline remodel took a very compartmentalized floor plan with hallway, separate living room, dining room, kitchen, and 3-season porch, and transformed it into one open living space with cathedral ceilings and lots of light.
photos: Abby Woodman
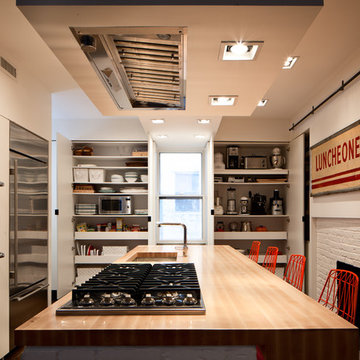
photos: Matt Delphenich
Example of a minimalist eat-in kitchen design in Boston with an undermount sink, flat-panel cabinets, white cabinets, wood countertops and stainless steel appliances
Example of a minimalist eat-in kitchen design in Boston with an undermount sink, flat-panel cabinets, white cabinets, wood countertops and stainless steel appliances
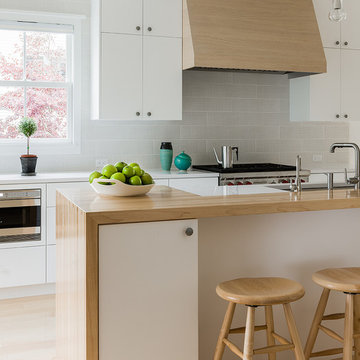
Michael J Lee Photography
Mid-sized transitional galley light wood floor and brown floor eat-in kitchen photo in Boston with an undermount sink, flat-panel cabinets, white cabinets, wood countertops, gray backsplash, ceramic backsplash, stainless steel appliances and an island
Mid-sized transitional galley light wood floor and brown floor eat-in kitchen photo in Boston with an undermount sink, flat-panel cabinets, white cabinets, wood countertops, gray backsplash, ceramic backsplash, stainless steel appliances and an island
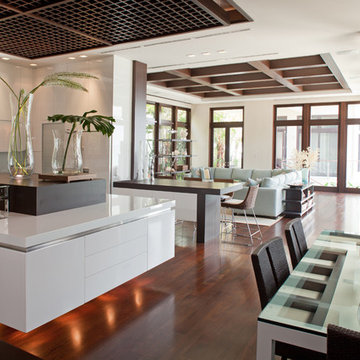
Custom live edge wood table anchors space, surrounded with Asian detailing such as mother of pearl screens and Buddha sculpture fronting bamboo views.
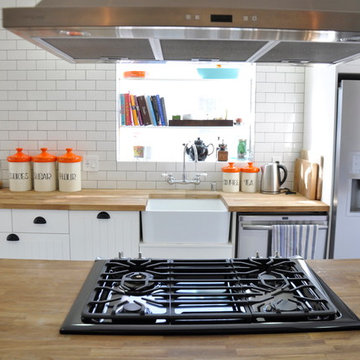
Eat-in kitchen - mid-sized contemporary galley ceramic tile eat-in kitchen idea in Los Angeles with a farmhouse sink, flat-panel cabinets, white cabinets, wood countertops, white backsplash, subway tile backsplash, stainless steel appliances and a peninsula
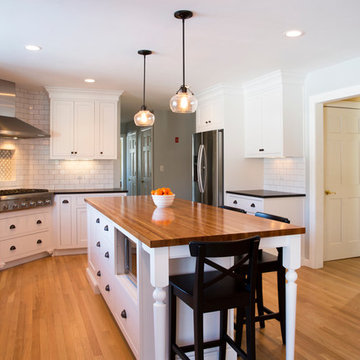
Ellen Harasimowicz Photography
Example of a large country l-shaped light wood floor eat-in kitchen design in Boston with a farmhouse sink, flat-panel cabinets, white cabinets, wood countertops, white backsplash, subway tile backsplash, stainless steel appliances and an island
Example of a large country l-shaped light wood floor eat-in kitchen design in Boston with a farmhouse sink, flat-panel cabinets, white cabinets, wood countertops, white backsplash, subway tile backsplash, stainless steel appliances and an island
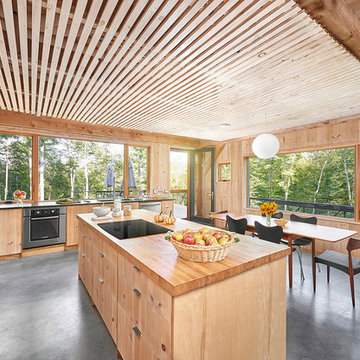
Jared McKenna Photography
Inspiration for a rustic l-shaped gray floor eat-in kitchen remodel in Boston with flat-panel cabinets, light wood cabinets, wood countertops, window backsplash, stainless steel appliances and an island
Inspiration for a rustic l-shaped gray floor eat-in kitchen remodel in Boston with flat-panel cabinets, light wood cabinets, wood countertops, window backsplash, stainless steel appliances and an island
Eat-In Kitchen with Flat-Panel Cabinets and Wood Countertops Ideas
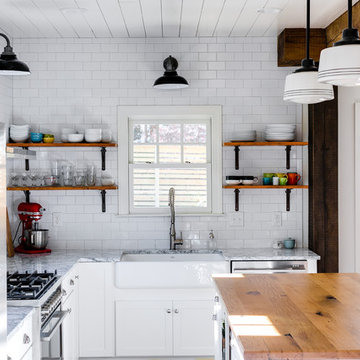
Example of a cottage medium tone wood floor eat-in kitchen design in Richmond with a farmhouse sink, flat-panel cabinets, white cabinets, wood countertops, white backsplash, ceramic backsplash, stainless steel appliances and an island
1





