Limestone Floor Eat-In Kitchen Ideas
Refine by:
Budget
Sort by:Popular Today
1 - 20 of 5,216 photos
Item 1 of 3

Inspiration for a mid-sized contemporary limestone floor and gray floor eat-in kitchen remodel in DC Metro with a farmhouse sink, flat-panel cabinets, gray cabinets, marble countertops, white backsplash, glass tile backsplash, stainless steel appliances, an island and white countertops
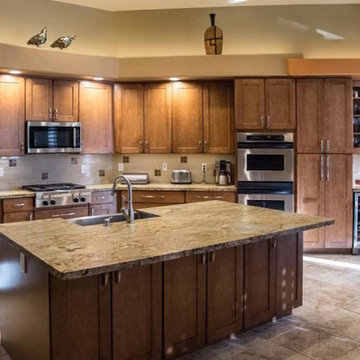
Eat-in kitchen - traditional u-shaped limestone floor eat-in kitchen idea in Phoenix with a farmhouse sink, shaker cabinets, medium tone wood cabinets, granite countertops, beige backsplash, ceramic backsplash, stainless steel appliances and an island
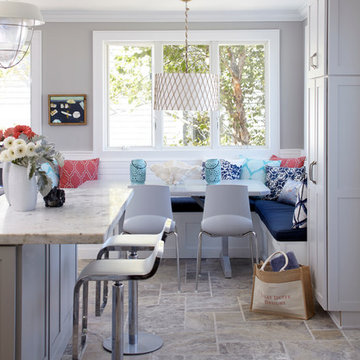
Design: Jules Duffy Design; This kitchen was gutted to the studs and renovated TWICE after 2 burst pipe events! It's finally complete! With windows and doors on 3 sides, the kitchen is flooded with amazing light and beautiful breezes. The finishes were selected from a driftwood palate as a nod to the beach one block away, The limestone floor (beyond practical) dares all to find the sand traveling in on kids' feet. Tons of storage and seating make this kitchen a hub for entertaining. Photography: Laura Moss
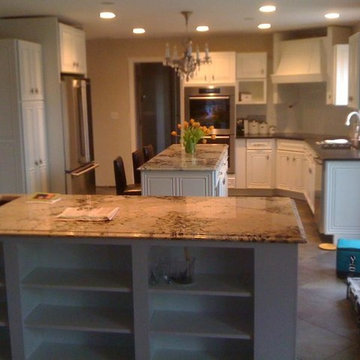
Example of a large trendy u-shaped limestone floor eat-in kitchen design in Tampa with a drop-in sink, raised-panel cabinets, white cabinets, quartzite countertops, stainless steel appliances and two islands

Design showroom Kitchen for Gabriel Builders featuring a limestone hood, mosaic tile backsplash, pewter island, wolf appliances, exposed fir beams, limestone floors, and pot filler. Rear pantry hosts a wine cooler and ice machine and storage for parties or set up space for caterers

Huge l-shaped limestone floor and gray floor eat-in kitchen photo in Los Angeles with an undermount sink, shaker cabinets, blue cabinets, quartzite countertops, white backsplash, ceramic backsplash, paneled appliances, two islands and white countertops

Interior Kitchen-Living room with Beautiful Balcony View above the sink that provide natural light. Living room with black sofa, lamp, freestand table & TV. The darkly stained chairs add contrast to the Contemporary kitchen-living room, and breakfast table in kitchen with typically designed drawers, best interior, wall painting,grey furniture, pendent, window strip curtains looks nice.

Linear in design, the kitchen sits between the living and great rooms, reinforcing the home's open design. Ideal for casual entertaining, the space includes two quartz-topped islands. Douglas fir ceilings are a warm contrast to limestone walls and floors.
Project Details // Now and Zen
Renovation, Paradise Valley, Arizona
Architecture: Drewett Works
Builder: Brimley Development
Interior Designer: Ownby Design
Photographer: Dino Tonn
Millwork: Rysso Peters
Limestone (Demitasse) flooring and walls: Solstice Stone
Quartz countertops: Galleria of Stone
Windows (Arcadia): Elevation Window & Door
Table: Peter Thomas Designs
Pendants: Hinkley Lighting
Countertops: Galleria of Stone
https://www.drewettworks.com/now-and-zen/
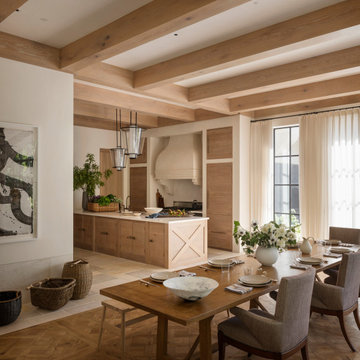
Eat-in kitchen - french country limestone floor and exposed beam eat-in kitchen idea in San Francisco with limestone countertops, limestone backsplash, stainless steel appliances and an island

J Savage Gibson Photography
Example of a large tuscan l-shaped limestone floor eat-in kitchen design in Atlanta with a farmhouse sink, raised-panel cabinets, medium tone wood cabinets, white backsplash, stone slab backsplash, paneled appliances, an island and wood countertops
Example of a large tuscan l-shaped limestone floor eat-in kitchen design in Atlanta with a farmhouse sink, raised-panel cabinets, medium tone wood cabinets, white backsplash, stone slab backsplash, paneled appliances, an island and wood countertops
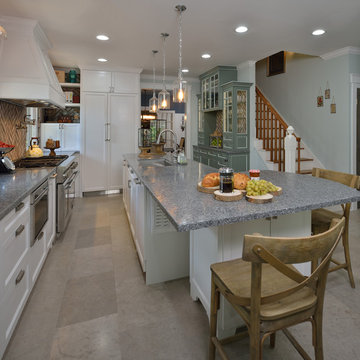
One major challenge was storage – even with the additional square feet. Since we didn’t want to lose any windows, we couldn’t add many upper cabinets. So, we created an extra wide island with shallow storage underneath flanking both sides. On the island side, it houses spices and on the opposite side, it houses additional liquor bottles close to the Butler’s Pantry. The pedestal of the island also houses ample storage for serving pieces. A small wall was removed (and electrical controls relocated) so the Butler’s Pantry could be added in place of the folding tables to assist with storage issues and give an interesting piece of “furniture” look with pin-striping. The walkway between the Butler’s area and Dining was also opened up - as a result, the existing paneling on the Dining Room side had to be reworked as well. All appliances were relocated…not one stayed in it’s place! LED strip lights were added in the Butlers and 4” LED recessed cans were used throughout the renovation. Decorative “street-light” style fixtures were used over the windows instead of cans to add personality and clear pendants float over the island so as not to disturb the overall feel of the room. Original stair newel post remained but spindles were changed out for a cleaner more updated look. Photography by DM Photography, Houston.

Eat-in kitchen - small modern single-wall limestone floor and beige floor eat-in kitchen idea in Miami with an integrated sink, flat-panel cabinets, stainless steel cabinets, quartz countertops, gray backsplash, stone slab backsplash, stainless steel appliances, no island and gray countertops
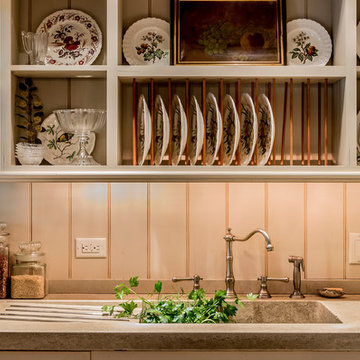
Integrated concrete sink and counter top
Eat-in kitchen - small country galley limestone floor eat-in kitchen idea in Chicago with an integrated sink, raised-panel cabinets, black cabinets, concrete countertops, white backsplash, paneled appliances and an island
Eat-in kitchen - small country galley limestone floor eat-in kitchen idea in Chicago with an integrated sink, raised-panel cabinets, black cabinets, concrete countertops, white backsplash, paneled appliances and an island
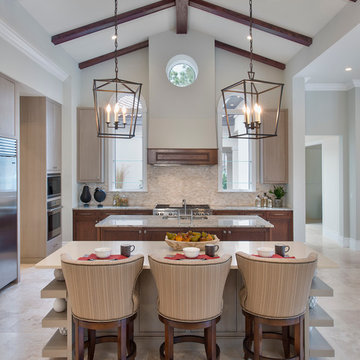
Giovanni Photography
Eat-in kitchen - large contemporary limestone floor eat-in kitchen idea in Miami with flat-panel cabinets, gray cabinets, beige backsplash and two islands
Eat-in kitchen - large contemporary limestone floor eat-in kitchen idea in Miami with flat-panel cabinets, gray cabinets, beige backsplash and two islands
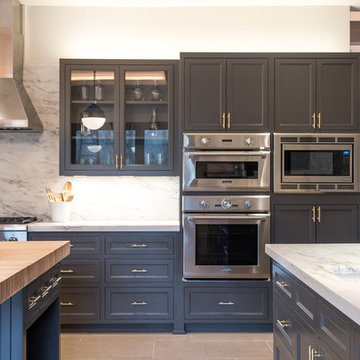
Example of a large transitional l-shaped limestone floor and beige floor eat-in kitchen design in Dallas with a drop-in sink, beaded inset cabinets, gray cabinets, marble countertops, white backsplash, an island, stone slab backsplash and stainless steel appliances
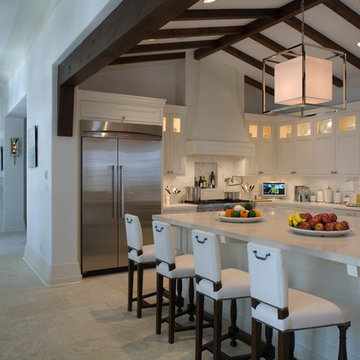
Example of a large tuscan l-shaped limestone floor eat-in kitchen design in Miami with an undermount sink, shaker cabinets, white cabinets, marble countertops, white backsplash, stone slab backsplash, stainless steel appliances and an island
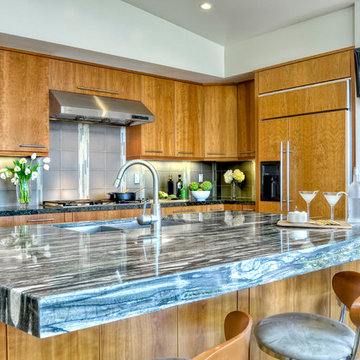
Contemporary kitchen with natural cherry slab door cabinets. Glass backsplash by Walker Zanger. Island was fabricated with a thick edge detail for visual weight.
Photos by Don Anderson
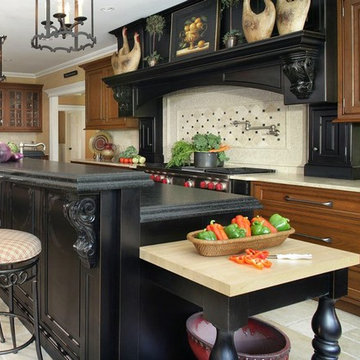
Peter Rymwid
Example of a mid-sized classic limestone floor eat-in kitchen design in New York with a farmhouse sink, beaded inset cabinets, black cabinets, limestone countertops, beige backsplash and stainless steel appliances
Example of a mid-sized classic limestone floor eat-in kitchen design in New York with a farmhouse sink, beaded inset cabinets, black cabinets, limestone countertops, beige backsplash and stainless steel appliances
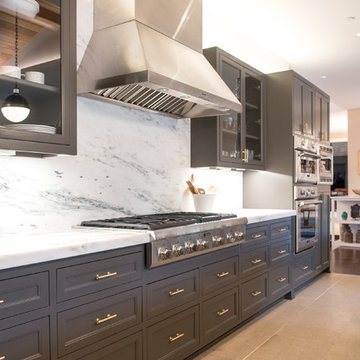
Large transitional l-shaped limestone floor and beige floor eat-in kitchen photo in Dallas with a drop-in sink, beaded inset cabinets, gray cabinets, marble countertops, white backsplash, an island, stone slab backsplash and stainless steel appliances
Limestone Floor Eat-In Kitchen Ideas
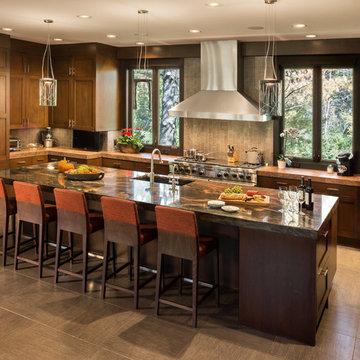
Builder: www.mooredesigns.com
Photo: Edmunds Studios
Eat-in kitchen - mid-sized craftsman l-shaped limestone floor eat-in kitchen idea in Milwaukee with a farmhouse sink, recessed-panel cabinets, white cabinets, granite countertops, brown backsplash, ceramic backsplash, paneled appliances and an island
Eat-in kitchen - mid-sized craftsman l-shaped limestone floor eat-in kitchen idea in Milwaukee with a farmhouse sink, recessed-panel cabinets, white cabinets, granite countertops, brown backsplash, ceramic backsplash, paneled appliances and an island
1





