Eat-In Kitchen Ideas
Refine by:
Budget
Sort by:Popular Today
781 - 800 of 658,339 photos

Blake Worthington, Rebecca Duke
Eat-in kitchen - large cottage l-shaped light wood floor and beige floor eat-in kitchen idea in Los Angeles with marble countertops, white backsplash, subway tile backsplash, two islands, a farmhouse sink, recessed-panel cabinets, light wood cabinets and stainless steel appliances
Eat-in kitchen - large cottage l-shaped light wood floor and beige floor eat-in kitchen idea in Los Angeles with marble countertops, white backsplash, subway tile backsplash, two islands, a farmhouse sink, recessed-panel cabinets, light wood cabinets and stainless steel appliances
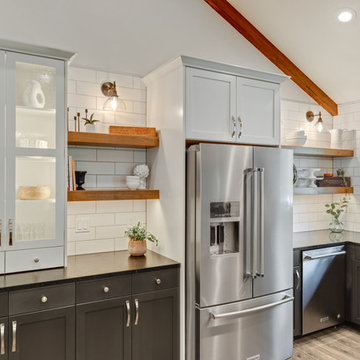
Mid-sized farmhouse brown floor eat-in kitchen photo in Portland with a farmhouse sink, shaker cabinets, soapstone countertops, white backsplash, subway tile backsplash, stainless steel appliances, black countertops and gray cabinets
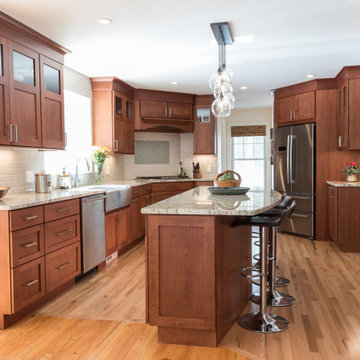
Warm Cherry wood stained a rich auburn brown.
Example of a mid-sized transitional galley medium tone wood floor and brown floor eat-in kitchen design in Boston with a farmhouse sink, shaker cabinets, medium tone wood cabinets, granite countertops, gray backsplash, subway tile backsplash, stainless steel appliances, an island and beige countertops
Example of a mid-sized transitional galley medium tone wood floor and brown floor eat-in kitchen design in Boston with a farmhouse sink, shaker cabinets, medium tone wood cabinets, granite countertops, gray backsplash, subway tile backsplash, stainless steel appliances, an island and beige countertops
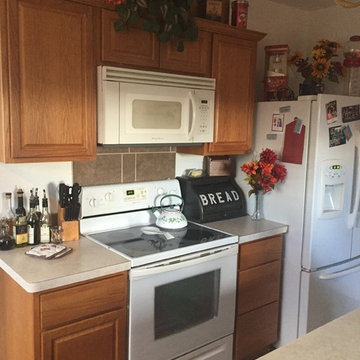
2557 Jackson Hwy Chehalis, WA 98532 360-740-9144 #KitchensCompleteInc #KCI #Cabinets #Countertops #Kitchens #Remodels #NewConstruction #Bathrooms #LittleProjects #BigProjects #DeWils
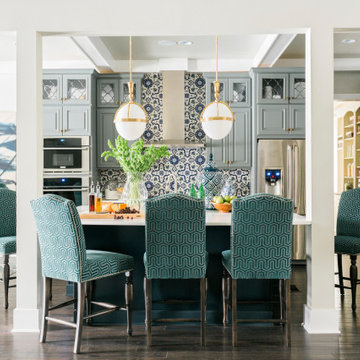
Inquire About Our Design Services
http://www.tiffanybrooksinteriors.com Inquire about our design services. Spaced designed by Tiffany Brooks
Photo 2019 Scripps Network, LLC.
A mix of bold blue and crisp white combined with modern design details and high-end appliances anchors this open concept kitchen.
The well-detailed kitchen flows seamlessly to the adjoining dining room and family room with a complementary color scheme.
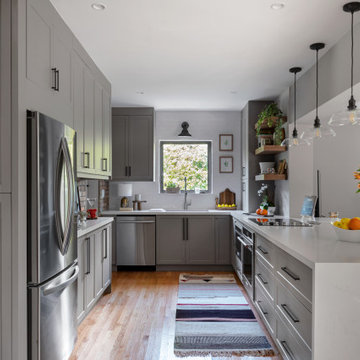
Interior Design by EFE Creative Lab, Inc.
Photography by Gabriel Volpi
Eat-in kitchen - mid-sized transitional galley medium tone wood floor eat-in kitchen idea in Miami with an undermount sink, shaker cabinets, gray cabinets, quartz countertops, white backsplash, subway tile backsplash, stainless steel appliances, a peninsula and white countertops
Eat-in kitchen - mid-sized transitional galley medium tone wood floor eat-in kitchen idea in Miami with an undermount sink, shaker cabinets, gray cabinets, quartz countertops, white backsplash, subway tile backsplash, stainless steel appliances, a peninsula and white countertops

Example of a huge classic l-shaped dark wood floor and brown floor eat-in kitchen design in Chicago with an undermount sink, beaded inset cabinets, multicolored backsplash, stainless steel appliances, an island, gray cabinets, quartzite countertops and stone tile backsplash

Inspiration for a large industrial single-wall concrete floor and gray floor eat-in kitchen remodel in Columbus with an undermount sink, recessed-panel cabinets, black cabinets, concrete countertops, brown backsplash, brick backsplash, stainless steel appliances, an island and gray countertops

A few words our clients used to describe their dream kitchen: nothing shiny, comfort, cooking, rustic, utilitarian. Aside from the sheen on that bronze hardware, looks about right to us!
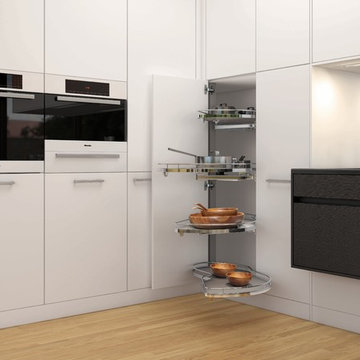
Mid-sized trendy l-shaped light wood floor eat-in kitchen photo in New York with flat-panel cabinets, white cabinets, solid surface countertops and stainless steel appliances
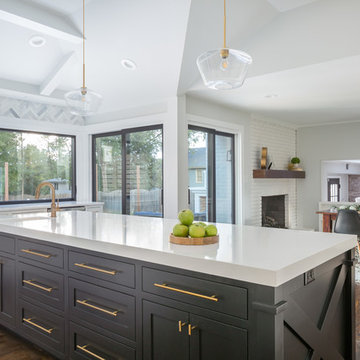
Love how this kitchen renovation creates an open feel for our clients to their dining room and office and a better transition to back yard!
Eat-in kitchen - large transitional u-shaped dark wood floor and brown floor eat-in kitchen idea in Raleigh with an undermount sink, shaker cabinets, white cabinets, quartzite countertops, gray backsplash, marble backsplash, stainless steel appliances, an island and white countertops
Eat-in kitchen - large transitional u-shaped dark wood floor and brown floor eat-in kitchen idea in Raleigh with an undermount sink, shaker cabinets, white cabinets, quartzite countertops, gray backsplash, marble backsplash, stainless steel appliances, an island and white countertops
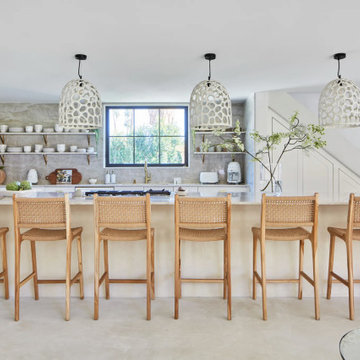
Open space kitchen set up
Mid-sized tuscan single-wall white floor eat-in kitchen photo in Los Angeles with gray backsplash, marble backsplash, an island and white countertops
Mid-sized tuscan single-wall white floor eat-in kitchen photo in Los Angeles with gray backsplash, marble backsplash, an island and white countertops
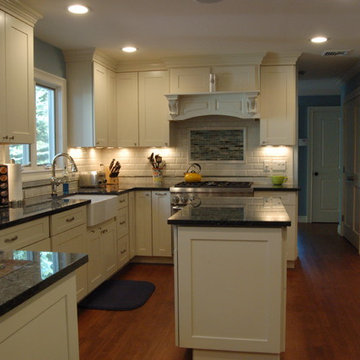
Michael Ferrero
Example of a classic u-shaped eat-in kitchen design in New York with a farmhouse sink, shaker cabinets, yellow cabinets, granite countertops, white backsplash, porcelain backsplash and stainless steel appliances
Example of a classic u-shaped eat-in kitchen design in New York with a farmhouse sink, shaker cabinets, yellow cabinets, granite countertops, white backsplash, porcelain backsplash and stainless steel appliances

2010 A-List Award for Best Home Remodel
A perfect example of mixing what is authentic with the newest innovation. Beautiful antique reclaimed wood ceilings with Neff’s sleek grey lacquered cabinets. Concrete and stainless counter tops.
Travertine flooring in a vertical pattern to compliment adds another subtle graining to the room.
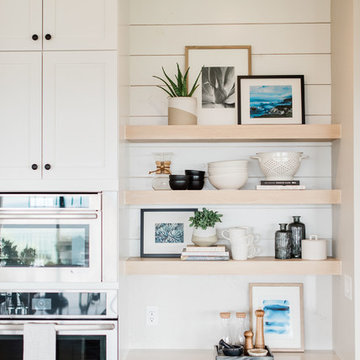
Madeline Harper Photography
Example of a large cottage l-shaped light wood floor and brown floor eat-in kitchen design in Austin with a farmhouse sink, shaker cabinets, white cabinets, quartz countertops, white backsplash, stone slab backsplash, stainless steel appliances, an island and gray countertops
Example of a large cottage l-shaped light wood floor and brown floor eat-in kitchen design in Austin with a farmhouse sink, shaker cabinets, white cabinets, quartz countertops, white backsplash, stone slab backsplash, stainless steel appliances, an island and gray countertops

Inspiration for a large transitional u-shaped medium tone wood floor and brown floor eat-in kitchen remodel in Dallas with white cabinets, quartz countertops, blue backsplash, ceramic backsplash, paneled appliances, an island, white countertops and shaker cabinets
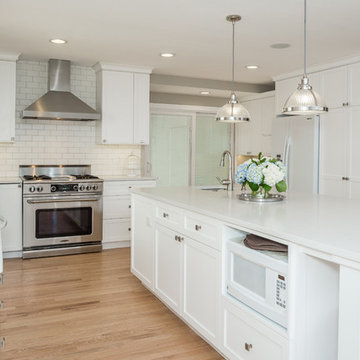
Jeff Davis, JWD Imagery
Inspiration for a large timeless l-shaped light wood floor eat-in kitchen remodel in Denver with an undermount sink, shaker cabinets, white cabinets, quartz countertops, white backsplash, ceramic backsplash, stainless steel appliances and an island
Inspiration for a large timeless l-shaped light wood floor eat-in kitchen remodel in Denver with an undermount sink, shaker cabinets, white cabinets, quartz countertops, white backsplash, ceramic backsplash, stainless steel appliances and an island
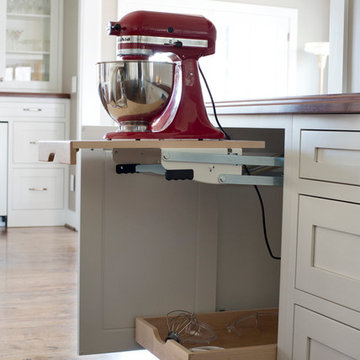
Example of a transitional galley eat-in kitchen design in Birmingham with an undermount sink, flat-panel cabinets, white cabinets, wood countertops and paneled appliances
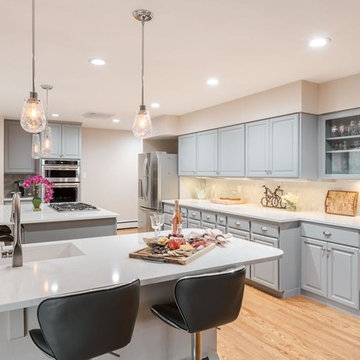
Inspiration for a large transitional u-shaped light wood floor and brown floor eat-in kitchen remodel in Denver with an undermount sink, raised-panel cabinets, quartz countertops, gray backsplash, ceramic backsplash, stainless steel appliances, two islands, white countertops and gray cabinets
Eat-In Kitchen Ideas

This home was built in 1904 in the historic district of Ladd’s Addition, Portland’s oldest planned residential development. Right Arm Construction remodeled the kitchen, entryway/pantry, powder bath and main bath. Also included was structural work in the basement and upgrading the plumbing and electrical.
Finishes include:
Countertops for all vanities- Pental Quartz, Color: Altea
Kitchen cabinetry: Custom: inlay, shaker style.
Trim: CVG Fir
Custom shelving in Kitchen-Fir with custom fabricated steel brackets
Bath Vanities: Custom: CVG Fir
Tile: United Tile
Powder Bath Floor: hex tile from Oregon Tile & Marble
Light Fixtures for Kitchen & Powder Room: Rejuvenation
Light Fixtures Bathroom: Schoolhouse Electric
Flooring: White Oak
40





