Eat-In Kitchen Ideas

Elongated white subway tiles are used in the floor-to-ceiling backsplash for a simple, casual look.
Playful vibrant cabinets in Benjamin Moore Bunker Hill Green create a cheerful atmosphere around wood features and marble countertops. A T-shape kitchen island and dining table are combined with Carerra marble and oak countertops. Backless bistro Serena & Lily Riviera Backless Stools are placed at the eat-in island table set under an ivory tiered Made Goods Patricia Chandelier. Stainless steel upgrades include a fridge framed by green cabinets, under counter wine cooler and stove under steel hood. A white corner focuses on a wet bar with floating shelves flanking a window over a set of under counter beverage fridge and wine coolers. Wire brushed oak floors open up the kitchen design in a warm and modern way creating a beautiful design.
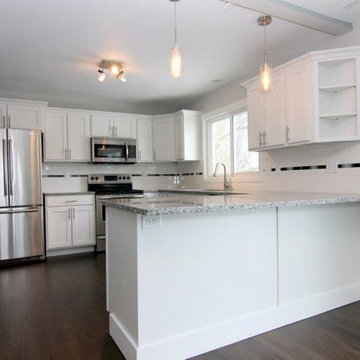
Property Revival, LLC
Mid-sized transitional l-shaped dark wood floor eat-in kitchen photo in Wichita with shaker cabinets, white cabinets, granite countertops, white backsplash, subway tile backsplash, stainless steel appliances, a peninsula and a double-bowl sink
Mid-sized transitional l-shaped dark wood floor eat-in kitchen photo in Wichita with shaker cabinets, white cabinets, granite countertops, white backsplash, subway tile backsplash, stainless steel appliances, a peninsula and a double-bowl sink
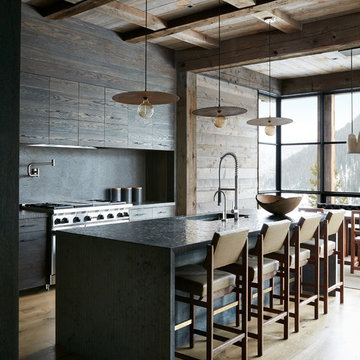
Inspiration for a rustic galley light wood floor and beige floor eat-in kitchen remodel in Other with an undermount sink, flat-panel cabinets, dark wood cabinets, gray backsplash, stainless steel appliances, an island and black countertops

Photos by Gwendolyn Lanstrum
Inspiration for a large contemporary l-shaped dark wood floor eat-in kitchen remodel in Cleveland with a drop-in sink, raised-panel cabinets, beige cabinets, granite countertops, gray backsplash, ceramic backsplash, stainless steel appliances and an island
Inspiration for a large contemporary l-shaped dark wood floor eat-in kitchen remodel in Cleveland with a drop-in sink, raised-panel cabinets, beige cabinets, granite countertops, gray backsplash, ceramic backsplash, stainless steel appliances and an island
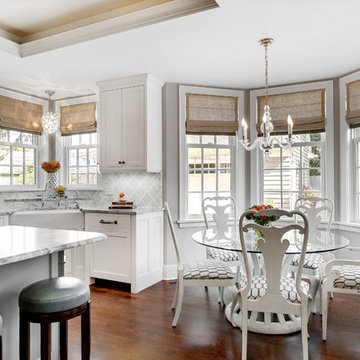
Example of a transitional eat-in kitchen design in Minneapolis with a farmhouse sink, recessed-panel cabinets, white cabinets and gray backsplash
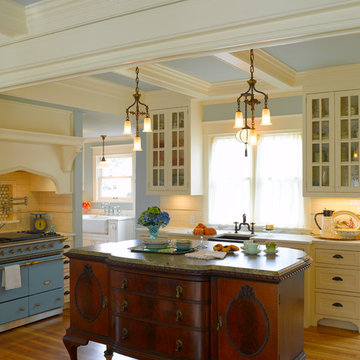
French-inspired kitchen remodel
Architect: Carol Sundstrom, AIA
Contractor: Phoenix Construction
Photography: © Kathryn Barnard
Large french country medium tone wood floor eat-in kitchen photo in Seattle with subway tile backsplash, a single-bowl sink, white cabinets, granite countertops, white backsplash, an island and glass-front cabinets
Large french country medium tone wood floor eat-in kitchen photo in Seattle with subway tile backsplash, a single-bowl sink, white cabinets, granite countertops, white backsplash, an island and glass-front cabinets
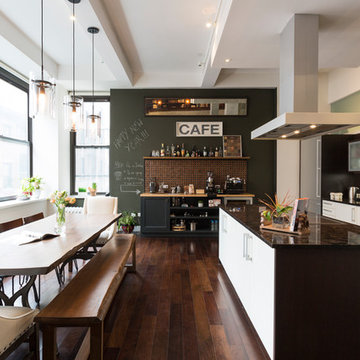
Eat-in kitchen - mid-sized contemporary l-shaped dark wood floor eat-in kitchen idea in Los Angeles with an undermount sink, flat-panel cabinets, white cabinets, brown backsplash and an island

The kitchen is opened up to the living space in this small studio apartment. Custom closets and shelving frame the peninsula and define the separation between the Living and the Kitchen area.
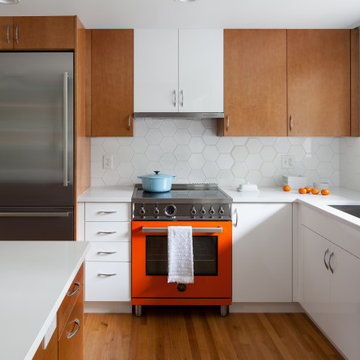
Mid century modern kitchen remodel with bold color accent.
Inspiration for a mid-sized mid-century modern l-shaped brown floor and medium tone wood floor eat-in kitchen remodel in Seattle with an undermount sink, flat-panel cabinets, white cabinets, quartz countertops, white backsplash, ceramic backsplash, an island, white countertops and stainless steel appliances
Inspiration for a mid-sized mid-century modern l-shaped brown floor and medium tone wood floor eat-in kitchen remodel in Seattle with an undermount sink, flat-panel cabinets, white cabinets, quartz countertops, white backsplash, ceramic backsplash, an island, white countertops and stainless steel appliances
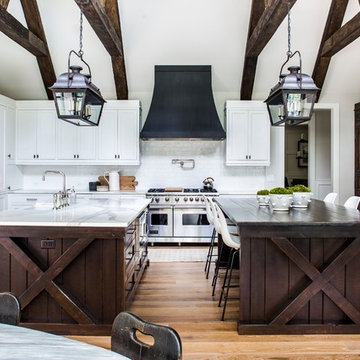
Jeff Herr Photography
Beach style medium tone wood floor eat-in kitchen photo in Atlanta with shaker cabinets, white cabinets, white backsplash, two islands, white countertops and paneled appliances
Beach style medium tone wood floor eat-in kitchen photo in Atlanta with shaker cabinets, white cabinets, white backsplash, two islands, white countertops and paneled appliances
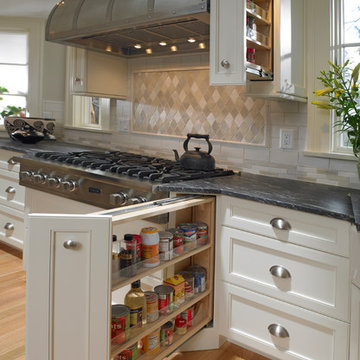
Inspiration for a large cottage u-shaped light wood floor eat-in kitchen remodel in Boston with a farmhouse sink, recessed-panel cabinets, white cabinets, beige backsplash, subway tile backsplash, stainless steel appliances and an island
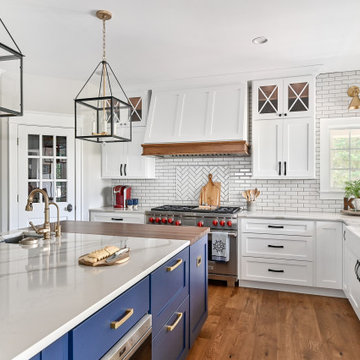
Huge transitional u-shaped vinyl floor and brown floor eat-in kitchen photo in Milwaukee with a farmhouse sink, shaker cabinets, blue cabinets, quartzite countertops, white backsplash, subway tile backsplash, paneled appliances, an island and white countertops

This custom home is a bright, open concept, rustic-farmhouse design with light hardwood floors throughout. The whole space is completely unique with classically styled finishes, granite countertops and bright open rooms that flow together effortlessly leading outdoors to the patio and pool area complete with an outdoor kitchen.
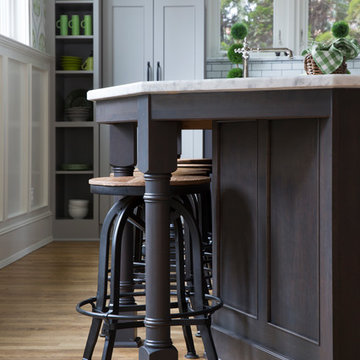
Durasupreme silverton panel door in cherry smoke stain finish, low gloss sheen used for the island, wet bar, and coffee area. Perimeter grey tone painted cabinets in a custom color match per client’s request was specified. Shadow storm granite and cambria whitney quartz were used in combination to set off the cabinet colors. The existing floors were refinished during the project in a neutral tone. The ceiling was detailed in a classic tongue and groove board in a white paint finish as well as the wainscot wall panels and window trim.
Expert installation is always a must for projects that entail stack crowned molding as elaborate as this installation. When working in historical homes, or homes of age that have leveling issues, stacked crown molding can hide the fact the ceilings may not be parallel to the floor.
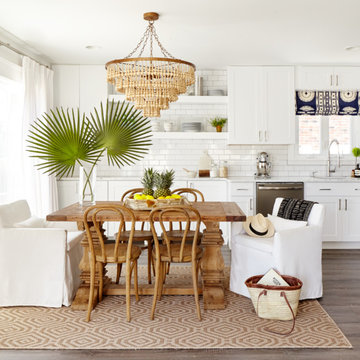
White beach kitchen with lots of texture and open shelving in Avalon, NJ
light fixture from made goods
Example of a beach style dark wood floor and brown floor eat-in kitchen design in Philadelphia with an undermount sink, shaker cabinets, white cabinets, white backsplash, subway tile backsplash and stainless steel appliances
Example of a beach style dark wood floor and brown floor eat-in kitchen design in Philadelphia with an undermount sink, shaker cabinets, white cabinets, white backsplash, subway tile backsplash and stainless steel appliances

Attached to the kitchen is a built-in family dining area. Large windows bring morning light into the space. Wood paneling on the walls and ceiling ties together the two spaces.

Warm farmhouse kitchen nestled in the suburbs has a welcoming feel, with soft repose gray cabinets, two islands for prepping and entertaining and warm wood contrasts.
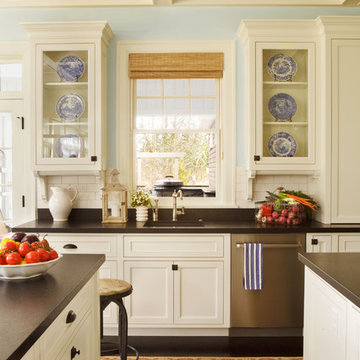
Huge elegant dark wood floor eat-in kitchen photo in Portland with glass-front cabinets, stainless steel appliances, granite countertops, a single-bowl sink, white cabinets, white backsplash, ceramic backsplash and two islands
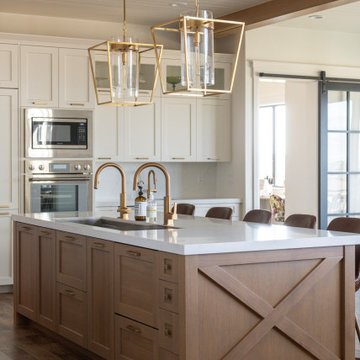
Builder - Innovate Construction (Brady Roundy)
Photography - Jared Medley
Eat-in kitchen - large country eat-in kitchen idea in Salt Lake City with white cabinets and an island
Eat-in kitchen - large country eat-in kitchen idea in Salt Lake City with white cabinets and an island
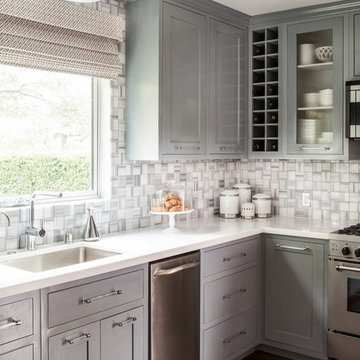
This home was a sweet 30's bungalow in the West Hollywood area. We flipped the kitchen and the dining room to allow access to the ample backyard.
The design of the space was inspired by Manhattan's pre war apartments, refined and elegant.
Eat-In Kitchen Ideas
64





