Eat-In Kitchen with a Farmhouse Sink and Brown Backsplash Ideas
Refine by:
Budget
Sort by:Popular Today
301 - 320 of 2,110 photos
Item 1 of 4
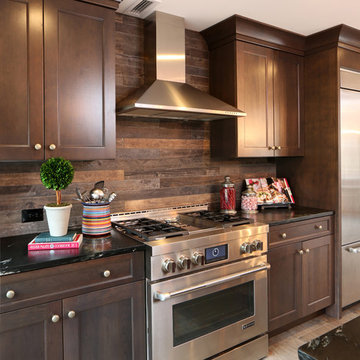
The rustic wood tile backsplash is an unique and surprising touch to this traditional kitchen. An inviting yet chic and sophisticated environment.
Tom Grimes Photography
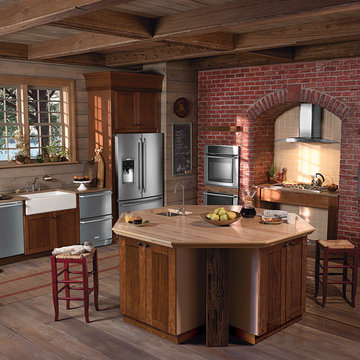
Beautiful farmhouse style kitchen, with ceiling beams, wood cabinetry, stainless steel top of the line Electrolux appliances, a kitchen island and wood flooring.
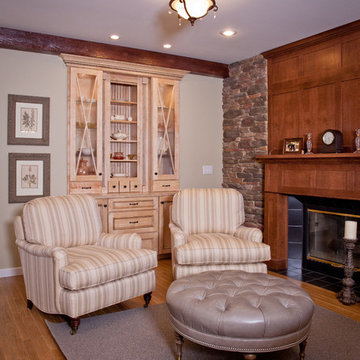
Medallion Cabinetry (Sink Wall: Maple with custom finish, Cooktop Island: Knotty Alder with Apaloosa Finish, Prep Sink Island: Knotty Alder with Rumberry stain and Ebony Glaze.) Farmhouse Hammered Copper Sink by Barclay Plumbing Products. Faucets by Delta Faucet Co. and Brizo. Equinox pendants by Progress Lighting.
Interior Designer: Katie from Interior Design Studios (Medina, OH). Kitchen Designer: Willie Stamper from Wolff Bros. Supply (Medina, OH) Photography: ISO Photo Studio
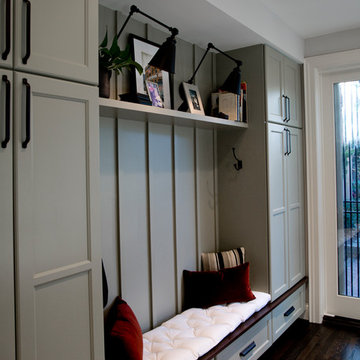
This award-winning whole house renovation of a circa 1875 single family home in the historic Capitol Hill neighborhood of Washington DC provides the client with an open and more functional layout without requiring an addition. After major structural repairs and creating one uniform floor level and ceiling height, we were able to make a truly open concept main living level, achieving the main goal of the client. The large kitchen was designed for two busy home cooks who like to entertain, complete with a built-in mud bench. The water heater and air handler are hidden inside full height cabinetry. A new gas fireplace clad with reclaimed vintage bricks graces the dining room. A new hand-built staircase harkens to the home's historic past. The laundry was relocated to the second floor vestibule. The three upstairs bathrooms were fully updated as well. Final touches include new hardwood floor and color scheme throughout the home.
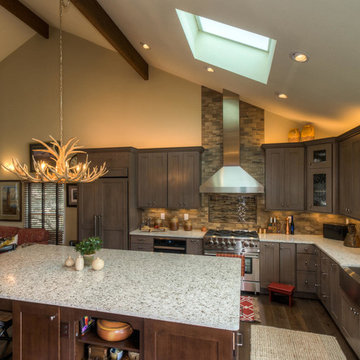
Orchestrated Light Photography
Example of a large farmhouse l-shaped medium tone wood floor and brown floor eat-in kitchen design in Denver with a farmhouse sink, shaker cabinets, dark wood cabinets, quartz countertops, brown backsplash, paneled appliances, an island and white countertops
Example of a large farmhouse l-shaped medium tone wood floor and brown floor eat-in kitchen design in Denver with a farmhouse sink, shaker cabinets, dark wood cabinets, quartz countertops, brown backsplash, paneled appliances, an island and white countertops
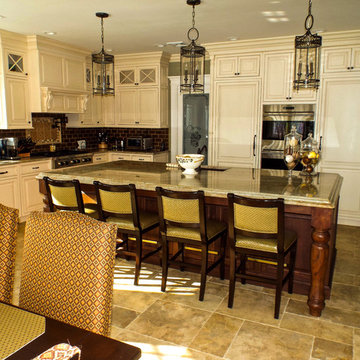
Ally Young
Inspiration for a large timeless l-shaped limestone floor eat-in kitchen remodel in New York with an island, beaded inset cabinets, white cabinets, granite countertops, brown backsplash, stone tile backsplash, paneled appliances and a farmhouse sink
Inspiration for a large timeless l-shaped limestone floor eat-in kitchen remodel in New York with an island, beaded inset cabinets, white cabinets, granite countertops, brown backsplash, stone tile backsplash, paneled appliances and a farmhouse sink
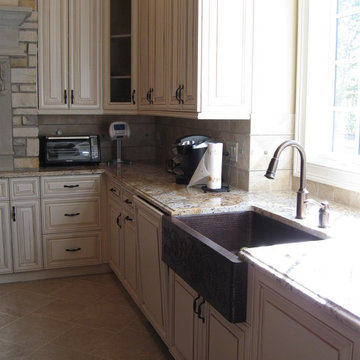
This kitchen has a copper farmhouse sink with decorative apron front. The cabinetry is a cream color with glazing over it to accent the cabinetry trim. The appliances have been paneled to match the cabinets.
Photo by Meyer Design
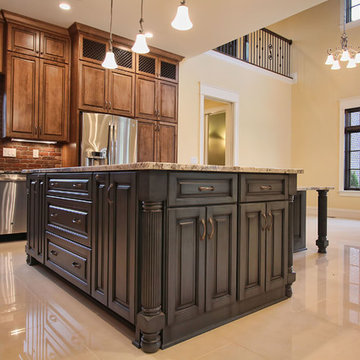
Robbins Architecture
Example of a large classic l-shaped marble floor eat-in kitchen design in Louisville with a farmhouse sink, medium tone wood cabinets, granite countertops, brown backsplash, stone tile backsplash, stainless steel appliances and two islands
Example of a large classic l-shaped marble floor eat-in kitchen design in Louisville with a farmhouse sink, medium tone wood cabinets, granite countertops, brown backsplash, stone tile backsplash, stainless steel appliances and two islands
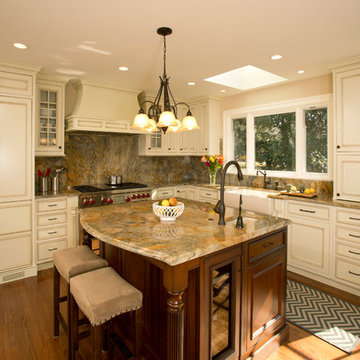
Inspiration for a mid-sized timeless l-shaped medium tone wood floor and brown floor eat-in kitchen remodel in DC Metro with a farmhouse sink, recessed-panel cabinets, white cabinets, granite countertops, brown backsplash, stone slab backsplash, paneled appliances, an island and brown countertops
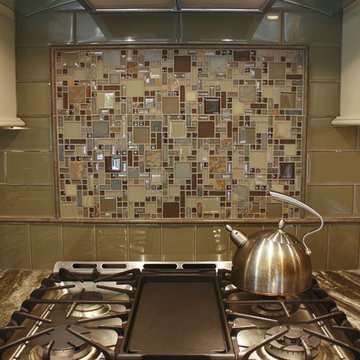
These Brown Fantasy Leathered quartzite countertops are the star of this kitchen. With sweeping hues of brown, tan, gray, and white, the movement in this natural stone carries your eye throughout the space. The homeowners' installed a complimentary glass tile backsplash which looks fabulous against their white cabinetry. A framed insert of glass and stone mosaic tile above the stove makes a great focal point.
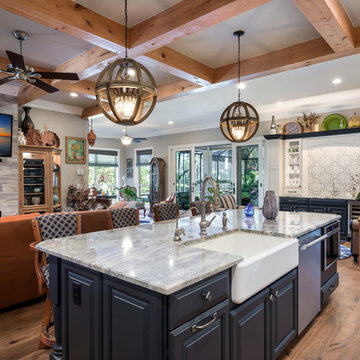
LIGHTING: Wire Sphere Crystal Chandeliers
Inspiration for a transitional light wood floor eat-in kitchen remodel in Jacksonville with a farmhouse sink, raised-panel cabinets, blue cabinets, granite countertops, brown backsplash, ceramic backsplash, stainless steel appliances and an island
Inspiration for a transitional light wood floor eat-in kitchen remodel in Jacksonville with a farmhouse sink, raised-panel cabinets, blue cabinets, granite countertops, brown backsplash, ceramic backsplash, stainless steel appliances and an island
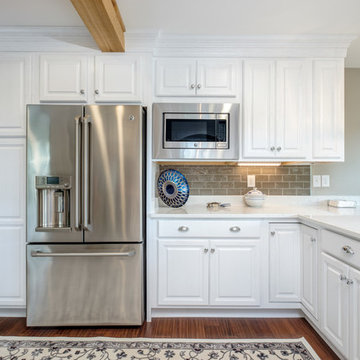
This Theodore, Alabama home kitchen features Integrity Cabinets, stainless steel GE appliances, glass front cabinetry, exposed wood beams, pendant lighting, a coffee bar and breakfast nook, hardwood floors, and chrome cabinet hardware.
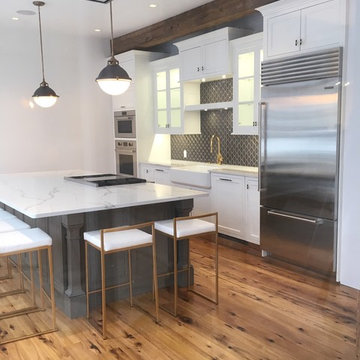
White Shaker Country Farmhouse Kitchen with Professional Appliances. Cabinets are Plain and Fancy, Countertop is Corian Quartz, Backsplash is elongated ceramic hex, Lighting from Houzz, Cabinet Hardware is custom Colonial Bronze, Faucet from Waterstone and Appliances are Wolf and Sub-Zero
Photos by: Danielle Stevenson
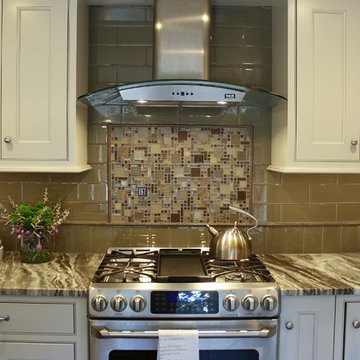
These Brown Fantasy Leathered quartzite countertops are the star of this kitchen. With sweeping hues of brown, tan, gray, and white, the movement in this natural stone carries your eye throughout the space. The homeowners' installed a complimentary glass tile backsplash which looks fabulous against their white cabinetry. A framed insert of glass and stone mosaic tile above the stove makes a great focal point.
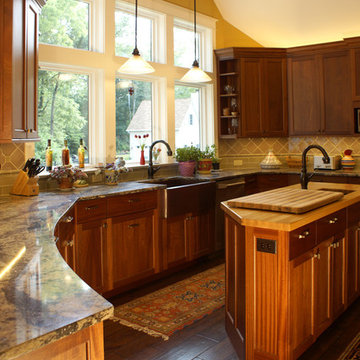
Arched, quartz, and rounded kitchen cabinetry were designed to be open to all rooms of the downstairs. This allows for easy entertaining and brings in the natural light from the entire house.
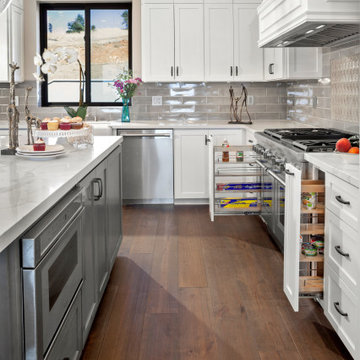
This newly constructed kitchen features functionally high-end appliances and cabinet pullouts.
Example of a mid-sized transitional l-shaped dark wood floor, brown floor and coffered ceiling eat-in kitchen design in Sacramento with a farmhouse sink, shaker cabinets, white cabinets, quartz countertops, brown backsplash, porcelain backsplash, stainless steel appliances, an island and white countertops
Example of a mid-sized transitional l-shaped dark wood floor, brown floor and coffered ceiling eat-in kitchen design in Sacramento with a farmhouse sink, shaker cabinets, white cabinets, quartz countertops, brown backsplash, porcelain backsplash, stainless steel appliances, an island and white countertops
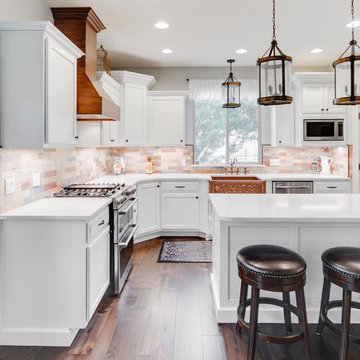
Eat-in kitchen - mid-sized cottage u-shaped medium tone wood floor and brown floor eat-in kitchen idea in Salt Lake City with a farmhouse sink, recessed-panel cabinets, white cabinets, quartzite countertops, brown backsplash, ceramic backsplash, stainless steel appliances, an island and white countertops
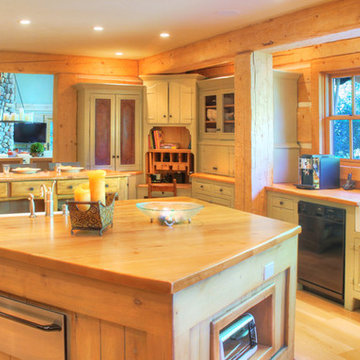
What does it say about a home that takes your breath away? From the moment you walk through the front door, the beauty of the Big Wood embraces you. The soothing light begs a contemplative moment and the tall ceilings and grand scale make this a striking alpine getaway. The floor plan is perfect for the modern family with separated living spaces and yet is cozy enough to find the perfect spot to gather. A large family room invites late night movies, conversation or napping. The spectacular living room welcomes guests in to the hearth of the home with a quiet sitting area to contemplate the river. This is simply one of the most handsome homes you will find. The fishing is right outside your back door on one of the most beautiful stretches of the Big Wood. The bike path to town is a stone’s throw from your front door and has you in downtown Ketchum in no time. Very few properties have the allure of the river, the proximity to town and the privacy in a home of this caliber.
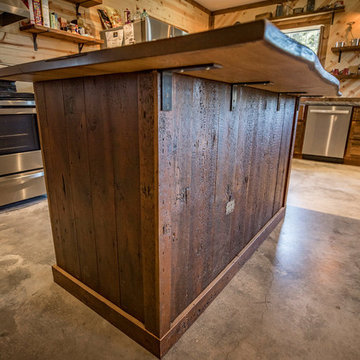
Photo Credit: Dustin @ Rockhouse Motion
Eat-in kitchen - small rustic u-shaped concrete floor and gray floor eat-in kitchen idea in Wichita with a farmhouse sink, shaker cabinets, distressed cabinets, concrete countertops, brown backsplash, wood backsplash, stainless steel appliances and an island
Eat-in kitchen - small rustic u-shaped concrete floor and gray floor eat-in kitchen idea in Wichita with a farmhouse sink, shaker cabinets, distressed cabinets, concrete countertops, brown backsplash, wood backsplash, stainless steel appliances and an island
Eat-In Kitchen with a Farmhouse Sink and Brown Backsplash Ideas
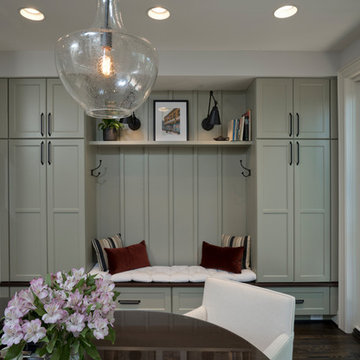
This award-winning whole house renovation of a circa 1875 single family home in the historic Capitol Hill neighborhood of Washington DC provides the client with an open and more functional layout without requiring an addition. After major structural repairs and creating one uniform floor level and ceiling height, we were able to make a truly open concept main living level, achieving the main goal of the client. The large kitchen was designed for two busy home cooks who like to entertain, complete with a built-in mud bench. The water heater and air handler are hidden inside full height cabinetry. A new gas fireplace clad with reclaimed vintage bricks graces the dining room. A new hand-built staircase harkens to the home's historic past. The laundry was relocated to the second floor vestibule. The three upstairs bathrooms were fully updated as well. Final touches include new hardwood floor and color scheme throughout the home.
16





