Eat-In Kitchen with a Farmhouse Sink Ideas
Refine by:
Budget
Sort by:Popular Today
27821 - 12262 of 12,262 photos
Item 1 of 4
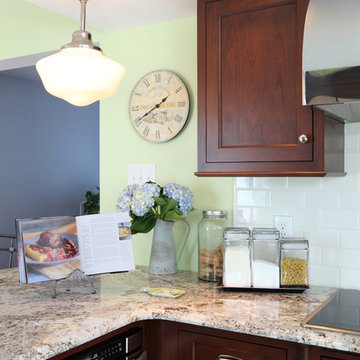
The farmhouse kitchen featured stainless steel appliances, granite countertops, and handmade lighting.
Example of a mid-sized transitional galley porcelain tile and beige floor eat-in kitchen design in Philadelphia with a farmhouse sink, recessed-panel cabinets, dark wood cabinets, granite countertops, white backsplash, subway tile backsplash, stainless steel appliances and a peninsula
Example of a mid-sized transitional galley porcelain tile and beige floor eat-in kitchen design in Philadelphia with a farmhouse sink, recessed-panel cabinets, dark wood cabinets, granite countertops, white backsplash, subway tile backsplash, stainless steel appliances and a peninsula
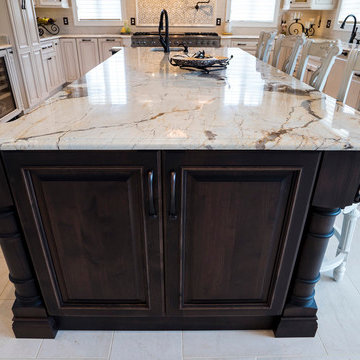
Inspiration for a large timeless u-shaped eat-in kitchen remodel in DC Metro with a farmhouse sink, raised-panel cabinets, white cabinets, granite countertops, white backsplash, paneled appliances and an island
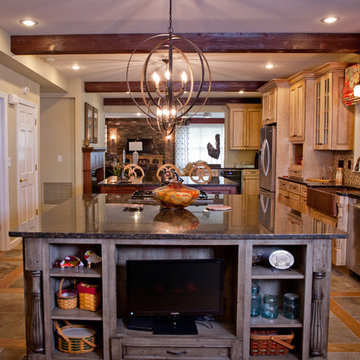
Medallion Cabinetry (Sink Wall: Maple with custom finish, Cooktop Island: Knotty Alder with Apaloosa Finish, Prep Sink Island: Knotty Alder with Rumberry stain and Ebony Glaze.) Farmhouse Hammered Copper Sink by Barclay Plumbing Products. Faucets by Delta Faucet Co. and Brizo. Equinox pendants by Progress Lighting.
Interior Designer: Katie from Interior Design Studios (Medina, OH). Kitchen Designer: Willie Stamper from Wolff Bros. Supply (Medina, OH) Photography: ISO Photo Studio
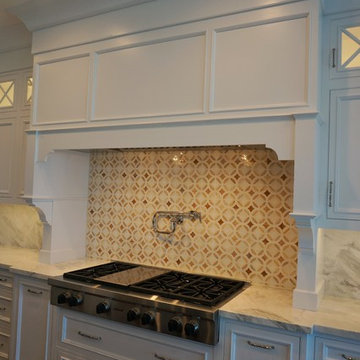
Signature Kitchen & Bath Design
Inspiration for a large transitional medium tone wood floor eat-in kitchen remodel in Jacksonville with a farmhouse sink, beaded inset cabinets, white cabinets, marble countertops, multicolored backsplash, glass tile backsplash, stainless steel appliances and two islands
Inspiration for a large transitional medium tone wood floor eat-in kitchen remodel in Jacksonville with a farmhouse sink, beaded inset cabinets, white cabinets, marble countertops, multicolored backsplash, glass tile backsplash, stainless steel appliances and two islands
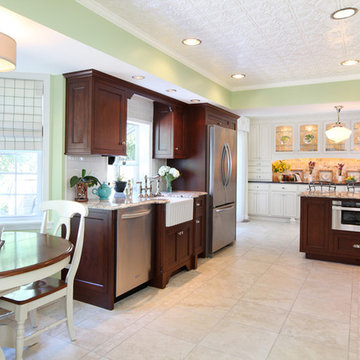
A farmhouse style kitchen with clean lines, modern appliances, and hidden and open storage.
Inspiration for a mid-sized farmhouse galley porcelain tile and beige floor eat-in kitchen remodel in Philadelphia with a farmhouse sink, recessed-panel cabinets, dark wood cabinets, granite countertops, white backsplash, subway tile backsplash, stainless steel appliances and a peninsula
Inspiration for a mid-sized farmhouse galley porcelain tile and beige floor eat-in kitchen remodel in Philadelphia with a farmhouse sink, recessed-panel cabinets, dark wood cabinets, granite countertops, white backsplash, subway tile backsplash, stainless steel appliances and a peninsula
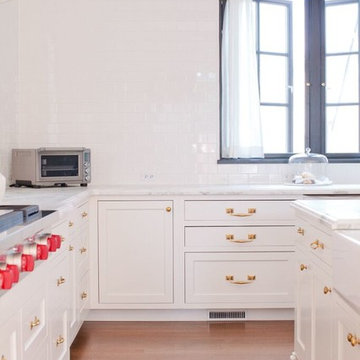
Stoffer Photography
Large transitional l-shaped medium tone wood floor eat-in kitchen photo in Chicago with a farmhouse sink, recessed-panel cabinets, white cabinets, marble countertops, white backsplash, glass tile backsplash, stainless steel appliances and an island
Large transitional l-shaped medium tone wood floor eat-in kitchen photo in Chicago with a farmhouse sink, recessed-panel cabinets, white cabinets, marble countertops, white backsplash, glass tile backsplash, stainless steel appliances and an island
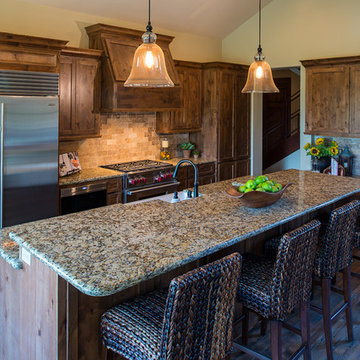
Luxury Kitchen by Fratantoni Interior Designers!
Follow us on Pinterest, Facebook, Twitter and Instagram for more inspiring photos!!
Inspiration for a huge mediterranean u-shaped medium tone wood floor eat-in kitchen remodel in Phoenix with a farmhouse sink, recessed-panel cabinets, medium tone wood cabinets, granite countertops, beige backsplash, mosaic tile backsplash, stainless steel appliances and an island
Inspiration for a huge mediterranean u-shaped medium tone wood floor eat-in kitchen remodel in Phoenix with a farmhouse sink, recessed-panel cabinets, medium tone wood cabinets, granite countertops, beige backsplash, mosaic tile backsplash, stainless steel appliances and an island
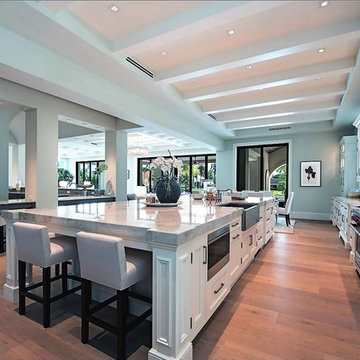
Inspiration for a huge transitional medium tone wood floor and brown floor eat-in kitchen remodel in Miami with a farmhouse sink, recessed-panel cabinets, white cabinets, granite countertops, gray backsplash, stone slab backsplash, stainless steel appliances and an island
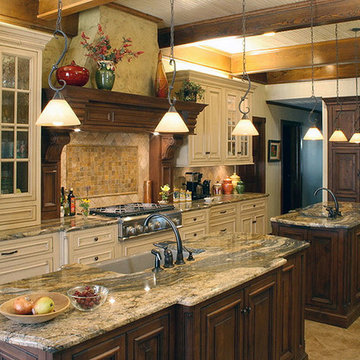
Huge elegant galley porcelain tile eat-in kitchen photo in Other with two islands, beaded inset cabinets, distressed cabinets, granite countertops, multicolored backsplash, stone tile backsplash, stainless steel appliances and a farmhouse sink
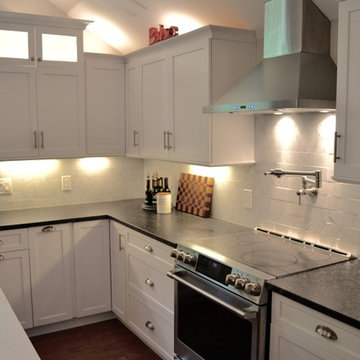
Inspiration for a mid-sized transitional u-shaped vinyl floor and brown floor eat-in kitchen remodel in New York with a farmhouse sink, shaker cabinets, white cabinets, granite countertops, gray backsplash, stone tile backsplash, stainless steel appliances, an island and gray countertops
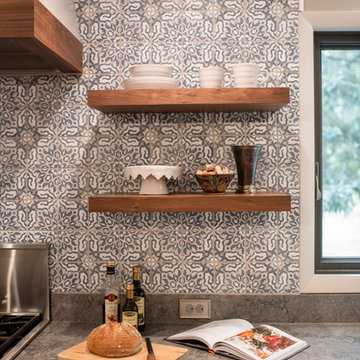
Photography: The Moments of Life
Eat-in kitchen - large farmhouse galley medium tone wood floor and brown floor eat-in kitchen idea in Minneapolis with a farmhouse sink, beaded inset cabinets, white cabinets, quartz countertops, blue backsplash, terra-cotta backsplash, stainless steel appliances, an island and gray countertops
Eat-in kitchen - large farmhouse galley medium tone wood floor and brown floor eat-in kitchen idea in Minneapolis with a farmhouse sink, beaded inset cabinets, white cabinets, quartz countertops, blue backsplash, terra-cotta backsplash, stainless steel appliances, an island and gray countertops
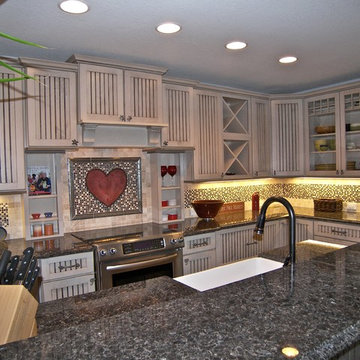
Eat-in kitchen - mid-sized transitional l-shaped porcelain tile eat-in kitchen idea in Miami with a farmhouse sink, beige cabinets, granite countertops, multicolored backsplash, mosaic tile backsplash, stainless steel appliances, an island and recessed-panel cabinets
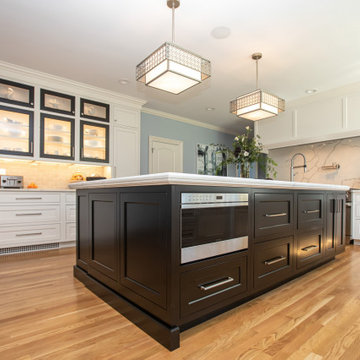
This modern kitchen design in Hingham is sure to be the bright spot in the center of this home. Mouser Cabinetry sets the tone for this design with white beaded inset perimeter cabinets, which is contrasted by a dark wood finish kitchen island with a built in microwave. Both cabinets are Centra Square Inset Reno door style, complemented by Emtek satin nickel Alexander Pulls and Norwich Knobs. A white with gray veining countertop from Boston Bluestone is an ideal counterpart to the cabinetry along with a Highland Park Dove Grey 3 x 6 glass tile backsplash. The large Kohler Vault farmhouse sink sits under a bright window, paired with a Blanco Culina Chrome faucet. The island includes an Elkay single bowl sink, with the two sinks creating a perfect zone for food preparation and clean up including space for more than one person to work. Cooking will be a breeze in this kitchen with a large Wolf oven, along with a Blanco Cantata chrome pot filler faucet. A custom hutch adds storage and style with the central cabinet doors in a black frame with glass front doors to contrast the white cabinetry. In cabinet lighting spotlights these striking cabinets and adds space to display favorite items. The bright kitchen includes ample natural light plus dramatic Feiss Kenney Collection light fixtures with two above island and one above the table. This stunning kitchen design offers ample space for cooking, dining, and entertaining, and is connected to an adjacent living area with a custom bar.
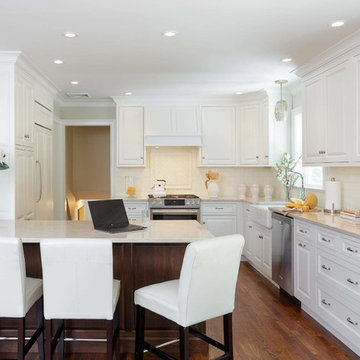
Because the seating is outside of the kitchen work zone, the peninsula can be used for an eating table or a work table.
Example of a large classic l-shaped medium tone wood floor eat-in kitchen design in New York with a farmhouse sink, raised-panel cabinets, white cabinets, granite countertops, white backsplash, ceramic backsplash, stainless steel appliances and an island
Example of a large classic l-shaped medium tone wood floor eat-in kitchen design in New York with a farmhouse sink, raised-panel cabinets, white cabinets, granite countertops, white backsplash, ceramic backsplash, stainless steel appliances and an island
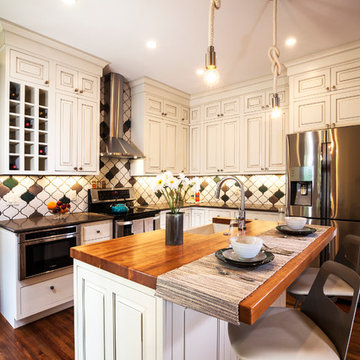
Jerry Portelli
Example of a mid-sized transitional l-shaped medium tone wood floor and brown floor eat-in kitchen design in Denver with a farmhouse sink, raised-panel cabinets, multicolored backsplash, ceramic backsplash, stainless steel appliances, an island, white cabinets and solid surface countertops
Example of a mid-sized transitional l-shaped medium tone wood floor and brown floor eat-in kitchen design in Denver with a farmhouse sink, raised-panel cabinets, multicolored backsplash, ceramic backsplash, stainless steel appliances, an island, white cabinets and solid surface countertops
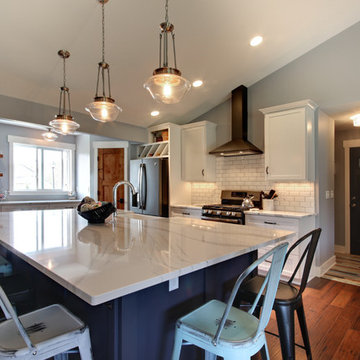
This navy blue huge island is the hub of a very busy household. Beautiful contrast to the surrounding white cabinetry. Some of the front porch was taken to add storage, corner pantry and laundry behind the kitchen.
Beveled subway tile is ice white, Cambria quartz counter tops in Brittanica
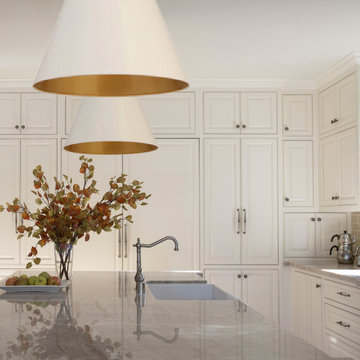
Beck High Photography
Inspiration for a large timeless u-shaped marble floor eat-in kitchen remodel with a farmhouse sink, beaded inset cabinets, white cabinets, quartzite countertops, beige backsplash, porcelain backsplash, stainless steel appliances and an island
Inspiration for a large timeless u-shaped marble floor eat-in kitchen remodel with a farmhouse sink, beaded inset cabinets, white cabinets, quartzite countertops, beige backsplash, porcelain backsplash, stainless steel appliances and an island
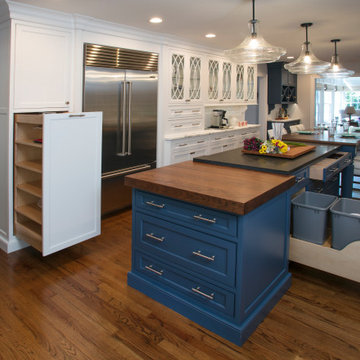
The remodeled kitchen now has warmth and contrast with the use of mixed materials and finishes. The new layout now features strong linear lines which suits large galley style kitchen allowing for better flow. Careful palnning was used in every inch of this space, the 60" Wolf range with 1-1/2 ovens helped open us valuable cabinet space for two large pantries. Built-in appliances were used throughout allowing the family many options for cooking, reheating, and keeping food warm on a daily basis as well as for large gatherings.
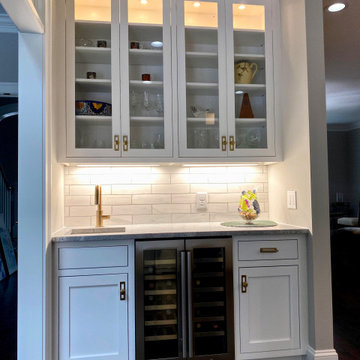
This was part of a whole house remodel with structural changes to the floor plan to include a large kitchen with beautiful custom cabinetry locally made.
Eat-In Kitchen with a Farmhouse Sink Ideas
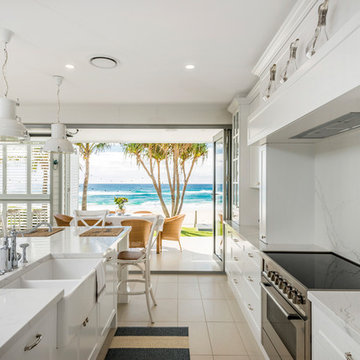
Stunning Hamptons/Coastal Kitchen featuring Castella Decade Knobs & Handles in polished nickel, designed and completed by Germancraft Cabinets, QLD.
Inspiration for a large coastal galley ceramic tile and beige floor eat-in kitchen remodel in Gold Coast - Tweed with a farmhouse sink, shaker cabinets, white cabinets, marble countertops, white backsplash, marble backsplash, stainless steel appliances, an island and white countertops
Inspiration for a large coastal galley ceramic tile and beige floor eat-in kitchen remodel in Gold Coast - Tweed with a farmhouse sink, shaker cabinets, white cabinets, marble countertops, white backsplash, marble backsplash, stainless steel appliances, an island and white countertops
1392





