Eat-In Kitchen with a Farmhouse Sink Ideas
Refine by:
Budget
Sort by:Popular Today
10221 - 10240 of 12,258 photos
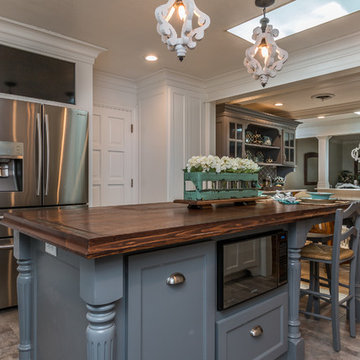
Jim McClune
Inspiration for a mid-sized country u-shaped ceramic tile and gray floor eat-in kitchen remodel in Dallas with a farmhouse sink, shaker cabinets, white cabinets, wood countertops, gray backsplash, subway tile backsplash, stainless steel appliances and an island
Inspiration for a mid-sized country u-shaped ceramic tile and gray floor eat-in kitchen remodel in Dallas with a farmhouse sink, shaker cabinets, white cabinets, wood countertops, gray backsplash, subway tile backsplash, stainless steel appliances and an island
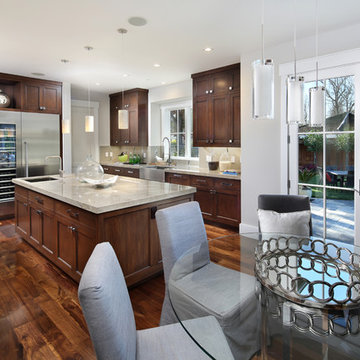
Menlo Park Craftman Shingle Style with Cool Modern Interiors-
Arch Studio, Inc. Architects
Landa Construction
Bernard Andre Photography
Example of a large ornate galley medium tone wood floor eat-in kitchen design in San Francisco with a farmhouse sink, shaker cabinets, medium tone wood cabinets, quartzite countertops, gray backsplash, porcelain backsplash and stainless steel appliances
Example of a large ornate galley medium tone wood floor eat-in kitchen design in San Francisco with a farmhouse sink, shaker cabinets, medium tone wood cabinets, quartzite countertops, gray backsplash, porcelain backsplash and stainless steel appliances
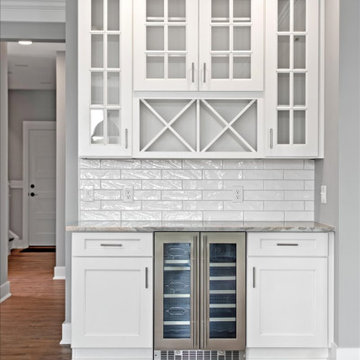
Kitchen and breakfast nook with custom trim, floor to ceiling windows, and large eat-in island.
Inspiration for a huge coastal l-shaped vinyl floor and multicolored floor eat-in kitchen remodel in Other with a farmhouse sink, shaker cabinets, white cabinets, quartz countertops, white backsplash, subway tile backsplash, stainless steel appliances, an island and multicolored countertops
Inspiration for a huge coastal l-shaped vinyl floor and multicolored floor eat-in kitchen remodel in Other with a farmhouse sink, shaker cabinets, white cabinets, quartz countertops, white backsplash, subway tile backsplash, stainless steel appliances, an island and multicolored countertops
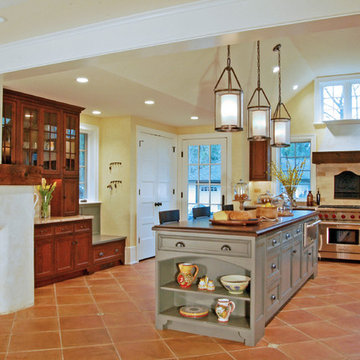
Gardner/Fox Associates
Inspiration for a large rustic u-shaped terra-cotta tile eat-in kitchen remodel in Philadelphia with a farmhouse sink, beaded inset cabinets, medium tone wood cabinets, granite countertops, beige backsplash, stainless steel appliances, an island and stone tile backsplash
Inspiration for a large rustic u-shaped terra-cotta tile eat-in kitchen remodel in Philadelphia with a farmhouse sink, beaded inset cabinets, medium tone wood cabinets, granite countertops, beige backsplash, stainless steel appliances, an island and stone tile backsplash
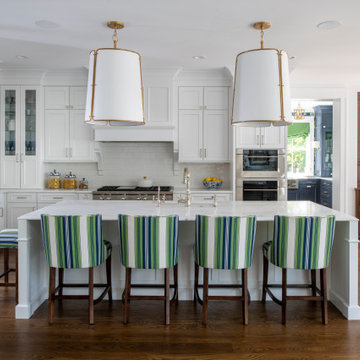
Builder: Michels Homes
Interior Design: Talla Skogmo Interior Design
Cabinetry Design: Megan at Michels Homes
Photography: Scott Amundson Photography
Eat-in kitchen - large coastal l-shaped medium tone wood floor and brown floor eat-in kitchen idea in Minneapolis with a farmhouse sink, recessed-panel cabinets, blue cabinets, marble countertops, paneled appliances, an island and white countertops
Eat-in kitchen - large coastal l-shaped medium tone wood floor and brown floor eat-in kitchen idea in Minneapolis with a farmhouse sink, recessed-panel cabinets, blue cabinets, marble countertops, paneled appliances, an island and white countertops
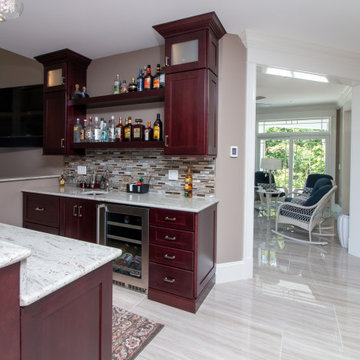
This kitchen was designed by Camila from our Windham showroom. This remodel features Cabico Unique cabinets with Cherry wood, 635/K door style (recessed) and Cordovan (reddish brown) stain finish. The counter top is granite with River White color and Bull nose Edge. Besides the kitchen, the customer added a Butler’s pantry which also features Cabico Unique with the same door style and finish as well as the counter top.
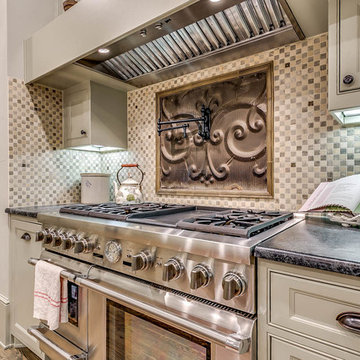
Inspiration for a large timeless u-shaped medium tone wood floor eat-in kitchen remodel in Dallas with a farmhouse sink, gray cabinets, marble countertops, an island, recessed-panel cabinets, multicolored backsplash, mosaic tile backsplash and paneled appliances
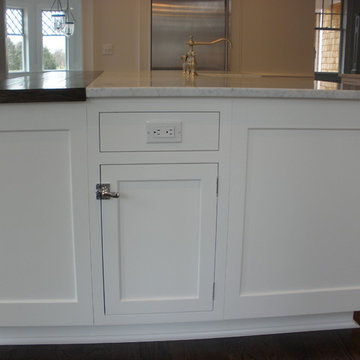
Example of a huge classic u-shaped dark wood floor eat-in kitchen design in New York with a farmhouse sink, beaded inset cabinets, white cabinets, marble countertops, white backsplash, subway tile backsplash, stainless steel appliances and an island
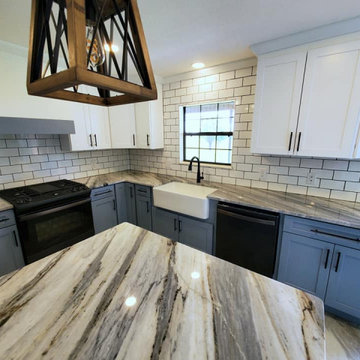
large, beautiful island top
Eat-in kitchen - large transitional porcelain tile and gray floor eat-in kitchen idea in Other with a farmhouse sink, shaker cabinets, blue cabinets, quartzite countertops, white backsplash, subway tile backsplash, black appliances, an island and gray countertops
Eat-in kitchen - large transitional porcelain tile and gray floor eat-in kitchen idea in Other with a farmhouse sink, shaker cabinets, blue cabinets, quartzite countertops, white backsplash, subway tile backsplash, black appliances, an island and gray countertops

A custom kitchen in Rustic Hickory with a Distressed Painted Alder Island. Rich wood tones pair nicely with the lovely view of the woods and creek out the kitchen windows. The island draws your attention without distracting from the overall beauty of the home and setting.
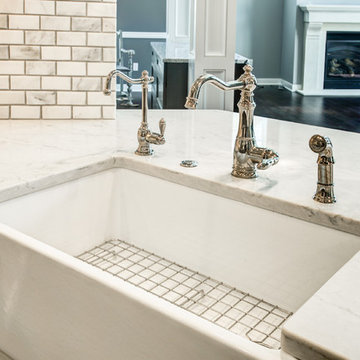
This kitchen features a fireclay farmhouse sink
with beautiful polished nickel faucets, and instant hot a sprayer, a soap dispenser and a garbage disposal air switch button.
In the background you can see the French limestone hand carved fireplace surround.
Architect: Jeff Bogart Photographer: Mark Most
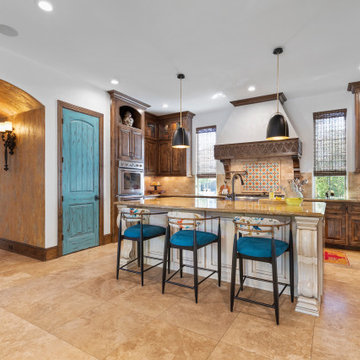
Mid-sized southwest u-shaped travertine floor and beige floor eat-in kitchen photo in Houston with a farmhouse sink, raised-panel cabinets, brown cabinets, granite countertops, beige backsplash, travertine backsplash, stainless steel appliances, an island and orange countertops
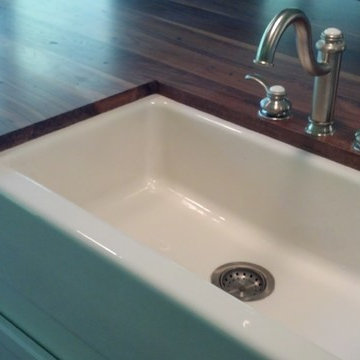
Molly Christina Barr
Large elegant galley light wood floor eat-in kitchen photo in Minneapolis with a farmhouse sink, recessed-panel cabinets, white cabinets, quartz countertops, beige backsplash, stone tile backsplash, white appliances and an island
Large elegant galley light wood floor eat-in kitchen photo in Minneapolis with a farmhouse sink, recessed-panel cabinets, white cabinets, quartz countertops, beige backsplash, stone tile backsplash, white appliances and an island
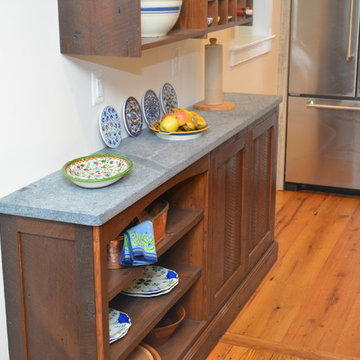
1810 Stone Farmhouse Kitchen Remodel. Completely turnkey project included custom cabinetry, matching original flooring, custom serving pieces for eat in kitchen, and with all of the modern conveniences.
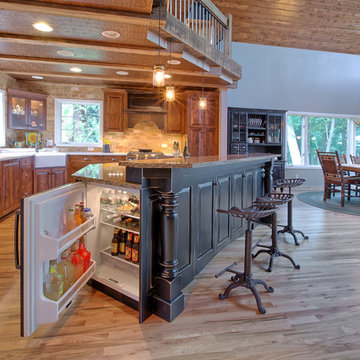
Eric Christensen - I wish photograpy
Inspiration for a mid-sized rustic l-shaped light wood floor and multicolored floor eat-in kitchen remodel in Minneapolis with a farmhouse sink, raised-panel cabinets, dark wood cabinets, quartz countertops, multicolored backsplash, travertine backsplash, stainless steel appliances and an island
Inspiration for a mid-sized rustic l-shaped light wood floor and multicolored floor eat-in kitchen remodel in Minneapolis with a farmhouse sink, raised-panel cabinets, dark wood cabinets, quartz countertops, multicolored backsplash, travertine backsplash, stainless steel appliances and an island
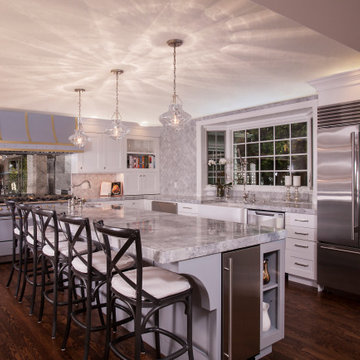
A kitchen in a beautiful Cape Cod home located on Lake Sammamish, WA received a complete renovation. A stunning LaCanche range and custom matched hood takes center stage with elegant white cabinetry on either side. A large center island is anchored to the ceiling with the custom blown glass pendants by CX design.
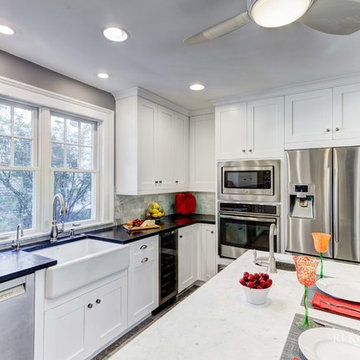
Jamie Harrington - Image Ten Photography
Large arts and crafts u-shaped porcelain tile eat-in kitchen photo in Providence with a farmhouse sink, shaker cabinets, white cabinets, soapstone countertops, gray backsplash, stone tile backsplash, stainless steel appliances and an island
Large arts and crafts u-shaped porcelain tile eat-in kitchen photo in Providence with a farmhouse sink, shaker cabinets, white cabinets, soapstone countertops, gray backsplash, stone tile backsplash, stainless steel appliances and an island
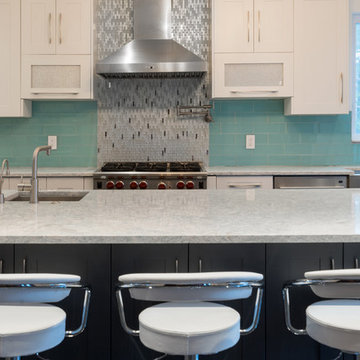
Large trendy u-shaped vinyl floor and gray floor eat-in kitchen photo in Philadelphia with a farmhouse sink, shaker cabinets, white cabinets, marble countertops, blue backsplash, glass tile backsplash, stainless steel appliances and two islands
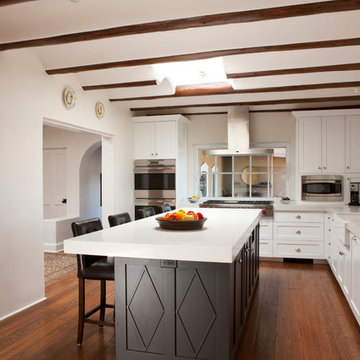
Kate Russell
Eat-in kitchen - large transitional galley dark wood floor eat-in kitchen idea in Albuquerque with a farmhouse sink, shaker cabinets, white cabinets, quartz countertops, white backsplash, subway tile backsplash, stainless steel appliances and an island
Eat-in kitchen - large transitional galley dark wood floor eat-in kitchen idea in Albuquerque with a farmhouse sink, shaker cabinets, white cabinets, quartz countertops, white backsplash, subway tile backsplash, stainless steel appliances and an island

The first and most obvious change in the beautifully finished kitchen is the stunning new island. Removing the L-shaped bar around the perimeter of the kitchen along with the very small original island allowed ample space for this luxe showstopper. The new island provides plenty of workspace on it’s sleek, 4 ft x 9 ft Titanium Granite countertop, which also doubles as a seating area. Our clients are now able to host guests while preparing their meals without feeling removed from the conversation.
This monster-sized beauty also houses additional hidden storage cabinets with adjustable shelving just behind the barstools and convenient storage drawers on the other side. You’ll also notice the elegant furniture-style Baroque posts that were installed on each end, creating a very custom, high-end look.
Final photos by www.impressia.net
Eat-In Kitchen with a Farmhouse Sink Ideas
512





