Kitchen Pantry Ideas

Inspiration for a large timeless l-shaped dark wood floor kitchen pantry remodel in New York with a farmhouse sink, white cabinets, quartzite countertops, gray backsplash, subway tile backsplash, paneled appliances, an island and shaker cabinets
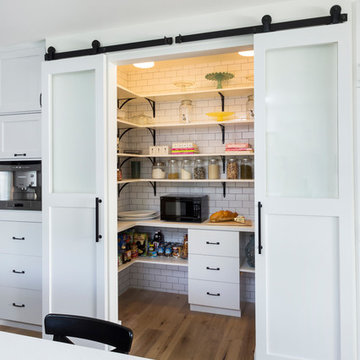
Motorized Pocket Window
senses your hand Motions
you just wave your hand and the window open by itself
Kitchen pantry - traditional kitchen pantry idea in Los Angeles
Kitchen pantry - traditional kitchen pantry idea in Los Angeles

Kitchen pantry - traditional u-shaped ceramic tile and multicolored floor kitchen pantry idea in Grand Rapids with white cabinets, marble countertops, marble backsplash, a farmhouse sink, glass-front cabinets and white backsplash
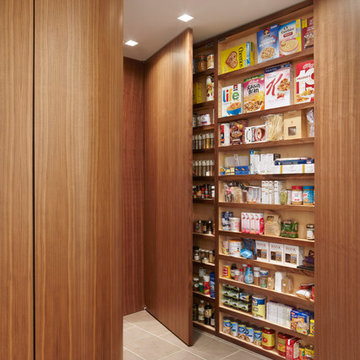
Kitchen pantry - large contemporary galley porcelain tile and gray floor kitchen pantry idea in New York with an undermount sink, flat-panel cabinets, medium tone wood cabinets, granite countertops, gray backsplash, stone slab backsplash, stainless steel appliances and a peninsula
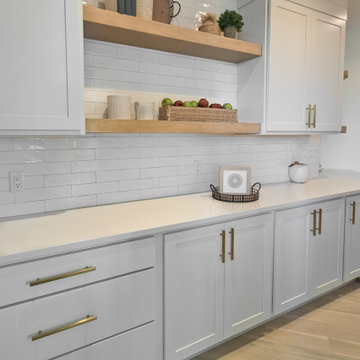
European White Oak Floors by Hallmark, Novella Hawthorne || 2.5"x8" Backsplash Tile by Equipe Ceramicas in Artisan White
Inspiration for a cottage light wood floor and brown floor kitchen pantry remodel in Other with recessed-panel cabinets, white cabinets, white backsplash, subway tile backsplash and white countertops
Inspiration for a cottage light wood floor and brown floor kitchen pantry remodel in Other with recessed-panel cabinets, white cabinets, white backsplash, subway tile backsplash and white countertops

Mid-sized cottage u-shaped porcelain tile and gray floor kitchen pantry photo in Chicago with flat-panel cabinets, medium tone wood cabinets, solid surface countertops and no island
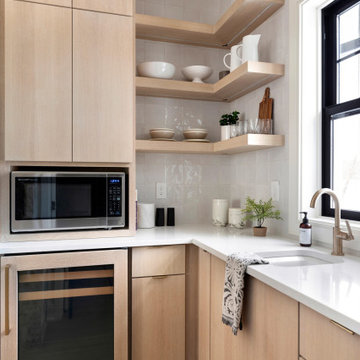
We love this warm and inviting kitchen setting with custom white oak cabinetry paired with Calico White Q-Quartz countertops. A few other stand-out details include; separate Thermador Upright refrigerator & freezer, beautiful stonework above the Thermador Dual Fuel Range stove, gorgeous white and gold Liam Conical pendant lights above the center island from Visual Comfort, the elegantly gold Brizo Litze bridge faucet, and sleek gold tab edge cabinet hardware from Top Knobs.

The owner's of this Mid-Century Modern home in north Seattle were interested in developing a master plan for remodeling the kitchen, family room, master closet, and deck as well as the downstairs basement for a library, den, and office space.
Once they had a good idea of the overall plan, they set about to take on the priority project, the kitchen, family room and deck. Shown are the master plan images for the entire house and the finished photos of the work that was completed.
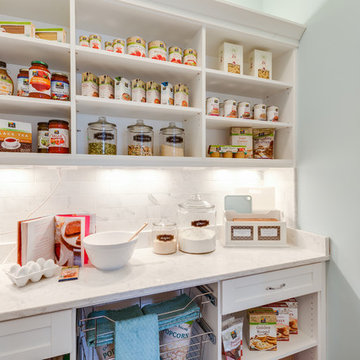
Jonathon Edwards Media
Inspiration for a coastal l-shaped dark wood floor kitchen pantry remodel in Other with shaker cabinets, white cabinets, white backsplash, a farmhouse sink, stone tile backsplash and stainless steel appliances
Inspiration for a coastal l-shaped dark wood floor kitchen pantry remodel in Other with shaker cabinets, white cabinets, white backsplash, a farmhouse sink, stone tile backsplash and stainless steel appliances
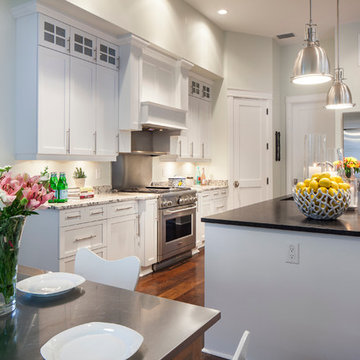
Amber Frederiksen Photography
Kitchen pantry - large traditional galley dark wood floor kitchen pantry idea in Miami with an undermount sink, shaker cabinets, white cabinets, granite countertops, beige backsplash, stone slab backsplash, stainless steel appliances and an island
Kitchen pantry - large traditional galley dark wood floor kitchen pantry idea in Miami with an undermount sink, shaker cabinets, white cabinets, granite countertops, beige backsplash, stone slab backsplash, stainless steel appliances and an island

Mid-sized transitional dark wood floor and brown floor kitchen pantry photo in Other with an undermount sink, beaded inset cabinets, gray cabinets, marble countertops, white backsplash, gray countertops and no island

Do you see it? Hidden behind doors that look like cabinetry (when closed) is a generous walk-in pantry.
Example of a huge transitional l-shaped light wood floor, brown floor and tray ceiling kitchen pantry design in Miami with a farmhouse sink, shaker cabinets, white cabinets, solid surface countertops, white backsplash, porcelain backsplash, stainless steel appliances, two islands and white countertops
Example of a huge transitional l-shaped light wood floor, brown floor and tray ceiling kitchen pantry design in Miami with a farmhouse sink, shaker cabinets, white cabinets, solid surface countertops, white backsplash, porcelain backsplash, stainless steel appliances, two islands and white countertops
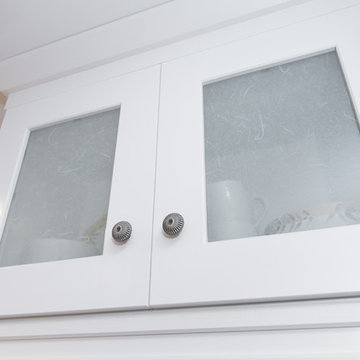
Denise Bass
Kitchen pantry - mid-sized traditional u-shaped medium tone wood floor kitchen pantry idea in Providence with a farmhouse sink, shaker cabinets, gray cabinets, granite countertops, white backsplash, subway tile backsplash and stainless steel appliances
Kitchen pantry - mid-sized traditional u-shaped medium tone wood floor kitchen pantry idea in Providence with a farmhouse sink, shaker cabinets, gray cabinets, granite countertops, white backsplash, subway tile backsplash and stainless steel appliances

We added this pantry cabinet in a small nook off the kitchen. The lower cabinet doors have a wire mesh insert. Dutch doors lead to the backyard.
Inspiration for a large mediterranean single-wall terra-cotta tile and orange floor kitchen pantry remodel in Los Angeles with white cabinets, marble countertops, white backsplash, wood backsplash and shaker cabinets
Inspiration for a large mediterranean single-wall terra-cotta tile and orange floor kitchen pantry remodel in Los Angeles with white cabinets, marble countertops, white backsplash, wood backsplash and shaker cabinets

This custom support kitchen is a gem. The scalloping at the top of the cabinets was patterned directly from the cottage on the property to compliment the windows that were used as the upper cabinet doors. The original pine finish shown on the front was actually inside of the cottage but when you open them they are blue, since the exterior of the cottage was white and blue. The blue and white tile coordinates with the antique hand painted dishware collected by the home owner. Butcher block countertops, a cast iron undermount sink, a bridge faucet and dutch door painted in Showstopper Red to match the front door helps complement this space.
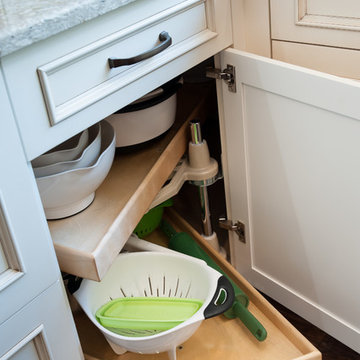
Example of a mid-sized classic l-shaped dark wood floor and brown floor kitchen pantry design in Boston with an undermount sink, beaded inset cabinets, white cabinets, granite countertops, multicolored backsplash, ceramic backsplash, stainless steel appliances and two islands

Staging: Jaqueline with Tweaked Style
Photography: Tony Diaz
General Contracting: Big Brothers Development
Inspiration for a mid-sized 1960s l-shaped kitchen pantry remodel in Chicago with flat-panel cabinets, medium tone wood cabinets, green backsplash, paneled appliances, no island and white countertops
Inspiration for a mid-sized 1960s l-shaped kitchen pantry remodel in Chicago with flat-panel cabinets, medium tone wood cabinets, green backsplash, paneled appliances, no island and white countertops

LandMark Photography
Kitchen pantry - traditional l-shaped medium tone wood floor kitchen pantry idea in Minneapolis with open cabinets, white cabinets, wood countertops, gray backsplash and brown countertops
Kitchen pantry - traditional l-shaped medium tone wood floor kitchen pantry idea in Minneapolis with open cabinets, white cabinets, wood countertops, gray backsplash and brown countertops

Example of a mid-sized tuscan u-shaped medium tone wood floor and brown floor kitchen pantry design in Seattle with an undermount sink, raised-panel cabinets, white cabinets, quartz countertops, multicolored backsplash, matchstick tile backsplash, no island and white countertops

Contractor: JS Johnson & Associates
Photography: Scott Amundson
Mid-sized elegant galley terra-cotta tile and brown floor kitchen pantry photo in Minneapolis with a farmhouse sink, green cabinets, wood countertops and white countertops
Mid-sized elegant galley terra-cotta tile and brown floor kitchen pantry photo in Minneapolis with a farmhouse sink, green cabinets, wood countertops and white countertops
Kitchen Pantry Ideas
24





