Kitchen Pantry with Beige Backsplash Ideas
Refine by:
Budget
Sort by:Popular Today
1 - 20 of 4,764 photos
Item 1 of 3

Farmhouse style kitchen remodel. Our clients wanted to do a total refresh of their kitchen. We incorporated a warm toned vinyl flooring (Nuvelle Density Rigid Core in Honey Pecan"), two toned cabinets in a beautiful blue gray and cream (Diamond cabinets) granite countertops and a gorgeous gas range (GE Cafe Pro range). By overhauling the laundry and pantry area we were able to give them a lot more storage. We reorganized a lot of the kitchen creating a better flow specifically giving them a coffee bar station, cutting board station, and a new microwave drawer and wine fridge. Increasing the gas stove to 36" allowed the avid chef owner to cook without restrictions making his daily life easier. One of our favorite sayings is "I love it" and we are able to say thankfully we heard it a lot.

Inspiration for a mid-sized contemporary u-shaped dark wood floor and brown floor kitchen pantry remodel in Seattle with an undermount sink, flat-panel cabinets, dark wood cabinets, quartzite countertops, beige backsplash, stone tile backsplash, stainless steel appliances, an island and white countertops
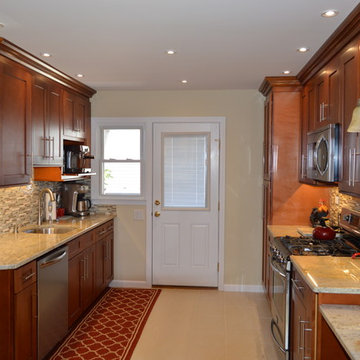
Light Brown shaker cabinets and Cielo di oro granite are set alongside black and stainless steel appliances and tied together by the silver hardware on the cabinets
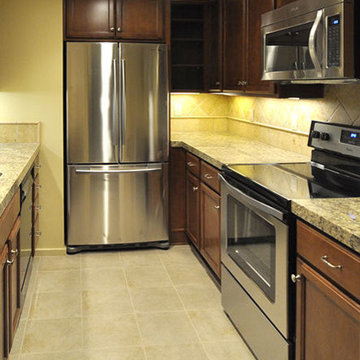
Kitchen pantry - small transitional galley kitchen pantry idea in San Francisco with raised-panel cabinets, medium tone wood cabinets, granite countertops, beige backsplash, stainless steel appliances and no island

This kitchen had the old laundry room in the corner and there was no pantry. We converted the old laundry into a pantry/laundry combination. The hand carved travertine farm sink is the focal point of this beautiful new kitchen.
Notice the clean backsplash with no electrical outlets. All of the electrical outlets, switches and lights are under the cabinets leaving the uninterrupted backslash. The rope lighting on top of the cabinets adds a nice ambiance or night light.
Photography: Buxton Photography

The dark wood floors of the kitchen are balanced with white inset shaker cabinets with a light brown polished countertop. The wall cabinets feature glass doors and are topped with tall crown molding. Brass hardware has been used for all the cabinets. For the backsplash, we have used a soft beige. The countertop features a double bowl undermount sink with a gooseneck faucet. The windows feature roman shades in a floral print. A white BlueStar range is topped with a custom hood.
Project by Portland interior design studio Jenni Leasia Interior Design. Also serving Lake Oswego, West Linn, Vancouver, Sherwood, Camas, Oregon City, Beaverton, and the whole of Greater Portland.
For more about Jenni Leasia Interior Design, click here: https://www.jennileasiadesign.com/
To learn more about this project, click here:
https://www.jennileasiadesign.com/montgomery
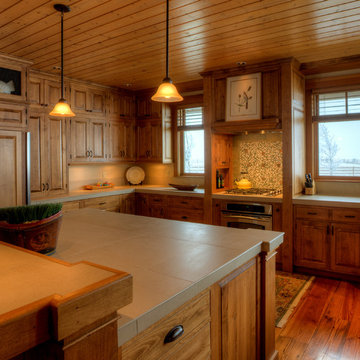
Photography by Lucas Henning.
Mid-sized farmhouse u-shaped medium tone wood floor and brown floor kitchen pantry photo in Seattle with an undermount sink, raised-panel cabinets, brown cabinets, tile countertops, beige backsplash, porcelain backsplash, paneled appliances, an island and beige countertops
Mid-sized farmhouse u-shaped medium tone wood floor and brown floor kitchen pantry photo in Seattle with an undermount sink, raised-panel cabinets, brown cabinets, tile countertops, beige backsplash, porcelain backsplash, paneled appliances, an island and beige countertops
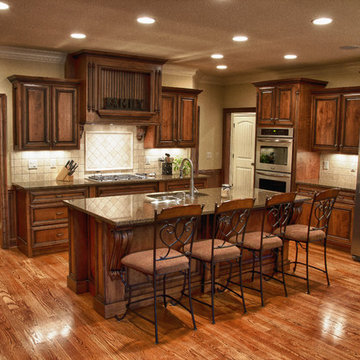
Jeff McPhail
Kitchen pantry - mid-sized traditional u-shaped medium tone wood floor kitchen pantry idea in Atlanta with an undermount sink, raised-panel cabinets, medium tone wood cabinets, laminate countertops, beige backsplash, stone tile backsplash, stainless steel appliances and an island
Kitchen pantry - mid-sized traditional u-shaped medium tone wood floor kitchen pantry idea in Atlanta with an undermount sink, raised-panel cabinets, medium tone wood cabinets, laminate countertops, beige backsplash, stone tile backsplash, stainless steel appliances and an island
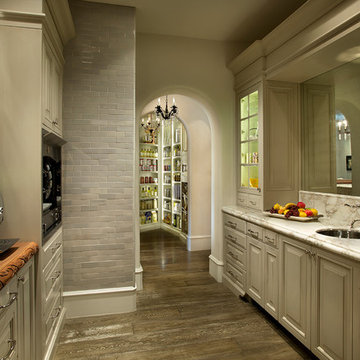
We love the arches leading to the butler's pantry, the pantry cabinets, and all of the custom built-ins, plus those marble countertops!
Kitchen pantry - huge transitional u-shaped medium tone wood floor and brown floor kitchen pantry idea in Phoenix with raised-panel cabinets, marble countertops, stainless steel appliances, no island, a farmhouse sink, white cabinets, beige backsplash and marble backsplash
Kitchen pantry - huge transitional u-shaped medium tone wood floor and brown floor kitchen pantry idea in Phoenix with raised-panel cabinets, marble countertops, stainless steel appliances, no island, a farmhouse sink, white cabinets, beige backsplash and marble backsplash
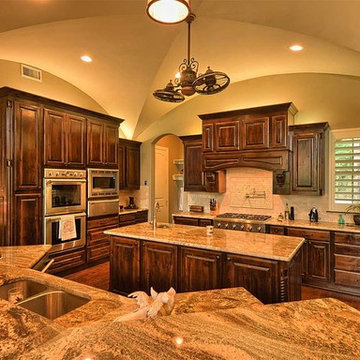
Groin vaulted kitchen, knotty alder wood cabinets, granite countertops, marble backsplash, gourmet Thermador appliances, pot filler and double rotating ceiling fan.

The counter top is Carrara marble
The stone on the wall is white gold craft orchard limestone from Creative Mines.
The prep sink is a under-mount trough sink in stainless by Kohler
The prep sink faucet is a Hirise bar faucet by Kohler in brushed stainless.
The pot filler next to the range is a Hirise deck mount by Kohler in brushed stainless.
The cabinet hardware are all Bowman knobs and pulls by Rejuvenation.
The floor tile is Pebble Beach and Halila in a Versailles pattern by Carmel Stone Imports.
The kitchen sink is a Austin single bowl farmer sink in smooth copper with an antique finish by Barclay.
The cabinets are walnut flat-panel done by palmer woodworks.
The kitchen faucet is a Chesterfield bridge faucet with a side spray in english bronze.
The smaller faucet next to the kitchen sink is a Chesterfield hot water dispenser in english bronze by Newport Brass
All the faucets were supplied by Dahl Plumbing (a great company) https://dahlplumbing.com/

Try staggering the height of your kitchen island pendants for a different look.
Photo by FotoSold
Inspiration for a large coastal single-wall medium tone wood floor and brown floor kitchen pantry remodel in Other with an undermount sink, flat-panel cabinets, brown cabinets, quartz countertops, beige backsplash, mosaic tile backsplash, stainless steel appliances, an island and white countertops
Inspiration for a large coastal single-wall medium tone wood floor and brown floor kitchen pantry remodel in Other with an undermount sink, flat-panel cabinets, brown cabinets, quartz countertops, beige backsplash, mosaic tile backsplash, stainless steel appliances, an island and white countertops
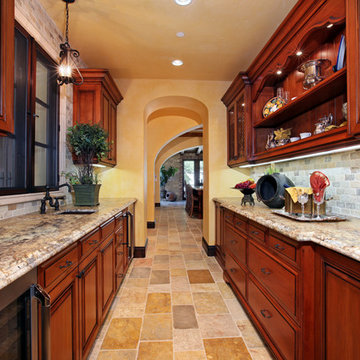
Butlers Galley -
General Contractor: Forte Estate Homes
Inspiration for a mediterranean galley kitchen pantry remodel in Orange County with an undermount sink, raised-panel cabinets, medium tone wood cabinets, granite countertops, beige backsplash, stainless steel appliances and no island
Inspiration for a mediterranean galley kitchen pantry remodel in Orange County with an undermount sink, raised-panel cabinets, medium tone wood cabinets, granite countertops, beige backsplash, stainless steel appliances and no island
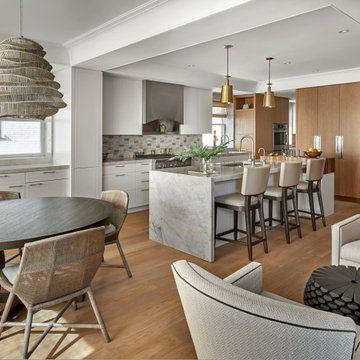
Example of a large transitional light wood floor, brown floor and tray ceiling kitchen pantry design in Chicago with an undermount sink, medium tone wood cabinets, quartzite countertops, beige backsplash, ceramic backsplash, stainless steel appliances, an island and beige countertops
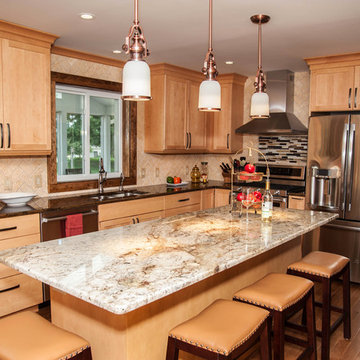
Larry Bailey
Inspiration for a mid-sized transitional l-shaped dark wood floor kitchen pantry remodel in New York with a double-bowl sink, shaker cabinets, light wood cabinets, granite countertops, beige backsplash, stone tile backsplash, stainless steel appliances and an island
Inspiration for a mid-sized transitional l-shaped dark wood floor kitchen pantry remodel in New York with a double-bowl sink, shaker cabinets, light wood cabinets, granite countertops, beige backsplash, stone tile backsplash, stainless steel appliances and an island

Inspiration for a mid-sized 1960s l-shaped porcelain tile and gray floor kitchen pantry remodel in Chicago with an undermount sink, recessed-panel cabinets, blue cabinets, quartz countertops, beige backsplash, ceramic backsplash, white appliances, an island and white countertops
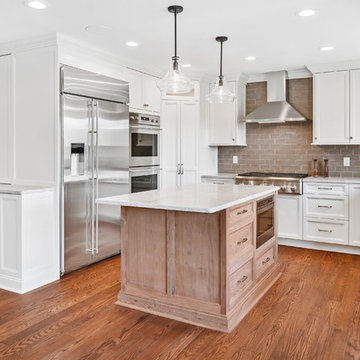
Mid-sized transitional u-shaped medium tone wood floor and brown floor kitchen pantry photo in Detroit with an undermount sink, shaker cabinets, white cabinets, quartz countertops, beige backsplash, porcelain backsplash, stainless steel appliances, an island and beige countertops
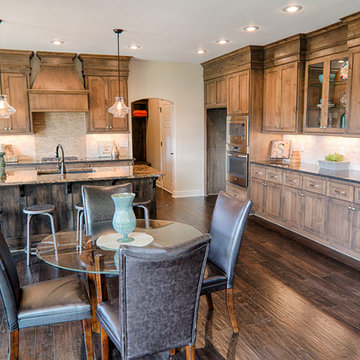
Huge arts and crafts l-shaped dark wood floor kitchen pantry photo in Kansas City with an undermount sink, shaker cabinets, dark wood cabinets, granite countertops, beige backsplash, stone tile backsplash, stainless steel appliances and an island
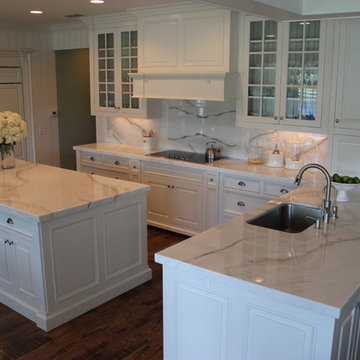
Bianco Lasa Oro Polished Marble Countertops Provide a Simply Stunning Kitchen. Bookmatched backsplashes use the natural beauty of the slabs offering a unique beauty only nature can provide.
Kitchen Pantry with Beige Backsplash Ideas
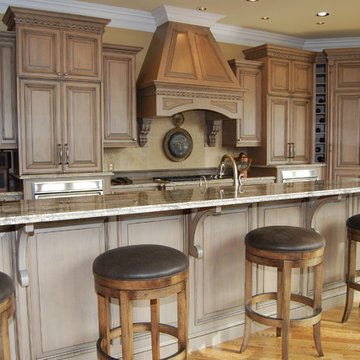
WOOD-MODE FINE CABINETRY.
Working with the client 10 years earlier gave them the knowledge to choose me and Wood-Mode for their lake house. A raised bar 25' long gives them ample room for friends and family to enjoy the space and views.
1





