Large Kitchen Pantry with Ceramic Backsplash Ideas
Refine by:
Budget
Sort by:Popular Today
1 - 20 of 3,257 photos

Stephen Thrift Phtography
Example of a large transitional u-shaped brown floor and dark wood floor kitchen pantry design in Raleigh with a farmhouse sink, white cabinets, granite countertops, white backsplash, ceramic backsplash, stainless steel appliances, an island and open cabinets
Example of a large transitional u-shaped brown floor and dark wood floor kitchen pantry design in Raleigh with a farmhouse sink, white cabinets, granite countertops, white backsplash, ceramic backsplash, stainless steel appliances, an island and open cabinets

View of the open pantry with included appliance storage. Custom by Huntwood, flat panel walnut veneer doors.
Nathan Williams, Van Earl Photography www.VanEarlPhotography.com
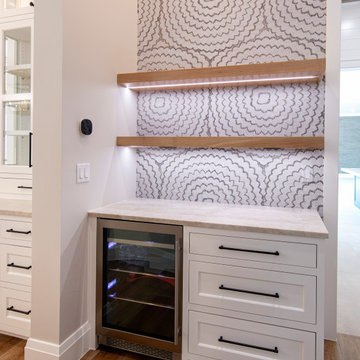
Inspiration for a large transitional u-shaped medium tone wood floor kitchen pantry remodel in Dallas with shaker cabinets, white cabinets, quartz countertops, white backsplash, ceramic backsplash, stainless steel appliances, an island and white countertops
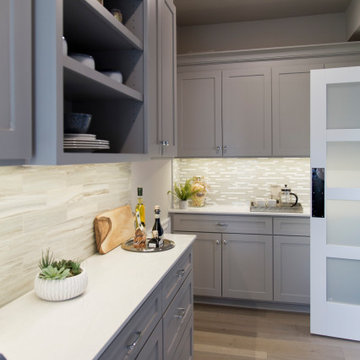
Wall color: Skyline Steel #7548
Cabinets: Pussywillow #7643
Backsplash Tile: M & S 3x12 Flow in Sky
Mosaic Backsplash: Elysium Milano - Sea Salt Stack
Flooring: Mastercraft Longhouse Plank - Dartmoor
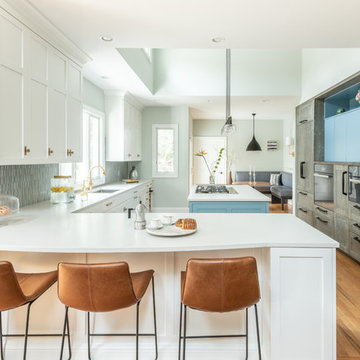
Example of a large transitional l-shaped kitchen pantry design in DC Metro with shaker cabinets, blue cabinets, wood countertops, blue backsplash, ceramic backsplash, paneled appliances and an island
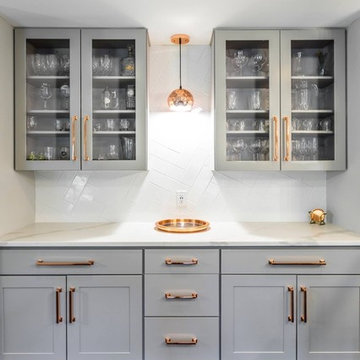
Marble Counter Top With High End Cabinetry.
Large minimalist single-wall ceramic tile and brown floor kitchen pantry photo in Boston with a single-bowl sink, raised-panel cabinets, gray cabinets, marble countertops, white backsplash, ceramic backsplash, stainless steel appliances, an island and white countertops
Large minimalist single-wall ceramic tile and brown floor kitchen pantry photo in Boston with a single-bowl sink, raised-panel cabinets, gray cabinets, marble countertops, white backsplash, ceramic backsplash, stainless steel appliances, an island and white countertops
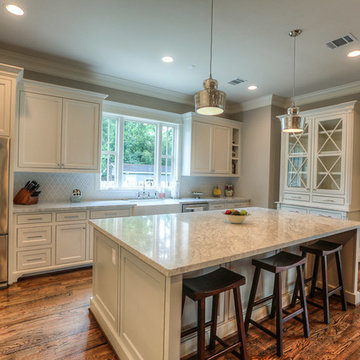
Example of a large arts and crafts u-shaped medium tone wood floor kitchen pantry design in Houston with a farmhouse sink, shaker cabinets, white cabinets, marble countertops, gray backsplash, ceramic backsplash, stainless steel appliances and an island
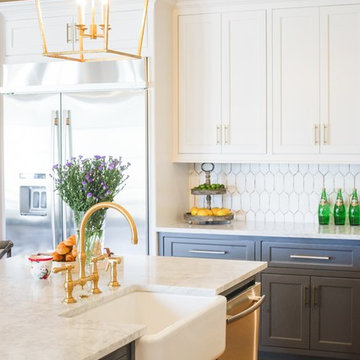
Example of a large classic l-shaped medium tone wood floor and brown floor kitchen pantry design in Houston with a farmhouse sink, recessed-panel cabinets, gray cabinets, marble countertops, white backsplash, ceramic backsplash, stainless steel appliances, an island and white countertops
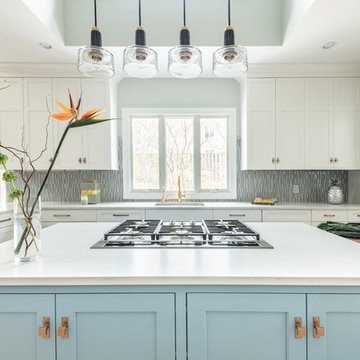
Example of a large transitional l-shaped kitchen pantry design in DC Metro with shaker cabinets, blue cabinets, wood countertops, blue backsplash, ceramic backsplash, paneled appliances and an island
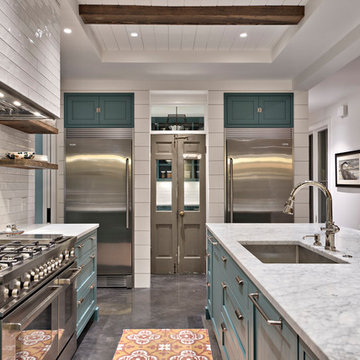
Casey Fry
Inspiration for a large farmhouse u-shaped concrete floor kitchen pantry remodel in Austin with an undermount sink, recessed-panel cabinets, blue cabinets, marble countertops, white backsplash, ceramic backsplash, stainless steel appliances and an island
Inspiration for a large farmhouse u-shaped concrete floor kitchen pantry remodel in Austin with an undermount sink, recessed-panel cabinets, blue cabinets, marble countertops, white backsplash, ceramic backsplash, stainless steel appliances and an island

Inspiration for a large timeless porcelain tile and brown floor kitchen pantry remodel in Seattle with an undermount sink, shaker cabinets, blue cabinets, quartz countertops, blue backsplash, ceramic backsplash, stainless steel appliances, an island and white countertops
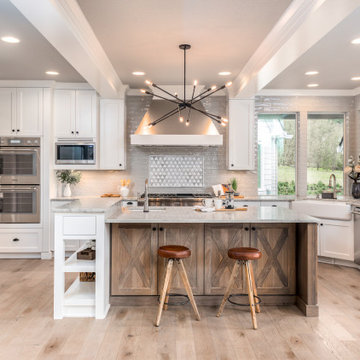
Large transitional u-shaped light wood floor and gray floor kitchen pantry photo in Portland with a farmhouse sink, shaker cabinets, white cabinets, quartz countertops, gray backsplash, ceramic backsplash, stainless steel appliances, an island and white countertops
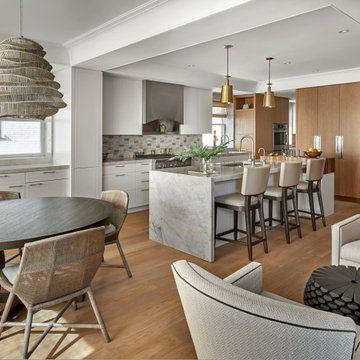
Example of a large transitional light wood floor, brown floor and tray ceiling kitchen pantry design in Chicago with an undermount sink, medium tone wood cabinets, quartzite countertops, beige backsplash, ceramic backsplash, stainless steel appliances, an island and beige countertops
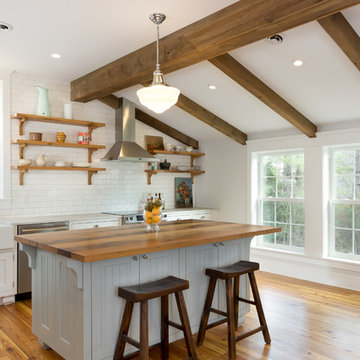
A beautiful Build and design done by Sidney Enterprises LLC. 1770's farmhouse in Clark Co. Va. Photography done by Home Impression Photography. Designed By Chris Cardinale (owner Sidney Enterprises). Cabinets by Cindy (Cavalier Kitchen and Bath. Reclaimed wood from Reclamation Hardwood
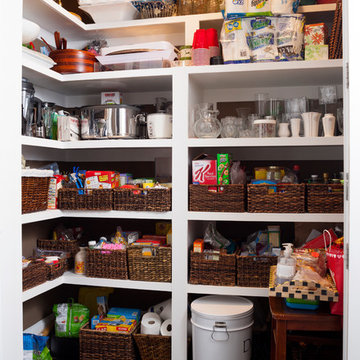
Stacy Zarin Goldberg Photography
Example of a large transitional porcelain tile kitchen pantry design in DC Metro with white cabinets, a farmhouse sink, shaker cabinets, marble countertops, white backsplash, ceramic backsplash, stainless steel appliances and an island
Example of a large transitional porcelain tile kitchen pantry design in DC Metro with white cabinets, a farmhouse sink, shaker cabinets, marble countertops, white backsplash, ceramic backsplash, stainless steel appliances and an island

Kitchen pantry - large transitional l-shaped light wood floor and brown floor kitchen pantry idea in Minneapolis with a farmhouse sink, recessed-panel cabinets, white cabinets, granite countertops, white backsplash, ceramic backsplash, paneled appliances, an island and beige countertops
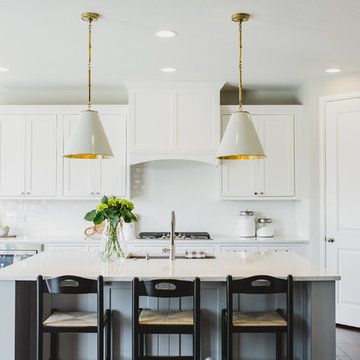
Kitchen pantry - large transitional dark wood floor and brown floor kitchen pantry idea in Denver with white cabinets, white backsplash, ceramic backsplash, stainless steel appliances and an island

Example of a large trendy galley medium tone wood floor kitchen pantry design in San Francisco with glass-front cabinets, gray cabinets, a farmhouse sink, marble countertops, white backsplash, ceramic backsplash, paneled appliances and no island
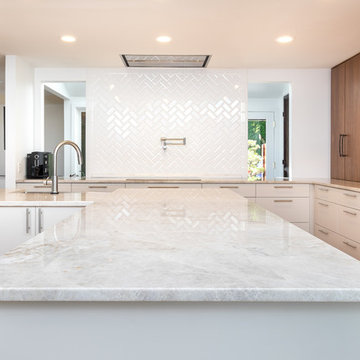
View of the open pantry with included appliance storage. Custom by Huntwood, flat panel walnut veneer doors.
Pass-through to entry. Beveled subway tile backsplash in a herringbone pattern.
Pot filler over induction cooktop for convenience.
Nathan Williams, Van Earl Photography www.VanEarlPhotography.com
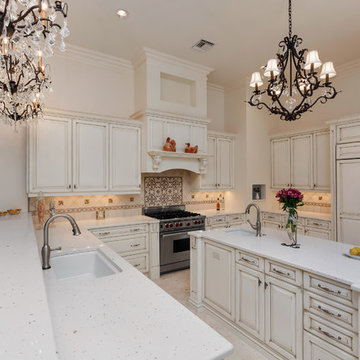
Countertop: Silestone Lyra
Flooring: Atlas Marvel Moon Onyx
Backsplash: Jeffrey Court Chapter 15 Hindu Temple
Inspiration for a large timeless u-shaped marble floor kitchen pantry remodel in Tampa with an undermount sink, raised-panel cabinets, white cabinets, marble countertops, white backsplash, ceramic backsplash, stainless steel appliances and an island
Inspiration for a large timeless u-shaped marble floor kitchen pantry remodel in Tampa with an undermount sink, raised-panel cabinets, white cabinets, marble countertops, white backsplash, ceramic backsplash, stainless steel appliances and an island
Large Kitchen Pantry with Ceramic Backsplash Ideas
1





