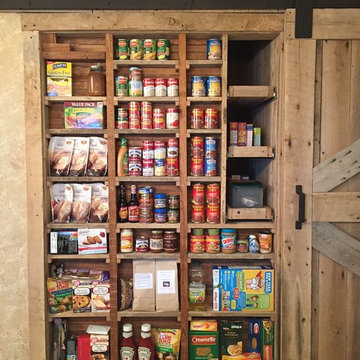Kitchen Pantry Ideas
Refine by:
Budget
Sort by:Popular Today
1101 - 1120 of 46,848 photos
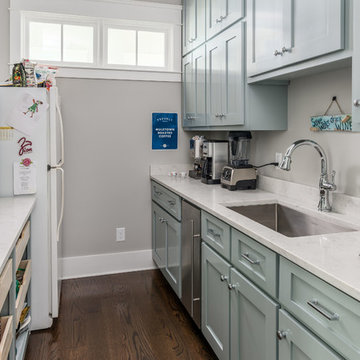
Pantry located behind the main kitchen for food prep and storage. The transom windows look out to the side entry for added natural light.
Photography: Garett + Carrie Buell of Studiobuell/ studiobuell.com
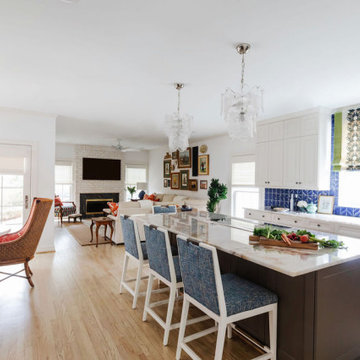
A beautiful transitional kitchen with ceramic 3-D tiles, an oversized kitchen island, and quartzite countertops.
Inspiration for a small transitional u-shaped light wood floor and brown floor kitchen pantry remodel in Houston with a farmhouse sink, flat-panel cabinets, white cabinets, quartzite countertops, blue backsplash, ceramic backsplash, stainless steel appliances, an island and white countertops
Inspiration for a small transitional u-shaped light wood floor and brown floor kitchen pantry remodel in Houston with a farmhouse sink, flat-panel cabinets, white cabinets, quartzite countertops, blue backsplash, ceramic backsplash, stainless steel appliances, an island and white countertops

Example of a small transitional single-wall medium tone wood floor and brown floor kitchen pantry design in Chicago with an undermount sink, open cabinets, medium tone wood cabinets, wood countertops, gray backsplash, marble backsplash, black appliances and brown countertops
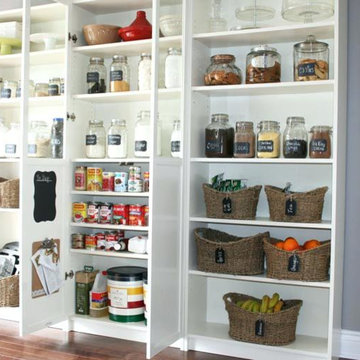
Example of a mid-sized classic single-wall kitchen pantry design in Houston

Beautiful transitional coastal kitchen with hidden pantry. White shaker cabinets, quartz counter tops, glass and stone tile back splash, bronze plumbing fixtures, wood hood, and a shiplap wrapped island accented with stained wood legs.
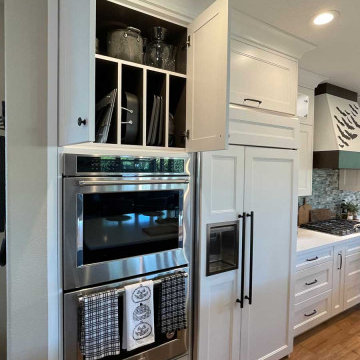
Design Build Transitional Kitchen Remodel with custom cabinets in San Clemente with Halloween Decoration
Kitchen pantry - large transitional l-shaped light wood floor, brown floor and vaulted ceiling kitchen pantry idea in Orange County with a farmhouse sink, shaker cabinets, white cabinets, wood countertops, multicolored backsplash, ceramic backsplash, stainless steel appliances, an island and white countertops
Kitchen pantry - large transitional l-shaped light wood floor, brown floor and vaulted ceiling kitchen pantry idea in Orange County with a farmhouse sink, shaker cabinets, white cabinets, wood countertops, multicolored backsplash, ceramic backsplash, stainless steel appliances, an island and white countertops

This is a major, comprehensive kitchen remodel on a home over 100 years old. 14" solid brick exterior walls and ornate architraves that replicate the original architraves which were preserved around the historic residence.

Example of a mid-sized classic galley linoleum floor kitchen pantry design in Minneapolis with an integrated sink, raised-panel cabinets, distressed cabinets, laminate countertops, white backsplash, ceramic backsplash, black appliances and an island
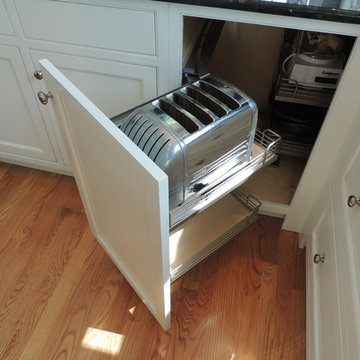
White cabinetry - Lakeview door style with Dove White finish on Maple.
Corner storage unit - Magic Corner blind storage accessory from Kesseboehmer.

From an old, weathered mini bar to a fabulous, luxurious kitchen. Custom cabinets with a contrast that works masterfully with quartz countertops and a mother of pearly, thasos, waterjet backsplash
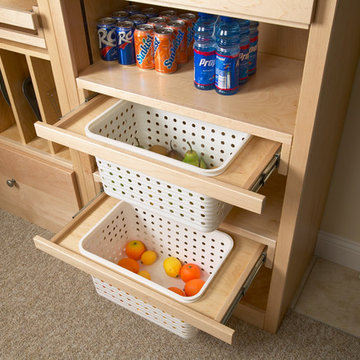
Jafa
Large elegant carpeted and brown floor kitchen pantry photo in Chicago with flat-panel cabinets and light wood cabinets
Large elegant carpeted and brown floor kitchen pantry photo in Chicago with flat-panel cabinets and light wood cabinets
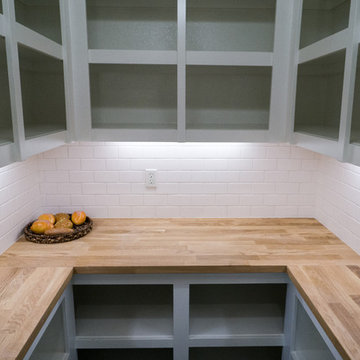
Jason Walchli
Mid-sized elegant u-shaped medium tone wood floor kitchen pantry photo in Portland with open cabinets, white cabinets, wood countertops, white backsplash, subway tile backsplash and an island
Mid-sized elegant u-shaped medium tone wood floor kitchen pantry photo in Portland with open cabinets, white cabinets, wood countertops, white backsplash, subway tile backsplash and an island
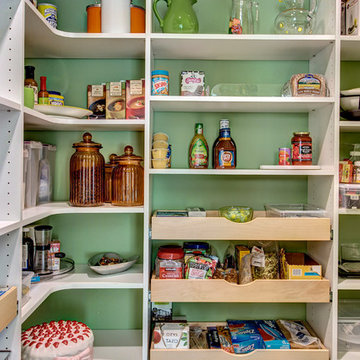
John G Wilbanks Photography
Example of a large transitional u-shaped medium tone wood floor kitchen pantry design in Seattle with an undermount sink, shaker cabinets, gray cabinets, marble countertops, white backsplash, glass tile backsplash, stainless steel appliances and an island
Example of a large transitional u-shaped medium tone wood floor kitchen pantry design in Seattle with an undermount sink, shaker cabinets, gray cabinets, marble countertops, white backsplash, glass tile backsplash, stainless steel appliances and an island
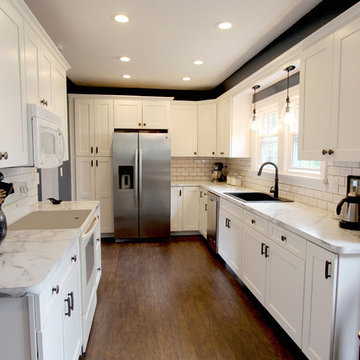
In this kitchen, Waypoint Maple 650F in Painted Linen with large crown molding was installed. Formica 180x Laminate Calcutta Marble was installed on the countertops. American Concepts Dalton Ridge in Hickkory laminate was installed on the floor.
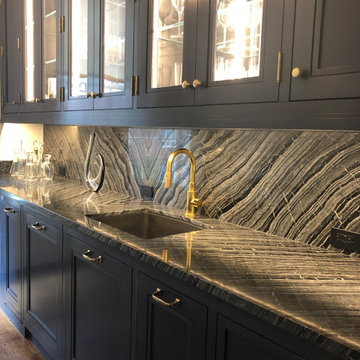
Bookmatched black and white marble slab countertop and backsplash
Huge transitional l-shaped dark wood floor and brown floor kitchen pantry photo in New York with an undermount sink, recessed-panel cabinets, gray cabinets, marble countertops, black backsplash, stone slab backsplash, paneled appliances and black countertops
Huge transitional l-shaped dark wood floor and brown floor kitchen pantry photo in New York with an undermount sink, recessed-panel cabinets, gray cabinets, marble countertops, black backsplash, stone slab backsplash, paneled appliances and black countertops
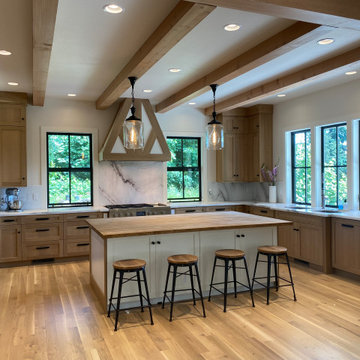
White oak cabinets finished in matte finish, character grade white oak floors with pickled oak finish in matte, white wave marble counter-tops and backslash. Windows flush with counter top.

Pantry with cherry open shelving, soapstone countertop and teal window casing and ceiling.
Inspiration for a mid-sized timeless l-shaped medium tone wood floor, brown floor and wood ceiling kitchen pantry remodel in Minneapolis with a farmhouse sink, beaded inset cabinets, medium tone wood cabinets, soapstone countertops, yellow backsplash, wood backsplash, stainless steel appliances and black countertops
Inspiration for a mid-sized timeless l-shaped medium tone wood floor, brown floor and wood ceiling kitchen pantry remodel in Minneapolis with a farmhouse sink, beaded inset cabinets, medium tone wood cabinets, soapstone countertops, yellow backsplash, wood backsplash, stainless steel appliances and black countertops

Inspiration for a large timeless porcelain tile and brown floor kitchen pantry remodel in Seattle with an undermount sink, shaker cabinets, blue cabinets, quartz countertops, blue backsplash, ceramic backsplash, stainless steel appliances, an island and white countertops
Kitchen Pantry Ideas
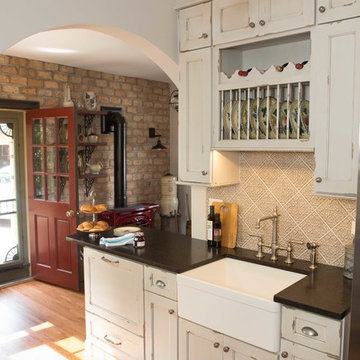
2019 Chrysalis Award Winner for Historical Renovation
Project by Advance Design Studio
Photography by Joe Nowak
Design by Michelle Lecinski
Kitchen pantry - small victorian galley medium tone wood floor and brown floor kitchen pantry idea in Chicago with a farmhouse sink, beige cabinets, granite countertops, beige backsplash, ceramic backsplash, paneled appliances, no island, black countertops and flat-panel cabinets
Kitchen pantry - small victorian galley medium tone wood floor and brown floor kitchen pantry idea in Chicago with a farmhouse sink, beige cabinets, granite countertops, beige backsplash, ceramic backsplash, paneled appliances, no island, black countertops and flat-panel cabinets
56


