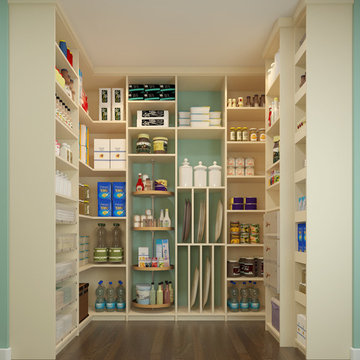Kitchen Ideas & Designs
Refine by:
Budget
Sort by:Popular Today
1101 - 1120 of 4,391,806 photos

Large transitional l-shaped dark wood floor open concept kitchen photo in Columbus with an undermount sink, flat-panel cabinets, light wood cabinets, marble countertops, white backsplash, marble backsplash, paneled appliances, an island and white countertops
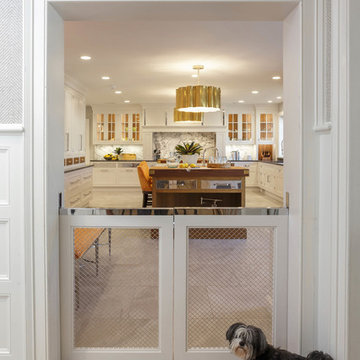
Shaker style cabinetry with a modern flair. Painted cabinetry with the warmth of stained quartersawn oak accents and stainless steel drawer fronts. Thick two toned butcher block on the island makes a great focal point and the built in seating nook is very cozy. We also created some custom details for the family pets like hidden gates at the doorway and comfortable beds with screened doors.

Tony Soluri
Example of a trendy galley light wood floor and beige floor kitchen design in Chicago with an undermount sink, flat-panel cabinets, gray cabinets, beige backsplash, stone slab backsplash, paneled appliances, an island and beige countertops
Example of a trendy galley light wood floor and beige floor kitchen design in Chicago with an undermount sink, flat-panel cabinets, gray cabinets, beige backsplash, stone slab backsplash, paneled appliances, an island and beige countertops
Find the right local pro for your project
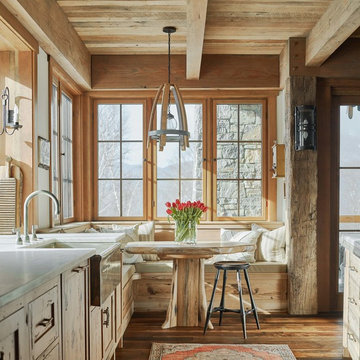
Photo: Jim Westphalen
Example of a mountain style medium tone wood floor and brown floor eat-in kitchen design in Burlington with a farmhouse sink, shaker cabinets, light wood cabinets and white countertops
Example of a mountain style medium tone wood floor and brown floor eat-in kitchen design in Burlington with a farmhouse sink, shaker cabinets, light wood cabinets and white countertops

Clear Select Walnut - Artisan Inset Frame -
Custom Stain -
Shaker style -
Spice roll out -
Floating shelves -
Knife block roll out
Inspiration for a timeless u-shaped medium tone wood floor and brown floor kitchen remodel in Denver with a farmhouse sink, shaker cabinets, medium tone wood cabinets, stainless steel appliances and an island
Inspiration for a timeless u-shaped medium tone wood floor and brown floor kitchen remodel in Denver with a farmhouse sink, shaker cabinets, medium tone wood cabinets, stainless steel appliances and an island

Example of a classic light wood floor kitchen design in Minneapolis with a farmhouse sink, shaker cabinets, white cabinets, multicolored backsplash, stainless steel appliances and an island
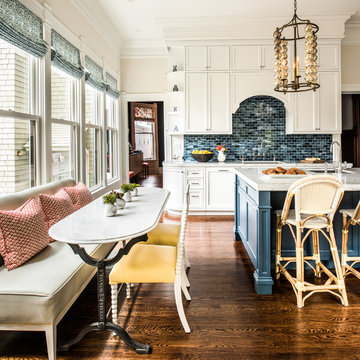
Inspiration for a timeless dark wood floor eat-in kitchen remodel in San Francisco with an undermount sink, shaker cabinets, white cabinets, blue backsplash, stone tile backsplash and an island
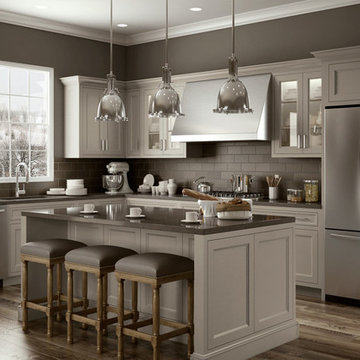
Example of a mid-sized minimalist l-shaped medium tone wood floor and brown floor eat-in kitchen design in Other with an undermount sink, recessed-panel cabinets, gray cabinets, quartz countertops, gray backsplash, porcelain backsplash, stainless steel appliances, an island and gray countertops
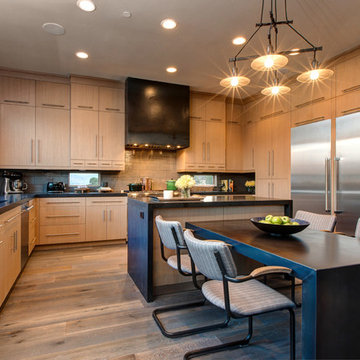
Kitchen - contemporary l-shaped light wood floor kitchen idea in Salt Lake City with an undermount sink, flat-panel cabinets, light wood cabinets, beige backsplash, two islands and granite countertops

Toekick storage maximizes every inch of The Haven's compact kitchen.
Inspiration for a small craftsman galley cork floor open concept kitchen remodel in Other with a single-bowl sink, shaker cabinets, white cabinets, laminate countertops, brown backsplash and stainless steel appliances
Inspiration for a small craftsman galley cork floor open concept kitchen remodel in Other with a single-bowl sink, shaker cabinets, white cabinets, laminate countertops, brown backsplash and stainless steel appliances

Example of a large trendy l-shaped light wood floor and beige floor eat-in kitchen design in New York with an undermount sink, flat-panel cabinets, gray backsplash, stainless steel appliances, an island, quartz countertops, marble backsplash and gray cabinets

Angie Seckinger
Example of a large beach style u-shaped light wood floor eat-in kitchen design in DC Metro with glass-front cabinets, marble countertops, blue backsplash, stainless steel appliances, an island, white cabinets and subway tile backsplash
Example of a large beach style u-shaped light wood floor eat-in kitchen design in DC Metro with glass-front cabinets, marble countertops, blue backsplash, stainless steel appliances, an island, white cabinets and subway tile backsplash
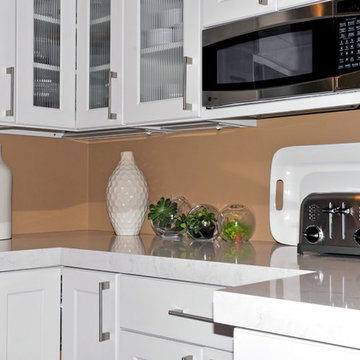
Sponsored
Columbus, OH
Dave Fox Design Build Remodelers
Columbus Area's Luxury Design Build Firm | 17x Best of Houzz Winner!

Example of a mid-sized transitional l-shaped medium tone wood floor and brown floor kitchen design in Orange County with white backsplash, an island, an undermount sink, recessed-panel cabinets, white cabinets, stainless steel appliances, subway tile backsplash, quartzite countertops and white countertops
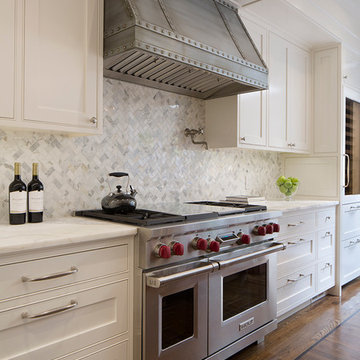
Paul Dyer Photography
Elegant dark wood floor kitchen photo in San Francisco with beaded inset cabinets, white cabinets, white backsplash, stainless steel appliances and marble backsplash
Elegant dark wood floor kitchen photo in San Francisco with beaded inset cabinets, white cabinets, white backsplash, stainless steel appliances and marble backsplash

THE DREAM White Kitchen! This room is elegant and visually stunning with clean modern lines, and yet replete with warm, inviting charm in every aspect of its design. This gorgeous white kitchen by Courthouse Design/Build with wonderful Wood-Mode cabinetry from the Courthouse Kitchens & Baths Design Studio seamlessly combines traditional elements with contemporary, modern design to bring that perfect dream of a white kitchen to life.
Kenneth M. Wyner Photography Inc.
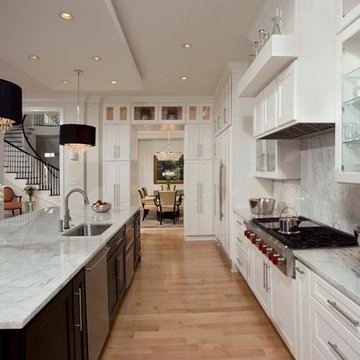
The simple use of black and white…classic, timeless, elegant. No better words could describe the renovation of this kitchen, dining room and seating area.
First, an amazing wall of custom cabinets was installed. The home’s 10’ ceilings provided a nice opportunity to stack up decorative glass cabinetry and highly crafted crown moldings on top, while maintaining a considerable amount of cabinetry just below it. The custom-made brush stroke finished cabinetry is highlighted by a chimney-style wood hood surround with leaded glass cabinets. Custom display cabinets with leaded glass also separate the kitchen from the dining room.
Next, the homeowner installed a 5’ x 14’ island finished in black. It houses the main sink with a pedal style control disposal, dishwasher, microwave, second bar sink, beverage center refrigerator and still has room to sit five to six people. The hardwood floor in the kitchen and family room matches the rest of the house.
The homeowner wanted to use a very selective white quartzite stone for counters and backsplash to add to the brightness of their kitchen. Contemporary chandeliers over the island are timeless and elegant. High end appliances covered by custom panels are part of this featured project, both to satisfy the owner’s needs and to implement the classic look desired for this kitchen.
Beautiful dining and living areas surround this kitchen. All done in a contemporary style to create a seamless design and feel the owner had in mind.
Kitchen Ideas & Designs

Jared Kuzia Photography
Example of a mid-sized transitional l-shaped slate floor and gray floor enclosed kitchen design in Boston with a farmhouse sink, shaker cabinets, blue cabinets, quartzite countertops, white backsplash, subway tile backsplash, stainless steel appliances, an island and white countertops
Example of a mid-sized transitional l-shaped slate floor and gray floor enclosed kitchen design in Boston with a farmhouse sink, shaker cabinets, blue cabinets, quartzite countertops, white backsplash, subway tile backsplash, stainless steel appliances, an island and white countertops
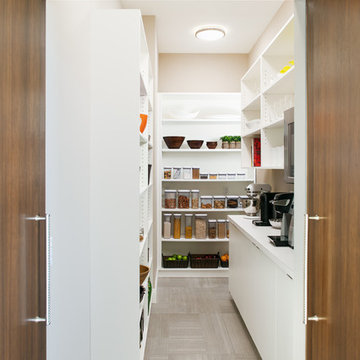
Transitional u-shaped beige floor kitchen pantry photo in Omaha with flat-panel cabinets and white cabinets
56








