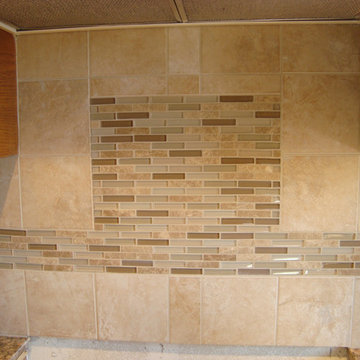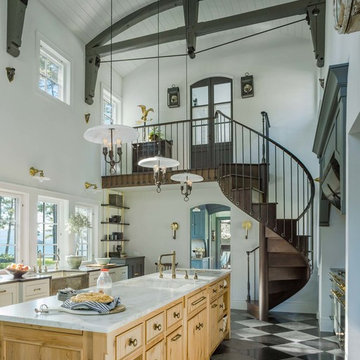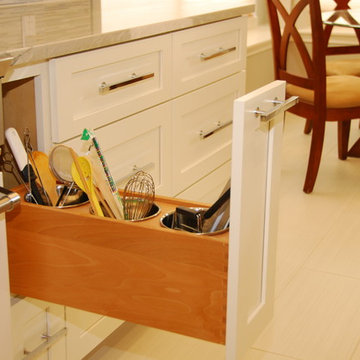Kitchen Ideas & Designs
Refine by:
Budget
Sort by:Popular Today
12941 - 12960 of 4,388,665 photos
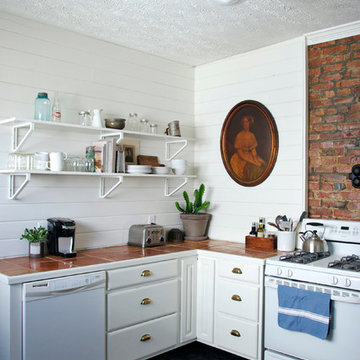
Example of a cottage l-shaped kitchen design in Nashville with white cabinets, tile countertops, white appliances, no island and open cabinets
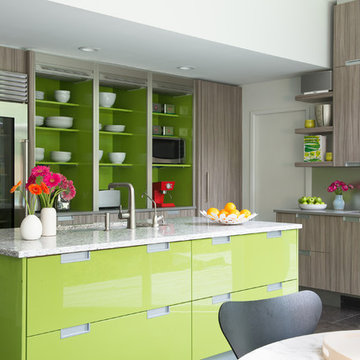
A beautifully laid out kitchen created by DEANE inc that incorporates both universally desired custom kitchen features and personal style in its color scheme. The custom lime green kitchen island centers the open floor plan.
Photography by Jane Beiles
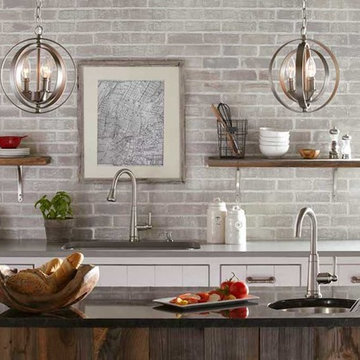
http://4bac.com/index.html
Eat-in kitchen - mid-sized country single-wall eat-in kitchen idea in Denver with a single-bowl sink, flat-panel cabinets, white cabinets, quartz countertops, gray backsplash, brick backsplash, stainless steel appliances and an island
Eat-in kitchen - mid-sized country single-wall eat-in kitchen idea in Denver with a single-bowl sink, flat-panel cabinets, white cabinets, quartz countertops, gray backsplash, brick backsplash, stainless steel appliances and an island
Find the right local pro for your project
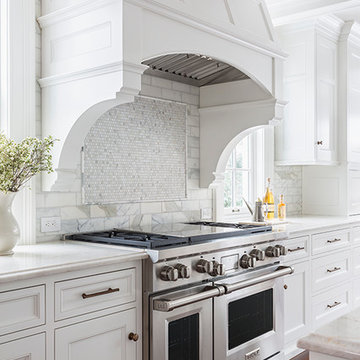
Design Details:
Custom white cabinetry painted in Benjamin Moore -Simply White, Refrigerator Armoire in quartersawn white oak with custom stain, Sub-Zero & Wolf appliances, Bianca Perla Quartize countertops, Allysse Edwards marble backsplash, Waterworks Henry faucet, Urban Electric Co - Dover pendants, Ashley Norton Hardware, Hex pulls
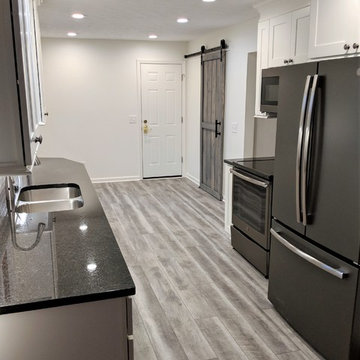
Small transitional galley medium tone wood floor and gray floor eat-in kitchen photo in Cleveland with an undermount sink, shaker cabinets, white cabinets, granite countertops, white backsplash, subway tile backsplash, stainless steel appliances and black countertops
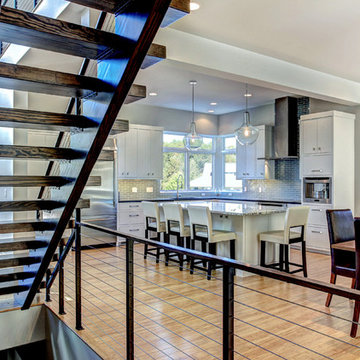
Architecture by David Maxam. AIA
Construction by Berghuis Construction
Interiors Ashley Cole Design
Photos by Kaity
Example of a trendy l-shaped eat-in kitchen design in Grand Rapids with flat-panel cabinets, white cabinets, gray backsplash, subway tile backsplash and stainless steel appliances
Example of a trendy l-shaped eat-in kitchen design in Grand Rapids with flat-panel cabinets, white cabinets, gray backsplash, subway tile backsplash and stainless steel appliances

Eat-in kitchen - mid-sized transitional u-shaped beige floor and medium tone wood floor eat-in kitchen idea in San Francisco with an undermount sink, open cabinets, gray backsplash, an island, black cabinets, marble countertops, stone slab backsplash and paneled appliances
Reload the page to not see this specific ad anymore
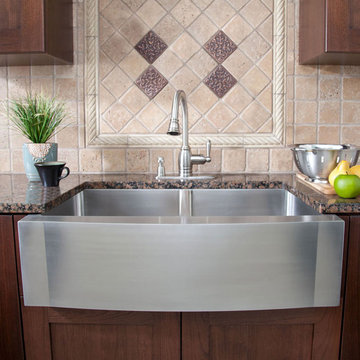
The farmhouse sink is a brilliant choice for contemporary kitchens. The farmhouse sink, also known as apron front sink, is one kitchen sink product that never goes out of fashion. Farmhouse kitchen sinks come in a vast array of colors and materials. Choose a copper farmhouse sink, a fireclay farmhouse sink or a concrete farmhouse sink. No matter which farmhouse sink is your favorite, you’ll be at the height of kitchen sink fashion for years to come.
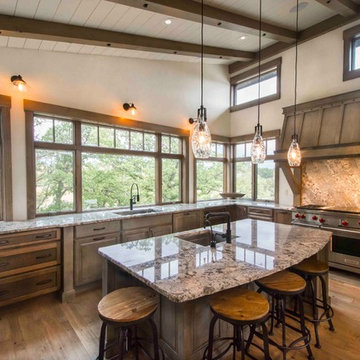
A large kitchen with grey distressed cabinets and warm stained cabinets has so much texture and warmth. A custom wood hood was created on site and add to the rustic appeal. Glass pendants were used over the island. A prep sink was incorporated into the island. The windows all go down to the countertop to maximize the views out the large windows. Transom windows were incorporated on the range wall to let even more light flood in. The granite was run up behind the wolf range to continue the texture.
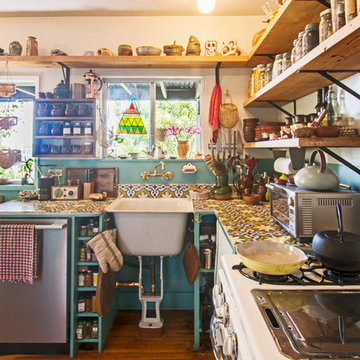
Photo: Carolyn Reyes © 2015 Houzz
Inspiration for an eclectic l-shaped dark wood floor kitchen remodel in Los Angeles with tile countertops
Inspiration for an eclectic l-shaped dark wood floor kitchen remodel in Los Angeles with tile countertops
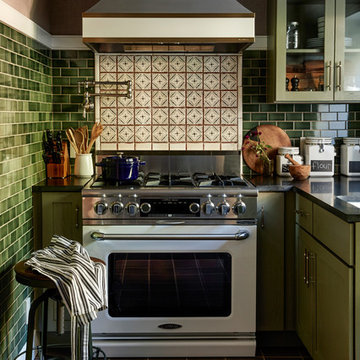
Jason Varney
Elegant l-shaped brown floor kitchen photo in Philadelphia with glass-front cabinets, green cabinets, multicolored backsplash, white appliances and a peninsula
Elegant l-shaped brown floor kitchen photo in Philadelphia with glass-front cabinets, green cabinets, multicolored backsplash, white appliances and a peninsula
Reload the page to not see this specific ad anymore

Lawrence Taylor Photography
Inspiration for a large mediterranean l-shaped travertine floor and beige floor enclosed kitchen remodel in Orlando with beige cabinets, granite countertops, beige backsplash, paneled appliances, two islands, glass-front cabinets, travertine backsplash and a farmhouse sink
Inspiration for a large mediterranean l-shaped travertine floor and beige floor enclosed kitchen remodel in Orlando with beige cabinets, granite countertops, beige backsplash, paneled appliances, two islands, glass-front cabinets, travertine backsplash and a farmhouse sink
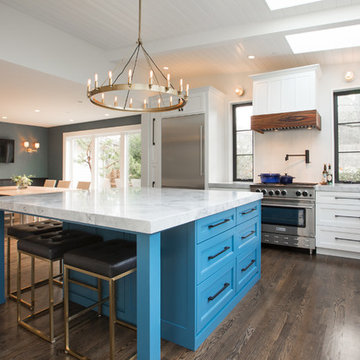
Melissa Kaseman Photography
Countertop: Luca di Luna Quartzite
Chandelier: Restoration Hardware
Sconces: Shades of Light
Cabinet Hardware: Top Knobs
Appliances: Albert Lee
Hood: Custom Built with Tiger Wood Wrap
Backsplash: Heath Tiles both 3 x 5 and Hexagon
Refrigerator: Liebherr
Dishwasher: Miele
Range: Bluestar
Hood Insert: Zephyr
Faucets and Pot Filler: Waterstone
Sinks: Kohler
White Cabinet Color: SW7005 Pure White
Island Cabinet Color: SW6516 Down Pour
Wall Paint: SW7666 Fleur de Sel
Wallcovering: Koroseal
Dining Table: Custom Built
Banquette: Custom Built
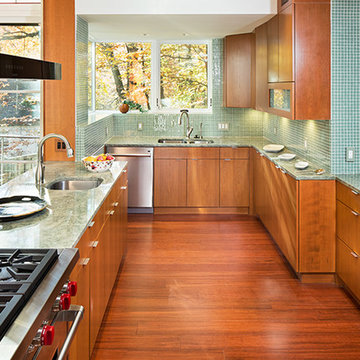
Takoma House kitchen.
Architect: Robert A. Nichols
Photo: ©Todd A. Smith
Kitchen - large modern u-shaped medium tone wood floor and brown floor kitchen idea in DC Metro with a double-bowl sink, flat-panel cabinets, medium tone wood cabinets, marble countertops, green backsplash, glass tile backsplash, stainless steel appliances, a peninsula and green countertops
Kitchen - large modern u-shaped medium tone wood floor and brown floor kitchen idea in DC Metro with a double-bowl sink, flat-panel cabinets, medium tone wood cabinets, marble countertops, green backsplash, glass tile backsplash, stainless steel appliances, a peninsula and green countertops
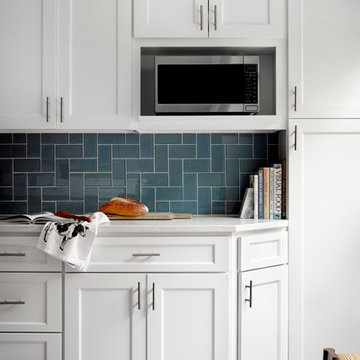
Example of a transitional galley porcelain tile and gray floor eat-in kitchen design in Baltimore with an undermount sink, shaker cabinets, white cabinets, quartz countertops, blue backsplash, glass tile backsplash, stainless steel appliances, an island and white countertops
Kitchen Ideas & Designs
Reload the page to not see this specific ad anymore
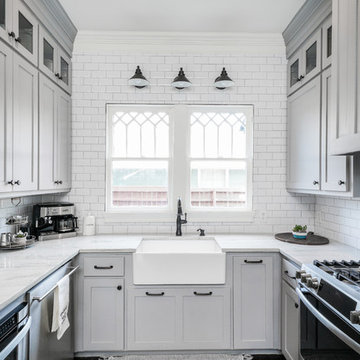
Example of a transitional u-shaped kitchen design in Other with a farmhouse sink, shaker cabinets, gray cabinets, white backsplash, subway tile backsplash, stainless steel appliances, no island and white countertops
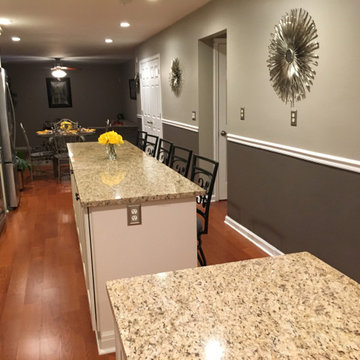
Mid-sized elegant l-shaped medium tone wood floor and brown floor eat-in kitchen photo in Atlanta with recessed-panel cabinets, white cabinets, granite countertops, two islands and beige countertops
648







