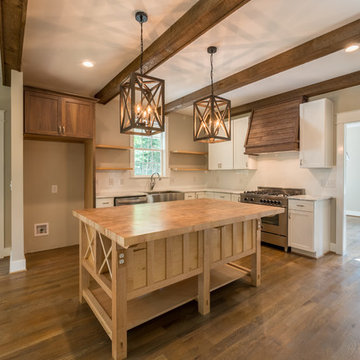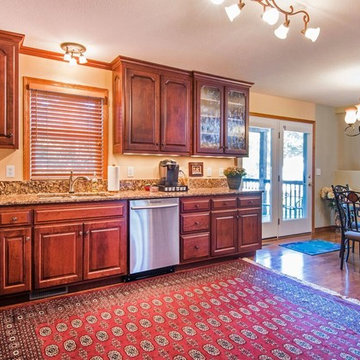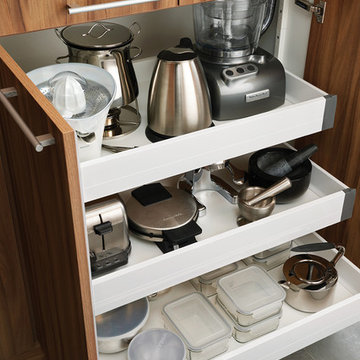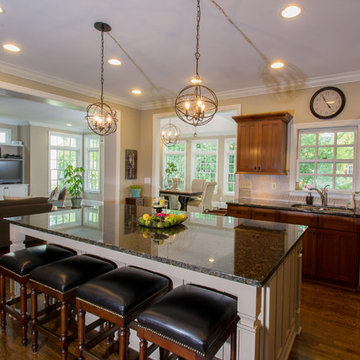Kitchen Ideas & Designs
Refine by:
Budget
Sort by:Popular Today
781 - 800 of 4,390,167 photos

This home in the Portland hills was stuck in the 70's with cedar paneling and almond laminate cabinets with oak details. (See Before photos) The space had wonderful potential with a high vaulted ceiling that was covered by a low ceiling in the kitchen and dining room. Walls closed in the kitchen. The remodel began with removal of the ceiling and the wall between the kitchen and the dining room. Hardwood flooring was extended into the kitchen. Shaker cabinets with contemporary hardware, modern pendants and clean-lined backsplash tile make this kitchen fit the transitional style the owners wanted. Now, the light and backdrop of beautiful trees are enjoyed from every room.

Inspiration for a mid-sized country single-wall medium tone wood floor and brown floor eat-in kitchen remodel in New York with an undermount sink, shaker cabinets, white cabinets, soapstone countertops, white backsplash, stainless steel appliances and an island

Kitchen - coastal light wood floor and beige floor kitchen idea in Los Angeles with shaker cabinets, blue cabinets, white backsplash, subway tile backsplash, paneled appliances, an island and white countertops
Find the right local pro for your project

antique mirror, corbels, floating shelves, gray inset cabinets, inset kitchen cabinets, polished nickel, porcelain sink, quartz, walnut island,
Eat-in kitchen - large country u-shaped brown floor and dark wood floor eat-in kitchen idea in Chicago with a farmhouse sink, quartz countertops, white backsplash, porcelain backsplash, stainless steel appliances, an island, white countertops, shaker cabinets and gray cabinets
Eat-in kitchen - large country u-shaped brown floor and dark wood floor eat-in kitchen idea in Chicago with a farmhouse sink, quartz countertops, white backsplash, porcelain backsplash, stainless steel appliances, an island, white countertops, shaker cabinets and gray cabinets
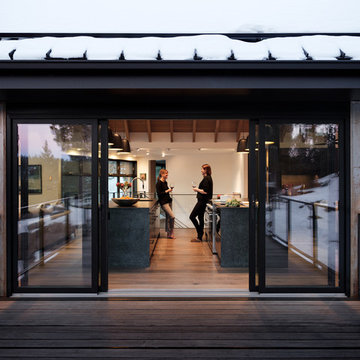
New double sliders open up to outdoor living.
©David Lauer Photography
Example of a mountain style kitchen design in Denver
Example of a mountain style kitchen design in Denver
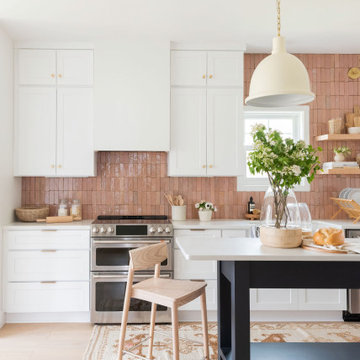
Modern organic kitchen with blush zellige tile, open shelving, custom black island, brass lighting, brass hardware, quartz countertops, pantry cabinet, small kitchen, small laundry room, airy kitchen, white oak flooring, vintage runner, turkish rug, open airy kitchen, natural lighting
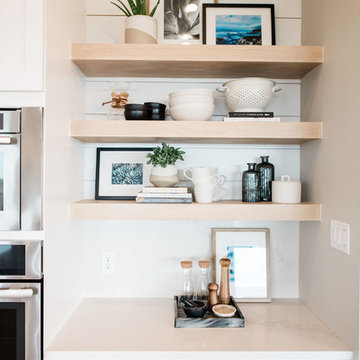
Madeline Harper Photography
Inspiration for a large cottage l-shaped eat-in kitchen remodel in Austin
Inspiration for a large cottage l-shaped eat-in kitchen remodel in Austin

The showstopper kitchen is punctuated by the blue skies and green rolling hills of this Omaha home's exterior landscape. The crisp black and white kitchen features a vaulted ceiling with wood ceiling beams, large modern black windows, wood look tile floors, Wolf Subzero appliances, a large kitchen island with seating for six, an expansive dining area with floor to ceiling windows, black and gold island pendants, quartz countertops and a marble tile backsplash. A scullery located behind the kitchen features ample pantry storage, a prep sink, a built-in coffee bar and stunning black and white marble floor tile.

To create a focal point in the kitchen, Kim Kendall designed a custom hood range to highlight the beautiful inlaid tile backsplash.
Mary Parker Architectural Photography
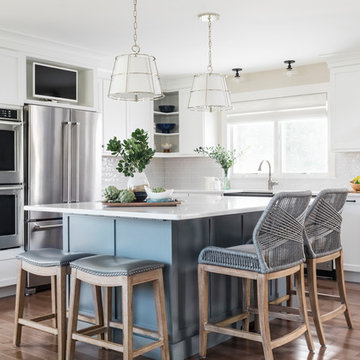
This Cape Cod house on Hyannis Harbor was designed to capture the views of the harbor. Coastal design elements such as ship lap, compass tile, and muted coastal colors come together to create an ocean feel.
Photography: Joyelle West
Interior Designer: Christine Granfield
Kitchen Designer: Donna Gavin
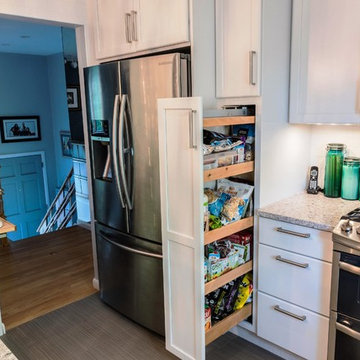
Complete kitchen remodel with white shaker cabinets, quartz counter top, LED under cabinet lights, stainless steel farm sink, white subway tile back splash, crown molding, stainless steel appliances, garden window, pull out pantry rack and spice racks, mixer pull out stand.
Photos by: Sure Shots Photos
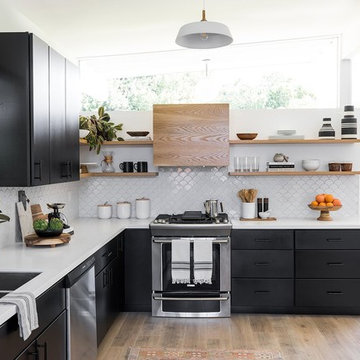
black cabinets, wood range hood, open shelving, wood shelves, oranges, white backsplash, white tile, greenery, plants, shelf styling, vintage rug, white barn lights, barn lights, cutting boards

Our busy young homeowners were looking to move back to Indianapolis and considered building new, but they fell in love with the great bones of this Coppergate home. The home reflected different times and different lifestyles and had become poorly suited to contemporary living. We worked with Stacy Thompson of Compass Design for the design and finishing touches on this renovation. The makeover included improving the awkwardness of the front entrance into the dining room, lightening up the staircase with new spindles, treads and a brighter color scheme in the hall. New carpet and hardwoods throughout brought an enhanced consistency through the first floor. We were able to take two separate rooms and create one large sunroom with walls of windows and beautiful natural light to abound, with a custom designed fireplace. The downstairs powder received a much-needed makeover incorporating elegant transitional plumbing and lighting fixtures. In addition, we did a complete top-to-bottom makeover of the kitchen, including custom cabinetry, new appliances and plumbing and lighting fixtures. Soft gray tile and modern quartz countertops bring a clean, bright space for this family to enjoy. This delightful home, with its clean spaces and durable surfaces is a textbook example of how to take a solid but dull abode and turn it into a dream home for a young family.

Remodel by Ostmo Construction.
Photos by Dale Lang of NW Architectural Photography.
Open concept kitchen - large transitional l-shaped medium tone wood floor and brown floor open concept kitchen idea in Portland with quartz countertops, white backsplash, white cabinets, shaker cabinets, stainless steel appliances, an undermount sink, marble backsplash and an island
Open concept kitchen - large transitional l-shaped medium tone wood floor and brown floor open concept kitchen idea in Portland with quartz countertops, white backsplash, white cabinets, shaker cabinets, stainless steel appliances, an undermount sink, marble backsplash and an island
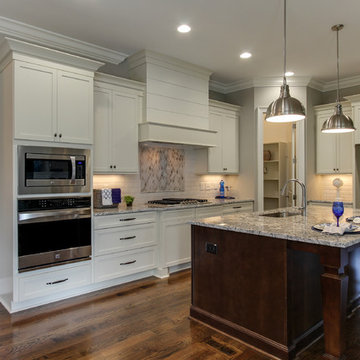
Photos by Tad Davis
Mid-sized transitional l-shaped medium tone wood floor kitchen photo in Raleigh with a single-bowl sink, recessed-panel cabinets, white cabinets, granite countertops, white backsplash, ceramic backsplash, stainless steel appliances and an island
Mid-sized transitional l-shaped medium tone wood floor kitchen photo in Raleigh with a single-bowl sink, recessed-panel cabinets, white cabinets, granite countertops, white backsplash, ceramic backsplash, stainless steel appliances and an island
Kitchen Ideas & Designs
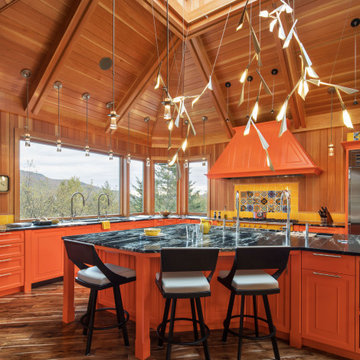
Example of a huge mountain style vaulted ceiling kitchen design in Burlington with beaded inset cabinets, orange cabinets and an island
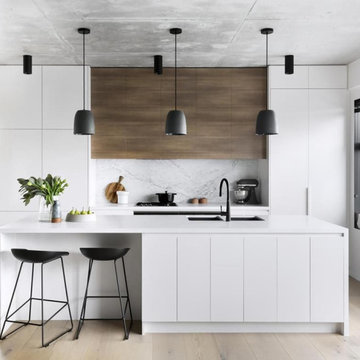
Example of a large trendy galley light wood floor and brown floor open concept kitchen design in Columbus with an undermount sink, flat-panel cabinets, white cabinets, quartzite countertops, white backsplash, marble backsplash, black appliances, an island and white countertops

Inspiration for a large contemporary l-shaped concrete floor and gray floor open concept kitchen remodel in Los Angeles with flat-panel cabinets, white cabinets, black backsplash, stone slab backsplash, paneled appliances, an island, black countertops, an undermount sink and soapstone countertops
40






