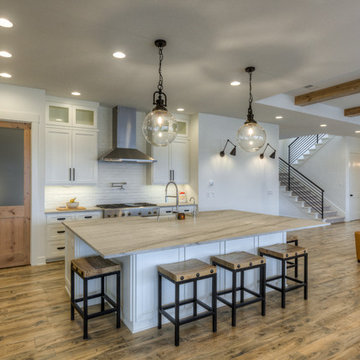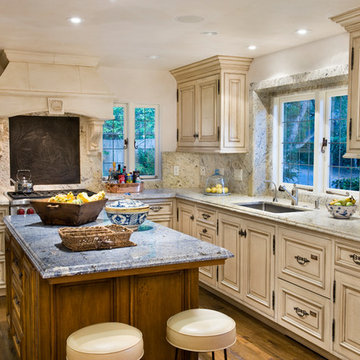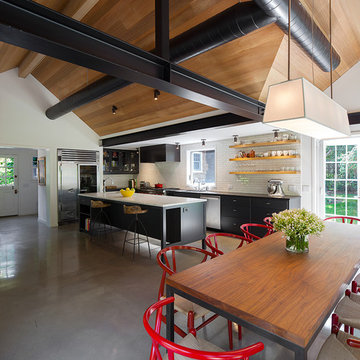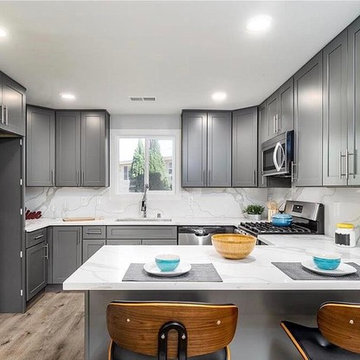Kitchen Ideas & Designs
Refine by:
Budget
Sort by:Popular Today
621 - 640 of 4,391,330 photos

Open kitchen for a busy family of five and one happy balck lab. Custom built inset cabinetry by Jewett Farms + Co. with handpainted perimeter cabinets and gray stained Oak Island.
Reclaimed wood shelves behind glass cabinet doors, custom bronze hood. Soapstone countertops by Jewett Farms + Co. Look over the project photos to check out all the custom details.
Photography by Eric Roth

A counter height peninsula provides more workable surface area and opens the kitchen to the breakfast room. The back wall of counter to ceiling cabinetry provides ample storage reducing clutter. © Lassiter Photography.
Find the right local pro for your project

This is by far everybody’s favorite space. The kitchen is definitely the heart of the home where the dinner is getting ready, the homework is done, and in the family room the whole family can relax in front of the fireplace, while watching TV, listening to music, or playing video games. Whites with warm walnuts, light marble, and splashes of color are the key features in this modern family headquarters.
The kitchen was meticulously designed to accommodate storage for numerous kitchen gadgets, cookware, and dinnerware that the family owned. Behind these simple and clean contemporary kitchen cabinet doors, there are multiple ergonomic and functional features that make this kitchen a modern chef’s dream

The kitchen
Open concept kitchen - craftsman l-shaped medium tone wood floor and brown floor open concept kitchen idea in Kansas City with a drop-in sink, white cabinets, white backsplash, stainless steel appliances, an island and white countertops
Open concept kitchen - craftsman l-shaped medium tone wood floor and brown floor open concept kitchen idea in Kansas City with a drop-in sink, white cabinets, white backsplash, stainless steel appliances, an island and white countertops
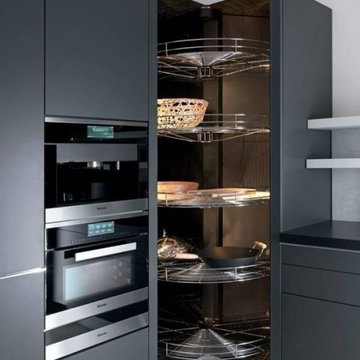
Kitchen - traditional kitchen idea in Columbus with flat-panel cabinets and gray cabinets

Inspiration for a large contemporary light wood floor and yellow floor eat-in kitchen remodel in San Francisco with a drop-in sink, flat-panel cabinets, light wood cabinets, gray backsplash, glass tile backsplash, stainless steel appliances, an island and white countertops
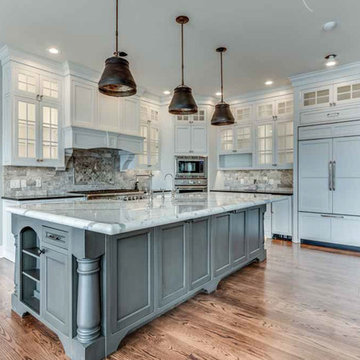
Sponsored
Fredericksburg, OH
High Point Cabinets
Columbus' Experienced Custom Cabinet Builder | 4x Best of Houzz Winner

Large transitional l-shaped medium tone wood floor and brown floor eat-in kitchen photo in Austin with a farmhouse sink, glass-front cabinets, white cabinets, multicolored backsplash, stainless steel appliances, an island, marble backsplash, marble countertops and white countertops

Inspiration for a large transitional l-shaped medium tone wood floor, brown floor and coffered ceiling kitchen remodel in Dallas with an undermount sink, shaker cabinets, white cabinets, marble countertops, white backsplash, subway tile backsplash, stainless steel appliances, an island and white countertops
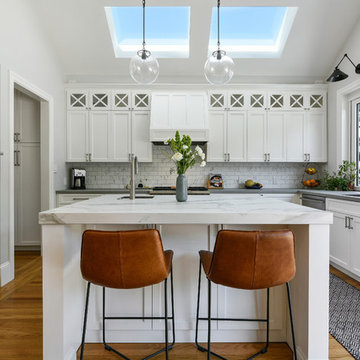
Inspiration for a mid-sized transitional u-shaped medium tone wood floor and brown floor open concept kitchen remodel in San Francisco with an undermount sink, shaker cabinets, white cabinets, stainless steel appliances, an island, gray countertops, concrete countertops, white backsplash and marble backsplash

Inspiration for a small transitional u-shaped medium tone wood floor and brown floor open concept kitchen remodel in New York with an undermount sink, shaker cabinets, white cabinets, marble countertops, gray backsplash, marble backsplash, stainless steel appliances, a peninsula and gray countertops

Photo by Lucy Call
Open concept kitchen - craftsman l-shaped light wood floor and beige floor open concept kitchen idea in Salt Lake City with a farmhouse sink, shaker cabinets, dark wood cabinets, wood countertops, green backsplash, subway tile backsplash and an island
Open concept kitchen - craftsman l-shaped light wood floor and beige floor open concept kitchen idea in Salt Lake City with a farmhouse sink, shaker cabinets, dark wood cabinets, wood countertops, green backsplash, subway tile backsplash and an island

Mid-sized contemporary kitchen remodel, u-shaped with island featuring white shaker cabinets, black granite and quartz countertops, marble mosaic backsplash with black hardware, induction cooktop and paneled hood.
Cabinet Finishes: Sherwin Williams "Pure white"
Wall Color: Sherwin Williams "Pure white"
Perimeter Countertop: Pental Quartz "Absolute Black Granite Honed"
Island Countertop: Pental Quartz "Arezzo"
Backsplash: Bedrosians "White Cararra Marble Random Linear Mosaic"

Sponsored
Over 300 locations across the U.S.
Schedule Your Free Consultation
Ferguson Bath, Kitchen & Lighting Gallery
Ferguson Bath, Kitchen & Lighting Gallery

Inspiration for a large transitional l-shaped dark wood floor and brown floor eat-in kitchen remodel in Other with white cabinets, quartz countertops, gray backsplash, stainless steel appliances, an island, an undermount sink, shaker cabinets and stone tile backsplash

Mia Rao Design created a classic modern kitchen for this Chicago suburban remodel. The dark stain on the rift cut oak, slab style cabinets adds warmth and contrast against the white Calacatta porcelain. The large island allows for seating, prep and serving space. Brass and glass accents add a bit of "pop".
Kitchen Ideas & Designs
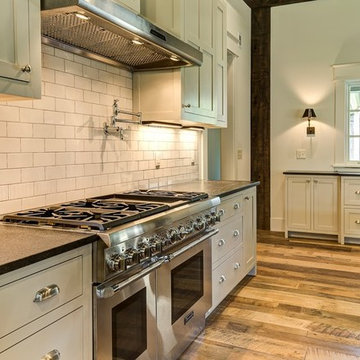
Sponsored
Columbus, OH
Snider & Metcalf Interior Design, LTD
Leading Interior Designers in Columbus, Ohio & Ponte Vedra, Florida

Photo by KuDa Photography
Cottage u-shaped light wood floor and gray floor kitchen pantry photo in Portland with recessed-panel cabinets, blue cabinets, wood countertops and brown countertops
Cottage u-shaped light wood floor and gray floor kitchen pantry photo in Portland with recessed-panel cabinets, blue cabinets, wood countertops and brown countertops
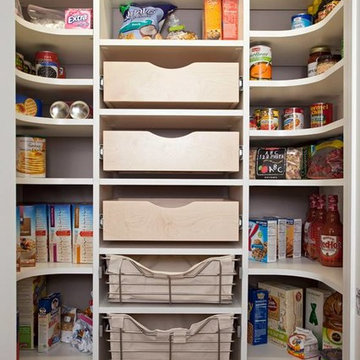
Inspiration for a small timeless l-shaped kitchen pantry remodel in Minneapolis with open cabinets and white cabinets
32






