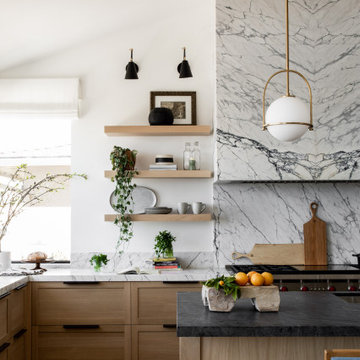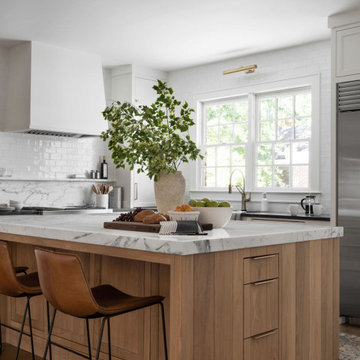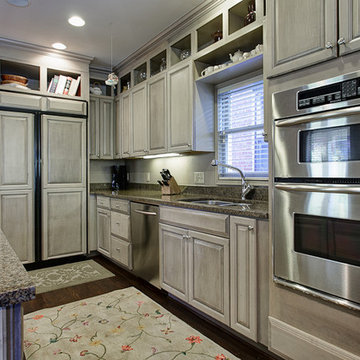Kitchen Ideas & Designs
Refine by:
Budget
Sort by:Popular Today
1101 - 1120 of 4,390,167 photos

Inspiration for a mid-sized mid-century modern u-shaped terrazzo floor and white floor eat-in kitchen remodel in Austin with a drop-in sink, flat-panel cabinets, brown cabinets, green backsplash, stainless steel appliances, no island and black countertops

Blane Balduf
Kitchen pantry - large transitional u-shaped dark wood floor kitchen pantry idea in Dallas with white cabinets and open cabinets
Kitchen pantry - large transitional u-shaped dark wood floor kitchen pantry idea in Dallas with white cabinets and open cabinets

Jeri Koegel
Example of a mid-sized arts and crafts l-shaped light wood floor and beige floor kitchen design in Los Angeles with an undermount sink, shaker cabinets, white cabinets, stainless steel appliances, quartzite countertops, white backsplash, stone slab backsplash and an island
Example of a mid-sized arts and crafts l-shaped light wood floor and beige floor kitchen design in Los Angeles with an undermount sink, shaker cabinets, white cabinets, stainless steel appliances, quartzite countertops, white backsplash, stone slab backsplash and an island
Find the right local pro for your project

Inspiration for a mid-sized modern l-shaped dark wood floor and brown floor enclosed kitchen remodel in San Diego with an undermount sink, raised-panel cabinets, gray cabinets, marble countertops, white backsplash, marble backsplash, stainless steel appliances, a peninsula and white countertops
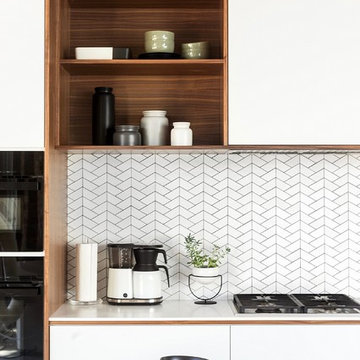
Photography: Jessica Makes Studio
Inspiration for a 1960s kitchen remodel in San Francisco
Inspiration for a 1960s kitchen remodel in San Francisco
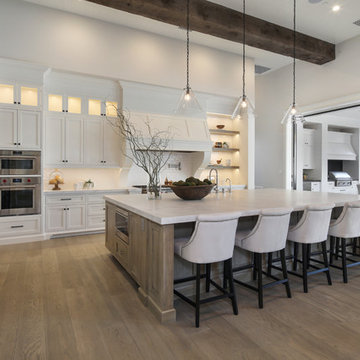
Jeri Koegel
Transitional l-shaped medium tone wood floor and brown floor kitchen photo in Orange County with shaker cabinets, white cabinets, white backsplash, stainless steel appliances, an island and white countertops
Transitional l-shaped medium tone wood floor and brown floor kitchen photo in Orange County with shaker cabinets, white cabinets, white backsplash, stainless steel appliances, an island and white countertops
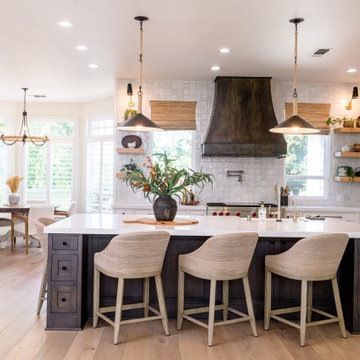
A 1990's kitchen was revived to a modern workspace. Tight and dark workareas have given way to open and bright task spaces and entertainment areas.
Kitchen - large transitional kitchen idea in Sacramento
Kitchen - large transitional kitchen idea in Sacramento
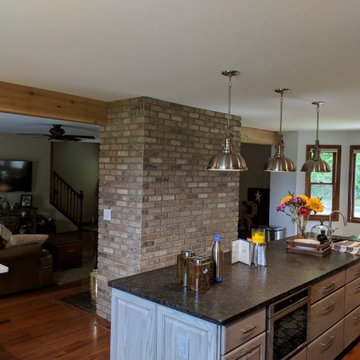
Sponsored
Pickerington
Buckeye Carpentry & Renovations
Industry Leading General Contractors in Pickerington

Photo by Lucy Call
Open concept kitchen - craftsman l-shaped light wood floor and beige floor open concept kitchen idea in Salt Lake City with a farmhouse sink, shaker cabinets, dark wood cabinets, wood countertops, green backsplash, subway tile backsplash and an island
Open concept kitchen - craftsman l-shaped light wood floor and beige floor open concept kitchen idea in Salt Lake City with a farmhouse sink, shaker cabinets, dark wood cabinets, wood countertops, green backsplash, subway tile backsplash and an island
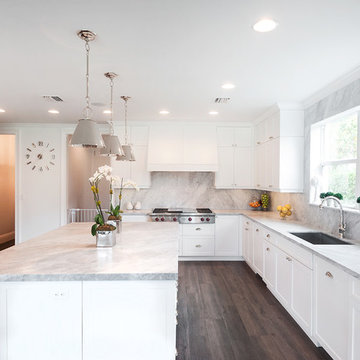
Bianco Mykonos countertops & backsplash
Example of a large transitional u-shaped porcelain tile and brown floor kitchen design in Miami with a drop-in sink, white cabinets, marble countertops, multicolored backsplash, stone slab backsplash, stainless steel appliances, an island, shaker cabinets and gray countertops
Example of a large transitional u-shaped porcelain tile and brown floor kitchen design in Miami with a drop-in sink, white cabinets, marble countertops, multicolored backsplash, stone slab backsplash, stainless steel appliances, an island, shaker cabinets and gray countertops

This kitchen received a major "face lift" by painting the existing dark cabinets this light gray and adding some new additions as well. The built in desk area became a beverage center with sub-zero refrigerator built in and glass upper cabinets added. The double ovens were replaced with a steam and convection oven and the slide in range and upper cabinets were replaced with a stainless hood and pull out bottom drawers. Pull out trash cabinet and pan cabinet were added as well as a custom built television frame to mount the tv above the refrigerator and also hide away items not used as often,
Calcutta gold quartz replaced the old black granite and subway tile replaced the slate back splash. Glass pendants were added over the peninsula and the counter-top was all lowered to counter level. A new paneled curved bar back was added to the peninsula.

This bright urban oasis is perfectly appointed with O'Brien Harris Cabinetry in Chicago's bespoke Chatham White Oak cabinetry. The scope of the project included a kitchen that is open to the great room and a bar. The open-concept design is perfect for entertaining. Countertops are Carrara marble, and the backsplash is a white subway tile, which keeps the palette light and bright. The kitchen is accented with polished nickel hardware. Niches were created for open shelving on the oven wall. A custom hood fabricated by O’Brien Harris with stainless banding creates a focal point in the space. Windows take up the entire back wall, which posed a storage challenge. The solution? Our kitchen designers extended the kitchen cabinetry into the great room to accommodate the family’s storage requirements. obrienharris.com
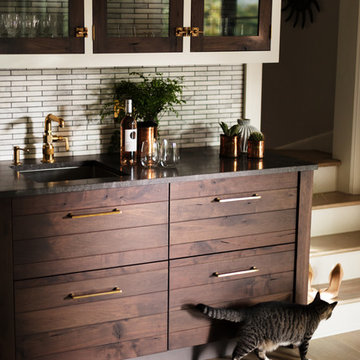
The designer's own kitchen was gutted and renovated in 2017, with a focus on classic materials and thoughtful storage. The 1920s craftsman home has been in the family since 1940, and every effort was made to keep finishes and details true to the original construction. For sources, please see the website at www.studiodearborn.com. Photography, Timothy Lenz.
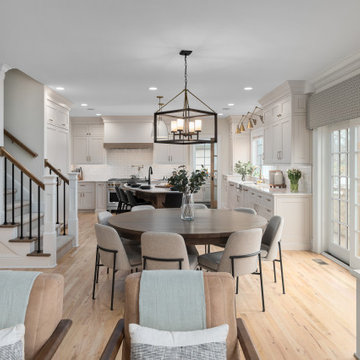
Sponsored
Columbus, OH
Dave Fox Design Build Remodelers
Columbus Area's Luxury Design Build Firm | 17x Best of Houzz Winner!

Small danish l-shaped medium tone wood floor and brown floor eat-in kitchen photo in Seattle with an undermount sink, flat-panel cabinets, white cabinets, quartz countertops, white backsplash, mosaic tile backsplash, stainless steel appliances, an island and white countertops
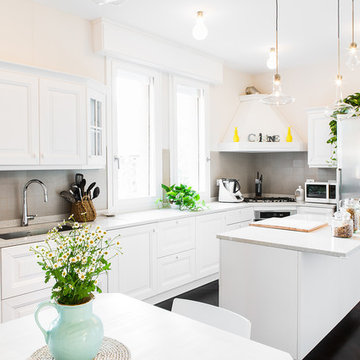
Vista d'insieme della cucina con isola centrale
Example of a large transitional l-shaped dark wood floor and brown floor eat-in kitchen design in Bologna with an undermount sink, raised-panel cabinets, white cabinets, granite countertops, porcelain backsplash, stainless steel appliances, an island, gray backsplash and gray countertops
Example of a large transitional l-shaped dark wood floor and brown floor eat-in kitchen design in Bologna with an undermount sink, raised-panel cabinets, white cabinets, granite countertops, porcelain backsplash, stainless steel appliances, an island, gray backsplash and gray countertops

A blend of transitional design meets French Country architecture. The kitchen is a blend pops of teal along the double islands that pair with aged ceramic backsplash, hardwood and golden pendants.
Mixes new with old-world design.
Kitchen Ideas & Designs

Inspiration for a large transitional l-shaped dark wood floor and brown floor kitchen remodel with an undermount sink, recessed-panel cabinets, blue cabinets, quartzite countertops, multicolored backsplash, mosaic tile backsplash, paneled appliances, an island and white countertops

Mid-sized contemporary kitchen remodel, u-shaped with island featuring white shaker cabinets, black granite and quartz countertops, marble mosaic backsplash with black hardware, induction cooktop and paneled hood.
Cabinet Finishes: Sherwin Williams "Pure white"
Wall Color: Sherwin Williams "Pure white"
Perimeter Countertop: Pental Quartz "Absolute Black Granite Honed"
Island Countertop: Pental Quartz "Arezzo"
Backsplash: Bedrosians "White Cararra Marble Random Linear Mosaic"
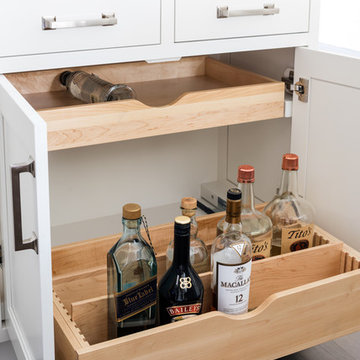
A young family moving from NYC to their first home in Westchester County found this delightful colonial in Larchmont New York. Studio Dearborn teamed up with Classic Construction Group to redesign space. They stole four feet from the adjacent family room to accommodate a new, classic white kitchen open to the family room. Kitchen design and custom cabinetry by Studio Dearborn. The inset cabinetry in Benjamin Moore White Heron is crafted from solid maple. The island is crafted from Rift sawn oak in a custom charcoal stain. White Macauba countertops give a soft earthy ambiance to the room. Cherner style stools are walnut veneer.
Contractor, Classic Construction Group. White Macauba countertops by Rye Marble and Stone. Appliances by Thermador; Cabinetry color: Benjamin Moore White Heron. Hardware by Hickory Hardware Studio collection. Backsplash tile by Adex Liso in Surf Gray. Photography Adam Kane Macchia.
56






