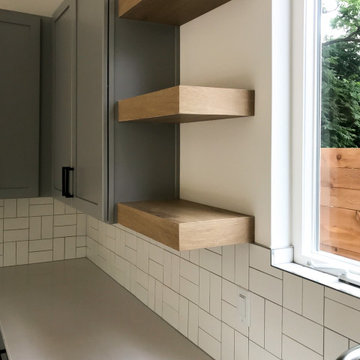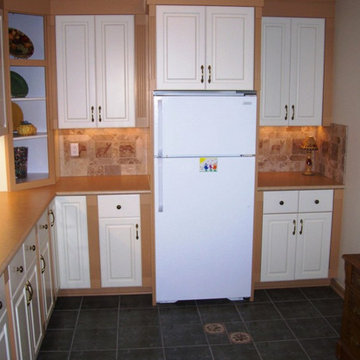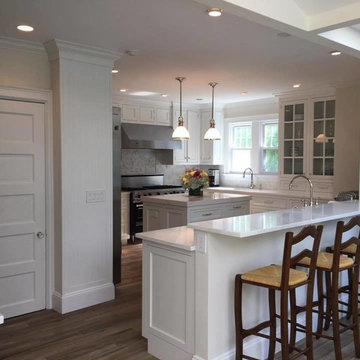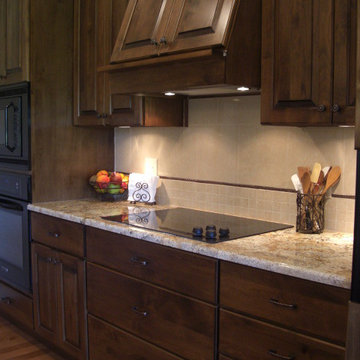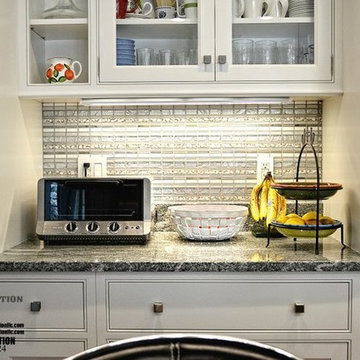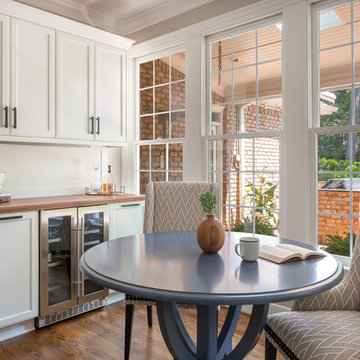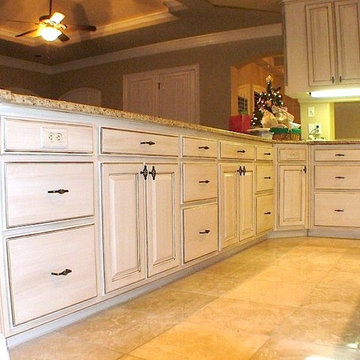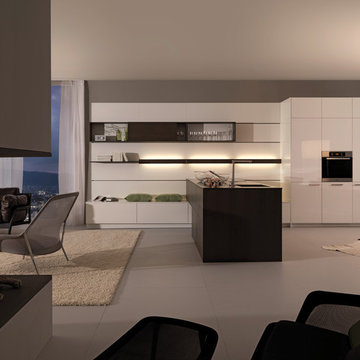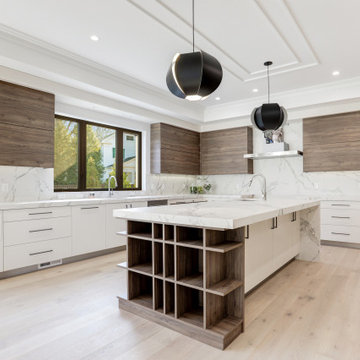Kitchen Ideas & Designs
Refine by:
Budget
Sort by:Popular Today
51341 - 51360 of 4,391,698 photos
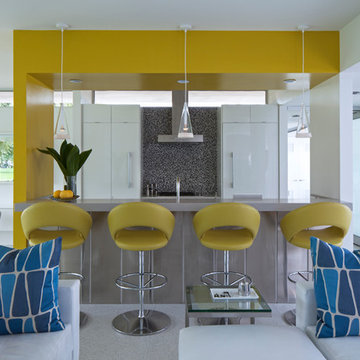
1950s galley open concept kitchen photo with flat-panel cabinets, white cabinets, gray backsplash, mosaic tile backsplash and an island
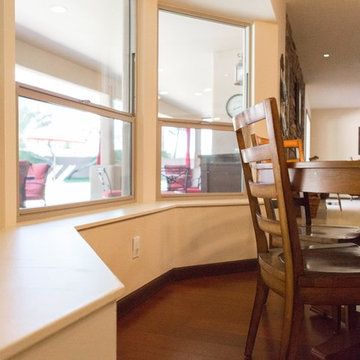
Blue Stitch Photography
Inspiration for a large timeless galley medium tone wood floor open concept kitchen remodel in Phoenix with an undermount sink, raised-panel cabinets, dark wood cabinets, granite countertops and stainless steel appliances
Inspiration for a large timeless galley medium tone wood floor open concept kitchen remodel in Phoenix with an undermount sink, raised-panel cabinets, dark wood cabinets, granite countertops and stainless steel appliances
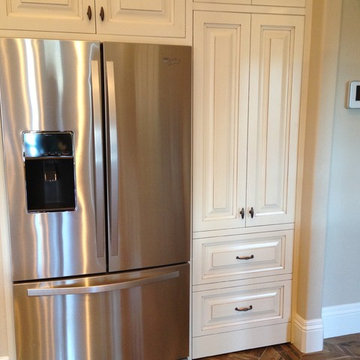
Hidden pantry door, french door refrigerator
Inspiration for a kitchen remodel in Salt Lake City
Inspiration for a kitchen remodel in Salt Lake City
Find the right local pro for your project
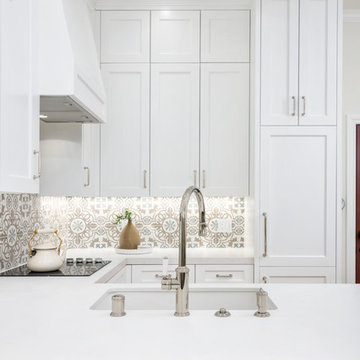
Simple and clean in-law unit kitchenette featuring quartz counter tops, decorative tile backsplash, hidden appliances, custom cabinetry, and engineered wide plank, oak flooring.
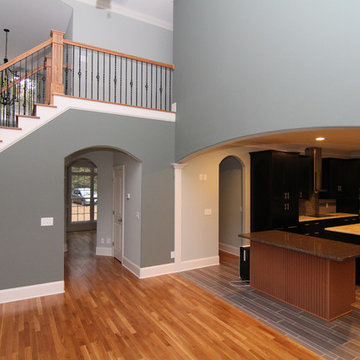
The gourmet kitchen includes two islands (one "standard" island and one built in kitchen table height island), two sinks (a main sink and a prep sink), wine refrigerator, custom tile back splash with white subway tile and mini mosaic designs, cabinet-front pantry, two wall ovens, and a professional stainless steel range hood.
The tile floor design mimics a wood pattern.
White columns punctuate the great room archway.
Reload the page to not see this specific ad anymore
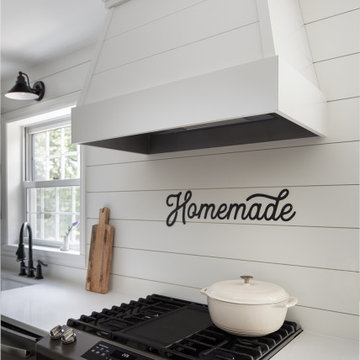
The shiplap hood details align with the wall paneling for a seamless look.
Example of a mid-sized cottage vinyl floor and brown floor eat-in kitchen design in Other with a farmhouse sink, shaker cabinets, white cabinets, quartz countertops, white backsplash, wood backsplash, stainless steel appliances, an island and white countertops
Example of a mid-sized cottage vinyl floor and brown floor eat-in kitchen design in Other with a farmhouse sink, shaker cabinets, white cabinets, quartz countertops, white backsplash, wood backsplash, stainless steel appliances, an island and white countertops
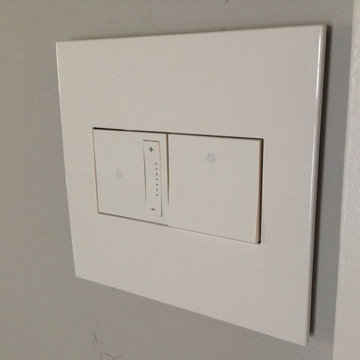
Dan Marra - Mariner Industries
Inspiration for a contemporary kitchen remodel in New York
Inspiration for a contemporary kitchen remodel in New York
Reload the page to not see this specific ad anymore
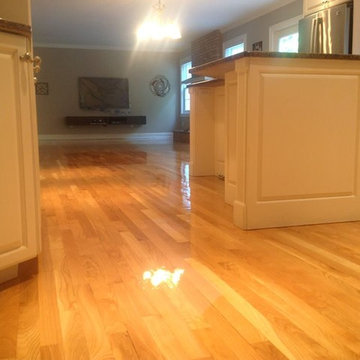
Inspiration for a mid-sized u-shaped medium tone wood floor open concept kitchen remodel in Bridgeport with raised-panel cabinets, white cabinets, granite countertops, stainless steel appliances and an island
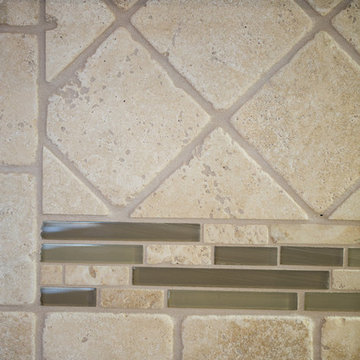
urban lens
bethany dean
Eat-in kitchen - mid-sized traditional l-shaped dark wood floor eat-in kitchen idea in Other with a double-bowl sink, raised-panel cabinets, beige cabinets, granite countertops, multicolored backsplash, cement tile backsplash, stainless steel appliances and an island
Eat-in kitchen - mid-sized traditional l-shaped dark wood floor eat-in kitchen idea in Other with a double-bowl sink, raised-panel cabinets, beige cabinets, granite countertops, multicolored backsplash, cement tile backsplash, stainless steel appliances and an island
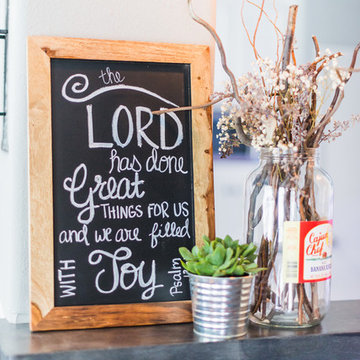
Darby Kate Photographer
Kitchen - mid-sized farmhouse ceramic tile kitchen idea in Dallas with a farmhouse sink, flat-panel cabinets, white cabinets, concrete countertops, white backsplash, glass tile backsplash and an island
Kitchen - mid-sized farmhouse ceramic tile kitchen idea in Dallas with a farmhouse sink, flat-panel cabinets, white cabinets, concrete countertops, white backsplash, glass tile backsplash and an island
Kitchen Ideas & Designs
Reload the page to not see this specific ad anymore
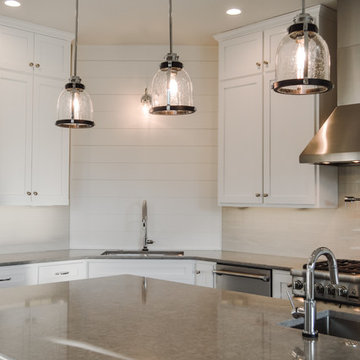
Open concept kitchen - huge craftsman l-shaped medium tone wood floor and multicolored floor open concept kitchen idea in Other with an undermount sink, shaker cabinets, white cabinets, quartz countertops, white backsplash, subway tile backsplash, stainless steel appliances, an island and gray countertops
2568






