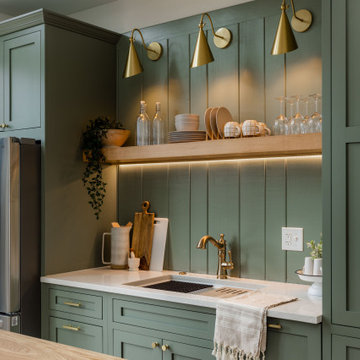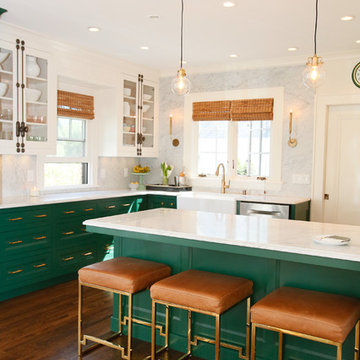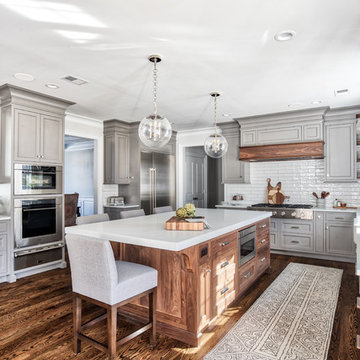Kitchen Ideas & Designs
Refine by:
Budget
Sort by:Popular Today
1661 - 1680 of 4,387,412 photos
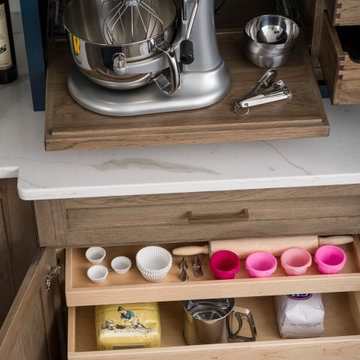
This modern farmhouse kitchen features a beautiful combination of Navy Blue painted and gray stained Hickory cabinets that’s sure to be an eye-catcher. The elegant “Morel” stain blends and harmonizes the natural Hickory wood grain while emphasizing the grain with a subtle gray tone that beautifully coordinated with the cool, deep blue paint.
The “Gale Force” SW 7605 blue paint from Sherwin-Williams is a stunning deep blue paint color that is sophisticated, fun, and creative. It’s a stunning statement-making color that’s sure to be a classic for years to come and represents the latest in color trends. It’s no surprise this beautiful navy blue has been a part of Dura Supreme’s Curated Color Collection for several years, making the top 6 colors for 2017 through 2020.
Beyond the beautiful exterior, there is so much well-thought-out storage and function behind each and every cabinet door. The two beautiful blue countertop towers that frame the modern wood hood and cooktop are two intricately designed larder cabinets built to meet the homeowner’s exact needs.
The larder cabinet on the left is designed as a beverage center with apothecary drawers designed for housing beverage stir sticks, sugar packets, creamers, and other misc. coffee and home bar supplies. A wine glass rack and shelves provides optimal storage for a full collection of glassware while a power supply in the back helps power coffee & espresso (machines, blenders, grinders and other small appliances that could be used for daily beverage creations. The roll-out shelf makes it easier to fill clean and operate each appliance while also making it easy to put away. Pocket doors tuck out of the way and into the cabinet so you can easily leave open for your household or guests to access, but easily shut the cabinet doors and conceal when you’re ready to tidy up.
Beneath the beverage center larder is a drawer designed with 2 layers of multi-tasking storage for utensils and additional beverage supplies storage with space for tea packets, and a full drawer of K-Cup storage. The cabinet below uses powered roll-out shelves to create the perfect breakfast center with power for a toaster and divided storage to organize all the daily fixings and pantry items the household needs for their morning routine.
On the right, the second larder is the ultimate hub and center for the homeowner’s baking tasks. A wide roll-out shelf helps store heavy small appliances like a KitchenAid Mixer while making them easy to use, clean, and put away. Shelves and a set of apothecary drawers help house an assortment of baking tools, ingredients, mixing bowls and cookbooks. Beneath the counter a drawer and a set of roll-out shelves in various heights provides more easy access storage for pantry items, misc. baking accessories, rolling pins, mixing bowls, and more.
The kitchen island provides a large worktop, seating for 3-4 guests, and even more storage! The back of the island includes an appliance lift cabinet used for a sewing machine for the homeowner’s beloved hobby, a deep drawer built for organizing a full collection of dishware, a waste recycling bin, and more!
All and all this kitchen is as functional as it is beautiful!
Request a FREE Dura Supreme Brochure Packet:
http://www.durasupreme.com/request-brochure

The kitchen island was painted in Sherwin Williams Dovetail to compliment the over-sized, dark bronze, pendant lights. The beveled tile backsplash in antique white provides a clean backdrop for the custom, aged, zinc finish on the hood.
Find the right local pro for your project

Layout to improve form and function with goal of entertaining and raising 3 children.
Large elegant u-shaped medium tone wood floor and brown floor kitchen photo in Seattle with a farmhouse sink, soapstone countertops, shaker cabinets, medium tone wood cabinets, red backsplash, ceramic backsplash, stainless steel appliances and an island
Large elegant u-shaped medium tone wood floor and brown floor kitchen photo in Seattle with a farmhouse sink, soapstone countertops, shaker cabinets, medium tone wood cabinets, red backsplash, ceramic backsplash, stainless steel appliances and an island

Custom Cabinetry Creates Light and Airy Kitchen. A combination of white painted cabinetry and rustic hickory cabinets create an earthy and bright kitchen. A new larger window floods the kitchen in natural light.

Scott Amundson Photography
Eat-in kitchen - mid-sized farmhouse l-shaped dark wood floor and brown floor eat-in kitchen idea in Minneapolis with a farmhouse sink, shaker cabinets, white cabinets, marble countertops, blue backsplash, subway tile backsplash, paneled appliances, an island and white countertops
Eat-in kitchen - mid-sized farmhouse l-shaped dark wood floor and brown floor eat-in kitchen idea in Minneapolis with a farmhouse sink, shaker cabinets, white cabinets, marble countertops, blue backsplash, subway tile backsplash, paneled appliances, an island and white countertops

Lynn Donaldson
Inspiration for a large rustic l-shaped medium tone wood floor and brown floor eat-in kitchen remodel in Other with stone tile backsplash, stainless steel appliances, an island, a farmhouse sink, recessed-panel cabinets, gray cabinets, granite countertops and gray backsplash
Inspiration for a large rustic l-shaped medium tone wood floor and brown floor eat-in kitchen remodel in Other with stone tile backsplash, stainless steel appliances, an island, a farmhouse sink, recessed-panel cabinets, gray cabinets, granite countertops and gray backsplash
Reload the page to not see this specific ad anymore

Carl Socolow
Eat-in kitchen - large transitional l-shaped slate floor eat-in kitchen idea in Philadelphia with an undermount sink, recessed-panel cabinets, white cabinets, gray backsplash, ceramic backsplash, an island, quartz countertops and stainless steel appliances
Eat-in kitchen - large transitional l-shaped slate floor eat-in kitchen idea in Philadelphia with an undermount sink, recessed-panel cabinets, white cabinets, gray backsplash, ceramic backsplash, an island, quartz countertops and stainless steel appliances

Inspiration for a transitional l-shaped light wood floor and brown floor open concept kitchen remodel in Denver with a farmhouse sink, shaker cabinets, green cabinets, quartzite countertops, white backsplash, ceramic backsplash, stainless steel appliances, an island and white countertops
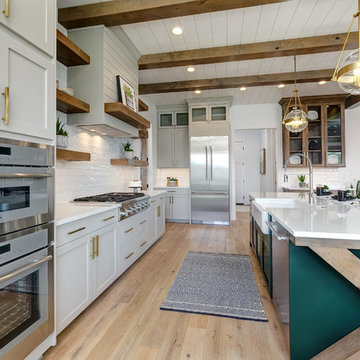
Open concept kitchen - large country l-shaped light wood floor and beige floor open concept kitchen idea in Boise with a farmhouse sink, shaker cabinets, white cabinets, quartz countertops, white backsplash, subway tile backsplash, stainless steel appliances, an island and white countertops

Kitchen - mid-sized contemporary u-shaped dark wood floor kitchen idea in Boston with an undermount sink, flat-panel cabinets, white cabinets, granite countertops, white backsplash, glass sheet backsplash and stainless steel appliances

Inspiration for a large rustic dark wood floor and brown floor eat-in kitchen remodel in Other with an undermount sink, shaker cabinets, white cabinets, granite countertops, white backsplash, window backsplash, stainless steel appliances, an island and black countertops
Reload the page to not see this specific ad anymore

The knee wall between the original kitchen and living room was removed. The island was planned with seating and the sink. Another opening to the back butlers pantry are was opened to allow easy access to stock items and an extra refrigerator.
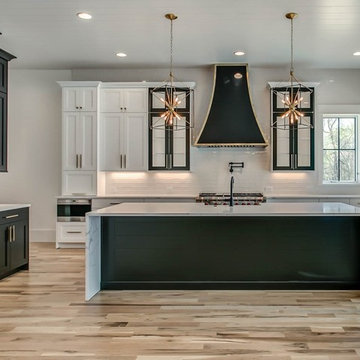
Stunning black and white transitional style kitchen with Wynnbrooke cabinets: Mission door style, Frost and Black paint colors.
Transitional eat-in kitchen photo in Nashville with shaker cabinets, white cabinets and an island
Transitional eat-in kitchen photo in Nashville with shaker cabinets, white cabinets and an island

Chef's kitchen with white perimeter recessed panel cabinetry. In contrast, the island and refrigerator cabinets are a dark lager color. All cabinetry is by Brookhaven.
Kitchen back splash is 3x6 Manhattan Field tile in #1227 Peacock with 4.25x4.25 bullnose in the same color. Niche is 4.25" square Cordoba Plain Fancy fIeld tile in #1227 Peacock with fluid crackle finish and 3.12 square Turkistan Floral Fancy Field tile with 2.25x6 medium chair rail border. Design by Janet McCann.
Photo by Mike Kaskel.
Kitchen Ideas & Designs
Reload the page to not see this specific ad anymore

Large minimalist single-wall concrete floor eat-in kitchen photo in New York with a double-bowl sink, flat-panel cabinets, gray cabinets, solid surface countertops, brown backsplash, stainless steel appliances and an island
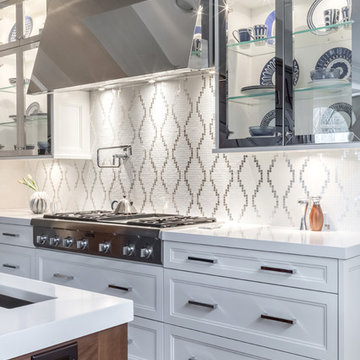
Eat-in kitchen - mid-sized transitional u-shaped porcelain tile eat-in kitchen idea in New York with an undermount sink, recessed-panel cabinets, white cabinets, solid surface countertops, white backsplash, stainless steel appliances, an island and mosaic tile backsplash
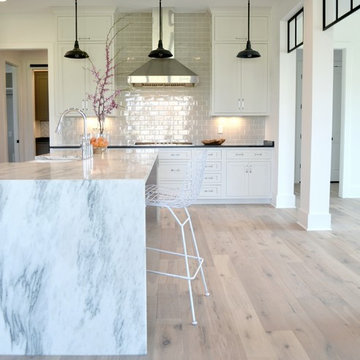
Whittney Parkinson
Inspiration for a large cottage l-shaped medium tone wood floor and beige floor kitchen remodel in Indianapolis with recessed-panel cabinets, white cabinets, marble countertops, gray backsplash, subway tile backsplash, stainless steel appliances, an island, a farmhouse sink and white countertops
Inspiration for a large cottage l-shaped medium tone wood floor and beige floor kitchen remodel in Indianapolis with recessed-panel cabinets, white cabinets, marble countertops, gray backsplash, subway tile backsplash, stainless steel appliances, an island, a farmhouse sink and white countertops
84






