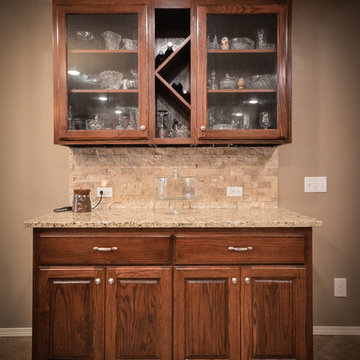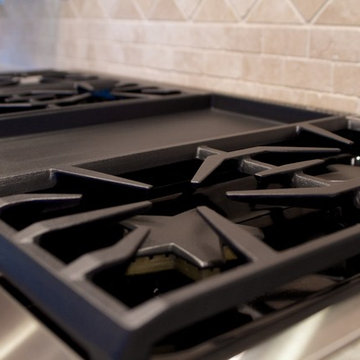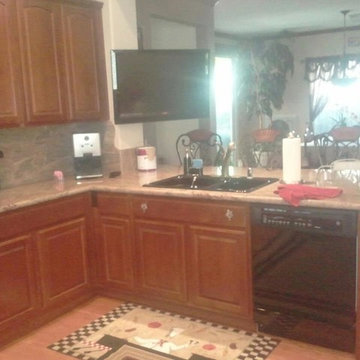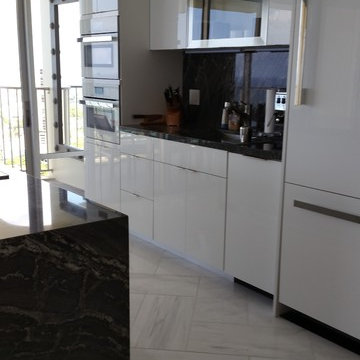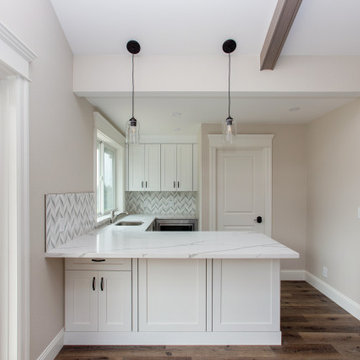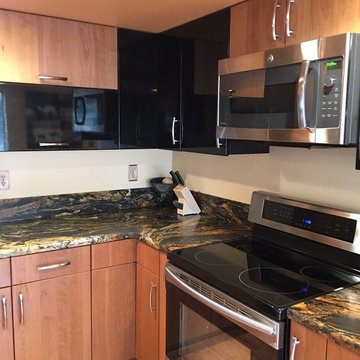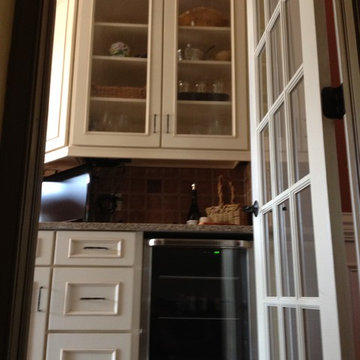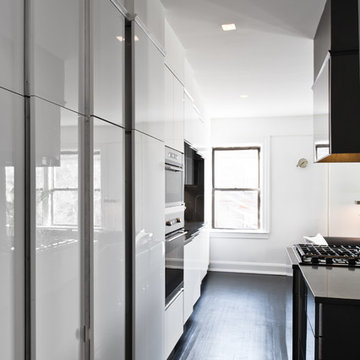Kitchen Ideas & Designs
Refine by:
Budget
Sort by:Popular Today
22221 - 22240 of 4,387,765 photos
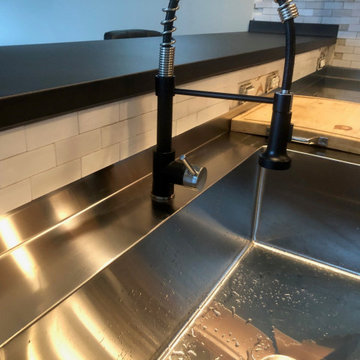
Stainless steel kitchen counter top with integral farm sink. Matte black powder coated bar top above kitchen top.
Eat-in kitchen - small modern l-shaped eat-in kitchen idea in Portland with a farmhouse sink
Eat-in kitchen - small modern l-shaped eat-in kitchen idea in Portland with a farmhouse sink
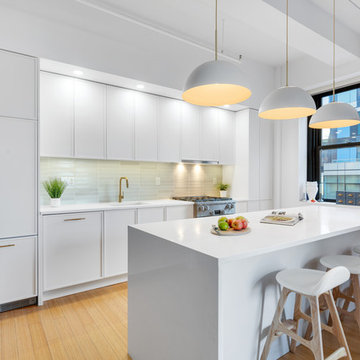
Full custom shaker kitchen cabinets with white quartz countertop and white under-mound sink.
Example of a trendy galley light wood floor and beige floor kitchen design in New York with an undermount sink, white cabinets, quartz countertops, green backsplash, paneled appliances, white countertops, recessed-panel cabinets and an island
Example of a trendy galley light wood floor and beige floor kitchen design in New York with an undermount sink, white cabinets, quartz countertops, green backsplash, paneled appliances, white countertops, recessed-panel cabinets and an island
Find the right local pro for your project
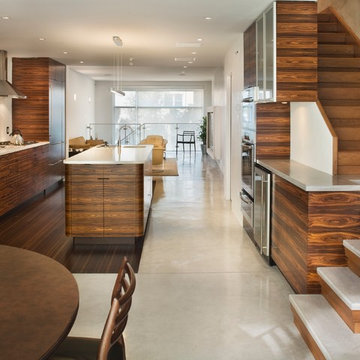
Concrete floor and matching treads.
Eat-in kitchen - contemporary eat-in kitchen idea in New York with flat-panel cabinets, medium tone wood cabinets and stainless steel appliances
Eat-in kitchen - contemporary eat-in kitchen idea in New York with flat-panel cabinets, medium tone wood cabinets and stainless steel appliances

Kitchen - large traditional galley dark wood floor and brown floor kitchen idea in Other with a single-bowl sink, blue cabinets, quartz countertops, white backsplash, marble backsplash, stainless steel appliances, an island, white countertops and recessed-panel cabinets
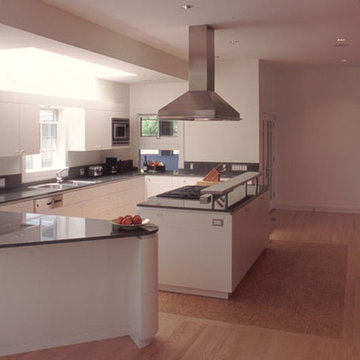
QUADRANGLE HOUSE (2000) • House for a young family situated on a private south facing sloping site, overlooking a large body of inland water (Bridgehampton, Long Island) THE PLAN... • Both the 7000 s.f. House and the Land are quadra-sected by a north-south exterior “site-circulation spine” (marking the slope of the land to Long Pond) and an east-west interior “house-circulation spine” (the ³Galleries at each floor). • Crossing at the Entry to the house, the two circulation spines produce four “quads” (Entry Hill, Great Lawn, Sled Hill, and Pool Lawn) each with a different topographical character and relationship to the house. • Eleven exterior “architectural spaces (porches, terraces, decks, etc.) appended to specific interior spaces at 3 levels address the four “landscapes” in a variety of domestic moments defined by privacy, sociality, adolescent play, and scenographic contemplation. MATERIALS... • Red and White Cedar • Copper • Bluestone • Mahogany
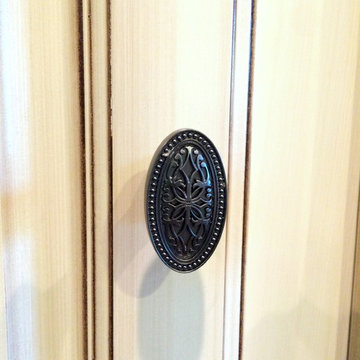
Eat-in kitchen - large traditional u-shaped porcelain tile eat-in kitchen idea in Austin with an undermount sink, raised-panel cabinets, beige cabinets, granite countertops, multicolored backsplash, mosaic tile backsplash, stainless steel appliances and an island
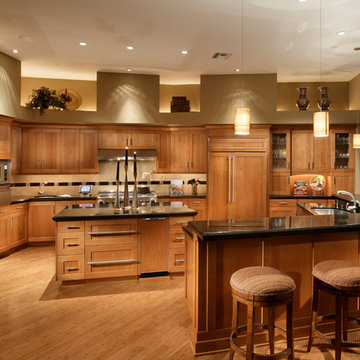
Gourmet kitchen featuring natural cherry wood shaker style cabinets by Wood-Mode. Indian Premium black granite countertops, limestone, granite slab and metal square inserts in backsplash. Sub Zero / Dacor appliances, bamboo flooring. Designed by Cheryl Sandella. Built by Sandella Custom Homes. Photo by Dino Tonn
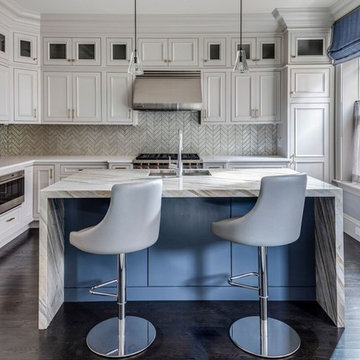
Mid-sized transitional l-shaped dark wood floor and brown floor kitchen photo in Boston with an undermount sink, recessed-panel cabinets, quartz countertops, gray backsplash, ceramic backsplash, paneled appliances, an island and gray cabinets
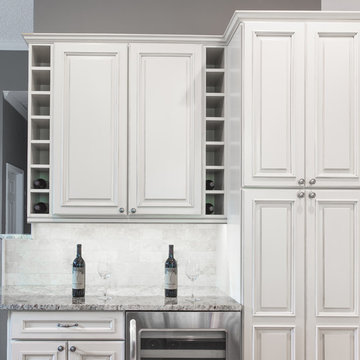
Rick Farmer
Example of a transitional eat-in kitchen design in Jacksonville with a farmhouse sink, raised-panel cabinets, gray cabinets, gray backsplash, stone tile backsplash, stainless steel appliances and an island
Example of a transitional eat-in kitchen design in Jacksonville with a farmhouse sink, raised-panel cabinets, gray cabinets, gray backsplash, stone tile backsplash, stainless steel appliances and an island

Sponsored
Columbus, OH
Dave Fox Design Build Remodelers
Columbus Area's Luxury Design Build Firm | 17x Best of Houzz Winner!
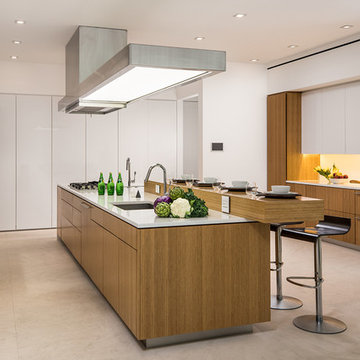
While this client is not on the road, he loves to cook for his family and closest friends. This is why this kitchen has the top of the line modern appliances, gas cooktop, and a whole back up pantry storage around the corner with full size refrigerator, freezer, and a wine fridge.
Client asked us for a sleek and functional kitchen that has a dual purpose: it acts as an every day kitchen for the family, and it can be closed off from the areas of the house with hidden doors to become a catering kitchen for the parties.
In lieu of traditional hood and pendants, we designed an incredible stainless steel hood that supports cantilevered structure with LED panel providing functional lighting over the island. This design was inspired by a fashion runway show catwalk and this kitchen certainly is a show stage for culinary excellence.
The sleek design allows you to move around the kitchen without protruding catching handles. The doors and drawers incorporate state of the art technology allowing for simple tap or push on the surface for the cabinetry to open. This is especially useful when your hands have food on them when you’re cooking as you are able to use your knee or thigh to activate doors to open. Even refrigerator and freezer have a fully integrated hidden custom pull handle that looks like a vertical reveal – this allows for good grip to pull the heavy doors with suction, and the white acrylic panels are very easy to keep clean.
Positions of two sinks on the island were specifically placed in the locations to facilitate the steps in food preparation - having them both on a single working surface makes it easier to work between them without dropping food or dripping water on the floors while preparing for cooking. Island incorporates a tall counter to sit at for a quick bite or just to stand around with you friends as you are preparing a meal. . This island truly is the heart of the kitchen and the heart of this home.
Photography: Craig Denis
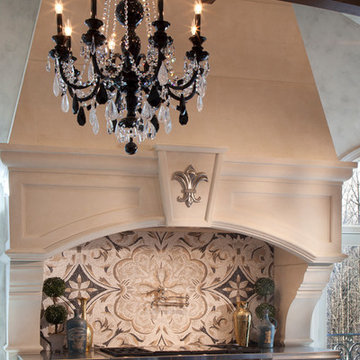
Custom Stone Range Hood with pewter fleur de lis. Marble mosaic backsplash with Waterworks pot filler. Large Schonbek Crystal Chandelier.
Peter Leach Photography
Kitchen Ideas & Designs

Sponsored
Columbus, OH
Dave Fox Design Build Remodelers
Columbus Area's Luxury Design Build Firm | 17x Best of Houzz Winner!
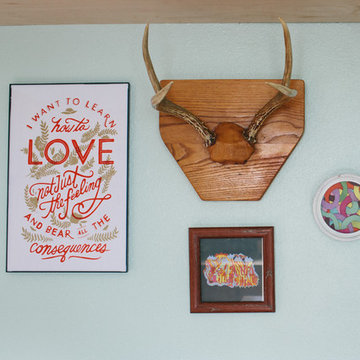
Photo: A Darling Felicity Photography © 2015 Houzz
Example of a mid-sized eclectic u-shaped enclosed kitchen design in Seattle with a double-bowl sink, medium tone wood cabinets, white backsplash, white appliances and an island
Example of a mid-sized eclectic u-shaped enclosed kitchen design in Seattle with a double-bowl sink, medium tone wood cabinets, white backsplash, white appliances and an island
1112






