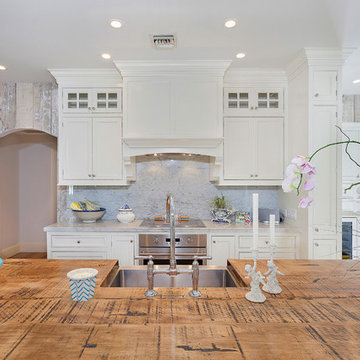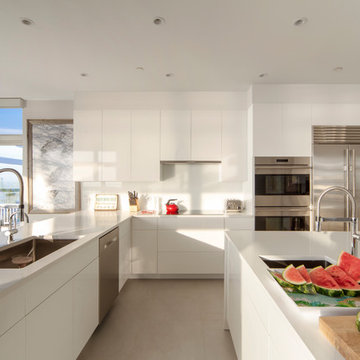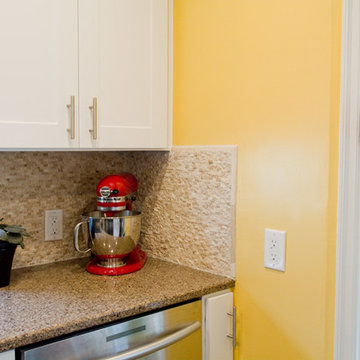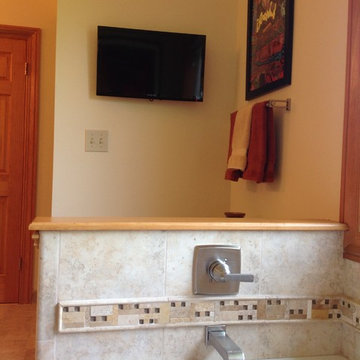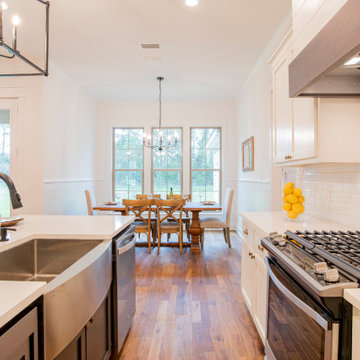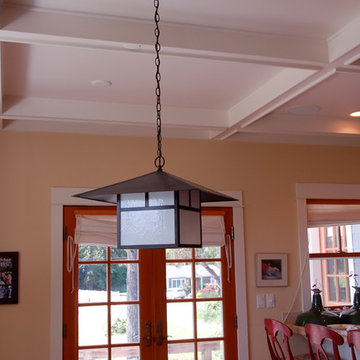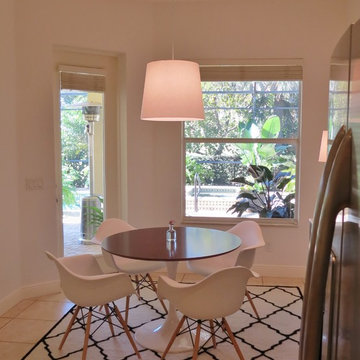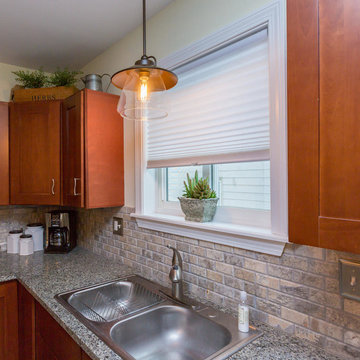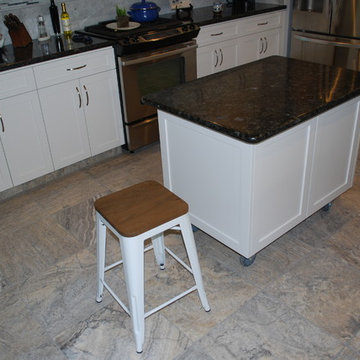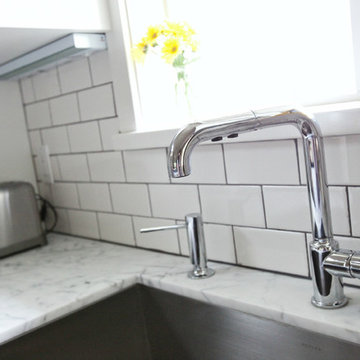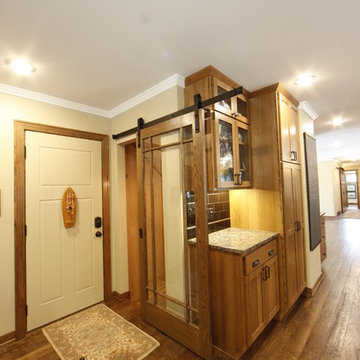Kitchen Ideas & Designs
Refine by:
Budget
Sort by:Popular Today
89701 - 89720 of 4,390,045 photos
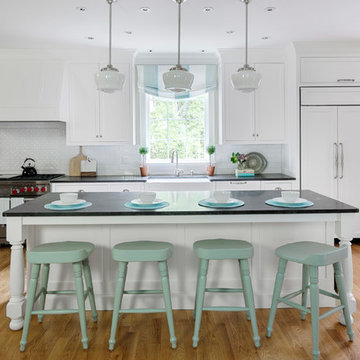
Transitional single-wall medium tone wood floor and brown floor eat-in kitchen photo in Boston with a farmhouse sink, recessed-panel cabinets, white cabinets, white backsplash, subway tile backsplash, stainless steel appliances, an island and black countertops
Find the right local pro for your project
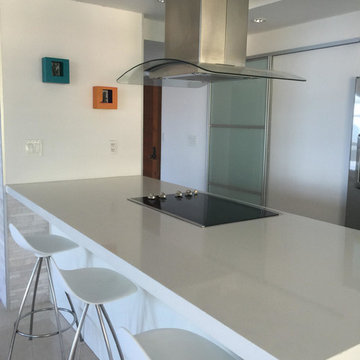
Example of a large trendy galley porcelain tile and beige floor eat-in kitchen design in Miami with flat-panel cabinets, white cabinets, stainless steel appliances, a peninsula and quartz countertops
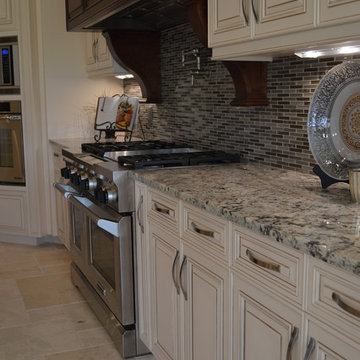
Open concept kitchen - huge transitional marble floor and beige floor open concept kitchen idea in Tampa with an undermount sink, beige cabinets, granite countertops, beige backsplash, glass tile backsplash, stainless steel appliances and two islands
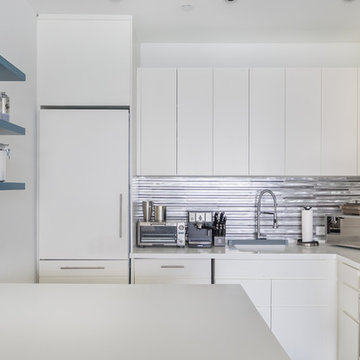
Daniel Rodriguez, Clear Photography
Inspiration for a small contemporary l-shaped enclosed kitchen remodel in Miami with an integrated sink, flat-panel cabinets, white cabinets, metallic backsplash, metal backsplash and a peninsula
Inspiration for a small contemporary l-shaped enclosed kitchen remodel in Miami with an integrated sink, flat-panel cabinets, white cabinets, metallic backsplash, metal backsplash and a peninsula
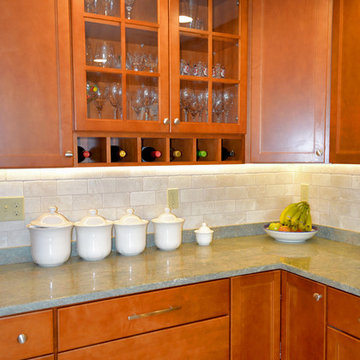
Inspiration for a mid-sized kitchen remodel in Boston with granite countertops
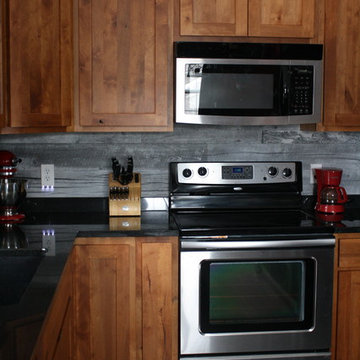
Enkor Interior Accents wood wall planks used for a rustic kitchen backsplash.
Enkor planks are made with real wood that has been engineered to provide a more consistent size and shape to provide easy installation and a cleaner, sleeker look.
These wood wall planks are manufactured to feature the texture of wood grain and color variations of real reclaimed barn wood.
The soft backing of Enkor planks is designed to avoid leaving marks on your walls. Our digitally printed wood patterns are sourced from wood reclaimed from real barns, so every Enkor accent plank conveys a unique story.
Enkor wood wall planks are designed for every day life. Durable, washable and family-friendly. No splintering or risk of rot and decay like real barn wood.
Enkor Interior Accents // Barnwood Collection // Classic Country
enkoraccents.com
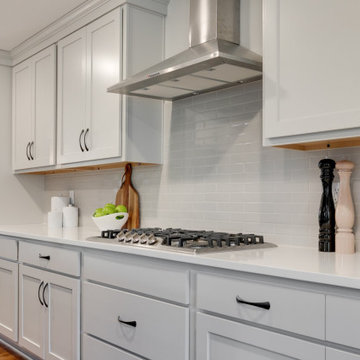
Charming and timeless, 5 bedroom, 3 bath, freshly-painted brick Dutch Colonial nestled in the quiet neighborhood of Sauer’s Gardens (in the Mary Munford Elementary School district)! We have fully-renovated and expanded this home to include the stylish and must-have modern upgrades, but have also worked to preserve the character of a historic 1920’s home. As you walk in to the welcoming foyer, a lovely living/sitting room with original fireplace is on your right and private dining room on your left. Go through the French doors of the sitting room and you’ll enter the heart of the home – the kitchen and family room. Featuring quartz countertops, two-toned cabinetry and large, 8’ x 5’ island with sink, the completely-renovated kitchen also sports stainless-steel Frigidaire appliances, soft close doors/drawers and recessed lighting. The bright, open family room has a fireplace and wall of windows that overlooks the spacious, fenced back yard with shed. Enjoy the flexibility of the first-floor bedroom/private study/office and adjoining full bath. Upstairs, the owner’s suite features a vaulted ceiling, 2 closets and dual vanity, water closet and large, frameless shower in the bath. Three additional bedrooms (2 with walk-in closets), full bath and laundry room round out the second floor. The unfinished basement, with access from the kitchen/family room, offers plenty of storage.
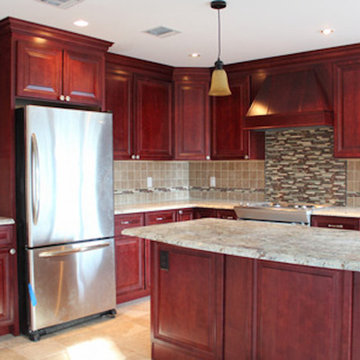
Example of a l-shaped medium tone wood floor kitchen design in New York with dark wood cabinets, granite countertops, beige backsplash, ceramic backsplash, stainless steel appliances and an island
Kitchen Ideas & Designs
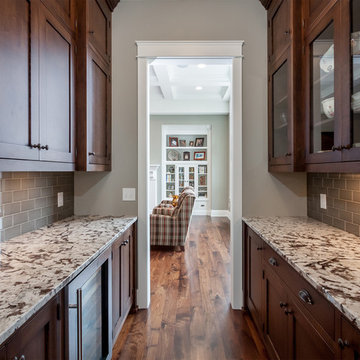
Inspiration for a large farmhouse galley medium tone wood floor and brown floor kitchen pantry remodel in Minneapolis with flat-panel cabinets, dark wood cabinets, marble countertops, beige backsplash, subway tile backsplash, stainless steel appliances and brown countertops
4486






