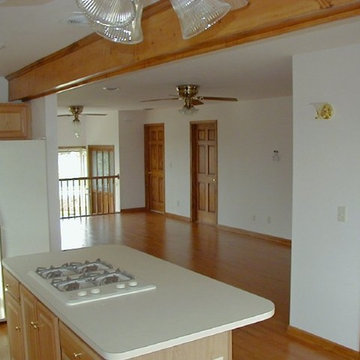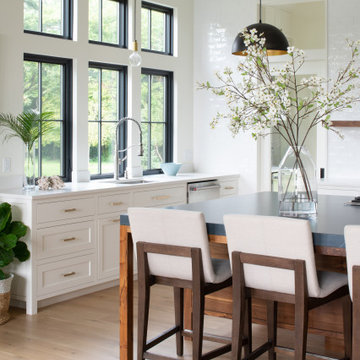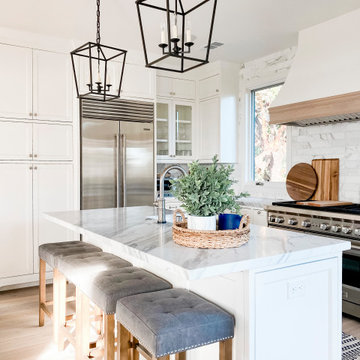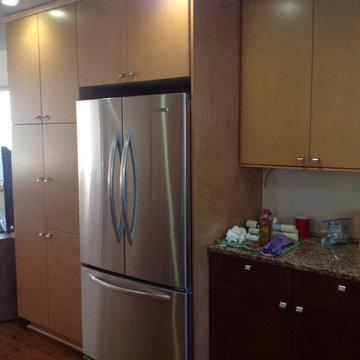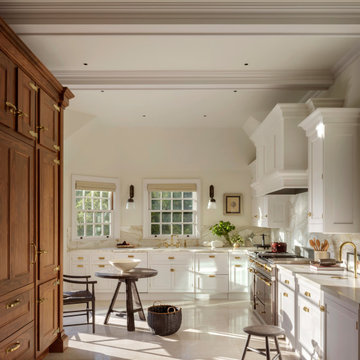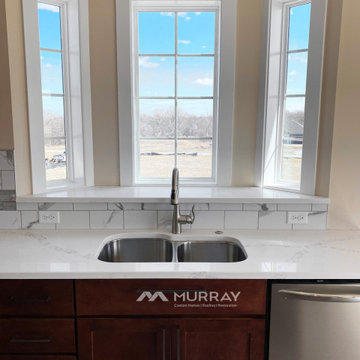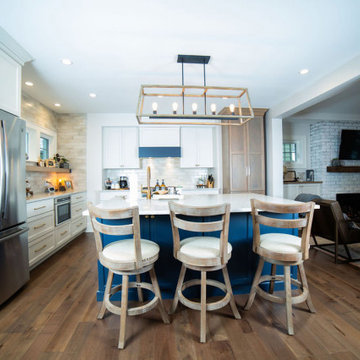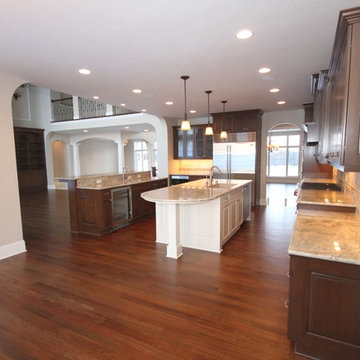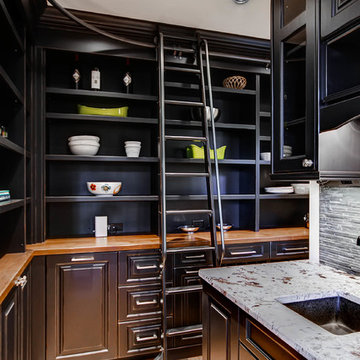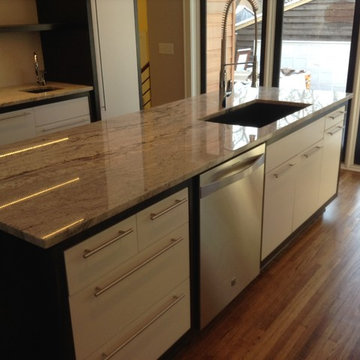Kitchen Ideas & Designs
Refine by:
Budget
Sort by:Popular Today
91341 - 91360 of 4,392,023 photos
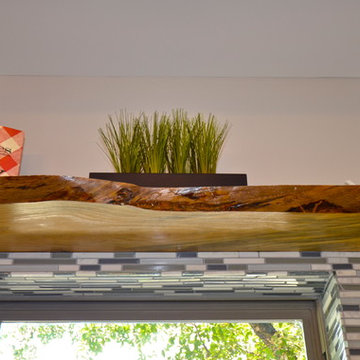
Beautiful salvaged wood from the previous home of the client were used as accents whenever possible
Transitional kitchen photo in Austin
Transitional kitchen photo in Austin
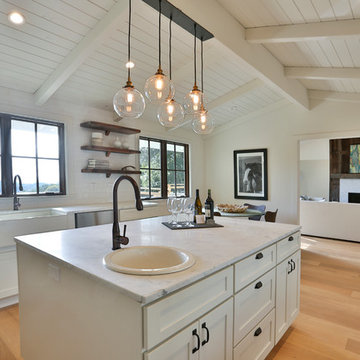
Eat-in kitchen - mid-sized cottage u-shaped light wood floor and beige floor eat-in kitchen idea in San Francisco with a farmhouse sink, raised-panel cabinets, white cabinets, granite countertops, white backsplash, subway tile backsplash, stainless steel appliances and an island
Find the right local pro for your project
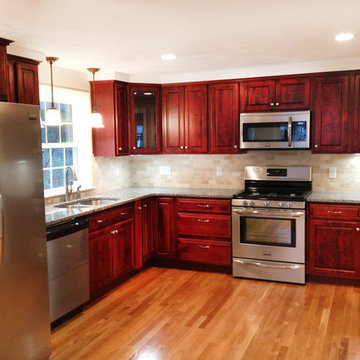
Eat-in kitchen - mid-sized traditional l-shaped medium tone wood floor and brown floor eat-in kitchen idea in Boston with an undermount sink, raised-panel cabinets, dark wood cabinets, granite countertops, beige backsplash, travertine backsplash, stainless steel appliances, no island and beige countertops
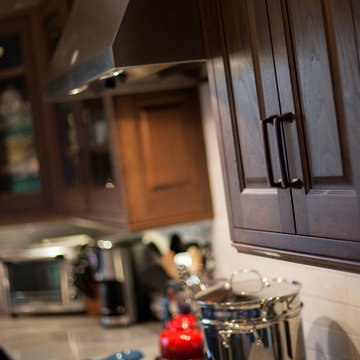
Jeff Morgan
Example of a large arts and crafts l-shaped slate floor enclosed kitchen design in Philadelphia with a farmhouse sink, raised-panel cabinets, dark wood cabinets, quartzite countertops, white backsplash, subway tile backsplash, stainless steel appliances and an island
Example of a large arts and crafts l-shaped slate floor enclosed kitchen design in Philadelphia with a farmhouse sink, raised-panel cabinets, dark wood cabinets, quartzite countertops, white backsplash, subway tile backsplash, stainless steel appliances and an island
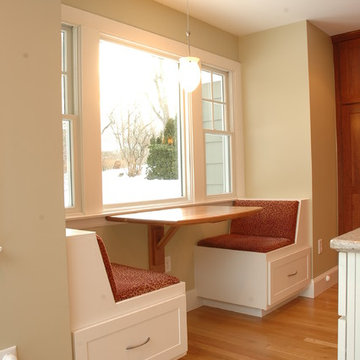
Example of a mid-sized transitional single-wall light wood floor eat-in kitchen design in Boston with an undermount sink, recessed-panel cabinets, medium tone wood cabinets, granite countertops, green backsplash, black appliances and an island
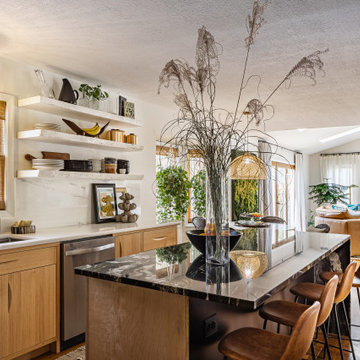
Sponsored
Westerville, OH
Fresh Pointe Studio
Industry Leading Interior Designers & Decorators | Delaware County, OH
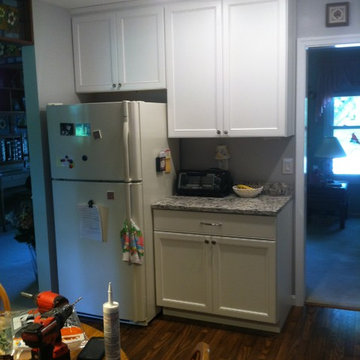
Enclosed kitchen - mid-sized contemporary galley medium tone wood floor enclosed kitchen idea in DC Metro with an undermount sink, flat-panel cabinets, white cabinets, quartz countertops, black appliances and no island
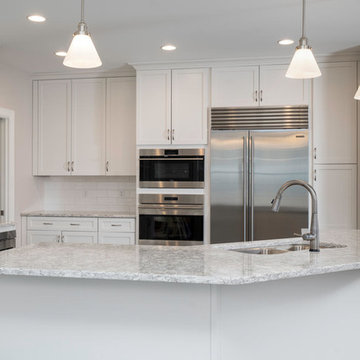
Drew Zinck
Example of a large classic ceramic tile and multicolored floor eat-in kitchen design in New York with an undermount sink, shaker cabinets, white cabinets, granite countertops, white backsplash, ceramic backsplash, stainless steel appliances, an island and white countertops
Example of a large classic ceramic tile and multicolored floor eat-in kitchen design in New York with an undermount sink, shaker cabinets, white cabinets, granite countertops, white backsplash, ceramic backsplash, stainless steel appliances, an island and white countertops
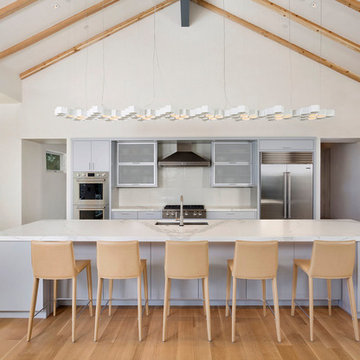
A clean, contemporary Snowmass home that truly speaks for itself. Completed in 2016. Many thanks to Karen White Interior Design for her stunning work on this project.
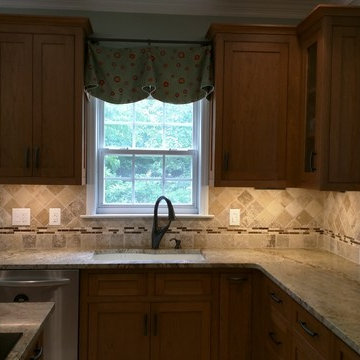
Eileen Eads
Inspiration for a mid-sized timeless travertine floor eat-in kitchen remodel in Raleigh with an undermount sink, beaded inset cabinets, granite countertops, multicolored backsplash, stone tile backsplash, stainless steel appliances and an island
Inspiration for a mid-sized timeless travertine floor eat-in kitchen remodel in Raleigh with an undermount sink, beaded inset cabinets, granite countertops, multicolored backsplash, stone tile backsplash, stainless steel appliances and an island
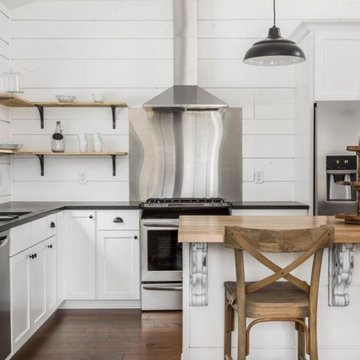
Inspiration for a mid-sized country l-shaped eat-in kitchen remodel in Indianapolis with shaker cabinets and an island
Kitchen Ideas & Designs

Sponsored
Columbus, OH
Dave Fox Design Build Remodelers
Columbus Area's Luxury Design Build Firm | 17x Best of Houzz Winner!
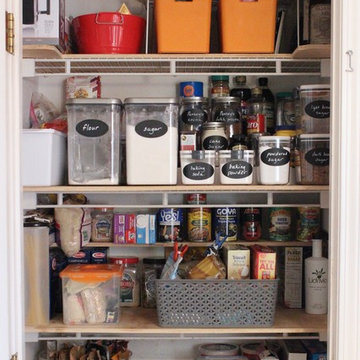
This pantry project was for a family with a pantry closet that wasn't maximizing the available space. Working within a very limited budget, An Organized Start was able to add storage without replacing the existing wire shelving. Smart storage was utilized to allow kids to get their own snacks, make their own breakfast, and help pack school lunches. Organizing by category allows everyone to find what they need quickly.
4568






