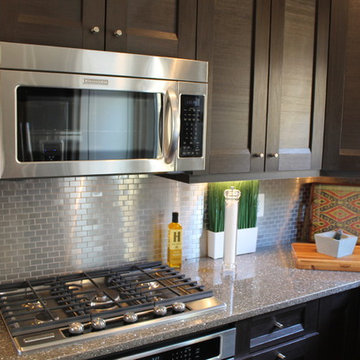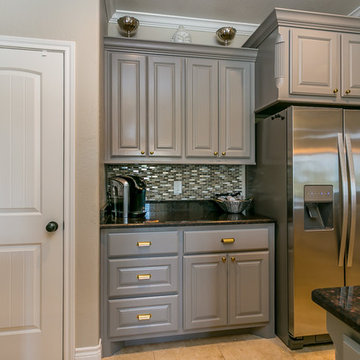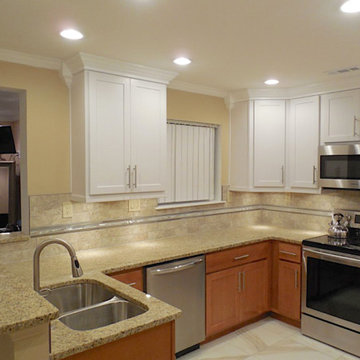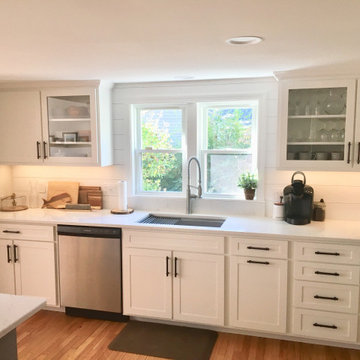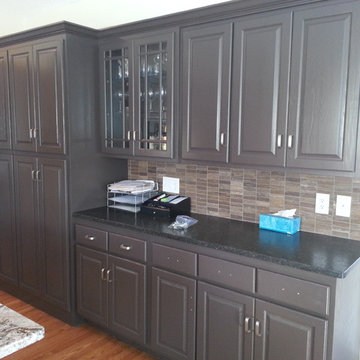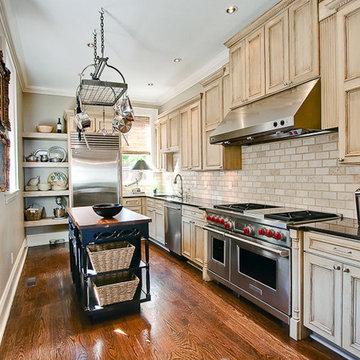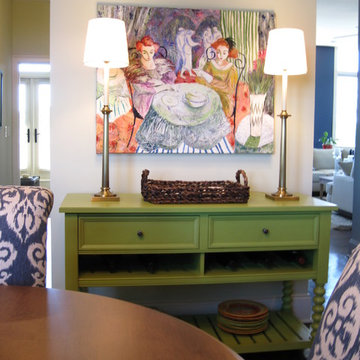Kitchen Ideas & Designs
Refine by:
Budget
Sort by:Popular Today
99341 - 99360 of 4,388,058 photos
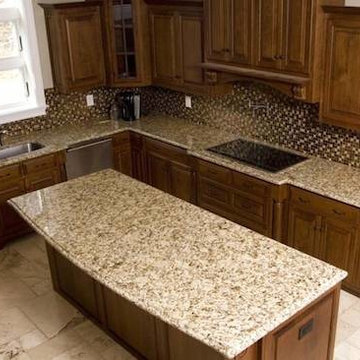
Kitchen - marble floor kitchen idea in New York with dark wood cabinets, granite countertops, stainless steel appliances and an island
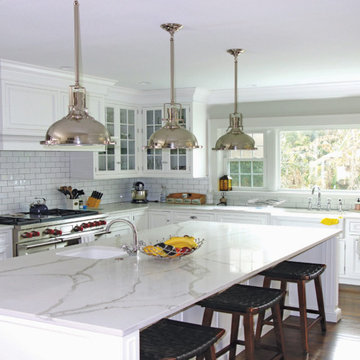
Calacatta Natura Corian Quartz Kitchen
Large farmhouse l-shaped medium tone wood floor and brown floor eat-in kitchen photo in Tampa with a farmhouse sink, raised-panel cabinets, white cabinets, quartz countertops, white backsplash, ceramic backsplash, stainless steel appliances, an island and white countertops
Large farmhouse l-shaped medium tone wood floor and brown floor eat-in kitchen photo in Tampa with a farmhouse sink, raised-panel cabinets, white cabinets, quartz countertops, white backsplash, ceramic backsplash, stainless steel appliances, an island and white countertops
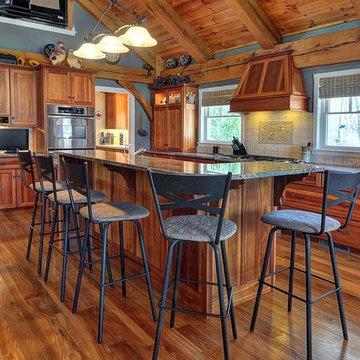
Photo By: Bill Alexander
The Breakfast Bar Is Also Great For Serving And The Amish-Made Eucalyptus Cabinets Have a Built-In Wine Rack, Matching Range Hood and Lighted Display Fronts
Find the right local pro for your project
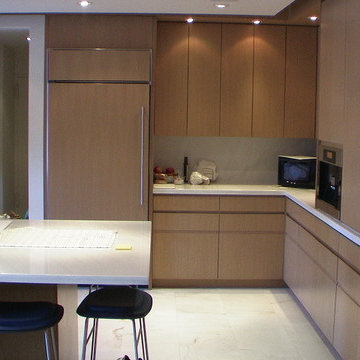
Minimalist light wood floor kitchen photo in New York with a drop-in sink, flat-panel cabinets, light wood cabinets, stainless steel countertops, white backsplash, glass sheet backsplash, white appliances and an island
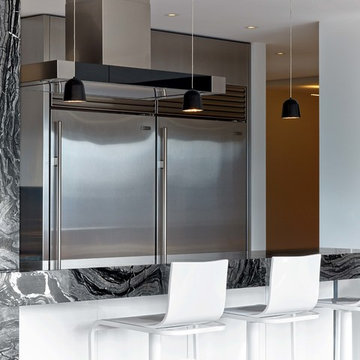
Example of a trendy single-wall kitchen design in New York with stainless steel appliances and a peninsula

Sponsored
Westerville, OH
Winks Remodeling & Handyman Services
Custom Craftsmanship & Construction Solutions in Franklin County
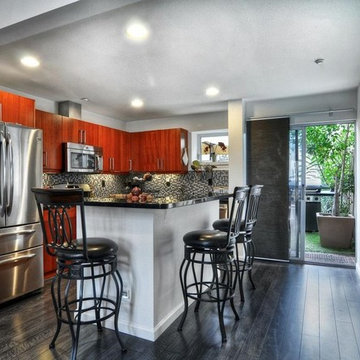
Inspiration for a mid-sized contemporary l-shaped painted wood floor kitchen remodel in San Diego with flat-panel cabinets, medium tone wood cabinets, gray backsplash, stainless steel appliances and an island
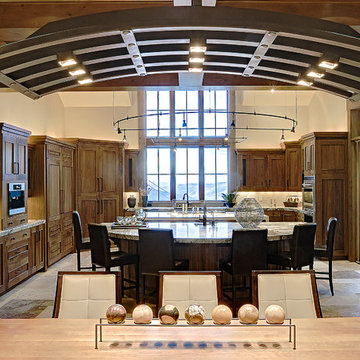
Transitional u-shaped eat-in kitchen photo in Salt Lake City with medium tone wood cabinets and white backsplash
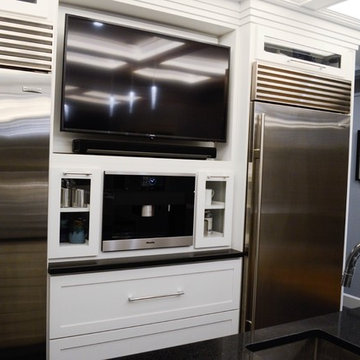
Inspiration for a large transitional l-shaped porcelain tile kitchen pantry remodel in Detroit with an undermount sink, shaker cabinets, white cabinets, quartzite countertops, gray backsplash, stone tile backsplash, stainless steel appliances and two islands
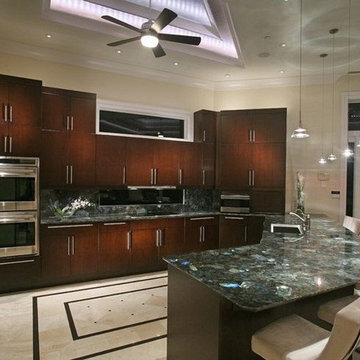
Quartz is rapidly growing in popularity because it doesn't need to be sealed, won't crack or stain and is easier to clean. Tips for Choosing Natural Stone for Your Home -- Gem Surfaces, Located in suite 108 of the SDC
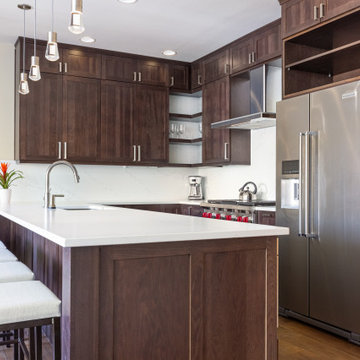
Inspiration for a mid-sized transitional galley ceramic tile and brown floor eat-in kitchen remodel in Denver with an undermount sink, shaker cabinets, dark wood cabinets, quartz countertops, white backsplash, quartz backsplash, stainless steel appliances, a peninsula and white countertops
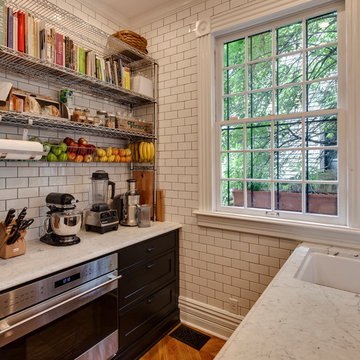
Sponsored
Columbus, OH
Hope Restoration & General Contracting
Columbus Design-Build, Kitchen & Bath Remodeling, Historic Renovations
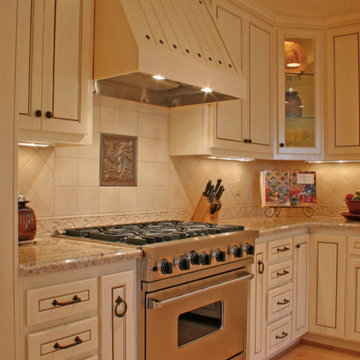
When it came time to remodel their kitchen, a Napa couple knew exactly who to call. Having previously worked with Castle Rock Construction on a basement renovation, the homeowners chose Castle Rock.
Although it had served them well, the homeowners wanted something different for their kitchen—something that exemplified their sense of style and had an open floor plan.
Starting with a spark of an idea, they were looking for talented craftsmen to make their French Country dream kitchen a reality. That’s where the artistry and craftsmanship of Tim Metcalfe and Jay Coleman from Castle Rock’s custom cabinet shop came into the picture.
“This isn’t your basic Shopsmith kitchen,” Tim said. “With our complete cabinet shop, we were able to meet all the challenges a project like this presents.”
Tim and Jay created one-of-a-kind kitchen elements that matched pre-existing furniture pieces. The custom wood stove hood, and wood refrigerator door cover look remarkably like an armoire the homeowners already possessed.
“Legs and feet on furniture are fairly common place,” Tim said, “but we managed to round out the homeowners’ look by creating them for the island and the sink areas. We even created top rails with a radius.”
Castle Rock credits Napco Finishing for the final, installed look. In the two months it took to complete the project, the kitchen was completely renovated, a pantry was created with cupboards strategically placed to hide a pesky staircase to the basement, and a new entry staircase was constructed to take advantage of the light and lines of the existing foyer.
“Having our cabinet shop is definitely an advantage when meeting our clients’ needs. It gives our clients many more options that they are not likely to find elsewhere,” Jim Pitcher, president of Castle Rock, said. “It allows us to finish a remodel with truly unique products that simply aren’t available from big box outlets.”
The cabinet shop is just one of the many ways Castle Rock Construction delivers the highest quality of construction to discriminating homeowners. With an entire cadre of trade professionals, there’s little that can be imagined, that can’t be delivered.
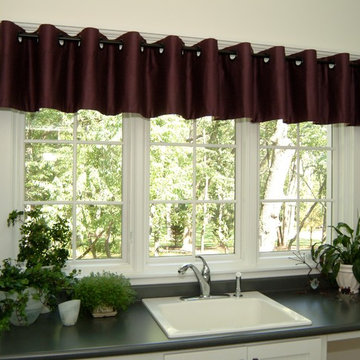
Inspiration for a mid-sized victorian single-wall enclosed kitchen remodel in Los Angeles with a drop-in sink, shaker cabinets, white cabinets, laminate countertops and no island
Kitchen Ideas & Designs
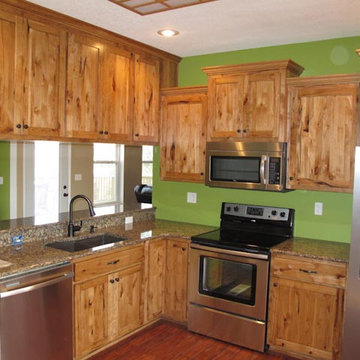
Inspiration for a l-shaped medium tone wood floor eat-in kitchen remodel in Kansas City with a double-bowl sink, shaker cabinets, light wood cabinets, granite countertops and stainless steel appliances
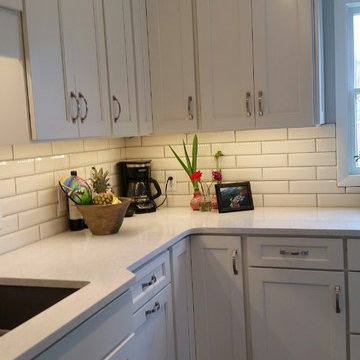
Double wastebasket to the right of the sink
Eat-in kitchen - mid-sized country l-shaped ceramic tile and gray floor eat-in kitchen idea in Grand Rapids with an undermount sink, shaker cabinets, white cabinets, quartz countertops, white backsplash, subway tile backsplash, colored appliances, an island and white countertops
Eat-in kitchen - mid-sized country l-shaped ceramic tile and gray floor eat-in kitchen idea in Grand Rapids with an undermount sink, shaker cabinets, white cabinets, quartz countertops, white backsplash, subway tile backsplash, colored appliances, an island and white countertops
4968






