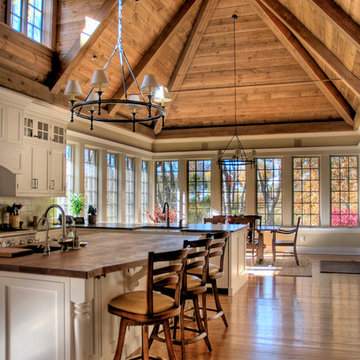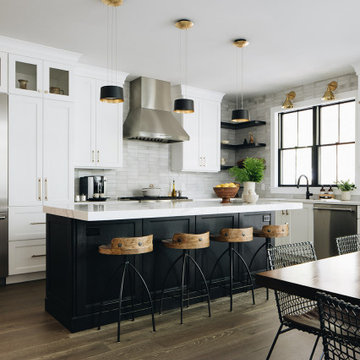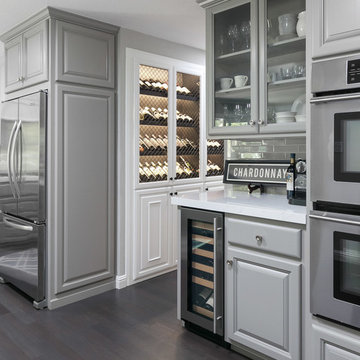Kitchen Ideas & Designs
Refine by:
Budget
Sort by:Popular Today
1261 - 1280 of 4,390,810 photos

Example of a classic u-shaped kitchen design in Austin with glass-front cabinets, green cabinets, white backsplash, stainless steel appliances and subway tile backsplash

Kitchen - traditional kitchen idea in Philadelphia with wood countertops

The Port Ludlow Residence is a compact, 2400 SF modern house located on a wooded waterfront property at the north end of the Hood Canal, a long, fjord-like arm of western Puget Sound. The house creates a simple glazed living space that opens up to become a front porch to the beautiful Hood Canal.
The east-facing house is sited along a high bank, with a wonderful view of the water. The main living volume is completely glazed, with 12-ft. high glass walls facing the view and large, 8-ft.x8-ft. sliding glass doors that open to a slightly raised wood deck, creating a seamless indoor-outdoor space. During the warm summer months, the living area feels like a large, open porch. Anchoring the north end of the living space is a two-story building volume containing several bedrooms and separate his/her office spaces.
The interior finishes are simple and elegant, with IPE wood flooring, zebrawood cabinet doors with mahogany end panels, quartz and limestone countertops, and Douglas Fir trim and doors. Exterior materials are completely maintenance-free: metal siding and aluminum windows and doors. The metal siding has an alternating pattern using two different siding profiles.
The house has a number of sustainable or “green” building features, including 2x8 construction (40% greater insulation value); generous glass areas to provide natural lighting and ventilation; large overhangs for sun and rain protection; metal siding (recycled steel) for maximum durability, and a heat pump mechanical system for maximum energy efficiency. Sustainable interior finish materials include wood cabinets, linoleum floors, low-VOC paints, and natural wool carpet.
Find the right local pro for your project

This whole house renovation done by Harry Braswell Inc. used Virginia Kitchen's design services (Erin Hoopes) and materials for the bathrooms, laundry and kitchens. The custom millwork was done to replicate the look of the cabinetry in the open concept family room. This completely custom renovation was eco-friend and is obtaining leed certification.
Photo's courtesy Greg Hadley
Construction: Harry Braswell Inc.
Kitchen Design: Erin Hoopes under Virginia Kitchens

Inspiration for a contemporary kitchen remodel in Boston with wood countertops, stainless steel appliances, a double-bowl sink, flat-panel cabinets, light wood cabinets, metal backsplash and metallic backsplash

Custom Kitchen feature white cabinets with a black stained 8ft island. Hand made Pratt and Larson tile is used for the backsplash.
Example of a large country kitchen design in Grand Rapids
Example of a large country kitchen design in Grand Rapids

After renovation
Inspiration for a modern kitchen remodel in San Francisco
Inspiration for a modern kitchen remodel in San Francisco
Reload the page to not see this specific ad anymore

Example of a classic dark wood floor and brown floor kitchen design in Dallas with a farmhouse sink, raised-panel cabinets, white cabinets, gray backsplash, stainless steel appliances, an island and white countertops

Open concept kitchen - contemporary galley beige floor open concept kitchen idea in Orange County with a farmhouse sink, flat-panel cabinets, medium tone wood cabinets, gray backsplash, stainless steel appliances, an island and white countertops

The gold hardware and faucet stand out against the white and black backgrounds.
Kitchen - large transitional dark wood floor and brown floor kitchen idea in Other with an undermount sink, white cabinets, quartz countertops, white backsplash, stone slab backsplash, stainless steel appliances, an island, white countertops and recessed-panel cabinets
Kitchen - large transitional dark wood floor and brown floor kitchen idea in Other with an undermount sink, white cabinets, quartz countertops, white backsplash, stone slab backsplash, stainless steel appliances, an island, white countertops and recessed-panel cabinets

Kitchen - mid-sized traditional l-shaped medium tone wood floor and brown floor kitchen idea in Charlotte with a farmhouse sink, blue cabinets, marble countertops, white backsplash, mosaic tile backsplash, stainless steel appliances and white countertops

An open plan kitchen with white shaker cabinets and natural wood island. The upper cabinets have glass doors and frame the window looking into the yard ensuring a light and open feel to the room. Marble subway tile and island counter contrasts with the taupe Neolith counter surface. Shiplap detail was repeated on the buffet and island. The buffet is utilized as a serving center for large events.
Photo: Jean Bai / Konstrukt Photo

The kitchen features cabinets from Grabill Cabinets in their frameless “Mode” door style in a “Blanco” matte finish. The kitchen island back, coffee bar and floating shelves are also from Grabill Cabinets on Walnut in their “Allspice” finish. The stunning countertops and full slab backsplash are Brittanica quartz from Cambria. The Miele built-in coffee system, steam oven, wall oven, warming drawer, gas range, paneled built-in refrigerator and paneled dishwasher perfectly complement the clean lines of the cabinetry. The Marvel paneled ice machine and paneled wine storage system keep this space ready for entertaining at a moment’s notice.
Builder: J. Peterson Homes.
Interior Designer: Angela Satterlee, Fairly Modern.
Kitchen & Cabinetry Design: TruKitchens.
Cabinets: Grabill Cabinets.
Countertops: Cambria.
Flooring: Century Grand Rapids.
Appliances: Bekins.
Furniture & Home Accessories: MODRN GR.
Photo: Ashley Avila Photography.
Reload the page to not see this specific ad anymore

Example of a small danish single-wall kitchen design in Other with flat-panel cabinets, white cabinets, laminate countertops, black appliances, a drop-in sink, white backsplash, subway tile backsplash and beige countertops

A few words our clients used to describe their dream kitchen: nothing shiny, comfort, cooking, rustic, utilitarian. Aside from the sheen on that bronze hardware, looks about right to us!

Inspiration for a cottage l-shaped light wood floor kitchen remodel in Other with marble countertops, white backsplash, stainless steel appliances, an island, white countertops, shaker cabinets, white cabinets and subway tile backsplash

Stoffer Photography Interiors
Inspiration for a mid-sized transitional l-shaped medium tone wood floor and brown floor kitchen pantry remodel in Chicago with a farmhouse sink, shaker cabinets, black cabinets, marble countertops, white backsplash, marble backsplash, paneled appliances and an island
Inspiration for a mid-sized transitional l-shaped medium tone wood floor and brown floor kitchen pantry remodel in Chicago with a farmhouse sink, shaker cabinets, black cabinets, marble countertops, white backsplash, marble backsplash, paneled appliances and an island
Kitchen Ideas & Designs
Reload the page to not see this specific ad anymore

Photography by John Merkl
Example of a large transitional galley light wood floor and beige floor open concept kitchen design in San Francisco with an undermount sink, white cabinets, white backsplash, subway tile backsplash, stainless steel appliances, an island, shaker cabinets, solid surface countertops and black countertops
Example of a large transitional galley light wood floor and beige floor open concept kitchen design in San Francisco with an undermount sink, white cabinets, white backsplash, subway tile backsplash, stainless steel appliances, an island, shaker cabinets, solid surface countertops and black countertops

Mid-sized farmhouse u-shaped light wood floor and beige floor enclosed kitchen photo in New York with a farmhouse sink, black cabinets, concrete countertops, white backsplash, subway tile backsplash, stainless steel appliances, no island and flat-panel cabinets

This clean profile, streamlined kitchen embodies today's transitional look. The white painted perimeter cabinetry contrasts the grey stained island, while perfectly blending cool and warm tones.
64








