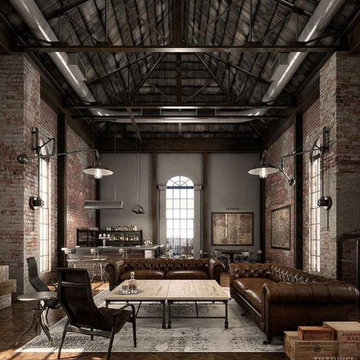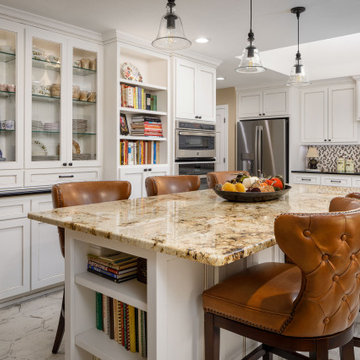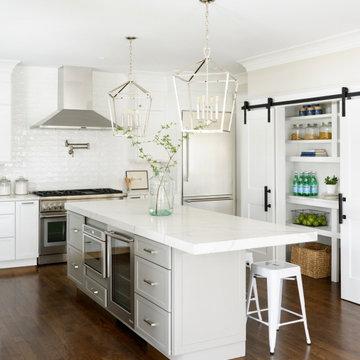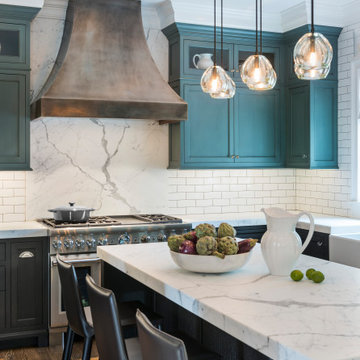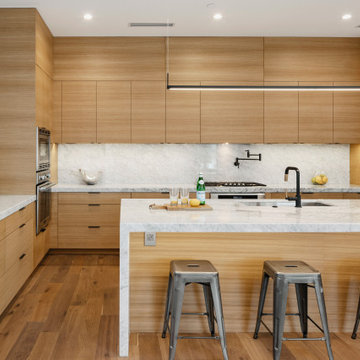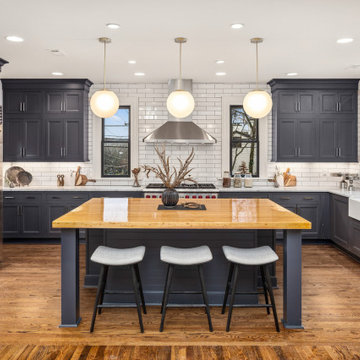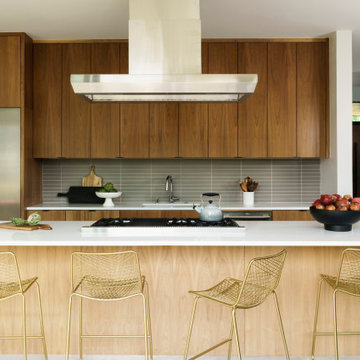Kitchen Ideas & Designs
Refine by:
Budget
Sort by:Popular Today
221 - 240 of 4,391,703 photos

Large butler's pantry approximately 8 ft wide. This space features a ton of storage from both recessed and glass panel cabinets. The cabinets have a lightwood finish and is accented very well with a blue tile backsplash.
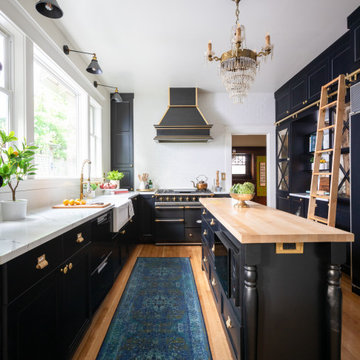
The goal of this remodel's design began with the homeowners dream to restore her cherished 1908 home to its vintage glory, updating it with Art Deco inspired touches while maintaining its original character and charm. In the kitchen; marble counters, unlacquered brass hardware, vintage mirrors, and a library ladder were used to accomplish the old meets new aesthetic. A custom hood with hand painted gold detail and a Lacanche French range are centerpieces of this timeless black and white kitchen. The show stopping powder room off the kitchen is a bright pop of color featuring Schumacher's Chiang Mai Dragon print wallpaper, vintage swan faucet, and a turquoise Cyan Design chandelier installed on the metallic gold ceiling. We are thrilled to announce that this project was featured in the April 2020 edition of Seattle Magazine.
Design By: Jennifer Gardner Design
Construction By: Matt Walters
Photography By: Alex Crook
Find the right local pro for your project

Charlotte Imagery
Kitchen - transitional u-shaped medium tone wood floor and brown floor kitchen idea in Charlotte with shaker cabinets, white cabinets, white backsplash, stainless steel appliances, an island and white countertops
Kitchen - transitional u-shaped medium tone wood floor and brown floor kitchen idea in Charlotte with shaker cabinets, white cabinets, white backsplash, stainless steel appliances, an island and white countertops
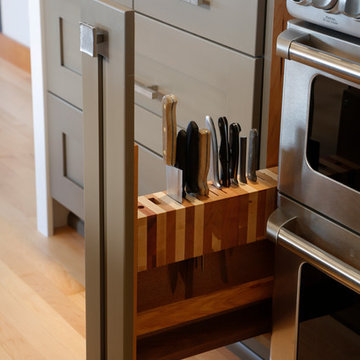
Pull out knife block makes use of a small space while keep essential cooking tools close at hand. ~
Brian DalBalcon Photography
Kitchen - mid-sized transitional kitchen idea in Seattle
Kitchen - mid-sized transitional kitchen idea in Seattle

1st Place, National Design Award Winning Kitchen.
Remodeling in Warwick, NY. From a dark, un-inspiring kitchen (see before photos), to a bright, white, custom kitchen. Dark wood floors, white carrera marble counters, solid wood island-table and much more.
Photos - Ken Lauben

Example of a transitional l-shaped light wood floor and beige floor kitchen design in Grand Rapids with a farmhouse sink, shaker cabinets, white cabinets, marble countertops, gray backsplash, subway tile backsplash, stainless steel appliances and an island
Reload the page to not see this specific ad anymore

Example of a cottage l-shaped kitchen design in Sacramento with an integrated sink, flat-panel cabinets, white cabinets, wood countertops, white backsplash, subway tile backsplash, stainless steel appliances and an island
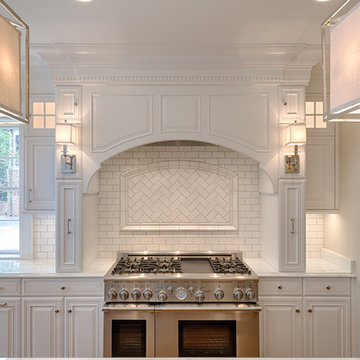
For more info, call us at 844.770.ROBY or visit us online at www.AndrewRoby.com.
Farmhouse kitchen photo in Charlotte
Farmhouse kitchen photo in Charlotte

Residential Design by Heydt Designs, Interior Design by Benjamin Dhong Interiors, Construction by Kearney & O'Banion, Photography by David Duncan Livingston
Reload the page to not see this specific ad anymore
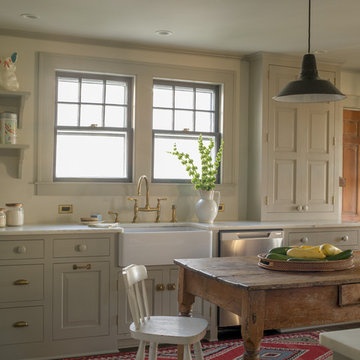
Kitchen - cottage kitchen idea in New York with a farmhouse sink, gray cabinets, marble countertops, gray backsplash, stainless steel appliances and an island

Inspiration for a mid-sized coastal l-shaped ceramic tile and brown floor open concept kitchen remodel in Orlando with a farmhouse sink, shaker cabinets, white cabinets, granite countertops, multicolored backsplash, glass tile backsplash, stainless steel appliances, an island and white countertops
Kitchen Ideas & Designs
Reload the page to not see this specific ad anymore

This open and airy kitchen by Millhaven Homes in Utah has hints of farmhouse flair and Cambria Clareanne Matte™ countertops. A large island serves for entertaining and family gatherings.
Photo: Rebekah Westover

Set upon an oversized and highly sought-after creekside lot in Brentwood, this two story home and full guest home exude a casual, contemporary farmhouse style and vibe. The main residence boasts 5 bedrooms and 5.5 bathrooms, each ensuite with thoughtful touches that accentuate the home’s overall classic finishes. The master retreat opens to a large balcony overlooking the yard accented by mature bamboo and palms. Other features of the main house include European white oak floors, recessed lighting, built in speaker system, attached 2-car garage and a laundry room with 2 sets of state-of-the-art Samsung washers and dryers. The bedroom suite on the first floor enjoys its own entrance, making it ideal for guests. The open concept kitchen features Calacatta marble countertops, Wolf appliances, wine storage, dual sinks and dishwashers and a walk-in butler’s pantry. The loggia is accessed via La Cantina bi-fold doors that fully open for year-round alfresco dining on the terrace, complete with an outdoor fireplace. The wonderfully imagined yard contains a sparkling pool and spa and a crisp green lawn and lovely deck and patio areas. Step down further to find the detached guest home, which was recognized with a Decade Honor Award by the Los Angeles Chapter of the AIA in 2006, and, in fact, was a frequent haunt of Frank Gehry who inspired its cubist design. The guest house has a bedroom and bathroom, living area, a newly updated kitchen and is surrounded by lush landscaping that maximizes its creekside setting, creating a truly serene oasis.
12






