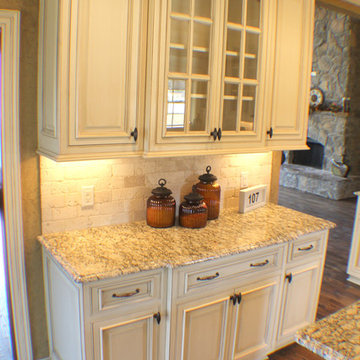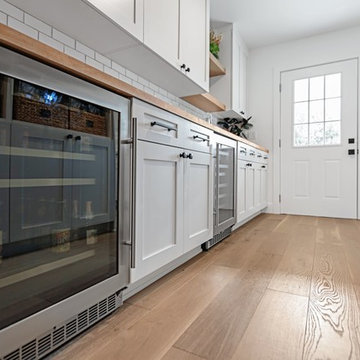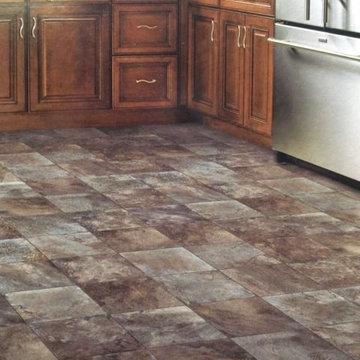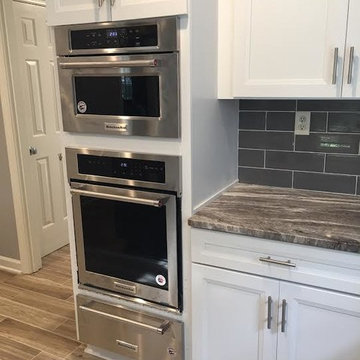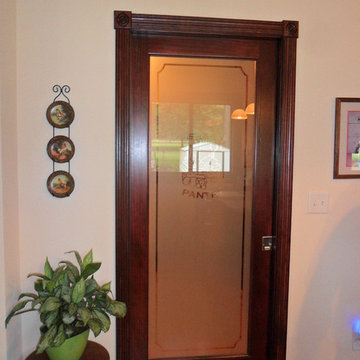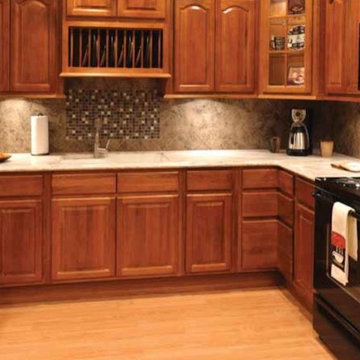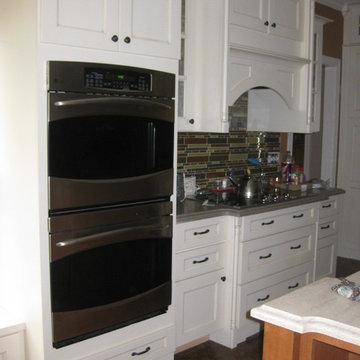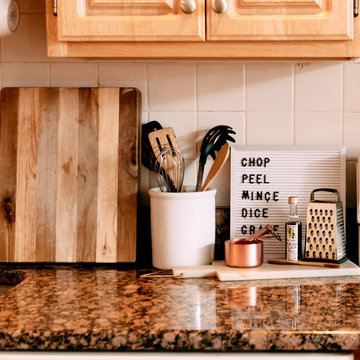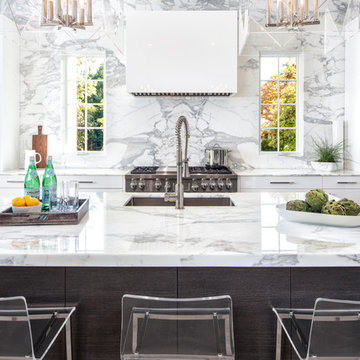Kitchen Ideas & Designs
Refine by:
Budget
Sort by:Popular Today
19341 - 19360 of 4,391,584 photos

Inspiration for a small transitional l-shaped medium tone wood floor eat-in kitchen remodel in Louisville with a single-bowl sink, recessed-panel cabinets, green cabinets, quartzite countertops, gray backsplash, stone slab backsplash, stainless steel appliances, a peninsula and gray countertops
Find the right local pro for your project
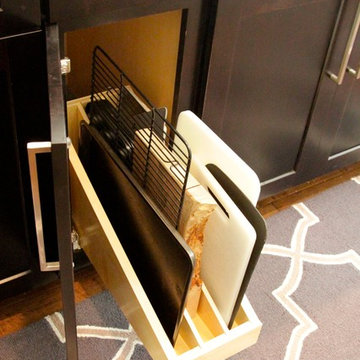
This kitchen/ living area features Shrock Cabintry from Masterbrand Cabinets. Sporting a Pleasant Hill door style in Dover (white) and Chocolate (brown) for the island.
Photo taken by Chelsea Struiksma
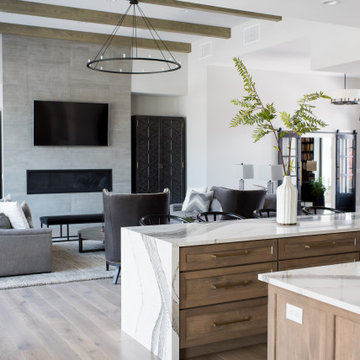
Our Indiana design studio gave this Centerville Farmhouse an urban-modern design language with a clean, streamlined look that exudes timeless, casual sophistication with industrial elements and a monochromatic palette.
Photographer: Sarah Shields
http://www.sarahshieldsphotography.com/
Project completed by Wendy Langston's Everything Home interior design firm, which serves Carmel, Zionsville, Fishers, Westfield, Noblesville, and Indianapolis.
For more about Everything Home, click here: https://everythinghomedesigns.com/
To learn more about this project, click here:
https://everythinghomedesigns.com/portfolio/urban-modern-farmhouse/
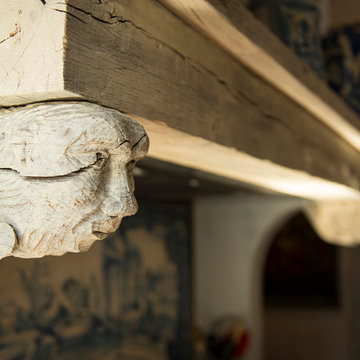
Kitchen Detail – Antique elements blend seamlessly with modern conveniences in this extraordinary kitchen. Beautifully patinated custom stains and decorative paint treatments are used as finishes throughout, and the floor is constructed from reclaimed antique terra cotta pavers. Tuscan Villa-inspired home in Nashville | Architect: Brian O’Keefe Architect, P.C. | Interior Designer: Mary Spalding | Photographer: Alan Clark
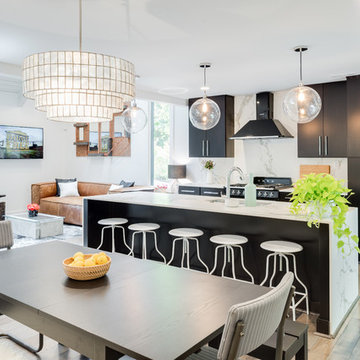
Amazing split level home master piece. LVT flooring, dekton countertops, waterfall island countertops, wire handrail system, globe lighting, espresso/black cabinets
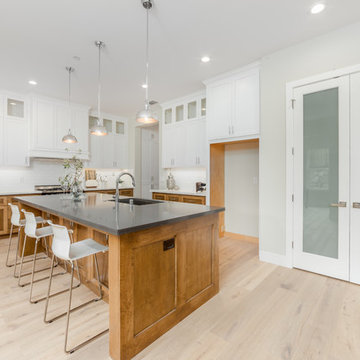
Example of a large trendy l-shaped light wood floor and beige floor eat-in kitchen design in Sacramento with an integrated sink, beaded inset cabinets, medium tone wood cabinets, granite countertops, white backsplash, ceramic backsplash, black appliances, an island and gray countertops
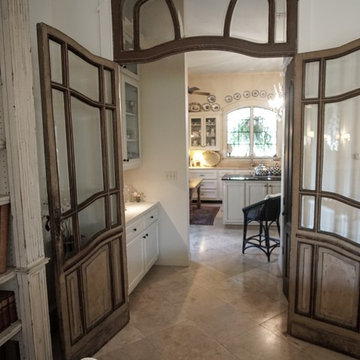
J. Frank Robbins
Example of a huge cottage limestone floor and beige floor eat-in kitchen design in Miami with a farmhouse sink, raised-panel cabinets, white cabinets, granite countertops, white backsplash, limestone backsplash, stainless steel appliances, an island and white countertops
Example of a huge cottage limestone floor and beige floor eat-in kitchen design in Miami with a farmhouse sink, raised-panel cabinets, white cabinets, granite countertops, white backsplash, limestone backsplash, stainless steel appliances, an island and white countertops
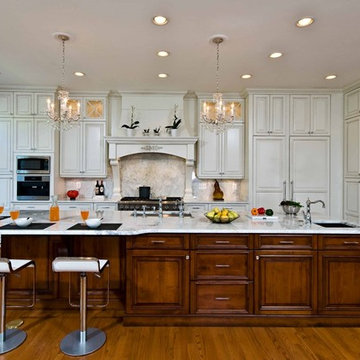
2013 PROFESSIONAL REMODELER, SILVER AWARD WINNER, RESIDENTIAL KITCHEN
Located in the new Trump International Golf Course Community, this contemporary home has a great location overlooking the golf course. The current layout, however, prevented the owners from taking advantage of its breathtaking view.
Goals of the remodel were to open up the first floor layout by taking down the partition walls between the kitchen and dining room. The homeowner also wanted to update the home’s galley kitchen, replacing its dark cabinets and counters.
Once the walls were removed, major obstacles because they were load bearing, the new design could evolve. The ten foot ceilings provided the opportunity to stack up decorative glass cabinetry and highly crafted crown moldings on top, while maintaining a considerable amount of cabinetry right below it. The custom made brush stroke finished cabinetry with bells and whistles such as corbels and chimney style wood hood surrounded with leaded glass cabinetry. Pillars were all part of detailed craftsmanship of this project.
A large 5’ x 14’ island is the focal point of the design. The island consists of main sink with a pedal style control disposal, dishwasher, microwave, second bar sink, beverage center refrigerator and still has room to sit five to six people. Its darker cabinetry provides a beautiful contrast to the opaque white cabinets on the surrounding walls.
White marble counters and backsplash brighten up the kitchen and two crystal chandeliers create a timeless yet elegant feel. High-end Thermador appliances covered in custom inset panels are part of this featured project to implement the classic look the homeowner wanted for this kitchen. Finally, a featured cabinet arch with leaded glass separates the kitchen from the dining room and displays the homeowner’s fine china.
Finally, large windows and French doors offer beautiful golf course views from multiple vantage points.
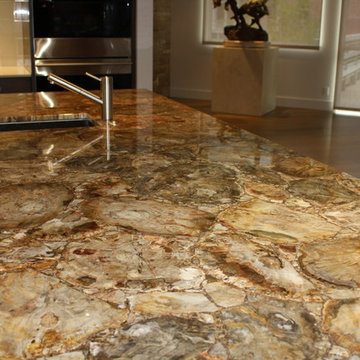
A stunning and unique transitional kitchen featuring a petrified wood island and glass tile backsplash.
Kitchen - large transitional kitchen idea in Denver
Kitchen - large transitional kitchen idea in Denver

Modern farmhouse bespoke kitchen complete with two-toned cabinets, clean and long hardware, and custom range hood finished to match exposed I beams. Photo by Jeff Herr Photography.
Kitchen Ideas & Designs
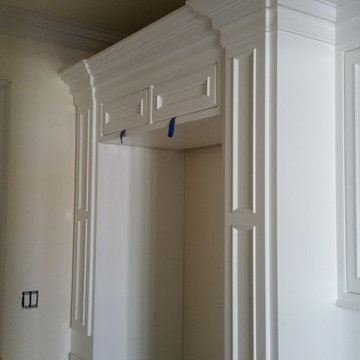
Butlers Pantry Column crown detail. 3 Piece crown. 42 Subzero cavity. Crown Detail
Inspiration for a large timeless single-wall dark wood floor kitchen pantry remodel in Miami with beaded inset cabinets, white cabinets and two islands
Inspiration for a large timeless single-wall dark wood floor kitchen pantry remodel in Miami with beaded inset cabinets, white cabinets and two islands
968






