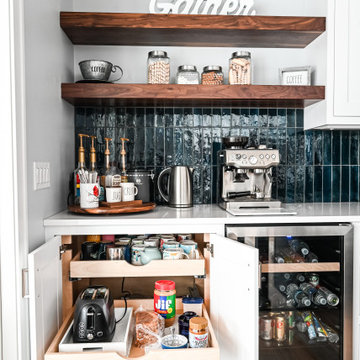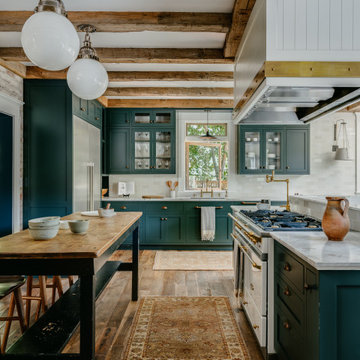Kitchen Ideas & Designs
Refine by:
Budget
Sort by:Popular Today
4301 - 4320 of 4,391,473 photos

Creating a space to entertain was the top priority in this Mukwonago kitchen remodel. The homeowners wanted seating and counter space for hosting parties and watching sports. By opening the dining room wall, we extended the kitchen area. We added an island and custom designed furniture-style bar cabinet with retractable pocket doors. A new awning window overlooks the backyard and brings in natural light. Many in-cabinet storage features keep this kitchen neat and organized.
Bar Cabinet
The furniture-style bar cabinet has retractable pocket doors and a drop-in quartz counter. The homeowners can entertain in style, leaving the doors open during parties. Guests can grab a glass of wine or make a cocktail right in the cabinet.
Outlet Strips
Outlet strips on the island and peninsula keeps the end panels of the island and peninsula clean. The outlet strips also gives them options for plugging in appliances during parties.
Modern Farmhouse Design
The design of this kitchen is modern farmhouse. The materials, patterns, color and texture define this space. We used shades of golds and grays in the cabinetry, backsplash and hardware. The chevron backsplash and shiplap island adds visual interest.
Custom Cabinetry
This kitchen features frameless custom cabinets with light rail molding. It’s designed to hide the under cabinet lighting and angled plug molding. Putting the outlets under the cabinets keeps the backsplash uninterrupted.
Storage Features
Efficient storage and organization was important to these homeowners.
We opted for deep drawers to allow for easy access to stacks of dishes and bowls.
Under the cooktop, we used custom drawer heights to meet the homeowners’ storage needs.
A third drawer was added next to the spice drawer rollout.
Narrow pullout cabinets on either side of the cooktop for spices and oils.
The pantry rollout by the double oven rotates 90 degrees.
Other Updates
Staircase – We updated the staircase with a barn wood newel post and matte black balusters
Fireplace – We whitewashed the fireplace and added a barn wood mantel and pilasters.

This rustic modern kitchen features stained natural hickory Shaker cabinets and flat panel drawers, a built-in paneled refrigerator, built-in paneled dishwasher, "Dreamy Marfil" quartz and Roma Imperiale quartzite countertops, and Thermador appliances. Reclaimed barn wood beams installed by Haste Woodcraft, also.
Heather Harris Photography, LLC

Francis Combes
Inspiration for a small modern ceramic tile enclosed kitchen remodel in San Francisco with an undermount sink, flat-panel cabinets, dark wood cabinets, solid surface countertops, beige backsplash, stone tile backsplash, paneled appliances and no island
Inspiration for a small modern ceramic tile enclosed kitchen remodel in San Francisco with an undermount sink, flat-panel cabinets, dark wood cabinets, solid surface countertops, beige backsplash, stone tile backsplash, paneled appliances and no island
Find the right local pro for your project
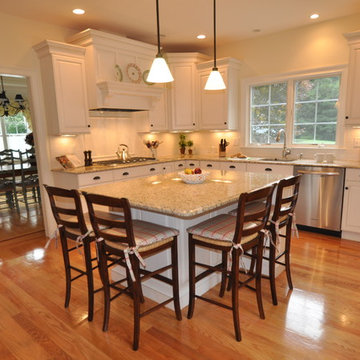
Open concept kitchen - mid-sized traditional medium tone wood floor open concept kitchen idea in Boston with an undermount sink, raised-panel cabinets, white cabinets, granite countertops, beige backsplash, subway tile backsplash, stainless steel appliances and an island
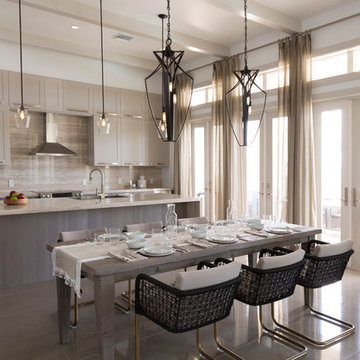
Open concept kitchen - large contemporary l-shaped open concept kitchen idea in Miami with an undermount sink, shaker cabinets, gray cabinets, granite countertops, beige backsplash, stone slab backsplash, stainless steel appliances and an island
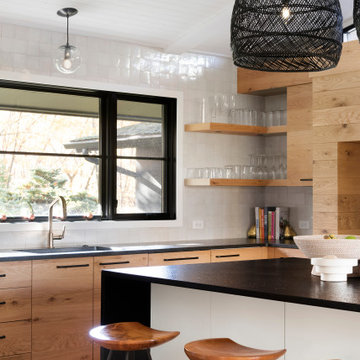
Mid-Century style layers artfully with California Coastal Bohemian flair in this whole house remodel.
Inspiration for a large contemporary u-shaped medium tone wood floor and brown floor kitchen remodel in Minneapolis with flat-panel cabinets, light wood cabinets, granite countertops, white backsplash, an island, an undermount sink and black countertops
Inspiration for a large contemporary u-shaped medium tone wood floor and brown floor kitchen remodel in Minneapolis with flat-panel cabinets, light wood cabinets, granite countertops, white backsplash, an island, an undermount sink and black countertops
Reload the page to not see this specific ad anymore
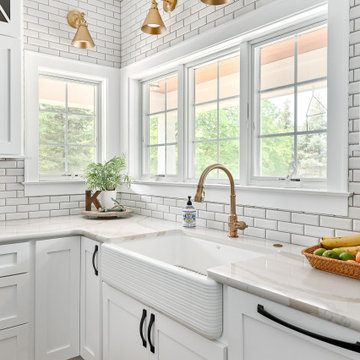
Huge transitional u-shaped vinyl floor and brown floor eat-in kitchen photo in Milwaukee with a farmhouse sink, shaker cabinets, blue cabinets, quartzite countertops, white backsplash, subway tile backsplash, paneled appliances, an island and white countertops
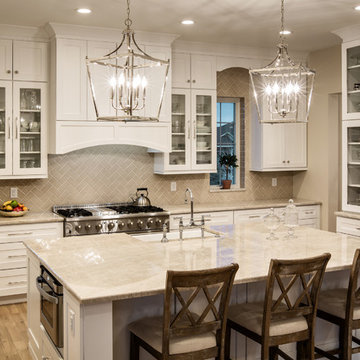
Taj Mahal Quartzite kitchen countertops, Cabinet is a Shaker style in Pure White color, Floor stain is Natural mixed with country white. Backsplash is a 3X6 Crackled Ceramic Tile, by Sonoma Tile, Set in Herington Pattern.
http://galerisablog.com/category/architectural-photography/
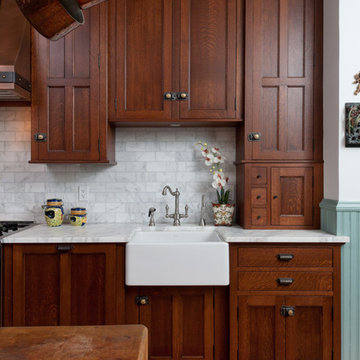
Lydia Cutter & Jesse Snyder
Mid-sized elegant l-shaped medium tone wood floor and brown floor kitchen photo in DC Metro with a farmhouse sink, recessed-panel cabinets, dark wood cabinets, white backsplash, stone tile backsplash and an island
Mid-sized elegant l-shaped medium tone wood floor and brown floor kitchen photo in DC Metro with a farmhouse sink, recessed-panel cabinets, dark wood cabinets, white backsplash, stone tile backsplash and an island
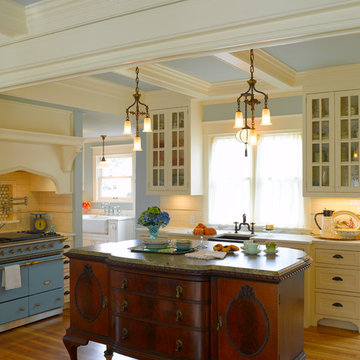
French-inspired kitchen remodel
Architect: Carol Sundstrom, AIA
Contractor: Phoenix Construction
Photography: © Kathryn Barnard
Large french country medium tone wood floor eat-in kitchen photo in Seattle with subway tile backsplash, a single-bowl sink, white cabinets, granite countertops, white backsplash, an island and glass-front cabinets
Large french country medium tone wood floor eat-in kitchen photo in Seattle with subway tile backsplash, a single-bowl sink, white cabinets, granite countertops, white backsplash, an island and glass-front cabinets

An imposing heritage oak and fountain frame a strong central axis leading from the motor court to the front door, through a grand stair hall into the public spaces of this Italianate home designed for entertaining, out to the gardens and finally terminating at the pool and semi-circular columned cabana. Gracious terraces and formal interiors characterize this stately home.
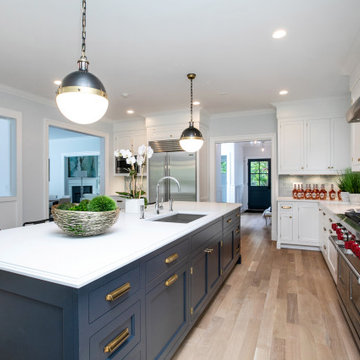
Open floor plan with dark blue island and white perimeter cabinets. Walker Zanger blue backsplash
Large transitional l-shaped beige floor kitchen photo in New York with an undermount sink, recessed-panel cabinets, white cabinets, gray backsplash, stainless steel appliances, an island and white countertops
Large transitional l-shaped beige floor kitchen photo in New York with an undermount sink, recessed-panel cabinets, white cabinets, gray backsplash, stainless steel appliances, an island and white countertops
Reload the page to not see this specific ad anymore
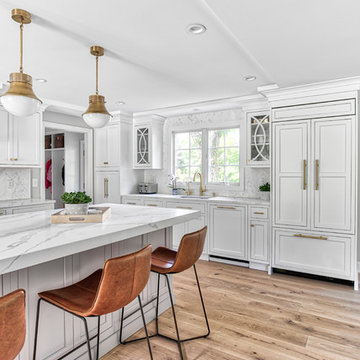
Glass mullions surrounding the window that looks out into the backyard over the sink is a great way to add some other pops of color - the frost color sits in the back of the mullion door cabinets to tie everything together.

Gridley+Graves Photographers
Example of a mid-sized country single-wall brick floor and red floor eat-in kitchen design in Philadelphia with a farmhouse sink, raised-panel cabinets, beige cabinets, concrete countertops, paneled appliances, an island and gray countertops
Example of a mid-sized country single-wall brick floor and red floor eat-in kitchen design in Philadelphia with a farmhouse sink, raised-panel cabinets, beige cabinets, concrete countertops, paneled appliances, an island and gray countertops

Third Act Media Photo, kitchen by Italkraft
Example of a large minimalist concrete floor and gray floor kitchen design in Miami with flat-panel cabinets, brown cabinets, solid surface countertops, paneled appliances, an island and black countertops
Example of a large minimalist concrete floor and gray floor kitchen design in Miami with flat-panel cabinets, brown cabinets, solid surface countertops, paneled appliances, an island and black countertops
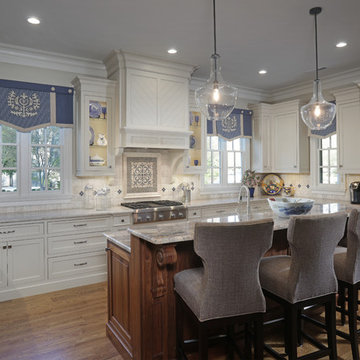
Eat-in kitchen - mid-sized traditional u-shaped medium tone wood floor eat-in kitchen idea in Atlanta with a farmhouse sink, shaker cabinets, white cabinets, quartzite countertops, white backsplash, ceramic backsplash, paneled appliances and an island
Kitchen Ideas & Designs
Reload the page to not see this specific ad anymore
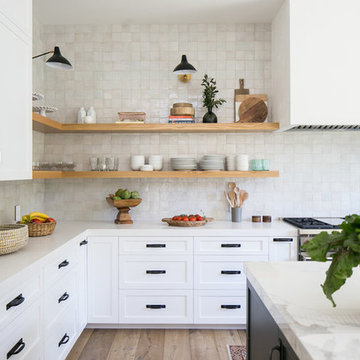
this kitchen exudes a fresh and timeless ambiance with its laid-back wood appliances and contemporary cool craft products, including our zellige in weathered white. these glazed antique terracotta tiles are made up of literally dozens of colors, giving the kitchen backsplash an give an iridescent sheen that is absolutely to die for. shop here: https://www.cletile.com/products/zellige-terracotta-weathered-white-4x4
designed by prarie home styling

Built in 1860 we designed this kitchen to have the conveniences of modern life with a sense of having it feel like it could be the original kitchen. White oak with clear coated herringbone oak floor and stained white oak cabinetry deliver the two tone feel.
216






