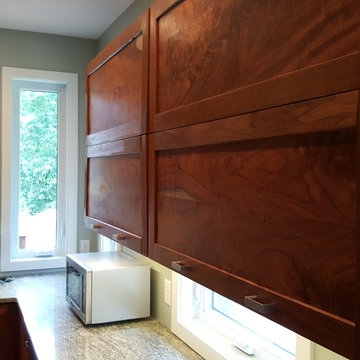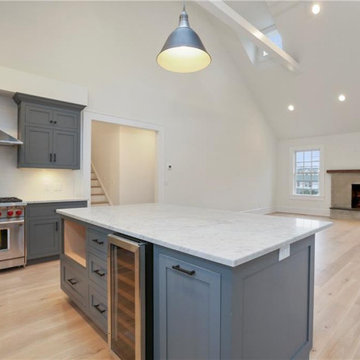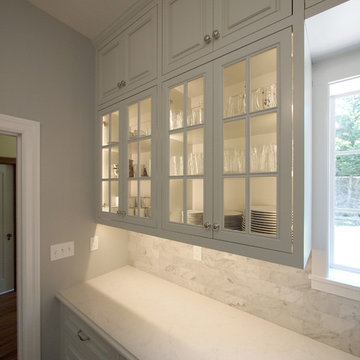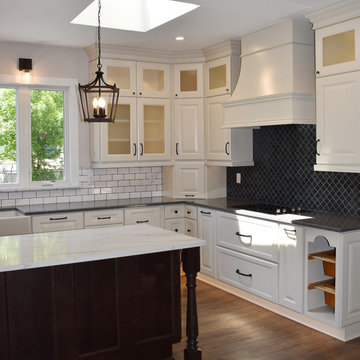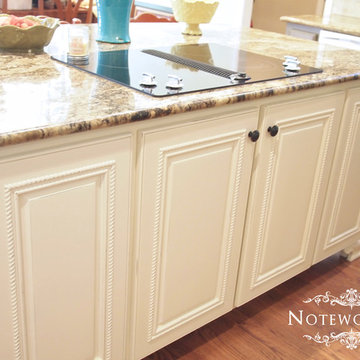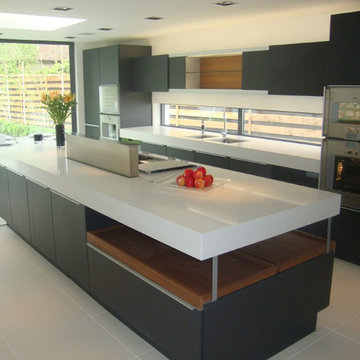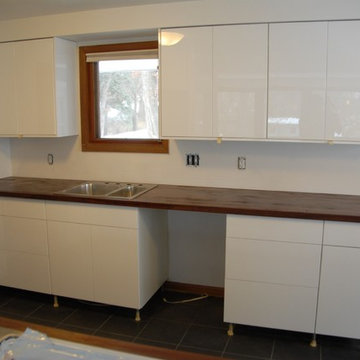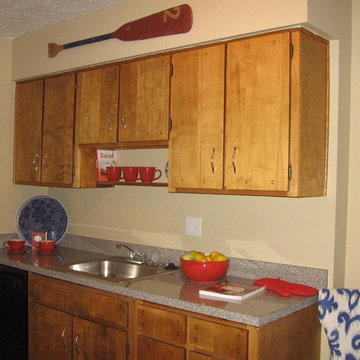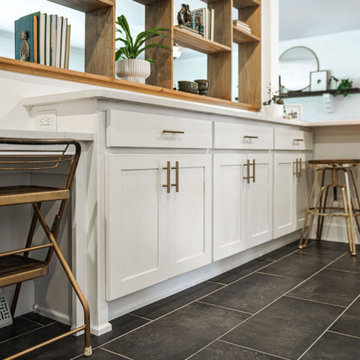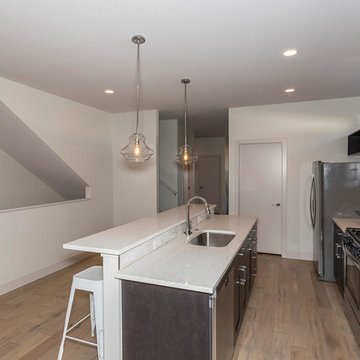Kitchen Ideas & Designs
Refine by:
Budget
Sort by:Popular Today
27981 - 28000 of 4,392,613 photos
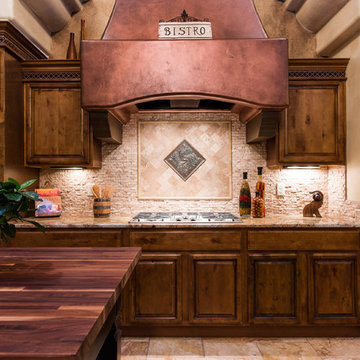
TRINITY HOMES of Las Cruces
Inspiration for a mediterranean beige floor kitchen remodel in Austin with raised-panel cabinets, dark wood cabinets, beige backsplash and brown countertops
Inspiration for a mediterranean beige floor kitchen remodel in Austin with raised-panel cabinets, dark wood cabinets, beige backsplash and brown countertops
Find the right local pro for your project
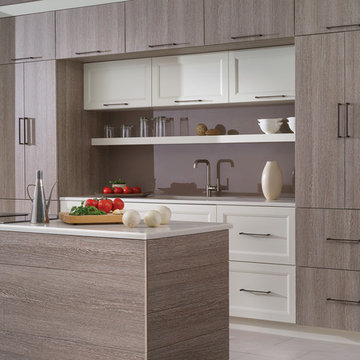
This simple yet "jaw-dropping" kitchen design uses 2 contemporary cabinet door styles with a sampling of white painted cabinets to contrast the gray-toned textured cabinets for a unique and dramatic look. The thin kitchen island features a cooktop and plenty of storage accessories. Wide planks are used as the decorative ends and back panels as a unique design element, while a floating shelf above the sink offers quick and easy access to your everyday glasses and dishware.
Request a FREE Dura Supreme Brochure Packet:
https://www.durasupreme.com/request-print-brochures/
Find a Dura Supreme Showroom near you today:
https://www.durasupreme.com/find-a-showroom/

http://sonomarealestatephotography.com/
Open concept kitchen - large transitional u-shaped light wood floor and beige floor open concept kitchen idea in San Francisco with a double-bowl sink, flat-panel cabinets, light wood cabinets, green backsplash, white appliances, glass tile backsplash and an island
Open concept kitchen - large transitional u-shaped light wood floor and beige floor open concept kitchen idea in San Francisco with a double-bowl sink, flat-panel cabinets, light wood cabinets, green backsplash, white appliances, glass tile backsplash and an island
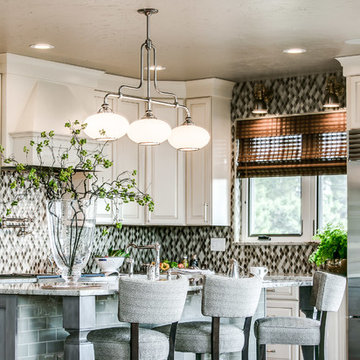
Enclosed kitchen - large transitional l-shaped light wood floor and brown floor enclosed kitchen idea in Denver with raised-panel cabinets, beige cabinets, multicolored backsplash, mosaic tile backsplash, an island, an undermount sink, granite countertops and stainless steel appliances
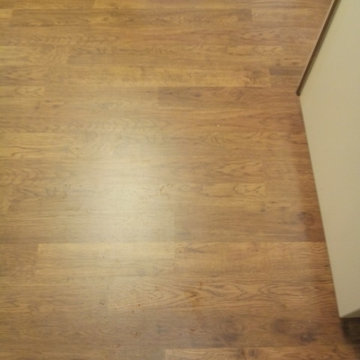
J. Bailey
Kitchen - contemporary u-shaped medium tone wood floor kitchen idea in Atlanta with recessed-panel cabinets, medium tone wood cabinets, colored appliances and an island
Kitchen - contemporary u-shaped medium tone wood floor kitchen idea in Atlanta with recessed-panel cabinets, medium tone wood cabinets, colored appliances and an island
Reload the page to not see this specific ad anymore

Bernard Andre
Inspiration for a mid-sized industrial galley dark wood floor and brown floor open concept kitchen remodel in San Francisco with flat-panel cabinets, medium tone wood cabinets, stainless steel appliances, an island, an undermount sink, quartz countertops, white backsplash and subway tile backsplash
Inspiration for a mid-sized industrial galley dark wood floor and brown floor open concept kitchen remodel in San Francisco with flat-panel cabinets, medium tone wood cabinets, stainless steel appliances, an island, an undermount sink, quartz countertops, white backsplash and subway tile backsplash
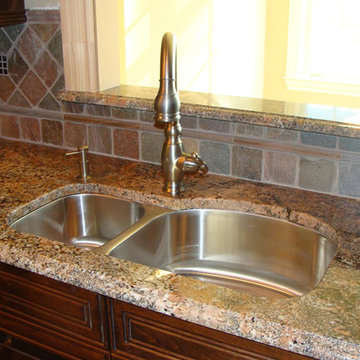
Inspiration for a kitchen remodel in Other with a double-bowl sink, granite countertops, multicolored backsplash and stainless steel appliances
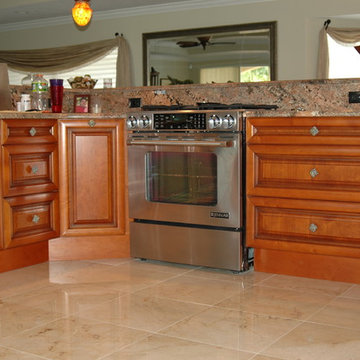
Eat-in kitchen - large traditional u-shaped porcelain tile and beige floor eat-in kitchen idea in Other with a double-bowl sink, raised-panel cabinets, dark wood cabinets, granite countertops, stainless steel appliances, an island and beige countertops
Reload the page to not see this specific ad anymore
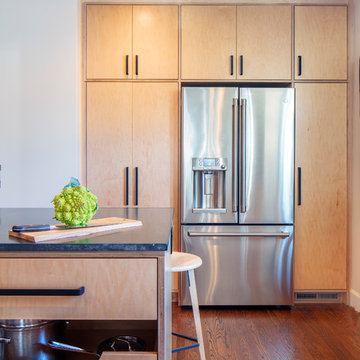
The asymmetry of this layout allowed for playfulness and informality. Photo Credit: Michael Hospelt
Eat-in kitchen - mid-sized modern l-shaped medium tone wood floor and brown floor eat-in kitchen idea in San Francisco with an undermount sink, flat-panel cabinets, light wood cabinets, granite countertops, blue backsplash, ceramic backsplash, stainless steel appliances, a peninsula and black countertops
Eat-in kitchen - mid-sized modern l-shaped medium tone wood floor and brown floor eat-in kitchen idea in San Francisco with an undermount sink, flat-panel cabinets, light wood cabinets, granite countertops, blue backsplash, ceramic backsplash, stainless steel appliances, a peninsula and black countertops
Kitchen Ideas & Designs
Reload the page to not see this specific ad anymore

This design scheme blends femininity, sophistication, and the bling of Art Deco with earthy, natural accents. An amoeba-shaped rug breaks the linearity in the living room that’s furnished with a lady bug-red sleeper sofa with gold piping and another curvy sofa. These are juxtaposed with chairs that have a modern Danish flavor, and the side tables add an earthy touch. The dining area can be used as a work station as well and features an elliptical-shaped table with gold velvet upholstered chairs and bubble chandeliers. A velvet, aubergine headboard graces the bed in the master bedroom that’s painted in a subtle shade of silver. Abstract murals and vibrant photography complete the look. Photography by: Sean Litchfield
---
Project designed by Boston interior design studio Dane Austin Design. They serve Boston, Cambridge, Hingham, Cohasset, Newton, Weston, Lexington, Concord, Dover, Andover, Gloucester, as well as surrounding areas.
For more about Dane Austin Design, click here: https://daneaustindesign.com/
To learn more about this project, click here:
https://daneaustindesign.com/leather-district-loft
1400






