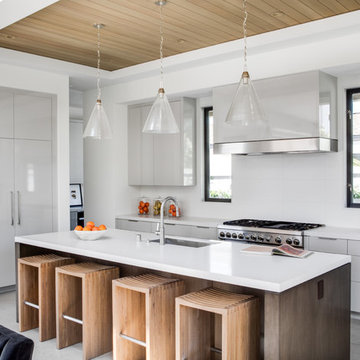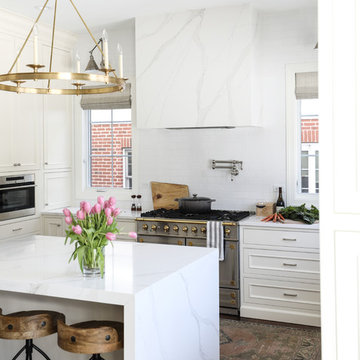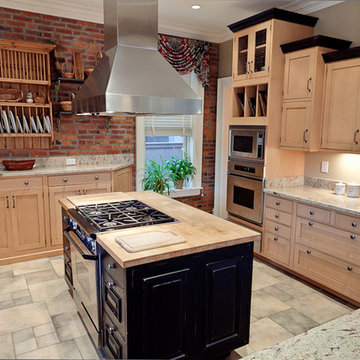Kitchen Ideas & Designs
Refine by:
Budget
Sort by:Popular Today
781 - 800 of 4,390,874 photos

This Kitchen was renovated into an open concept space with a large island and custom cabinets - that provide ample storage including a wine fridge and coffee station.
The details in this space reflect the client's fun personalities! With a punch of blue on the island, that coordinates with the patterned tile above the range. The funky bar stools are as comfortable as they are fabulous. Lastly, the mini fan cools off the space while industrial pendants illuminate the island seating.
Maintenance was also at the forefront of this design when specifying quartz counter-tops, porcelain flooring, ceramic backsplash, and granite composite sinks. These all contribute to easy living.
Builder: Wamhoff Design Build
Photographer: Daniel Angulo

Inspiration for a mid-sized transitional light wood floor and brown floor eat-in kitchen remodel in DC Metro with an undermount sink, recessed-panel cabinets, white cabinets, quartz countertops, white backsplash, marble backsplash, stainless steel appliances, a peninsula and white countertops
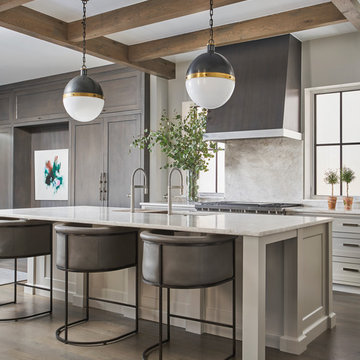
Mike Schwartz
Open concept kitchen - large contemporary l-shaped dark wood floor and brown floor open concept kitchen idea in Chicago with an island, a double-bowl sink, shaker cabinets, white cabinets, marble countertops, white backsplash, stone slab backsplash and white countertops
Open concept kitchen - large contemporary l-shaped dark wood floor and brown floor open concept kitchen idea in Chicago with an island, a double-bowl sink, shaker cabinets, white cabinets, marble countertops, white backsplash, stone slab backsplash and white countertops
Find the right local pro for your project
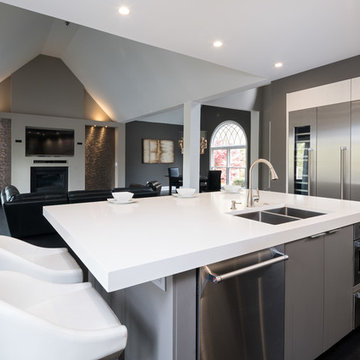
Contemporary Elegance White and Grey Kitchen
Mid-sized trendy l-shaped dark wood floor and black floor open concept kitchen photo in Atlanta with an undermount sink, flat-panel cabinets, gray cabinets, quartz countertops, white backsplash, stainless steel appliances, an island and white countertops
Mid-sized trendy l-shaped dark wood floor and black floor open concept kitchen photo in Atlanta with an undermount sink, flat-panel cabinets, gray cabinets, quartz countertops, white backsplash, stainless steel appliances, an island and white countertops

A pantry that has it all! Sliding baskets, drawers corner shelving and vertical storage (for baking pans and books) – the dream pantry for many! Pennington, NJ 08534.
Closet Possible

Bob Greenspan Photography
Inspiration for a large timeless l-shaped medium tone wood floor open concept kitchen remodel in Kansas City with a double-bowl sink, medium tone wood cabinets, granite countertops, brown backsplash, stone slab backsplash, colored appliances, an island and recessed-panel cabinets
Inspiration for a large timeless l-shaped medium tone wood floor open concept kitchen remodel in Kansas City with a double-bowl sink, medium tone wood cabinets, granite countertops, brown backsplash, stone slab backsplash, colored appliances, an island and recessed-panel cabinets
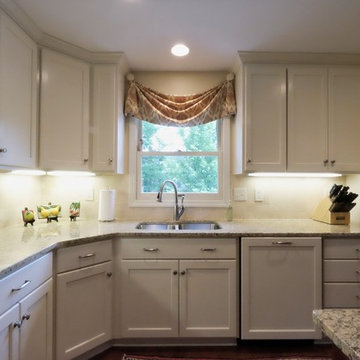
Sponsored
Plain City, OH
Kuhns Contracting, Inc.
Central Ohio's Trusted Home Remodeler Specializing in Kitchens & Baths
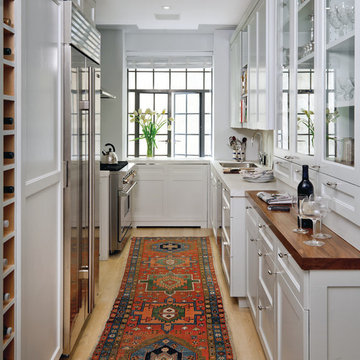
Meticulously crafted cabinets, thick slabs of marble and wood, and reflective glass and stainless-steel surfaces create a workspace that functions well for serious cooks—or “cocktails only.” Smart storage—like the floor-to-ceiling wine rack—keeps it clutter-free.
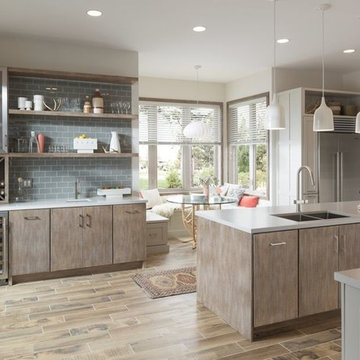
Example of a mid-sized minimalist l-shaped light wood floor eat-in kitchen design in New Orleans with an undermount sink, shaker cabinets, white cabinets, quartz countertops, gray backsplash, porcelain backsplash, stainless steel appliances and an island

Kitchen - traditional kitchen idea in Columbus with gray cabinets and shaker cabinets

PHILLIP ENNIS
Large transitional u-shaped travertine floor and beige floor kitchen photo in New York with a farmhouse sink, white cabinets, white backsplash, an island, marble countertops and recessed-panel cabinets
Large transitional u-shaped travertine floor and beige floor kitchen photo in New York with a farmhouse sink, white cabinets, white backsplash, an island, marble countertops and recessed-panel cabinets

By taking over the former butler's pantry and relocating the rear entry, the new kitchen is a large, bright space with improved traffic flow and efficient work space.

Example of a mid-sized trendy u-shaped medium tone wood floor and brown floor kitchen design in Orange County with a farmhouse sink, shaker cabinets, white cabinets, quartz countertops, multicolored backsplash, cement tile backsplash, paneled appliances, an island and white countertops
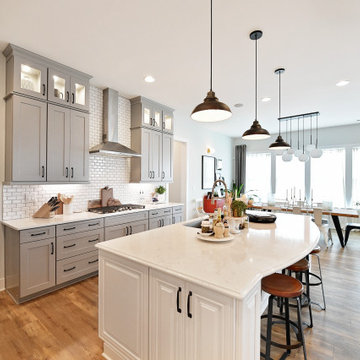
Urban light wood floor and beige floor kitchen photo in Charlotte with gray cabinets, quartz countertops, white backsplash, subway tile backsplash, stainless steel appliances, an island and white countertops

This clean profile, streamlined kitchen embodies today's transitional look. The white painted perimeter cabinetry contrasts the grey stained island, while perfectly blending cool and warm tones.

This cozy white traditional kitchen was redesigned to provide an open concept feel to the dining area. The dark wood ceiling beams, clear glass cabinet doors, Bianco Sardo granite countertops and white subway tile backsplash unite the quaint space.
Kitchen Ideas & Designs
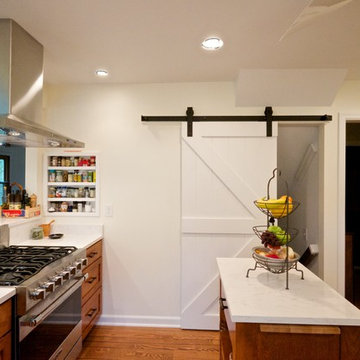
Sponsored
Plain City, OH
Kuhns Contracting, Inc.
Central Ohio's Trusted Home Remodeler Specializing in Kitchens & Baths
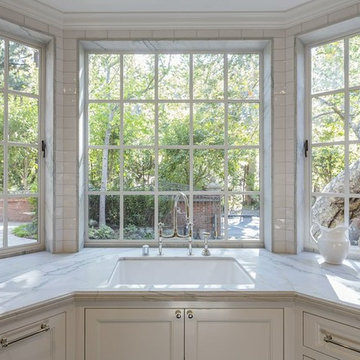
Inspiration for a mid-sized transitional medium tone wood floor and brown floor kitchen remodel in Los Angeles with an undermount sink, recessed-panel cabinets, white cabinets, marble countertops, white backsplash, marble backsplash, stainless steel appliances and an island

Eat-in kitchen - mid-sized 1960s l-shaped light wood floor and beige floor eat-in kitchen idea in Austin with an undermount sink, shaker cabinets, blue cabinets, white backsplash, subway tile backsplash, stainless steel appliances, an island, white countertops and solid surface countertops
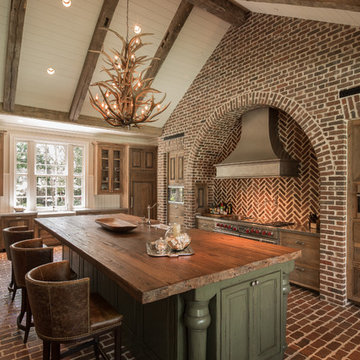
Steve Chenn
Inspiration for a rustic brick floor kitchen remodel in Houston with a farmhouse sink, medium tone wood cabinets, stainless steel countertops, stainless steel appliances and an island
Inspiration for a rustic brick floor kitchen remodel in Houston with a farmhouse sink, medium tone wood cabinets, stainless steel countertops, stainless steel appliances and an island
40






