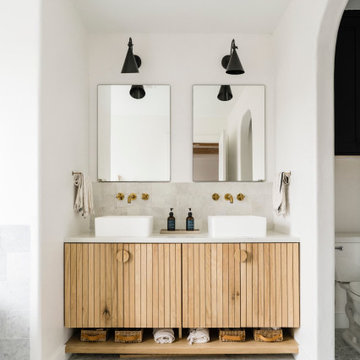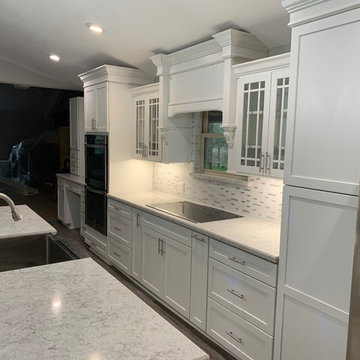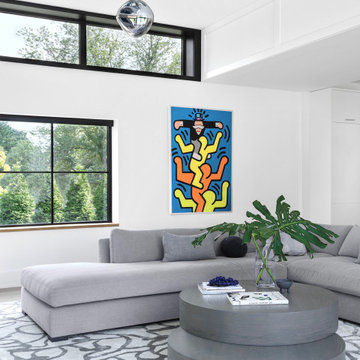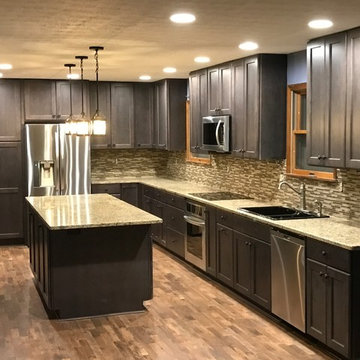Home Design Ideas

Atherton Family Kitchen. White cabinets. Granite Island. White Counter-tops. Calacatta Backsplash. Maximized, Concealed Storage.
Designer: RKI Interior Design.
Photographer: Dean J. Birinyi.
Winner of ASID Award.
As seen in CA Home & Design July/August 2012 Issue

Picture Perfect House
Example of a large transitional galley dark wood floor and brown floor utility room design in Chicago with flat-panel cabinets, white cabinets and gray walls
Example of a large transitional galley dark wood floor and brown floor utility room design in Chicago with flat-panel cabinets, white cabinets and gray walls
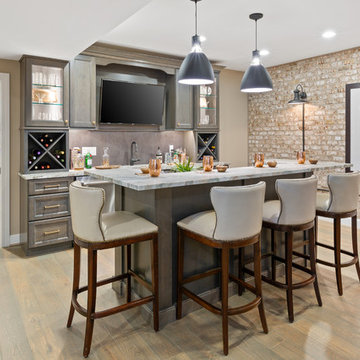
Grupenhof Photography
Inspiration for a transitional galley medium tone wood floor and brown floor seated home bar remodel in Cincinnati with recessed-panel cabinets, dark wood cabinets and gray countertops
Inspiration for a transitional galley medium tone wood floor and brown floor seated home bar remodel in Cincinnati with recessed-panel cabinets, dark wood cabinets and gray countertops
Find the right local pro for your project

The clients were involved in the neighborhood organization dedicated to keeping the housing instead of tearing down. They wanted to utilize every inch of storage which resulted in floor-to-ceiling cabinetry. Cabinetry and counter space work together to create a balance between function and style.
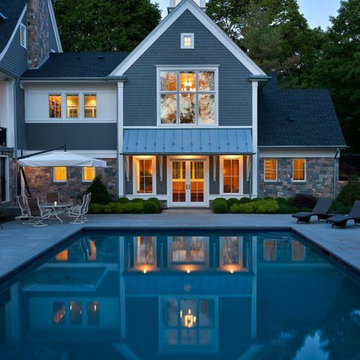
Pool house - huge transitional courtyard stone and rectangular lap pool house idea in Boston
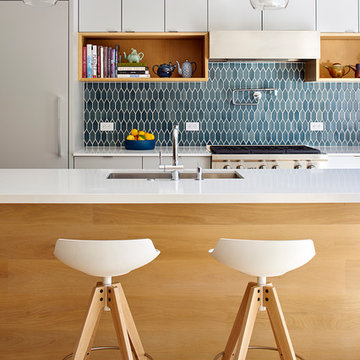
bruce damonte
Example of a large trendy light wood floor and beige floor kitchen design in San Francisco with an undermount sink, flat-panel cabinets, white cabinets, quartz countertops, blue backsplash, stainless steel appliances and an island
Example of a large trendy light wood floor and beige floor kitchen design in San Francisco with an undermount sink, flat-panel cabinets, white cabinets, quartz countertops, blue backsplash, stainless steel appliances and an island
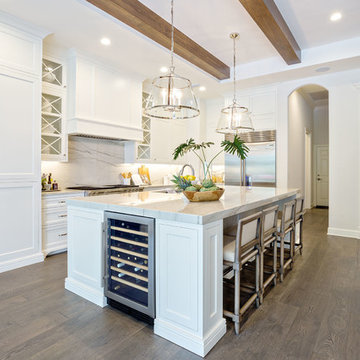
Inspiration for a transitional l-shaped medium tone wood floor and brown floor open concept kitchen remodel in Orlando with an undermount sink, shaker cabinets, white cabinets, white backsplash, stainless steel appliances and an island

Sponsored
Columbus, OH
Free consultation for landscape design!
Peabody Landscape Group
Franklin County's Reliable Landscape Design & Contracting
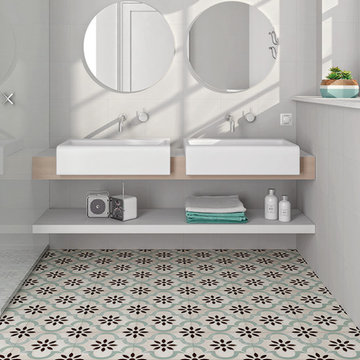
Example of a mid-sized trendy 3/4 porcelain tile and multicolored floor bathroom design in Los Angeles with open cabinets, gray cabinets, gray walls, a vessel sink and wood countertops
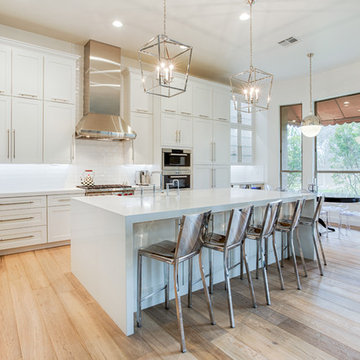
Shane Baker
Inspiration for a large transitional l-shaped light wood floor eat-in kitchen remodel in Phoenix with shaker cabinets, white cabinets, quartz countertops, white backsplash, ceramic backsplash, stainless steel appliances, an island and a farmhouse sink
Inspiration for a large transitional l-shaped light wood floor eat-in kitchen remodel in Phoenix with shaker cabinets, white cabinets, quartz countertops, white backsplash, ceramic backsplash, stainless steel appliances, an island and a farmhouse sink
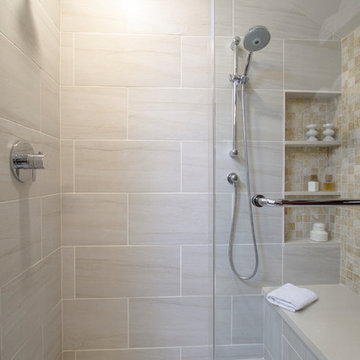
Walk in curbless shower with bench and hand held shower plus shampoo shelves
Photographer -Jeffrey E. Tryon
Bathroom - large modern master beige tile and porcelain tile porcelain tile and beige floor bathroom idea in Philadelphia with flat-panel cabinets, dark wood cabinets, a one-piece toilet, white walls, an undermount sink, quartz countertops and a hinged shower door
Bathroom - large modern master beige tile and porcelain tile porcelain tile and beige floor bathroom idea in Philadelphia with flat-panel cabinets, dark wood cabinets, a one-piece toilet, white walls, an undermount sink, quartz countertops and a hinged shower door
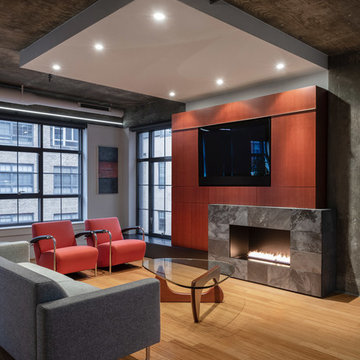
Living room - industrial light wood floor living room idea in DC Metro with a ribbon fireplace and a media wall
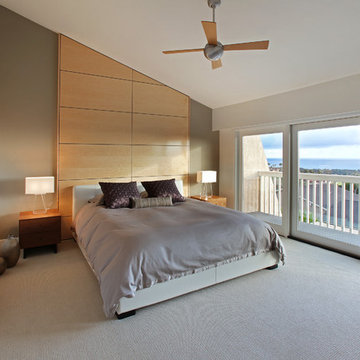
Photos by Aidin Mariscal
Mid-sized trendy master carpeted and beige floor bedroom photo in Orange County with gray walls
Mid-sized trendy master carpeted and beige floor bedroom photo in Orange County with gray walls

Inspiration for a large transitional l-shaped porcelain tile and beige floor dedicated laundry room remodel in Miami with an undermount sink, shaker cabinets, gray cabinets, quartzite countertops, white walls, a side-by-side washer/dryer and white countertops
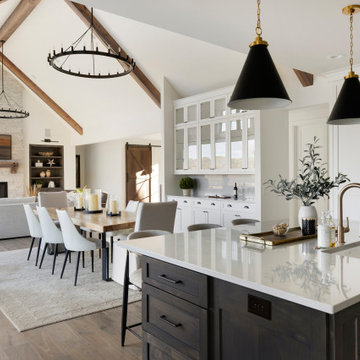
This warm and rustic home, set in the spacious Lakeview neighborhood, features incredible reclaimed wood accents from the vaulted ceiling beams connecting the great room and dining room to the wood mantel and other accents throughout.

Inspiration for a mid-sized country single-wall medium tone wood floor and brown floor eat-in kitchen remodel in New York with an undermount sink, shaker cabinets, white cabinets, soapstone countertops, white backsplash, stainless steel appliances and an island
Home Design Ideas

James Kruger, LandMark Photography
Interior Design: Martha O'Hara Interiors
Architect: Sharratt Design & Company
Large elegant l-shaped dark wood floor and brown floor open concept kitchen photo in Minneapolis with a farmhouse sink, beaded inset cabinets, limestone countertops, beige backsplash, stone tile backsplash, an island, dark wood cabinets and stainless steel appliances
Large elegant l-shaped dark wood floor and brown floor open concept kitchen photo in Minneapolis with a farmhouse sink, beaded inset cabinets, limestone countertops, beige backsplash, stone tile backsplash, an island, dark wood cabinets and stainless steel appliances

Kitchen - coastal light wood floor and beige floor kitchen idea in Los Angeles with shaker cabinets, blue cabinets, white backsplash, subway tile backsplash, paneled appliances, an island and white countertops

Big bright kitchen with concrete countertops and a lot of windows.
Photographer: Rob Karosis
Kitchen - large country dark wood floor kitchen idea in New York with an island, shaker cabinets, gray cabinets, concrete countertops, white backsplash, wood backsplash, stainless steel appliances, an undermount sink and gray countertops
Kitchen - large country dark wood floor kitchen idea in New York with an island, shaker cabinets, gray cabinets, concrete countertops, white backsplash, wood backsplash, stainless steel appliances, an undermount sink and gray countertops
32

























