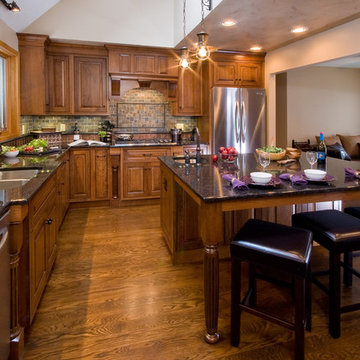Home Design Ideas

Tom Jenkins Photography
Siding color: Sherwin Williams 7045 (Intelectual Grey)
Shutter color: Sherwin Williams 7047 (Porpoise)
Trim color: Sherwin Williams 7008 (Alabaster)
Windows: Andersen

Amanda Kirkpatrick Photography
Beach style gray floor mudroom photo in New York with beige walls
Beach style gray floor mudroom photo in New York with beige walls

Light hardwood floors flow from room to room on the first level. Oil-rubbed bronze light fixtures add a sense of eclectic elegance to the farmhouse setting. Horizontal stair railings give a modern touch to the farmhouse nostalgia. Stained wooden beams contrast beautifully with the crisp white tongue and groove ceiling. A barn door conceals a private, well-lit office or homework nook with bespoke shelving.
Find the right local pro for your project

The master bedroom is split into this room with original fireplace, a sitting room and private porch. A wainscoting wall painted Sherwin Williams Mount Etna anchors the bed.

Photo by Bernard André
Inspiration for a timeless home theater remodel in San Francisco with a wall-mounted tv
Inspiration for a timeless home theater remodel in San Francisco with a wall-mounted tv

This whole house renovation done by Harry Braswell Inc. used Virginia Kitchen's design services (Erin Hoopes) and materials for the bathrooms, laundry and kitchens. The custom millwork was done to replicate the look of the cabinetry in the open concept family room. This completely custom renovation was eco-friend and is obtaining leed certification.
Photo's courtesy Greg Hadley
Construction: Harry Braswell Inc.
Kitchen Design: Erin Hoopes under Virginia Kitchens

Sponsored
Columbus, OH
8x Best of Houzz
Dream Baths by Kitchen Kraft
Your Custom Bath Designers & Remodelers in Columbus I 10X Best Houzz

A bright and modern kitchen with all the amenities! White cabinets with glass panes and plenty of upper storage space accentuated by black "leatherized" granite countertops.
Photo Credits:
Erik Lubbock
jenerik images photography
jenerikimages.com

E.S. Templeton Signature Landscapes
Large mountain style backyard stone and custom-shaped natural pool house photo in Philadelphia
Large mountain style backyard stone and custom-shaped natural pool house photo in Philadelphia

Beach style l-shaped medium tone wood floor and brown floor kitchen photo in Indianapolis with an undermount sink, shaker cabinets, blue cabinets, multicolored backsplash, stainless steel appliances, an island and white countertops

Example of a transitional medium tone wood floor and brown floor powder room design in Denver with gray walls and a vessel sink

Corner shower - mid-sized contemporary master gray tile, white tile and marble tile marble floor and white floor corner shower idea in Chicago with gray walls and a hinged shower door

Our Cross Country Cape Cod 12x16 Double Glass greenhouse. Raised on a 24" rock wall, this beautifully appointed greenhouse is designed with automatic roof vents, support truss system and commercial storefront door.

Cottage brown floor entryway photo in Chicago with white walls and a black front door

Mid-sized trendy master blue tile blue floor and double-sink shower bench photo in Austin with flat-panel cabinets, light wood cabinets, white walls, an undermount sink, marble countertops and a floating vanity

Alcove shower - small modern 3/4 white tile and porcelain tile porcelain tile and white floor alcove shower idea in Orange County with flat-panel cabinets, dark wood cabinets, a one-piece toilet, gray walls, a vessel sink, quartz countertops, a hinged shower door and white countertops
Home Design Ideas

Irregular bluestone stepper path and woodland shade garden.
Inspiration for a traditional shade stone landscaping in Boston.
Inspiration for a traditional shade stone landscaping in Boston.

Example of a cottage brown two-story mixed siding exterior home design in Minneapolis with a shingle roof

James Kruger, LandMark Photography
Interior Design: Martha O'Hara Interiors
Architect: Sharratt Design & Company
Inspiration for a large french country open concept and formal dark wood floor and brown floor living room remodel in Minneapolis with beige walls, a standard fireplace and a stone fireplace
Inspiration for a large french country open concept and formal dark wood floor and brown floor living room remodel in Minneapolis with beige walls, a standard fireplace and a stone fireplace
464




























