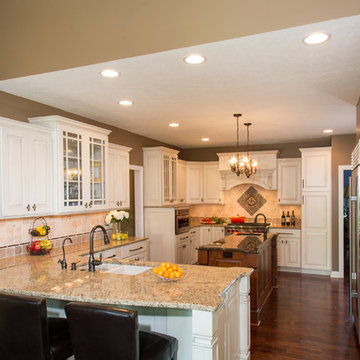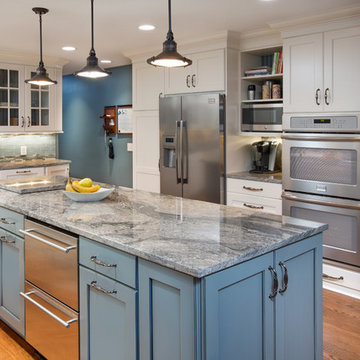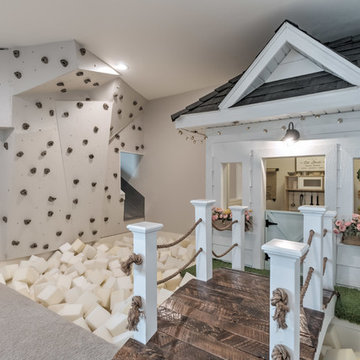Home Design Ideas

Jeff Dow Photography
Mid-sized mountain style guest medium tone wood floor and brown floor bedroom photo in Other with brown walls
Mid-sized mountain style guest medium tone wood floor and brown floor bedroom photo in Other with brown walls
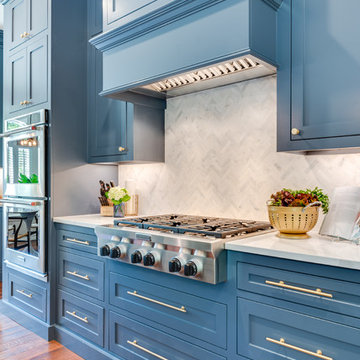
Costa Christ Media
Open concept kitchen - large transitional l-shaped medium tone wood floor and brown floor open concept kitchen idea in Dallas with an undermount sink, shaker cabinets, blue cabinets, marble countertops, gray backsplash, marble backsplash, stainless steel appliances, an island and white countertops
Open concept kitchen - large transitional l-shaped medium tone wood floor and brown floor open concept kitchen idea in Dallas with an undermount sink, shaker cabinets, blue cabinets, marble countertops, gray backsplash, marble backsplash, stainless steel appliances, an island and white countertops

Example of a large cottage master medium tone wood floor and brown floor bedroom design in Phoenix with white walls
Find the right local pro for your project

Open shelves in kitchens make everyday kitchen items easy to access. The open shelves to the right of the sink even house a toaster and mixer that you actually want to see, along with cookbooks, glassware, and ceramics. Small hexagonal tile goes up the entire wall for an easy to clean surface.
Lighting: https://cedarandmoss.com/collections/all-products/products/alto-rod-8
Two-toned faucet: Brizo Litze in Matte Black and Gold:
https://www.brizo.com/kitchen/product/63043LF-BLGL
Photo Credit: Rebecca McAlpin

This Kitchen was renovated into an open concept space with a large island and custom cabinets - that provide ample storage including a wine fridge and coffee station.
The details in this space reflect the client's fun personalities! With a punch of blue on the island, that coordinates with the patterned tile above the range. The funky bar stools are as comfortable as they are fabulous. Lastly, the mini fan cools off the space while industrial pendants illuminate the island seating.
Maintenance was also at the forefront of this design when specifying quartz counter-tops, porcelain flooring, ceramic backsplash, and granite composite sinks. These all contribute to easy living.
Builder: Wamhoff Design Build
Photographer: Daniel Angulo
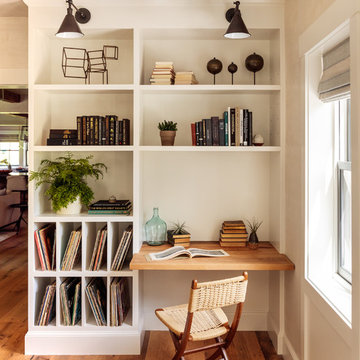
Home Office / Den with built in desk area
Inspiration for a country built-in desk medium tone wood floor and brown floor home office remodel in Boston with beige walls
Inspiration for a country built-in desk medium tone wood floor and brown floor home office remodel in Boston with beige walls

Home bar - small traditional single-wall dark wood floor and brown floor home bar idea in Charlotte with shaker cabinets, blue cabinets, blue backsplash, subway tile backsplash and white countertops
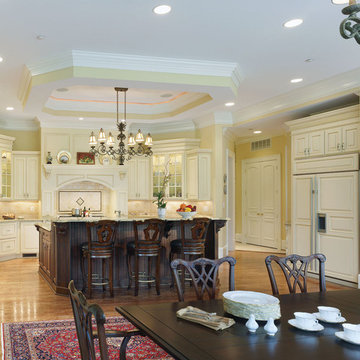
Sponsored
Over 300 locations across the U.S.
Schedule Your Free Consultation
Ferguson Bath, Kitchen & Lighting Gallery
Ferguson Bath, Kitchen & Lighting Gallery

Featuring one of our favorite fireplace options complete with floor to ceiling shiplap, a modern mantel, optional build in cabinets and stained wood shelves. This firepalce is finished in a custom enamel color Sherwin Williams 7016 Mindful Gray.
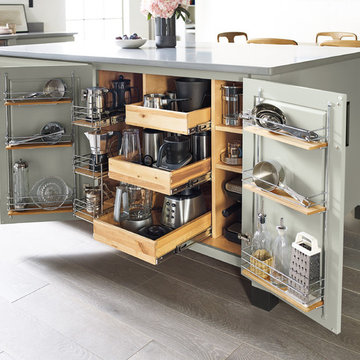
Example of a large transitional light wood floor and gray floor eat-in kitchen design in Other with stainless steel appliances and an island
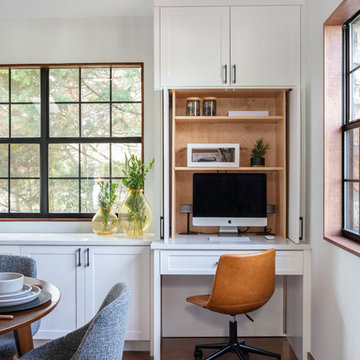
Cate Black Photography
Example of a small transitional built-in desk dark wood floor and brown floor home office design in Austin with white walls
Example of a small transitional built-in desk dark wood floor and brown floor home office design in Austin with white walls

Artistic Tile
Elegant master white floor freestanding bathtub photo in Other with shaker cabinets, gray cabinets, beige walls, an undermount sink and beige countertops
Elegant master white floor freestanding bathtub photo in Other with shaker cabinets, gray cabinets, beige walls, an undermount sink and beige countertops

Transitional master gray floor bathroom photo in Grand Rapids with shaker cabinets, gray cabinets, gray walls, an undermount sink, a hinged shower door and white countertops

All white custom master bathroom. Transitional with touches of traditional lighting. His and hers vanities parallel to the free standing bathtub. These mirrored cabinets create a beautiful touch along with the use of both knobs and pulls on the cabinets. Plenty of storage while still looking clean and chic.

a good dog hanging out
Example of a mid-sized classic ceramic tile and black floor mudroom design in Chicago with gray walls
Example of a mid-sized classic ceramic tile and black floor mudroom design in Chicago with gray walls
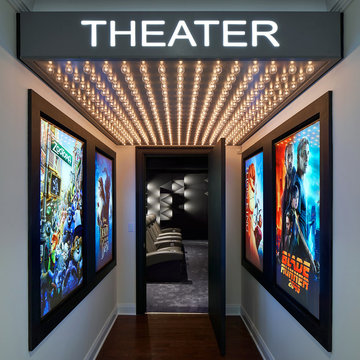
Phillip Ennis Photography
Inspiration for a contemporary carpeted and gray floor home theater remodel in New York with gray walls
Inspiration for a contemporary carpeted and gray floor home theater remodel in New York with gray walls

Every family home needs a bathtub and this one is clean and simple. It's faced with the same engineered quartz as the counter top and the hinged glass door allows for the beautiful glass tile and niche to be appreciated.
Erika Bierman Photography

Example of a minimalist open concept light wood floor living room design in Milwaukee with white walls, a standard fireplace and a plaster fireplace
Home Design Ideas

This custom white oak wall unit was designed to house a bar, a TV, and 5 guitars. The hammered metal pulls and mirrored bar really make this piece sparkle.
64

























