Home Design Ideas

Large farmhouse white two-story mixed siding exterior home idea in Chicago with a mixed material roof

Due to the limited space and the budget, we chose to install a wall bar versus a two-level bar front. The wall bar included white cabinetry below a white/grey quartz counter top, open wood shelving, a drop-in sink, beverage cooler, and full fridge. For an excellent entertaining area along with a great view to the large projection screen, a half wall bar height top was installed with bar stool seating for four and custom lighting. The AV projectors were a great solution for providing an awesome entertainment area at reduced costs. HDMI cables and cat 6 wires were installed and run from the projector to a closet where the Yamaha AV receiver as placed giving the room a clean simple look along with the projection screen and speakers mounted on the walls.

An oversize island in walnut/sap wood holds its own in this large space. Imperial Danby marble is the countertop and backsplash. The stainless Sub Zero Pro fridge brings an exciting industrial note.
Find the right local pro for your project

This custom designed bookcase replaced an old murphy bed in a small first floor room which we converted into a cozy study
Example of a small transitional freestanding desk medium tone wood floor and brown floor study room design in Chicago with blue walls and no fireplace
Example of a small transitional freestanding desk medium tone wood floor and brown floor study room design in Chicago with blue walls and no fireplace

Mid-sized transitional master white tile and subway tile mosaic tile floor and white floor corner shower photo in Phoenix with shaker cabinets, white cabinets, gray walls, an undermount sink, granite countertops, a hinged shower door and black countertops
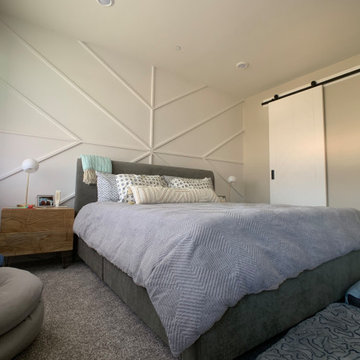
Bedroom - mid-sized contemporary guest carpeted and gray floor bedroom idea in San Diego with multicolored walls and no fireplace

Family room - transitional dark wood floor and brown floor family room idea in Chicago with gray walls
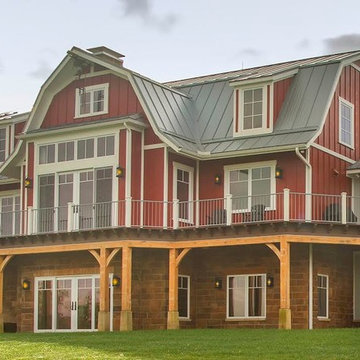
Sponsored
Westerville, OH
T. Walton Carr, Architects
Franklin County's Preferred Architectural Firm | Best of Houzz Winner

Example of a large cottage white one-story brick exterior home design in Little Rock with a shingle roof

This beautiful eclectic kitchen brings together the class and simplistic feel of mid century modern with the comfort and natural elements of the farmhouse style. The white cabinets, tile and countertops make the perfect backdrop for the pops of color from the beams, brass hardware and black metal fixtures and cabinet frames.
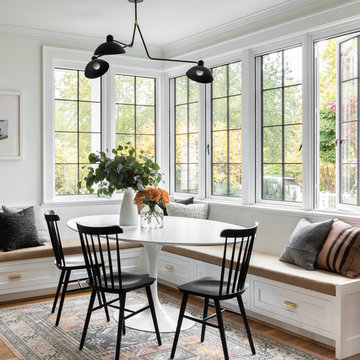
When the homeowners first purchased the 1925 house, it was compartmentalized, outdated, and completely unfunctional for their growing family. Casework designed the owner's previous kitchen and family room and was brought in to lead up the creative direction for the project. Casework teamed up with architect Paul Crowther and brother sister team Ainslie Davis on the addition and remodel of the Colonial.
The existing kitchen and powder bath were demoed and walls expanded to create a new footprint for the home. This created a much larger, more open kitchen and breakfast nook with mudroom, pantry and more private half bath. In the spacious kitchen, a large walnut island perfectly compliments the homes existing oak floors without feeling too heavy. Paired with brass accents, Calcutta Carrera marble countertops, and clean white cabinets and tile, the kitchen feels bright and open - the perfect spot for a glass of wine with friends or dinner with the whole family.
There was no official master prior to the renovations. The existing four bedrooms and one separate bathroom became two smaller bedrooms perfectly suited for the client’s two daughters, while the third became the true master complete with walk-in closet and master bath. There are future plans for a second story addition that would transform the current master into a guest suite and build out a master bedroom and bath complete with walk in shower and free standing tub.
Overall, a light, neutral palette was incorporated to draw attention to the existing colonial details of the home, like coved ceilings and leaded glass windows, that the homeowners fell in love with. Modern furnishings and art were mixed in to make this space an eclectic haven.

Transitional powder room photo in Austin with raised-panel cabinets, white cabinets, blue walls, an undermount sink, marble countertops and gray countertops
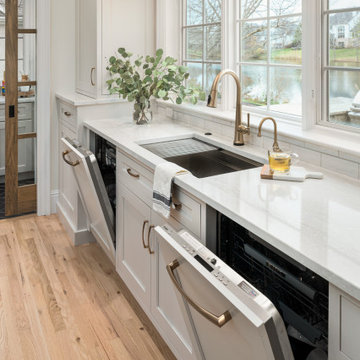
Sponsored
Columbus, OH
Dave Fox Design Build Remodelers
Columbus Area's Luxury Design Build Firm | 17x Best of Houzz Winner!

large bathroom mirrors, dark vanity, granite, Grohe, Kohler sink, marble floor, master bathroom, Porcelanosa tiles, triple vanity light, wall hung vanity

Walk-in closet - large transitional gender-neutral carpeted and gray floor walk-in closet idea in Oklahoma City with open cabinets and gray cabinets

Relaxing white and gray master bathroom with marble tiles and built-in storage
Photo by Stacy Zarin Goldberg Photography
Mid-sized transitional master gray tile and mosaic tile marble floor and gray floor alcove shower photo in DC Metro with recessed-panel cabinets, gray cabinets, gray walls, an undermount sink, quartzite countertops, a hinged shower door and white countertops
Mid-sized transitional master gray tile and mosaic tile marble floor and gray floor alcove shower photo in DC Metro with recessed-panel cabinets, gray cabinets, gray walls, an undermount sink, quartzite countertops, a hinged shower door and white countertops

Mid-sized transitional walk-out laminate floor and brown floor basement photo in Seattle with gray walls, a standard fireplace and a stone fireplace
Home Design Ideas

Sponsored
Plain City, OH
Kuhns Contracting, Inc.
Central Ohio's Trusted Home Remodeler Specializing in Kitchens & Baths

Photo by Ryan Bent
Example of a mid-sized beach style master white tile and ceramic tile porcelain tile and gray floor bathroom design in Burlington with medium tone wood cabinets, an undermount sink, gray walls, white countertops and shaker cabinets
Example of a mid-sized beach style master white tile and ceramic tile porcelain tile and gray floor bathroom design in Burlington with medium tone wood cabinets, an undermount sink, gray walls, white countertops and shaker cabinets

Inspiration for a transitional single-wall light wood floor wet bar remodel in Houston with shaker cabinets, blue cabinets, mirror backsplash and black countertops
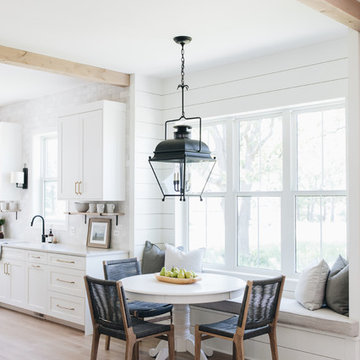
Inspiration for a country u-shaped medium tone wood floor and brown floor eat-in kitchen remodel in Chicago with an undermount sink and shaker cabinets
2040


























