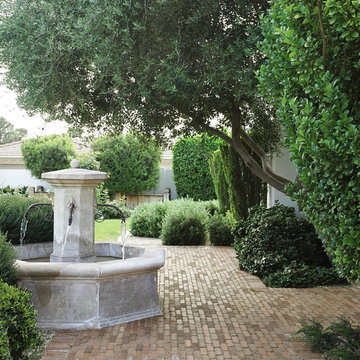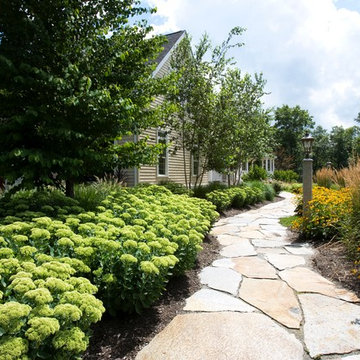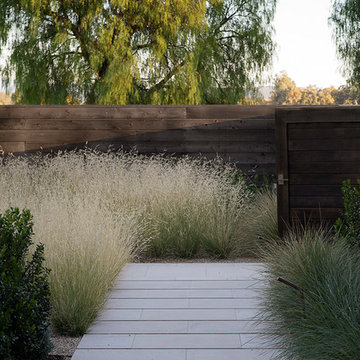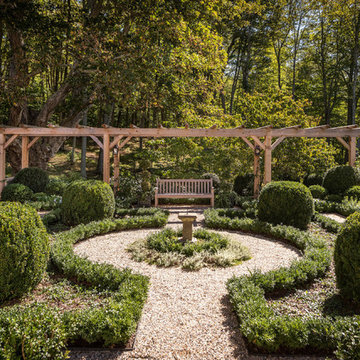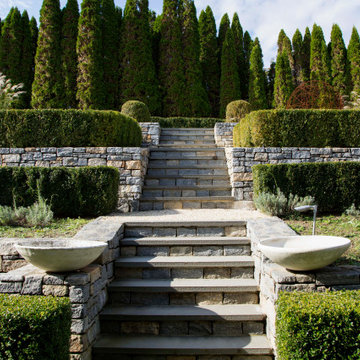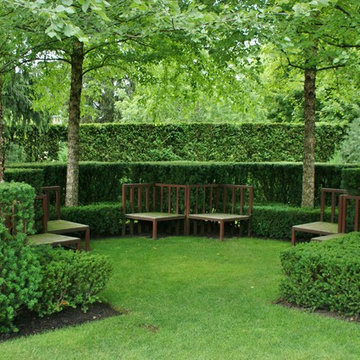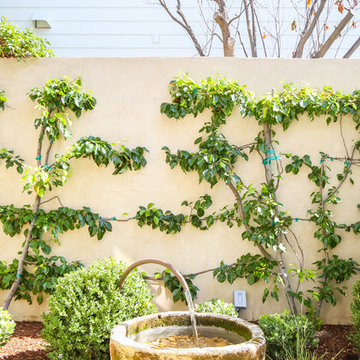Landscaping Ideas
Refine by:
Budget
Sort by:Popular Today
461 - 480 of 1,005,545 photos
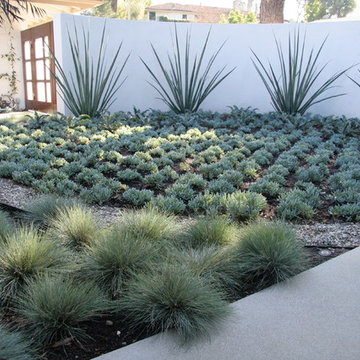
John Feldman
Design ideas for a contemporary backyard landscaping in Los Angeles.
Design ideas for a contemporary backyard landscaping in Los Angeles.
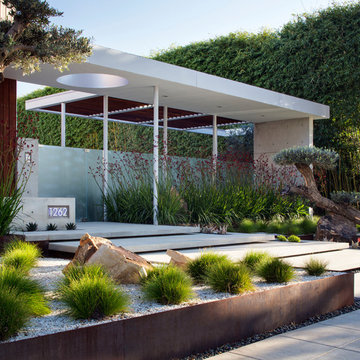
Design ideas for a large contemporary drought-tolerant and full sun front yard gravel landscaping in San Diego.
Find the right local pro for your project
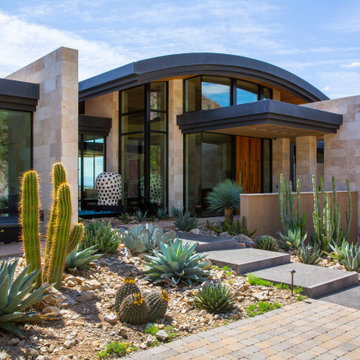
Project Details: A modern estate located on a hillside lot in Paradise Valley features pocket gardens, contemporary lines, cantilevered deck with geometric negative edge pool and highlights stunning views of Camelback Mountain.
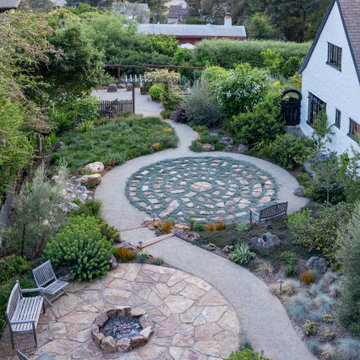
You can read more about the project through this Houzz Feature link: https://www.houzz.com/magazine/hillside-yard-offers-scenic-views-and-space-for-contemplation-stsetivw-vs~131483772

Sponsored
Columbus, OH
Free consultation for landscape design!
Peabody Landscape Group
Franklin County's Reliable Landscape Design & Contracting
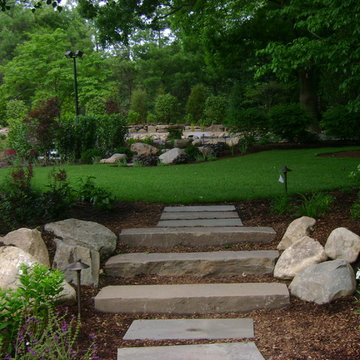
This is an example of a mid-sized traditional partial sun backyard formal garden in Other.
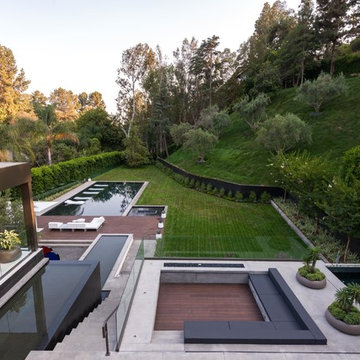
Photography by Matthew Momberger
This is an example of a huge modern full sun backyard gravel landscaping in Los Angeles for summer.
This is an example of a huge modern full sun backyard gravel landscaping in Los Angeles for summer.

A couple by the name of Claire and Dan Boyles commissioned Exterior Worlds to develop their back yard along the lines of a French Country garden design. They had recently designed and built a French Colonial style house. Claire had been very involved in the architectural design, and she communicated extensively her expectations for the landscape.
The aesthetic we ultimately created for them was not a traditional French country garden per se, but instead was a variation on the symmetry, color, and sense of formality associated with this design. The most notable feature that we added to the estate was a custom swimming pool installed just to the rear of the home. It emphasized linearity, complimentary right angles, and it featured a luxury spa and pool fountain. We built the coping around the pool out of limestone, and we used concrete pavers to build the custom pool patio. We then added French pottery in various locations around the patio to balance the stonework against the look and structure of the home.
We added a formal garden parallel to the pool to reflect its linear movement. Like most French country gardens, this design is bordered by sheered bushes and emphasizes straight lines, angles, and symmetry. One very interesting thing about this garden is that it is consist entirely of various shades of green, which lends itself well to the sense of a French estate. The garden is bordered by a taupe colored cedar fence that compliments the color of the stonework.
Just around the corner from the back entrance to the house, there lies a double-door entrance to the master bedroom. This was an ideal place to build a small patio for the Boyles to use as a private seating area in the early mornings and evenings. We deviated slightly from strict linearity and symmetry by adding pavers that ran out like steps from the patio into the grass. We then planted boxwood hedges around the patio, which are common in French country garden design and combine an Old World sensibility with a morning garden setting.
We then completed this portion of the project by adding rosemary and mondo grass as ground cover to the space between the patio, the corner of the house, and the back wall that frames the yard. This design is derivative of those found in morning gardens, and it provides the Boyles with a place where they can step directly from their bedroom into a private outdoor space and enjoy the early mornings and evenings.
We further develop the sense of a morning garden seating area; we deviated slightly from the strict linear forms of the rest of the landscape by adding pavers that ran like steps from the patio and out into the grass. We also planted rosemary and mondo grass as ground cover to the space between the patio, the corner of the house, and the back wall that borders this portion of the yard.
We then landscaped the front of the home with a continuing symmetry reminiscent of French country garden design. We wanted to establish a sense of grand entrance to the home, so we built a stone walkway that ran all the way from the sidewalk and then fanned out parallel to the covered porch that centers on the front door and large front windows of the house. To further develop the sense of a French country estate, we planted a small parterre garden that can be seen and enjoyed from the left side of the porch.
On the other side of house, we built the Boyles a circular motorcourt around a large oak tree surrounded by lush San Augustine grass. We had to employ special tree preservation techniques to build above the root zone of the tree. The motorcourt was then treated with a concrete-acid finish that compliments the brick in the home. For the parking area, we used limestone gravel chips.
French country garden design is traditionally viewed as a very formal style intended to fill a significant portion of a yard or landscape. The genius of the Boyles project lay not in strict adherence to tradition, but rather in adapting its basic principles to the architecture of the home and the geometry of the surrounding landscape.
For more the 20 years Exterior Worlds has specialized in servicing many of Houston's fine neighborhoods.

Sponsored
Columbus, OH
Free consultation for landscape design!
Peabody Landscape Group
Franklin County's Reliable Landscape Design & Contracting
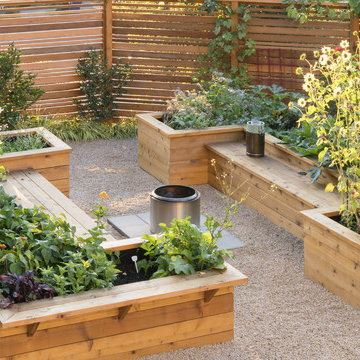
Landscape contracting by Avid Landscape.
Carpentry by Contemporary Homestead.
Photograph by Meghan Montgomery.
Design ideas for a mid-sized transitional full sun backyard gravel landscaping in Seattle with a fire pit.
Design ideas for a mid-sized transitional full sun backyard gravel landscaping in Seattle with a fire pit.
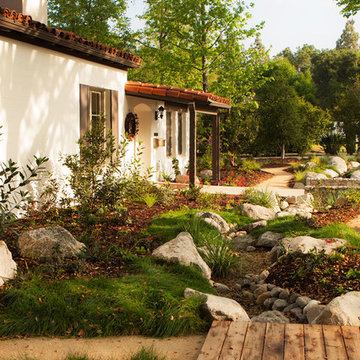
Garden 31 in La Canada Flintridge
This is an example of a landscaping in Los Angeles.
This is an example of a landscaping in Los Angeles.
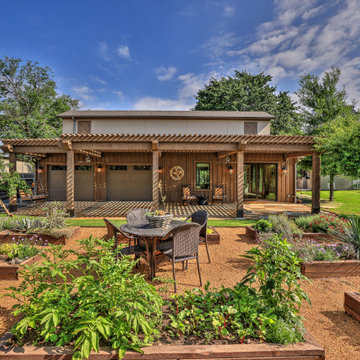
"Rustic-Luxe" Guest House- Barn Renovation
Before Photo
Credits:- Ron Parker AIBD Building Designer /Custom Builder
- - Lila Parker: ASID Interior Designer
- - Richard Berry: Residential Building Designer
- - Paul Diseker: Project Manager
- - Bryce Moore: Photographer
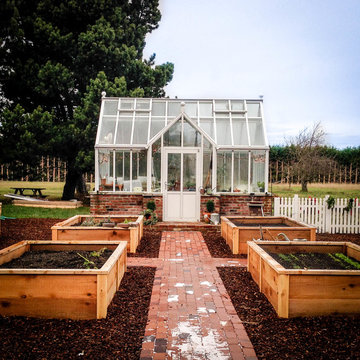
This 8x12 custom double glass greenhouse with vestibule is so inviting and offers a beautiful anchor to this Pacific Northwest garden.
Inspiration for a contemporary landscaping in Seattle.
Inspiration for a contemporary landscaping in Seattle.
Landscaping Ideas
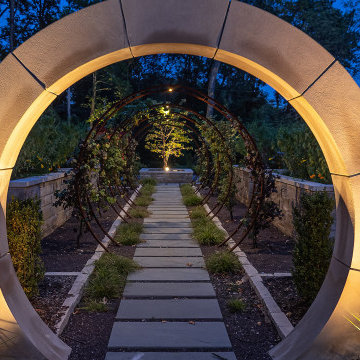
Design ideas for a contemporary partial sun concrete paver and stone fence landscaping in St Louis.

Glencoe IL Formal sideyard garden walk leading to rear yard pool oasis. French inspired theme. By: Arrow. Land + Structures. Landscape Architects and Builders----The sideyard path leads visitors towards the rear yard poolside retreat. Sideyards present an opportunity to create an an articulated approach that pulls you in towards your destination.
24






