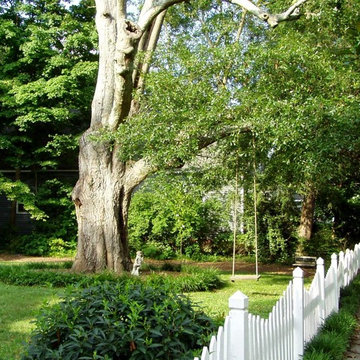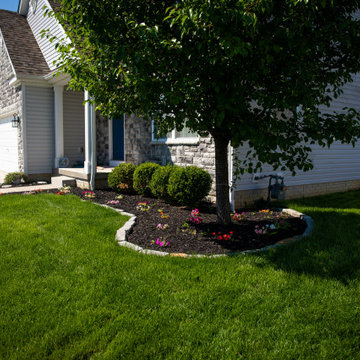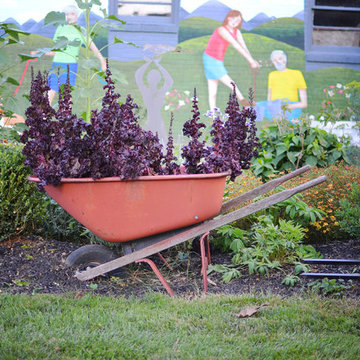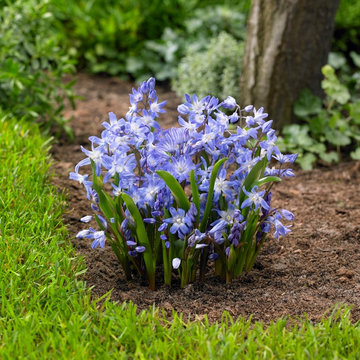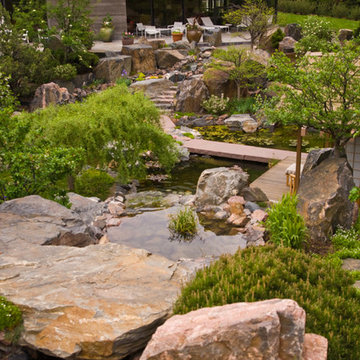Landscaping Ideas
Refine by:
Budget
Sort by:Popular Today
5541 - 5560 of 1,006,128 photos
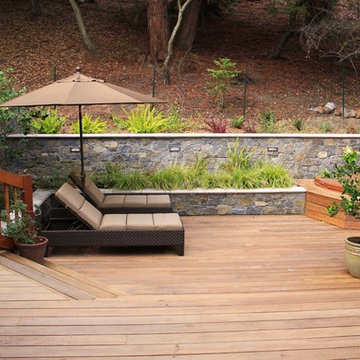
Design ideas for a small contemporary drought-tolerant and partial sun backyard retaining wall landscape in San Francisco with decking for winter.
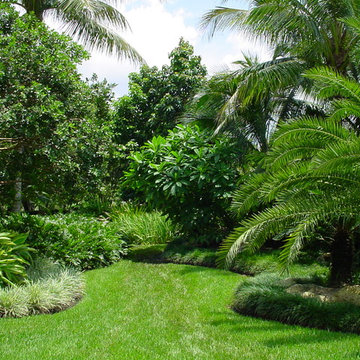
This is an example of a mid-sized tropical full sun backyard concrete paver landscaping in Miami for summer.
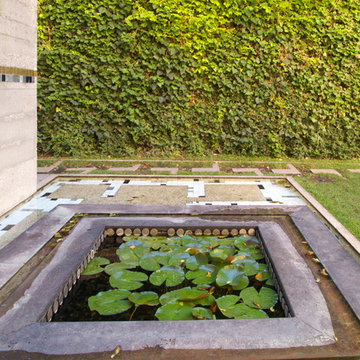
In the early 1960s architect Carlo Scarpa transformed the ground floor and courtyard of the Palazzo Querini Stampalia into the Querini Stampalia Foundation, a major cultural complex in Venice, Italy.
Find the right local pro for your project
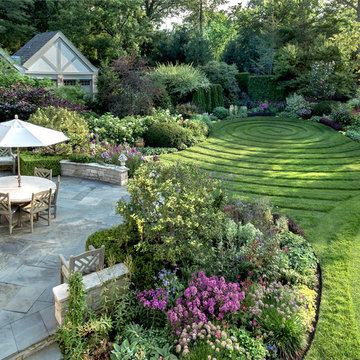
Rosborough Partners, Inc. won an ILCA Excellence in Landscape Gold Award for this residential maintenance project in 2018.
Photo of a traditional backyard formal garden in Chicago.
Photo of a traditional backyard formal garden in Chicago.
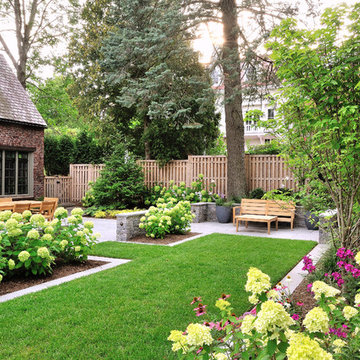
Newton, MA backyard renovation with bluestone patio, seat walls, privacy fence and planting garden. - Sallie Hill Design | Landscape Architecture | 339-970-9058 | salliehilldesign.com | photo ©2015 Brian Hill
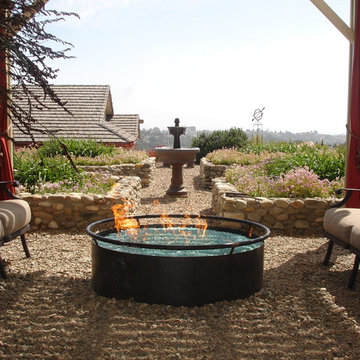
Gorgeous firecrystals fire glass in handcrafted natural gas fire pit
Design ideas for a mediterranean landscaping in San Luis Obispo with a fire pit.
Design ideas for a mediterranean landscaping in San Luis Obispo with a fire pit.
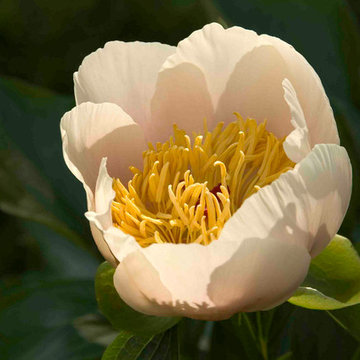
Paeonia 'Golden Wings'
Photo by Hayden Lees
This is an example of a traditional landscaping in New York.
This is an example of a traditional landscaping in New York.
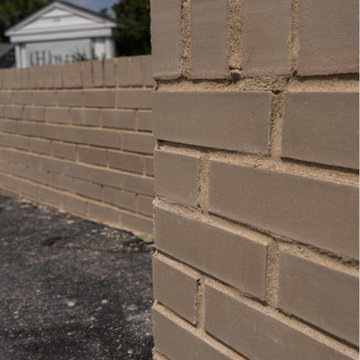
Sponsored
Westerville, OH
Red Pine Landscaping
Industry Leading Landscape Contractors in Franklin County, OH
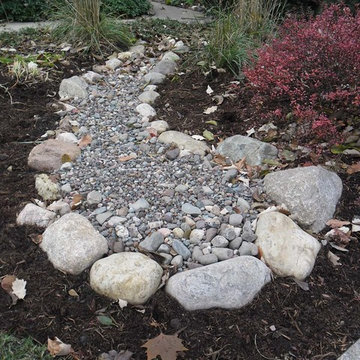
An unsightly drainage pipe extension from a downspout was cut back for roof rainwater to exit in this new creekbed. A swale was dug for the creekbed to function properly, directing water away from the home.
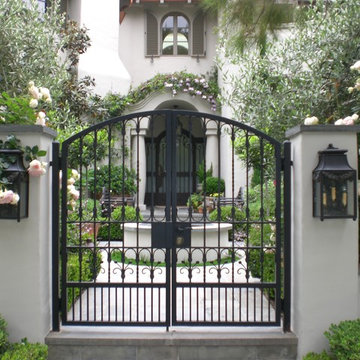
Entrance gate to front courtyard.
Design ideas for a mediterranean landscaping in Los Angeles.
Design ideas for a mediterranean landscaping in Los Angeles.
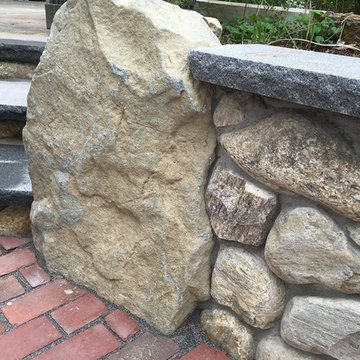
This boulder was hand picked to act as a natural column at the end of the retaining wall. The wall itself is a cemented block wall built on a concrete footing with Connecticut Stone's Nantucket Thin Veneer Stone and a Smokey Mt. Blue Granite cap. The Boston City Hall Paver Brick is set dry with a gray Polymeric sand. It adds a great contrast to this traditional look.
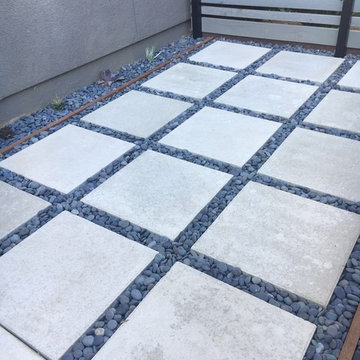
Fence, pebbles, pavers.
Eagle Rock
Photo of a modern drought-tolerant backyard stone garden path in Los Angeles.
Photo of a modern drought-tolerant backyard stone garden path in Los Angeles.
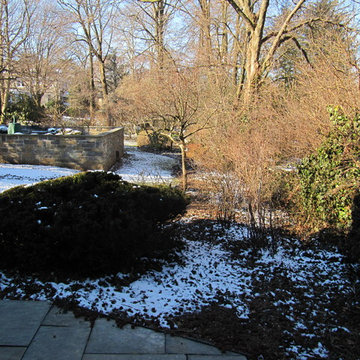
Terren Landscapes http://www.terrenlandscapes.com
Project Entry: Pembrooke Estate Rain Garden
2014 PLNA Awards for Landscape Excellence Winner
Category: Sustainable Landscape &60,000-$120,000
Award Level: Silver
Project Description:
The client contracted our company to solve multiple existing drainage problems. In a heavy rain event the existing French drain system would overflow, causing water to pool in the driveway. After investigating the system we found that the capacity of the French drain was undersized for the amount of storm water from the large rain events received in recent years. As a result of our findings and at the request of the homeowner, we designed a storm water management system to capture all storm water from the structures on the property and regenerate the underground aquifers for the volume of a 5.8” rainstorm. In addition to the new drain system, the homeowners wanted a rain garden to provide a backdrop for an existing formal garden, provide a habitat for wildlife, and provide screening from an adjacent neighbor.
Throughout the design process many challenges were presented, including an existing gas line, which ran directly through the area that best suited the bioswale. The existence of the gas line caused us to alter the shape and depth of the bioswale in some areas. We also inspected the existing downspouts to make sure there were no obstructions that would impede the system’s efficiency, and then conducted a test pit dig to make sure we had sufficient percolation rates for disposal of storm water.
To effectively capture the storm water runoff, the existing downspouts were piped from the main house and the large detached garage to a large catch basin located at the low point in the driveway. The driveway catch basin contains two outlet pipes at different elevations within the basin allowing water from smaller rain events to enter the bioswale and rain garden area to percolate into the soil before excess water overflows into a sediment trap which filters out any debris and is then piped to an underground StormTech® pit to slowly percolate into the ground. The other outlet pipe in the driveway catch basin is used for larger storm water events, taking the water directly to the StormTech® pit.
Accepting and slowing the velocity of the storm water, mitigation of erosion, and filtering out pollutants contained in the “first flush” of rainfall are the primary functions of the bioswale and rain garden. Planting these areas with mostly native plant species helps carry out these functions while attracting and providing shelter for wildlife.
The ‘Niobe’ weeping willow is the centerpiece of the rain garden, connecting with the axis of the existing formal garden. To screen the neighboring property we chose Chamaecyparis nootkatensis ‘Pendula’ for its graceful evergreen habit and tolerance of wet sites. ‘Ivory Halo’ dogwood and Panicum ‘Cloud Nine’ were used for screening as well as winter interest. To provide deciduous structure to the garden Taxodium distichum and Magnolia virginiana were used in conjunction with witch hazel. Mostly native wetland perennials were used due to their tolerance of wet conditions and occasional drought.
The area above the StormTech® pit provides space for the client’s family to relax. The rain garden and bioswale provide screening, storm water management, a habitat for wildlife, and plants that enhance the adjacent formal garden.
Photo Credit: Terren Landscapes
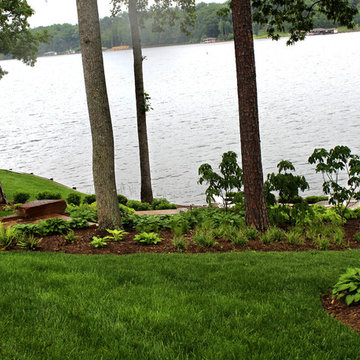
Native plantings of Bottlebrush Buckeye, Christmas Fern, Sedges are mixed with Hosta and Epimedium to add color, texture and interest to this hillside.
The new beds are arranged in large undulating curving swaths around beneath the existing trees. A few understory trees were added for their flowering attributes and to help the tall existing trees tie into the landscape. Care was taken to keep the majority of the plantings low so as to not interfere with the view of the water. These large beds also work as a natural filter and erosion control for water coming from the homes above.
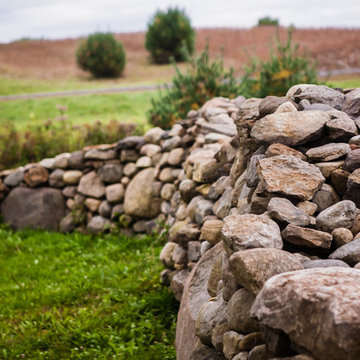
Kyria Abrahams
Photo of a huge farmhouse partial sun front yard retaining wall landscape in Boston.
Photo of a huge farmhouse partial sun front yard retaining wall landscape in Boston.
Landscaping Ideas
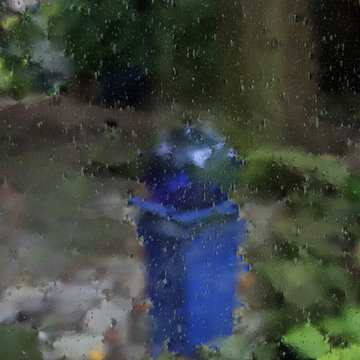
Photo illustrates one of the many types of art glass found throughout the Pavilion. This photo is looking out of the building through the distorted art glass. All the art glass gives the illusion of looking through a watery veil.
Photo credits: Dan Drobnick
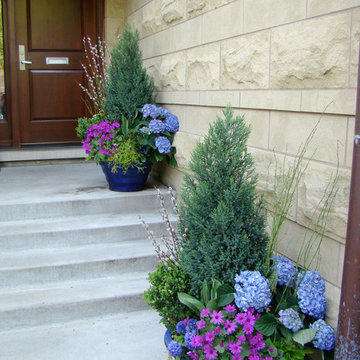
Paired entry planters with spring bulbs and annuals, anchored with a juniper and enhanced with pussy willow branches..
This is an example of a small transitional landscaping in Chicago.
This is an example of a small transitional landscaping in Chicago.
278






