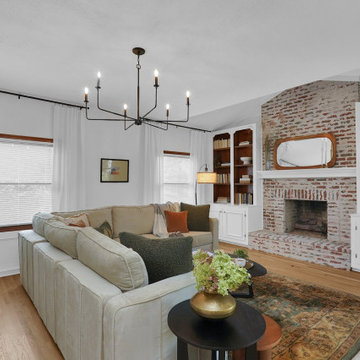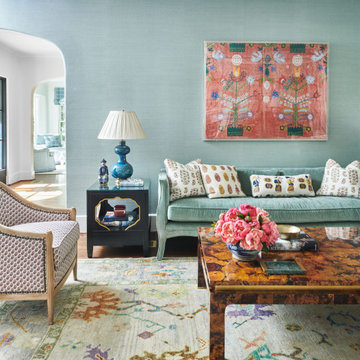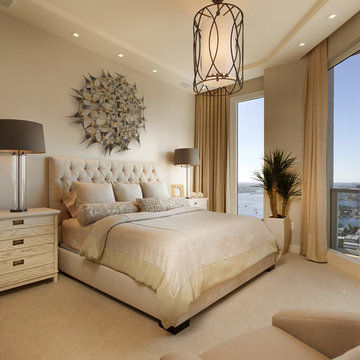Home Design Ideas

The Club Woven by Summer Classics is the resin version of the aluminum Club Collection. Executed in durable woven wrought aluminum it is ideal for any outdoor space. Club Woven is hand woven in exclusive N-dura resin polyethylene in Oyster. French Linen, or Mahogany. The comfort of Club with the classic look and durability of resin will be perfect for any outdoor space.

Large transitional u-shaped medium tone wood floor and brown floor kitchen photo in DC Metro with an undermount sink, shaker cabinets, white cabinets, multicolored backsplash, paneled appliances, an island and gray countertops

This is a great house. Perched high on a private, heavily wooded site, it has a rustic contemporary aesthetic. Vaulted ceilings, sky lights, large windows and natural materials punctuate the main spaces. The existing large format mosaic slate floor grabs your attention upon entering the home extending throughout the foyer, kitchen, and family room.
Specific requirements included a larger island with workspace for each of the homeowners featuring a homemade pasta station which requires small appliances on lift-up mechanisms as well as a custom-designed pasta drying rack. Both chefs wanted their own prep sink on the island complete with a garbage “shoot” which we concealed below sliding cutting boards. A second and overwhelming requirement was storage for a large collection of dishes, serving platters, specialty utensils, cooking equipment and such. To meet those needs we took the opportunity to get creative with storage: sliding doors were designed for a coffee station adjacent to the main sink; hid the steam oven, microwave and toaster oven within a stainless steel niche hidden behind pantry doors; added a narrow base cabinet adjacent to the range for their large spice collection; concealed a small broom closet behind the refrigerator; and filled the only available wall with full-height storage complete with a small niche for charging phones and organizing mail. We added 48” high base cabinets behind the main sink to function as a bar/buffet counter as well as overflow for kitchen items.
The client’s existing vintage commercial grade Wolf stove and hood commands attention with a tall backdrop of exposed brick from the fireplace in the adjacent living room. We loved the rustic appeal of the brick along with the existing wood beams, and complimented those elements with wired brushed white oak cabinets. The grayish stain ties in the floor color while the slab door style brings a modern element to the space. We lightened the color scheme with a mix of white marble and quartz countertops. The waterfall countertop adjacent to the dining table shows off the amazing veining of the marble while adding contrast to the floor. Special materials are used throughout, featured on the textured leather-wrapped pantry doors, patina zinc bar countertop, and hand-stitched leather cabinet hardware. We took advantage of the tall ceilings by adding two walnut linear pendants over the island that create a sculptural effect and coordinated them with the new dining pendant and three wall sconces on the beam over the main sink.
Find the right local pro for your project

Inspired by the Japanese "roten-buro" (outdoor bath), this master bath uses natural materials and textures to create the feeling of bathing out in nature. Designer: Fumiko Faiman. Photographer: Jeri Koegel.

This project was not only full of many bathrooms but also many different aesthetics. The goals were fourfold, create a new master suite, update the basement bath, add a new powder bath and my favorite, make them all completely different aesthetics.
Primary Bath-This was originally a small 60SF full bath sandwiched in between closets and walls of built-in cabinetry that blossomed into a 130SF, five-piece primary suite. This room was to be focused on a transitional aesthetic that would be adorned with Calcutta gold marble, gold fixtures and matte black geometric tile arrangements.
Powder Bath-A new addition to the home leans more on the traditional side of the transitional movement using moody blues and greens accented with brass. A fun play was the asymmetry of the 3-light sconce brings the aesthetic more to the modern side of transitional. My favorite element in the space, however, is the green, pink black and white deco tile on the floor whose colors are reflected in the details of the Australian wallpaper.
Hall Bath-Looking to touch on the home's 70's roots, we went for a mid-mod fresh update. Black Calcutta floors, linear-stacked porcelain tile, mixed woods and strong black and white accents. The green tile may be the star but the matte white ribbed tiles in the shower and behind the vanity are the true unsung heroes.

Living room featuring modern steel and wood fireplace wall with upper-level loft and horizontal round bar railings.
Floating Stairs and Railings by Keuka Studios
www.Keuka-Studios.com

Sponsored
Westerville, OH
Fresh Pointe Studio
Industry Leading Interior Designers & Decorators | Delaware County, OH

Refresh an interior without dominating the look. Our Oushak Rug Collection is a good way to add a subtle pop of color to your space. Interior Design by Madre Dallas. Oushak Rug by: Esmaili Rugs.

A Minimal Modern Spa Bathroom completed by Storybook Interiors of Grand Rapids, Michigan.
Inspiration for a mid-sized contemporary master gray tile and ceramic tile ceramic tile bathroom remodel in Grand Rapids with quartzite countertops, flat-panel cabinets, medium tone wood cabinets and a vessel sink
Inspiration for a mid-sized contemporary master gray tile and ceramic tile ceramic tile bathroom remodel in Grand Rapids with quartzite countertops, flat-panel cabinets, medium tone wood cabinets and a vessel sink

the finished new deck and outdoor space.
Deck - traditional deck idea in Portland
Deck - traditional deck idea in Portland

Modern cabinetry by Wood Mode Custom Cabinets, Frameless construction in Vista Plus door style, Maple wood species with a Matte Eclipse finish, dimensional wall tile Boreal Engineered Marble by Giovanni Barbieri, LED backlit lighting.

Walk-in closet with glass doors, an island, and lots of storage for clothes and accessories
Inspiration for a huge timeless women's carpeted and beige floor walk-in closet remodel in Chicago with white cabinets and glass-front cabinets
Inspiration for a huge timeless women's carpeted and beige floor walk-in closet remodel in Chicago with white cabinets and glass-front cabinets

Neutral colors beautifully complemented by dark bronze fixtures and elements of decor. The tufted bed was made by Nathan Anthony. The chandelier by Troy lighting and the lamps by Arteriors Home

Sponsored
Columbus, OH
Free consultation for landscape design!
Peabody Landscape Group
Franklin County's Reliable Landscape Design & Contracting

The upper deck includes Ipe flooring, an outdoor kitchen with concrete countertops, and a custom decorative metal railing that connects to the lower deck's artificial turf area. The ground level features custom concrete pavers, fire pit, open framed pergola with day bed and under decking system.

Bernard Andre
Example of a classic master gray tile drop-in bathtub design in San Francisco with recessed-panel cabinets, gray cabinets, gray walls, an undermount sink and a hinged shower door
Example of a classic master gray tile drop-in bathtub design in San Francisco with recessed-panel cabinets, gray cabinets, gray walls, an undermount sink and a hinged shower door

This bathroom is part of a new Master suite construction for a traditional house in the city of Burbank.
The space of this lovely bath is only 7.5' by 7.5'
Going for the minimalistic look and a linear pattern for the concept.
The floor tiles are 8"x8" concrete tiles with repetitive pattern imbedded in the, this pattern allows you to play with the placement of the tile and thus creating your own "Labyrinth" pattern.
The two main bathroom walls are covered with 2"x8" white subway tile layout in a Traditional herringbone pattern.
The toilet is wall mounted and has a hidden tank, the hidden tank required a small frame work that created a nice shelve to place decorative items above the toilet.
You can see a nice dark strip of quartz material running on top of the shelve and the pony wall then it continues to run down all the way to the floor, this is the same quartz material as the counter top that is sitting on top of the vanity thus connecting the two elements together.
For the final touch for this style we have used brushed brass plumbing fixtures and accessories.

Martha O'Hara Interiors, Interior Design & Photo Styling | Corey Gaffer, Photography | Please Note: All “related,” “similar,” and “sponsored” products tagged or listed by Houzz are not actual products pictured. They have not been approved by Martha O’Hara Interiors nor any of the professionals credited. For information about our work, please contact design@oharainteriors.com.
Home Design Ideas

Jeffrey Jakucyk: Photographer
Large elegant backyard deck photo in Cincinnati with a roof extension
Large elegant backyard deck photo in Cincinnati with a roof extension

Traditional Style Fire Feature - the Prescott Fire Pit - using Techo-Bloc's Prescott wall & Piedimonte cap.
Inspiration for a mid-sized transitional full sun backyard stone landscaping in DC Metro with a fire pit for summer.
Inspiration for a mid-sized transitional full sun backyard stone landscaping in DC Metro with a fire pit for summer.

Gibeon Photography. Troy Lighting Edison Pendants / Phillip Jeffries Faux Leather Wall covering
Alcove shower - rustic alcove shower idea in New York with flat-panel cabinets, medium tone wood cabinets, beige walls, an integrated sink, concrete countertops and a hinged shower door
Alcove shower - rustic alcove shower idea in New York with flat-panel cabinets, medium tone wood cabinets, beige walls, an integrated sink, concrete countertops and a hinged shower door
72


























