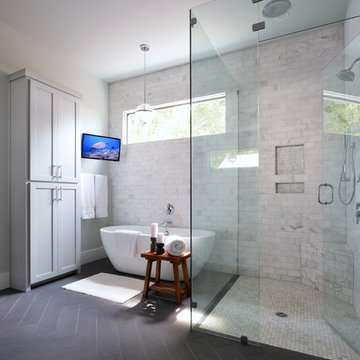Home Design Ideas

Kitchen - large coastal galley dark wood floor and brown floor kitchen idea in Jacksonville with raised-panel cabinets, white cabinets, gray backsplash, an island and white countertops

Benjamin Moore Super White cabinets, walls and ceiling
waterfall edge island
quartz counter tops
Savoy house pendants
Emtek satin brass hardware
Thermador appliances - 30" Fridge and 30" Freezer columns, double oven, coffee maker and 2 dishwashers
Custom hood with metallic paint applied banding and plaster texture
Island legs in metallic paint with black feet
white 4x12 subway tile
smoke glass
double sided fireplace
mountain goat taxidermy
Currey chandelier
acrylic and brass counter stools
Shaker style doors with Ovolo sticking
raspberry runners
oak floors in custom stain
marble cheese trays
Image by @Spacecrafting
Find the right local pro for your project

Example of a small transitional u-shaped dark wood floor and brown floor kitchen pantry design in San Francisco with recessed-panel cabinets, white cabinets, wood countertops, gray backsplash and brown countertops

The master bathroom showing a built-in vanity with natural wooden cabinets, two sinks, two arched mirrors and two modern lights.
Inspiration for a large mediterranean master white tile and porcelain tile terra-cotta tile, orange floor and double-sink bathroom remodel in Los Angeles with recessed-panel cabinets, brown cabinets, a one-piece toilet, white walls, a drop-in sink, marble countertops, a hinged shower door, white countertops and a built-in vanity
Inspiration for a large mediterranean master white tile and porcelain tile terra-cotta tile, orange floor and double-sink bathroom remodel in Los Angeles with recessed-panel cabinets, brown cabinets, a one-piece toilet, white walls, a drop-in sink, marble countertops, a hinged shower door, white countertops and a built-in vanity

A modern farmhouse dining space/breakfast area in a new construction home in Vienna, VA.
Inspiration for a large farmhouse u-shaped light wood floor, beige floor and wood ceiling open concept kitchen remodel in DC Metro with a farmhouse sink, shaker cabinets, white cabinets, quartz countertops, white backsplash, quartz backsplash, stainless steel appliances, an island and white countertops
Inspiration for a large farmhouse u-shaped light wood floor, beige floor and wood ceiling open concept kitchen remodel in DC Metro with a farmhouse sink, shaker cabinets, white cabinets, quartz countertops, white backsplash, quartz backsplash, stainless steel appliances, an island and white countertops
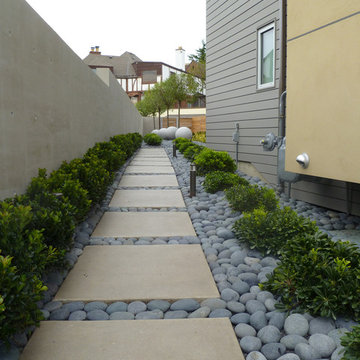
We installed hardscapes, elements and plantings
Inspiration for a contemporary side yard river rock landscaping in Seattle.
Inspiration for a contemporary side yard river rock landscaping in Seattle.
Reload the page to not see this specific ad anymore
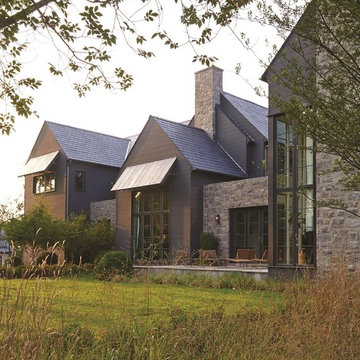
Architect: Blaine Bonadies, Bonadies Architect
Photography By: Jean Allsopp Photography
“Just as described, there is an edgy, irreverent vibe here, but the result has an appropriate stature and seriousness. Love the overscale windows. And the outdoor spaces are so great.”
Situated atop an old Civil War battle site, this new residence was conceived for a couple with southern values and a rock-and-roll attitude. The project consists of a house, a pool with a pool house and a renovated music studio. A marriage of modern and traditional design, this project used a combination of California redwood siding, stone and a slate roof with flat-seam lead overhangs. Intimate and well planned, there is no space wasted in this home. The execution of the detail work, such as handmade railings, metal awnings and custom windows jambs, made this project mesmerizing.
Cues from the client and how they use their space helped inspire and develop the initial floor plan, making it live at a human scale but with dramatic elements. Their varying taste then inspired the theme of traditional with an edge. The lines and rhythm of the house were simplified, and then complemented with some key details that made the house a juxtaposition of styles.
The wood Ultimate Casement windows were all standard sizes. However, there was a desire to make the windows have a “deep pocket” look to create a break in the facade and add a dramatic shadow line. Marvin was able to customize the jambs by extruding them to the exterior. They added a very thin exterior profile, which negated the need for exterior casing. The same detail was in the stone veneers and walls, as well as the horizontal siding walls, with no need for any modification. This resulted in a very sleek look.
MARVIN PRODUCTS USED:
Marvin Ultimate Casement Window

The builder, Stellar Blu, wanted something a little different for this Parade of Homes home but Wake Forest can be a tricky market and so it was important to maintain marketability. We chose to use leaded glass, LED in cabinet lighting and other subtile features to create a timeless design.
Photo by Tad Davis Photography

Builder: John Kraemer & Sons, Inc. - Architect: Charlie & Co. Design, Ltd. - Interior Design: Martha O’Hara Interiors - Photo: Spacecrafting Photography

Eric Roth Photography
Large cottage l-shaped light wood floor and beige floor kitchen photo in Boston with open cabinets, white cabinets, metallic backsplash, stainless steel appliances, an island, a farmhouse sink, concrete countertops, metal backsplash and gray countertops
Large cottage l-shaped light wood floor and beige floor kitchen photo in Boston with open cabinets, white cabinets, metallic backsplash, stainless steel appliances, an island, a farmhouse sink, concrete countertops, metal backsplash and gray countertops

An open floor plan with high ceilings and large windows adds to the contemporary style of this home. The view to the outdoors creates a direct connection to the homes outdoor living spaces and the lake beyond. Photo by Jacob Bodkin. Architecture by James LaRue Architects.
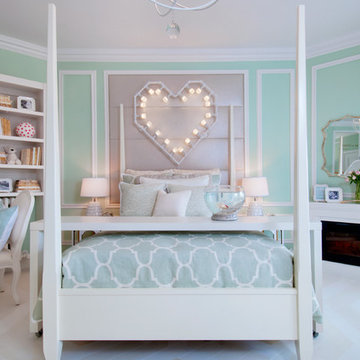
Photographer: Crystal Waye Photo Design
Designer: MAS Design
Example of a transitional painted wood floor bedroom design in San Francisco with blue walls
Example of a transitional painted wood floor bedroom design in San Francisco with blue walls
Reload the page to not see this specific ad anymore
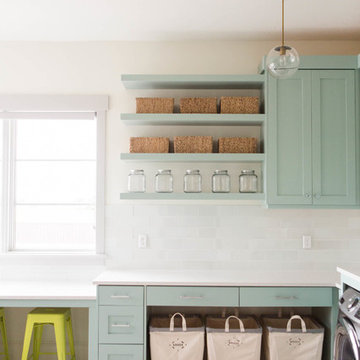
Kate Osborne
Example of a transitional l-shaped dedicated laundry room design in Salt Lake City with shaker cabinets, white walls, a side-by-side washer/dryer and blue cabinets
Example of a transitional l-shaped dedicated laundry room design in Salt Lake City with shaker cabinets, white walls, a side-by-side washer/dryer and blue cabinets

A fresh take on traditional style, this sprawling suburban home draws its occupants together in beautifully, comfortably designed spaces that gather family members for companionship, conversation, and conviviality. At the same time, it adroitly accommodates a crowd, and facilitates large-scale entertaining with ease. This balance of private intimacy and public welcome is the result of Soucie Horner’s deft remodeling of the original floor plan and creation of an all-new wing comprising functional spaces including a mudroom, powder room, laundry room, and home office, along with an exciting, three-room teen suite above. A quietly orchestrated symphony of grayed blues unites this home, from Soucie Horner Collections custom furniture and rugs, to objects, accessories, and decorative exclamationpoints that punctuate the carefully synthesized interiors. A discerning demonstration of family-friendly living at its finest.

Custom bar cabinet designed to display the ship model built by the client's father. THe wine racking is reminiscent of waves and the ship lap siding adds a nautical flair.
Photo: Tracy Witherspoon
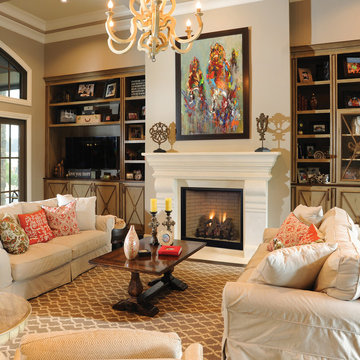
The Devonshire Series direct vent gas fireplace delivers a clean-face design featuring one of the tallest viewing areas for a true masonry-built look. Combined with top tier features, such as heat-radiating ceramic glass, a realistic log set, heavy-duty cast iron grate, and a variety of options, the Devonshire Series will create a warm and inviting home.
EXCLUSIVE FEATURES
Available in 36” and 42” models
Conveniently located gas controls for easy installation and operation
Energy saving electronic controls with seamless battery backup provide continued operation in the event of a power outage
Clean-face design allows more flexibility for a custom look
Tall opening provides an exceptional view of the flame
Multi-level burner produces tall, dancing flames with beautiful ember bed
Smooth-faced design features ceramic glass for optimum heat transfer
Ceramic poured fiber log set with heavy duty cast-iron grate
Dual blowers for increased comfort
High definition refractory panels available in multiple styles and colors
Includes full-featured remote control (variable flame control and IPI/CPI)
Limited Lifetime Warranty
This fireplace meets all 2015 ANSI barrier requirements.
Home Design Ideas
Reload the page to not see this specific ad anymore

Brian Vanden-Brink, Photographer
Kitchen - small rustic light wood floor kitchen idea in Boston with an undermount sink, flat-panel cabinets, blue cabinets, quartz countertops, metallic backsplash, metal backsplash and stainless steel appliances
Kitchen - small rustic light wood floor kitchen idea in Boston with an undermount sink, flat-panel cabinets, blue cabinets, quartz countertops, metallic backsplash, metal backsplash and stainless steel appliances
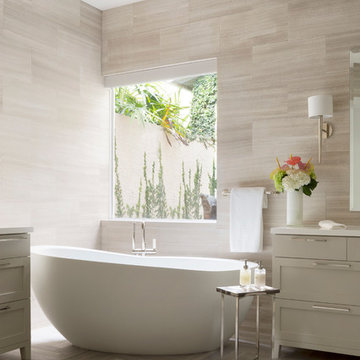
Freestanding bathtub - mid-sized contemporary master beige tile and stone slab marble floor freestanding bathtub idea in Miami with shaker cabinets, gray cabinets and solid surface countertops
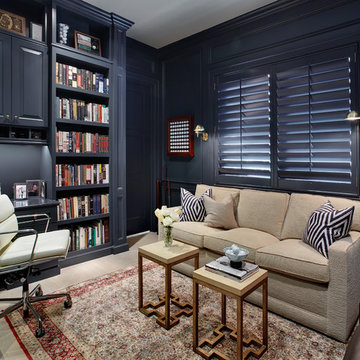
Michael Biondo Pototgraphy
Elegant built-in desk light wood floor home office photo in New York with blue walls
Elegant built-in desk light wood floor home office photo in New York with blue walls
744

























