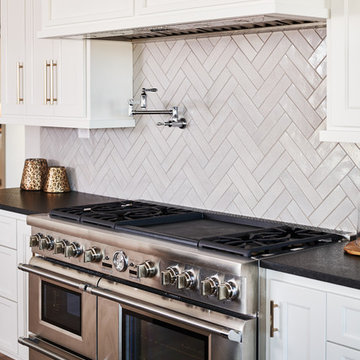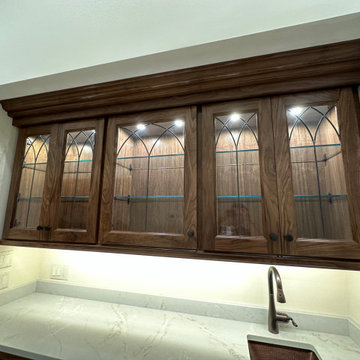Home Design Ideas
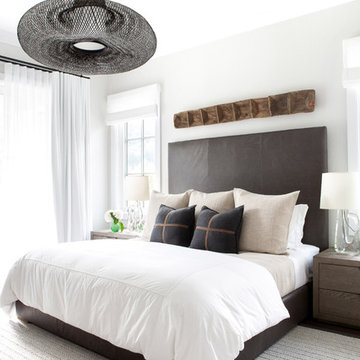
Architectural advisement, Interior Design, Custom Furniture Design & Art Curation by Chango & Co
Photography by Sarah Elliott
See the feature in Rue Magazine

Part of the new addition was adding the laundry upstairs!
Large elegant single-wall ceramic tile and multicolored floor dedicated laundry room photo in Minneapolis with a farmhouse sink, recessed-panel cabinets, white cabinets, granite countertops, gray walls, a side-by-side washer/dryer and multicolored countertops
Large elegant single-wall ceramic tile and multicolored floor dedicated laundry room photo in Minneapolis with a farmhouse sink, recessed-panel cabinets, white cabinets, granite countertops, gray walls, a side-by-side washer/dryer and multicolored countertops

Example of a minimalist u-shaped light wood floor and beige floor kitchen design in New York with an undermount sink, flat-panel cabinets, white cabinets, an island and white countertops
Find the right local pro for your project

This Great Room features one of our most popular fireplace designs with shiplap, a modern mantel and optional built -in cabinets with drywall shelves.

Light brown custom cedar screen walls provide privacy along the landscaped terrace and compliment the warm hues of the decking and provide the perfect backdrop for the floating wooden bench.

Large farmhouse open concept light wood floor and beige floor living room photo in Salt Lake City with white walls, a standard fireplace, a stone fireplace and a wall-mounted tv

Sponsored
Columbus, OH
Dave Fox Design Build Remodelers
Columbus Area's Luxury Design Build Firm | 17x Best of Houzz Winner!

Photo by Jordan Powers
Example of a mid-sized transitional 3/4 gray tile, white tile and mosaic tile bathroom design in New York with flat-panel cabinets, dark wood cabinets, a one-piece toilet, an undermount sink and white countertops
Example of a mid-sized transitional 3/4 gray tile, white tile and mosaic tile bathroom design in New York with flat-panel cabinets, dark wood cabinets, a one-piece toilet, an undermount sink and white countertops

Inspiration for a large transitional backyard stamped concrete patio kitchen remodel in Other with a gazebo
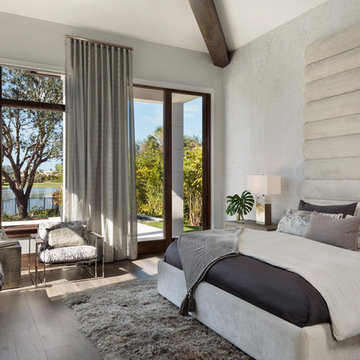
Bedroom - large modern dark wood floor and brown floor bedroom idea in Miami with gray walls

Marion Brenner Photography
Example of a large minimalist front yard stone patio design in San Francisco with a fire pit
Example of a large minimalist front yard stone patio design in San Francisco with a fire pit
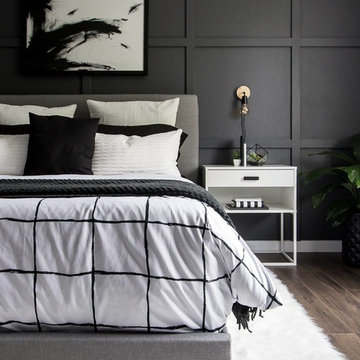
Inspiration for a transitional brown floor bedroom remodel in Miami with black walls

Kids bath with marble subway tile and penny round niche
Tub/shower combo - country white tile and subway tile tub/shower combo idea in Boston with an undermount tub, gray walls and a niche
Tub/shower combo - country white tile and subway tile tub/shower combo idea in Boston with an undermount tub, gray walls and a niche

Custom vanity
Example of a large classic master gray tile and porcelain tile bathroom design in Minneapolis with recessed-panel cabinets, white cabinets, gray walls, an undermount sink, solid surface countertops and gray countertops
Example of a large classic master gray tile and porcelain tile bathroom design in Minneapolis with recessed-panel cabinets, white cabinets, gray walls, an undermount sink, solid surface countertops and gray countertops

Inspiration for a scandinavian light wood floor and beige floor eat-in kitchen remodel in Birmingham with flat-panel cabinets, light wood cabinets, stainless steel appliances, an island and white countertops

Example of a transitional open concept light wood floor living room design in Austin with gray walls, a standard fireplace and a stone fireplace
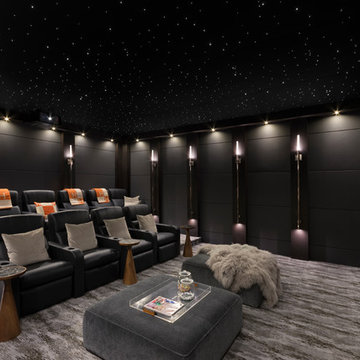
Trendy enclosed carpeted and gray floor home theater photo in Orange County with black walls
Home Design Ideas
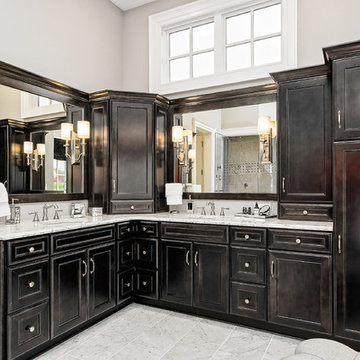
Sponsored
Sunbury, OH
J.Holderby - Renovations
Franklin County's Leading General Contractors - 2X Best of Houzz!

Justin Krug Photography
Inspiration for a huge farmhouse gray two-story wood exterior home remodel in Portland with a metal roof
Inspiration for a huge farmhouse gray two-story wood exterior home remodel in Portland with a metal roof

This new home was designed to nestle quietly into the rich landscape of rolling pastures and striking mountain views. A wrap around front porch forms a facade that welcomes visitors and hearkens to a time when front porch living was all the entertainment a family needed. White lap siding coupled with a galvanized metal roof and contrasting pops of warmth from the stained door and earthen brick, give this home a timeless feel and classic farmhouse style. The story and a half home has 3 bedrooms and two and half baths. The master suite is located on the main level with two bedrooms and a loft office on the upper level. A beautiful open concept with traditional scale and detailing gives the home historic character and charm. Transom lites, perfectly sized windows, a central foyer with open stair and wide plank heart pine flooring all help to add to the nostalgic feel of this young home. White walls, shiplap details, quartz counters, shaker cabinets, simple trim designs, an abundance of natural light and carefully designed artificial lighting make modest spaces feel large and lend to the homeowner's delight in their new custom home.
Kimberly Kerl
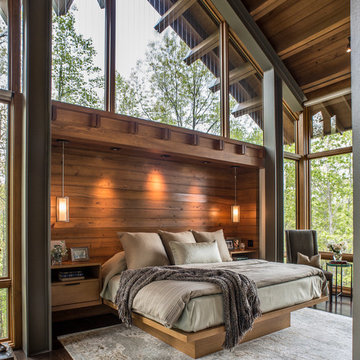
David Dietrich
Large trendy master dark wood floor and brown floor bedroom photo in Charlotte with brown walls
Large trendy master dark wood floor and brown floor bedroom photo in Charlotte with brown walls
4768

























