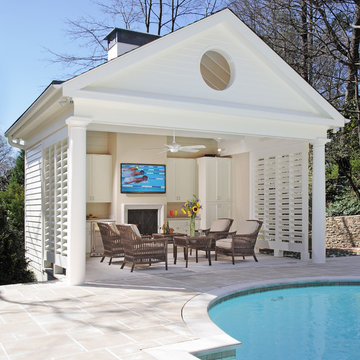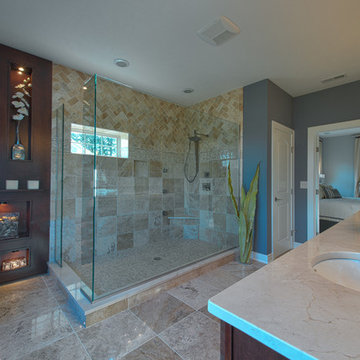Home Design Ideas
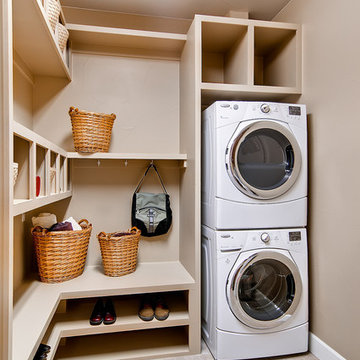
Colorado Homes
Inspiration for a mid-sized timeless beige floor utility room remodel in Denver with a stacked washer/dryer and beige walls
Inspiration for a mid-sized timeless beige floor utility room remodel in Denver with a stacked washer/dryer and beige walls
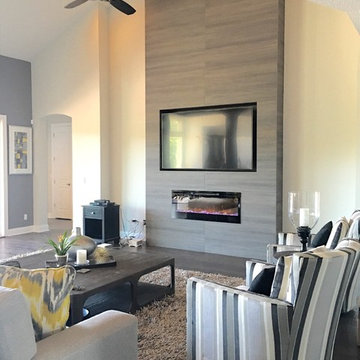
Large trendy open concept dark wood floor living room photo in Orlando with beige walls, a ribbon fireplace, a metal fireplace and a wall-mounted tv

Picture Perfect House
Inspiration for a mid-sized transitional single-wall dark wood floor and brown floor wet bar remodel in Chicago with an undermount sink, black cabinets, black backsplash, black countertops, shaker cabinets and soapstone countertops
Inspiration for a mid-sized transitional single-wall dark wood floor and brown floor wet bar remodel in Chicago with an undermount sink, black cabinets, black backsplash, black countertops, shaker cabinets and soapstone countertops
Find the right local pro for your project

Powder room - mid-sized contemporary light wood floor and beige floor powder room idea in Philadelphia with flat-panel cabinets, black cabinets, a wall-mount toilet, gray walls and a vessel sink

Inspiration for a large 1960s black one-story wood house exterior remodel in Portland with a shed roof, a shingle roof and a black roof

Double shower - contemporary gray tile and mosaic tile gray floor and single-sink double shower idea in Nashville with flat-panel cabinets, black cabinets, a vessel sink, a hinged shower door, white countertops, a niche and a floating vanity

Inspiration for a large cottage u-shaped brick floor and red floor kitchen remodel in Other with a farmhouse sink, shaker cabinets, white cabinets, brick backsplash, stainless steel appliances, a peninsula and beige backsplash

Inspiration for a mid-sized eclectic formal medium tone wood floor living room remodel in Los Angeles with white walls, no fireplace and no tv

The homeowner felt closed-in with a small entry to the kitchen which blocked off all visual and audio connections to the rest of the first floor. The small and unimportant entry to the kitchen created a bottleneck of circulation between rooms. Our goal was to create an open connection between 1st floor rooms, make the kitchen a focal point and improve general circulation.
We removed the major wall between the kitchen & dining room to open up the site lines and expose the full extent of the first floor. We created a new cased opening that framed the kitchen and made the rear Palladian style windows a focal point. White cabinetry was used to keep the kitchen bright and a sharp contrast against the wood floors and exposed brick. We painted the exposed wood beams white to highlight the hand-hewn character.
The open kitchen has created a social connection throughout the entire first floor. The communal effect brings this family of four closer together for all occasions. The island table has become the hearth where the family begins and ends there day. It's the perfect room for breaking bread in the most casual and communal way.
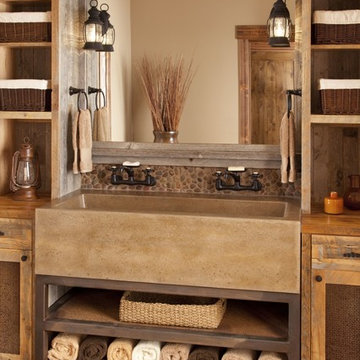
Gorgeous, transitional mountain bathroom, with double apron sink.
Example of a large mountain style pebble tile bathroom design in Other with a trough sink
Example of a large mountain style pebble tile bathroom design in Other with a trough sink

Inspiration for a large contemporary men's light wood floor and beige floor walk-in closet remodel in Seattle with open cabinets and gray cabinets

Designed by Malia Schultheis and built by Tru Form Tiny. This Tiny Home features Blue stained pine for the ceiling, pine wall boards in white, custom barn door, custom steel work throughout, and modern minimalist window trim. The Cabinetry is Maple with stainless steel countertop and hardware. The backsplash is a glass and stone mix. It only has a 2 burner cook top and no oven. The washer/ drier combo is in the kitchen area. Open shelving was installed to maintain an open feel.

This whole house renovation done by Harry Braswell Inc. used Virginia Kitchen's design services (Erin Hoopes) and materials for the bathrooms, laundry and kitchens. The custom millwork was done to replicate the look of the cabinetry in the open concept family room. This completely custom renovation was eco-friend and is obtaining leed certification.
Photo's courtesy Greg Hadley
Construction: Harry Braswell Inc.
Kitchen Design: Erin Hoopes under Virginia Kitchens
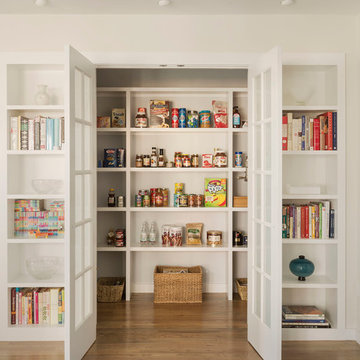
Inspiration for a mid-sized transitional medium tone wood floor kitchen pantry remodel in New York

Great room - transitional medium tone wood floor, brown floor, coffered ceiling, brick wall, wainscoting and wallpaper great room idea in Los Angeles with white walls and no fireplace
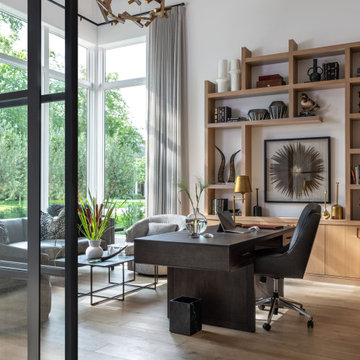
Inspiration for a huge transitional freestanding desk light wood floor study room remodel in Houston with white walls
Home Design Ideas

Sponsored
Columbus, OH
Hope Restoration & General Contracting
Columbus Design-Build, Kitchen & Bath Remodeling, Historic Renovations
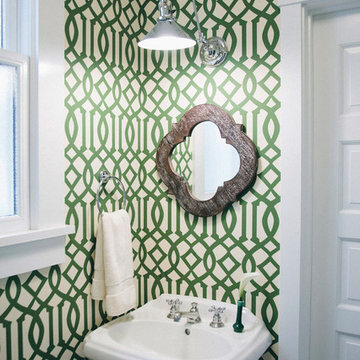
Lynn Bagley
Small transitional powder room photo in San Francisco with a pedestal sink and green walls
Small transitional powder room photo in San Francisco with a pedestal sink and green walls
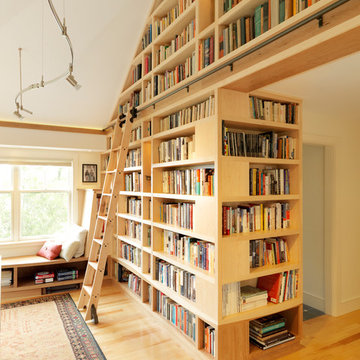
Builder: Clar Construction
Architect: Don Welch
Photo: Susan Teare
Example of a large trendy medium tone wood floor home office library design in Burlington with white walls
Example of a large trendy medium tone wood floor home office library design in Burlington with white walls

Powder room - transitional beige floor powder room idea in Salt Lake City with recessed-panel cabinets, dark wood cabinets, a two-piece toilet, multicolored walls, a vessel sink and beige countertops
210

























