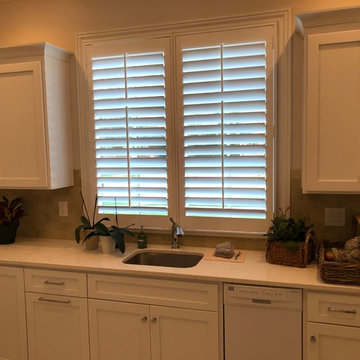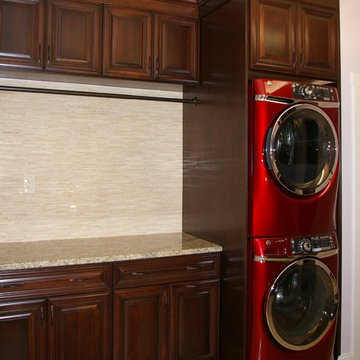Laundry Room Ideas
Refine by:
Budget
Sort by:Popular Today
301 - 320 of 9,227 photos
Item 1 of 5
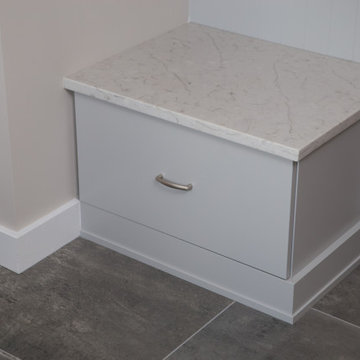
Large transitional l-shaped porcelain tile and gray floor dedicated laundry room photo in Chicago with an undermount sink, flat-panel cabinets, white cabinets, quartz countertops, multicolored walls, a stacked washer/dryer and gray countertops
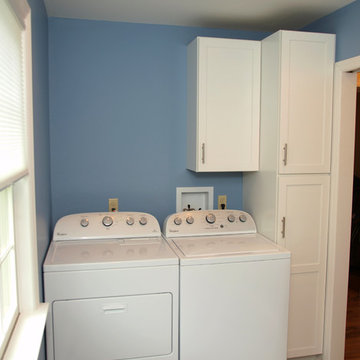
This is an addition done for a couple who wanted a first floor master bedroom suite. This was designed by Maria Wilson of Wilson Architecture + Design. Rick Hopkins Photography.

Dedicated laundry room - mid-sized cottage single-wall brick floor dedicated laundry room idea in Other with flat-panel cabinets, white cabinets, blue walls and a side-by-side washer/dryer
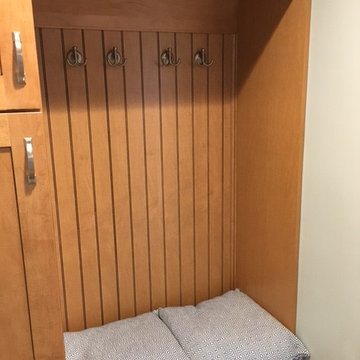
Design done by Elizabeth Gilliam (Project Specialist-Interiors at Lowe's of Holland Road)
Installation done by Home Solutions Inc.
Utility room - mid-sized craftsman galley slate floor utility room idea in Other with an undermount sink, shaker cabinets, medium tone wood cabinets, quartz countertops, green walls and a side-by-side washer/dryer
Utility room - mid-sized craftsman galley slate floor utility room idea in Other with an undermount sink, shaker cabinets, medium tone wood cabinets, quartz countertops, green walls and a side-by-side washer/dryer

Dedicated laundry room - mid-sized farmhouse galley porcelain tile and gray floor dedicated laundry room idea in Seattle with a farmhouse sink, shaker cabinets, white cabinets, quartz countertops, white walls, a stacked washer/dryer and white countertops
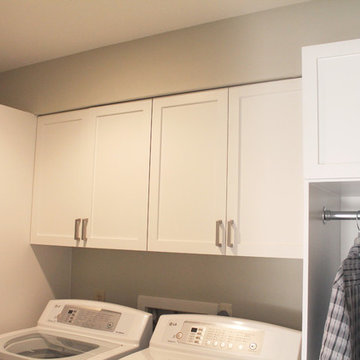
The utility room needed, storage. The existing cabinets were not enough and for a decent sized laundry room it was clear we could add more, efficient storage. Two 24" deep tall cabinets were added on the sides and larger cabinets were built for above the washer and dryer. Now with more than 3 times the storage space! We did a shaker style doors in a fresh white paint. Brushed nickel hardware.
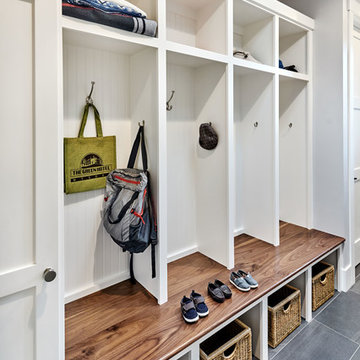
Example of a mid-sized transitional galley porcelain tile utility room design in San Francisco with an utility sink, shaker cabinets, white cabinets, quartz countertops, gray walls and a side-by-side washer/dryer

Inspiration for a mid-sized cottage single-wall terra-cotta tile dedicated laundry room remodel in Chicago with an undermount sink, recessed-panel cabinets, green cabinets, concrete countertops, gray walls and a side-by-side washer/dryer
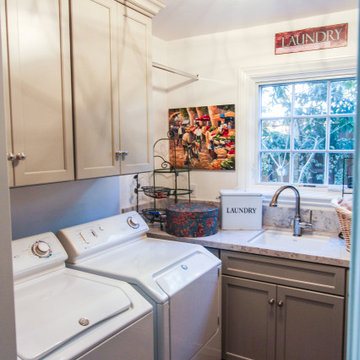
Eclectic blend of transitional, traditional, elegant, antique and industrial comes together to express the individual personality of this homeowner.
This home was old and dated and all the rooms were small and closed off from each other. After making changes to the footprint of these spaces, the new home is almost unrecognizable from the old.
Greige painted and grey, brown stained cherry cabinets contrast the warm hardwood floors. Lots of storage and well-placed zones help the space to flow and function perfectly. (Photo credit; Kitchens of Diablo)

Lutography
Example of a small country single-wall vinyl floor and multicolored floor dedicated laundry room design in Other with a double-bowl sink, beige walls and a side-by-side washer/dryer
Example of a small country single-wall vinyl floor and multicolored floor dedicated laundry room design in Other with a double-bowl sink, beige walls and a side-by-side washer/dryer

Mudroom converted to laundry room in this cottage home.
Small transitional single-wall porcelain tile and gray floor utility room photo in New York with an undermount sink, raised-panel cabinets, gray cabinets, quartz countertops, gray walls, a stacked washer/dryer and white countertops
Small transitional single-wall porcelain tile and gray floor utility room photo in New York with an undermount sink, raised-panel cabinets, gray cabinets, quartz countertops, gray walls, a stacked washer/dryer and white countertops

This long narrow laundry room was transformed into amazing storage for a family with 3 baseball playing boys. Lots of storage for sports equipment and shoes and a beautiful dedicated laundry area.
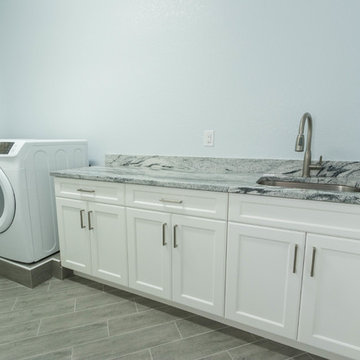
Carney Properties & Investment Group did it again! This beautiful home they have created features an expansive open floor plan, an absolutely to-die-for view, and luxurious interior features that will surely captivate. Lovely home, great job!
As you can see our kitchen is a single wall design with a large island for entertaining and meal preparation, and features a two-tone color combo that is becoming ever so popular. The large one-plane island is becoming a standard design these days over the raised bar top style, as it provides one large working surface if needed, as well as keeps the room open and does not partition the kitchen and the living room, allowing for a more free-flowing entertainment space.
The bathrooms take a more elegant, transitional approach over the contemporary kitchen, definitely giving off a spa-like feel in each. The master bathroom boasts a beautifully tiled shower area, which compliments the white cabinetry and black countertops very well, and definitely makes for a grand impression when entering.
Cabinetry: All rooms - Kith Kitchens - Door Style: Benton, Color: Vintage Slate, Bright White w/ Grey Brushstroke, Bright White
Hardware: Atlas Homewares - 874-BN, 4011-BN

Beach style l-shaped gray floor dedicated laundry room photo in Boston with an undermount sink, shaker cabinets, green cabinets, white walls and gray countertops
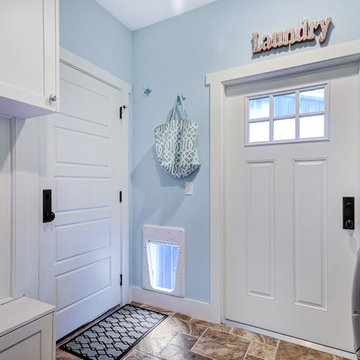
Photo by Fastpix
Example of a small arts and crafts galley ceramic tile and brown floor dedicated laundry room design in Tampa with shaker cabinets, white cabinets, blue walls and a side-by-side washer/dryer
Example of a small arts and crafts galley ceramic tile and brown floor dedicated laundry room design in Tampa with shaker cabinets, white cabinets, blue walls and a side-by-side washer/dryer
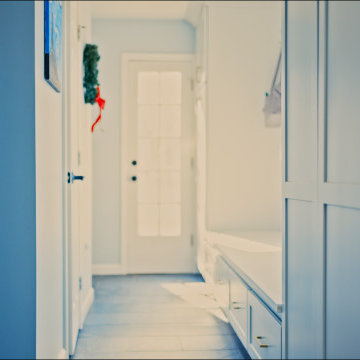
Kitchen demolition began when ACA removed the walls and doorways, expanded the walkways, and moved out one exterior wall to expand and open up the kitchen. Next, we moved the laundry room upstairs to create a proper mudroom. Finally, we relocated the garage entry door and stairs door to free up wall space in the kitchen.
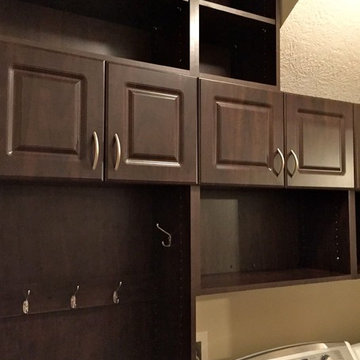
Combination Mudroom and Laundry area - Maximize your space by creating attractive and functional storage units.
Small trendy utility room photo in Columbus
Small trendy utility room photo in Columbus
Laundry Room Ideas
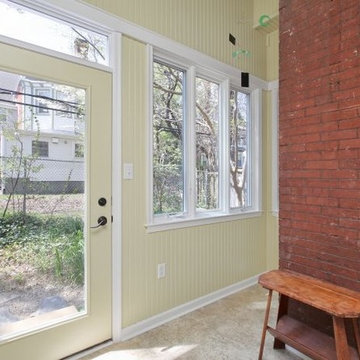
Dedicated laundry room - mid-sized contemporary single-wall linoleum floor and beige floor dedicated laundry room idea in Philadelphia with an utility sink, flat-panel cabinets, white cabinets, yellow walls and a side-by-side washer/dryer
16






