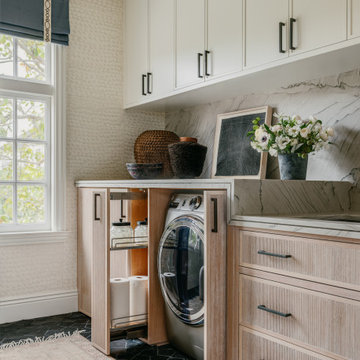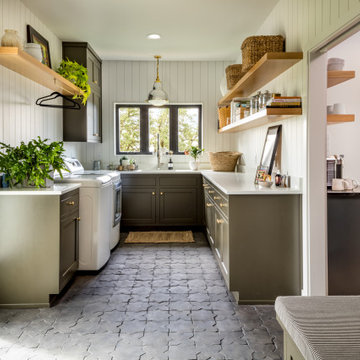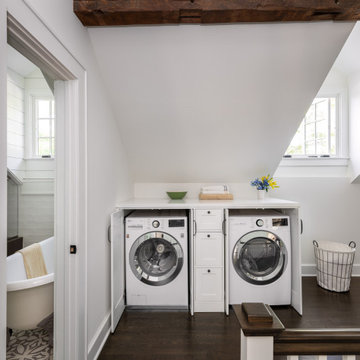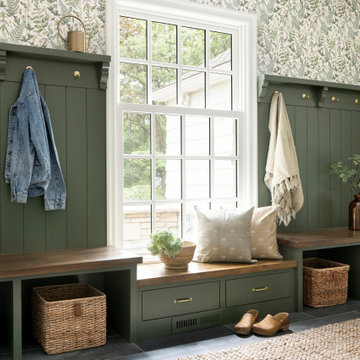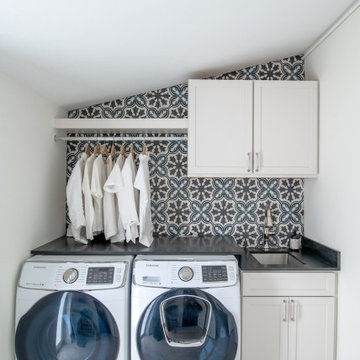Laundry Room Ideas & Designs
Refine by:
Budget
Sort by:Popular Today
1181 - 1200 of 145,915 photos

Alan Blakely
Dedicated laundry room - huge transitional l-shaped white floor dedicated laundry room idea in Salt Lake City with a farmhouse sink, recessed-panel cabinets, gray walls, a stacked washer/dryer, white countertops and white cabinets
Dedicated laundry room - huge transitional l-shaped white floor dedicated laundry room idea in Salt Lake City with a farmhouse sink, recessed-panel cabinets, gray walls, a stacked washer/dryer, white countertops and white cabinets
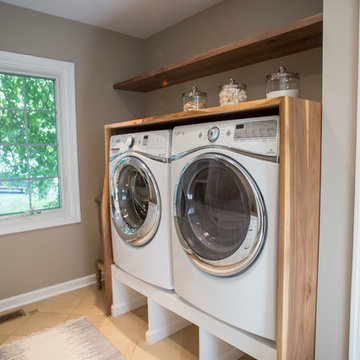
Utility room - large transitional galley ceramic tile utility room idea in Philadelphia with shaker cabinets, white cabinets, wood countertops, beige walls, a side-by-side washer/dryer and brown countertops
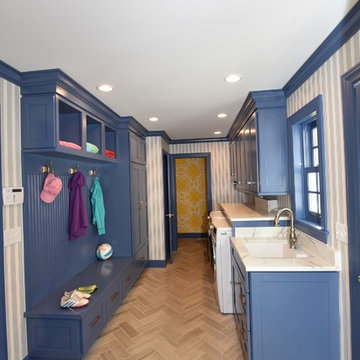
This laundry, mud room, pool bath combination space is hardworking! Storage for family jackets, sports equipment, cleaning supplies,, laundry, and even the dog crate fills this space. the family powder room (pool bath) squeeked into a narrow space at the end of the room and is punctuated by sunny yellow wall covering.
Find the right local pro for your project

Inspiration for a mid-sized transitional l-shaped ceramic tile and beige floor utility room remodel in DC Metro with an undermount sink, raised-panel cabinets, gray cabinets, granite countertops, beige walls, a stacked washer/dryer and multicolored countertops

Inspiration for a large farmhouse galley porcelain tile and gray floor dedicated laundry room remodel in Houston with a farmhouse sink, shaker cabinets, white cabinets, granite countertops, white walls, a side-by-side washer/dryer and gray countertops

Utility room - mid-sized traditional single-wall medium tone wood floor and brown floor utility room idea in Chicago with an utility sink, shaker cabinets, white cabinets, gray walls and a side-by-side washer/dryer

Sponsored
Columbus, OH
Dave Fox Design Build Remodelers
Columbus Area's Luxury Design Build Firm | 17x Best of Houzz Winner!

The mid century contemporary home was taken down to the studs. Phase 1 of this project included remodeling the kitchen, enlarging the laundry room, remodeling two guest bathrooms, addition of LED lighting, ultra glossy epoxy flooring, adding custom anodized exterior doors and adding custom cumaru siding. The kitchen includes high gloss cabinets, quartz countertops and a custom glass back splash. The bathrooms include free floating thermafoil cabinetry, quartz countertops and wall to wall tile. This house turned out incredible.
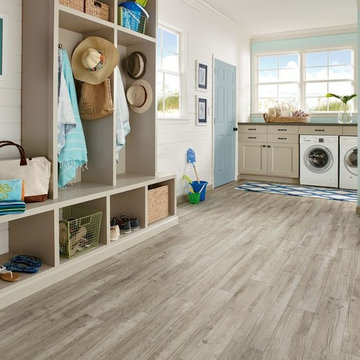
Inspiration for a large coastal l-shaped vinyl floor utility room remodel in Wichita with beige cabinets, blue walls, a side-by-side washer/dryer and shaker cabinets
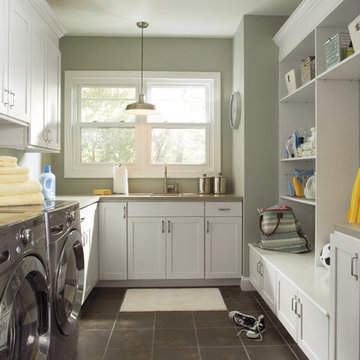
Mid-sized transitional l-shaped ceramic tile and brown floor dedicated laundry room photo in Other with an undermount sink, shaker cabinets, white cabinets, solid surface countertops, beige walls and a side-by-side washer/dryer

Small minimalist single-wall ceramic tile laundry closet photo in New York with a single-bowl sink, recessed-panel cabinets, white cabinets, granite countertops, gray walls and a stacked washer/dryer

Sponsored
Columbus, OH
Dave Fox Design Build Remodelers
Columbus Area's Luxury Design Build Firm | 17x Best of Houzz Winner!

Example of a mid-sized transitional galley ceramic tile and brown floor utility room design in Milwaukee with a farmhouse sink, recessed-panel cabinets, white cabinets, gray walls, a concealed washer/dryer and gray countertops
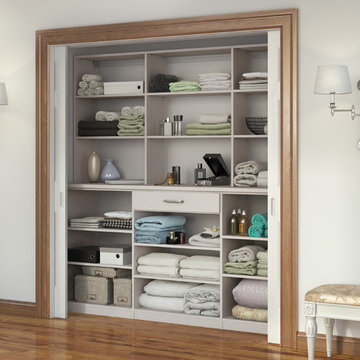
This straightforward storage configuration provides organization for sheets, blankets, and other necessities.
• Tesoro Linen finish provides a soft, neutral backdrop.
• Linen slab drawer front contributes to the sleek, minimal look.
• Floor-based system with toe-kick offers accessibility.
• Adjustable shelving creates flexibility for changing needs.
• Cubbies create space for towels.
• Natural aluminum decorative handles add polish.
• Deep lower shelves provide storage for bulky items.
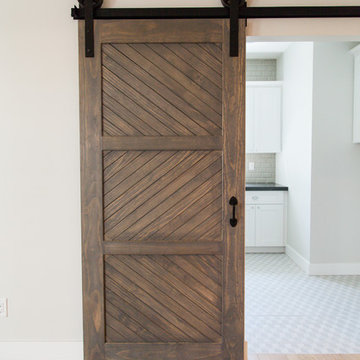
Ace and Whim Photography
Inspiration for a country medium tone wood floor laundry room remodel in Phoenix with shaker cabinets, white cabinets, granite countertops, gray walls and a side-by-side washer/dryer
Inspiration for a country medium tone wood floor laundry room remodel in Phoenix with shaker cabinets, white cabinets, granite countertops, gray walls and a side-by-side washer/dryer
Laundry Room Ideas & Designs

Sponsored
Columbus, OH
Dave Fox Design Build Remodelers
Columbus Area's Luxury Design Build Firm | 17x Best of Houzz Winner!

Wall mounted ironing board cabinet, great for space saving in small spaces.
Mid-sized trendy l-shaped light wood floor dedicated laundry room photo in Los Angeles with an undermount sink, flat-panel cabinets, white cabinets, quartzite countertops, gray walls and a stacked washer/dryer
Mid-sized trendy l-shaped light wood floor dedicated laundry room photo in Los Angeles with an undermount sink, flat-panel cabinets, white cabinets, quartzite countertops, gray walls and a stacked washer/dryer

For this mudroom remodel the homeowners came in to Dillman & Upton frustrated with their current, small and very tight, laundry room. They were in need of more space and functional storage and asked if I could help them out.
Once at the job site I found that adjacent to the the current laundry room was an inefficient walk in closet. After discussing their options we decided to remove the wall between the two rooms and create a full mudroom with ample storage and plenty of room to comfortably manage the laundry.
Cabinets: Dura Supreme, Crestwood series, Highland door, Maple, Shell Gray stain
Counter: Solid Surfaces Unlimited Arcadia Quartz
Hardware: Top Knobs, M271, M530 Brushed Satin Nickel
Flooring: Porcelain tile, Crossville, 6x36, Speakeasy Zoot Suit
Backsplash: Olympia, Verona Blend, Herringbone, Marble
Sink: Kohler, River falls, White
Faucet: Kohler, Gooseneck, Brushed Stainless Steel
Shoe Cubbies: White Melamine
Washer/Dryer: Electrolux
60






