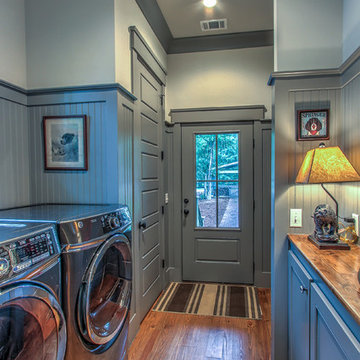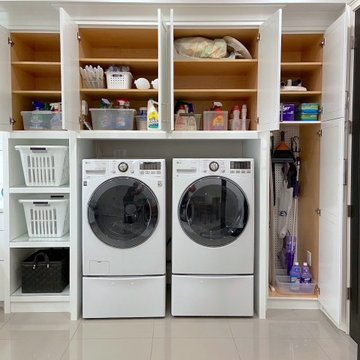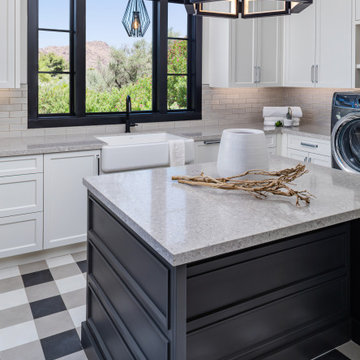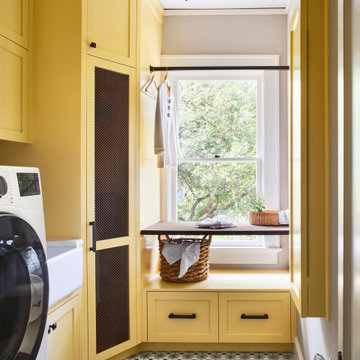Laundry Room Ideas & Designs
Refine by:
Budget
Sort by:Popular Today
1421 - 1440 of 145,408 photos

For this mudroom remodel the homeowners came in to Dillman & Upton frustrated with their current, small and very tight, laundry room. They were in need of more space and functional storage and asked if I could help them out.
Once at the job site I found that adjacent to the the current laundry room was an inefficient walk in closet. After discussing their options we decided to remove the wall between the two rooms and create a full mudroom with ample storage and plenty of room to comfortably manage the laundry.
Cabinets: Dura Supreme, Crestwood series, Highland door, Maple, Shell Gray stain
Counter: Solid Surfaces Unlimited Arcadia Quartz
Hardware: Top Knobs, M271, M530 Brushed Satin Nickel
Flooring: Porcelain tile, Crossville, 6x36, Speakeasy Zoot Suit
Backsplash: Olympia, Verona Blend, Herringbone, Marble
Sink: Kohler, River falls, White
Faucet: Kohler, Gooseneck, Brushed Stainless Steel
Shoe Cubbies: White Melamine
Washer/Dryer: Electrolux

This laundry room is what dreams are made of… ?
A double washer and dryer, marble lined utility sink, and custom mudroom with built-in storage? We are swooning.
Find the right local pro for your project
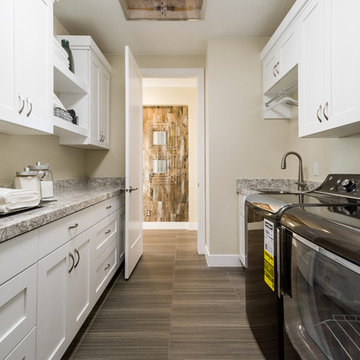
This was our 2016 Parade Home and our model home for our Cantera Cliffs Community. This unique home gets better and better as you pass through the private front patio courtyard and into a gorgeous entry. The study conveniently located off the entry can also be used as a fourth bedroom. A large walk-in closet is located inside the master bathroom with convenient access to the laundry room. The great room, dining and kitchen area is perfect for family gathering. This home is beautiful inside and out.
Jeremiah Barber
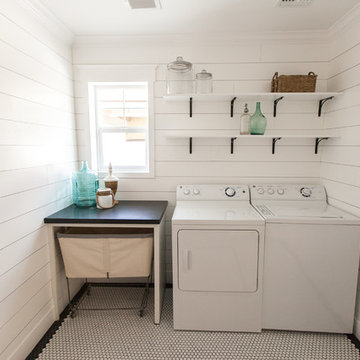
Ace and Whim Photography
Design and Staging by Fallon Liles
Example of a beach style single-wall white floor laundry room design in Phoenix with granite countertops, white walls and a side-by-side washer/dryer
Example of a beach style single-wall white floor laundry room design in Phoenix with granite countertops, white walls and a side-by-side washer/dryer
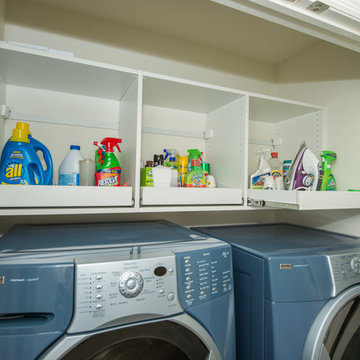
Inspiration for a small farmhouse single-wall laundry closet remodel in Other with open cabinets, white cabinets, white walls and a side-by-side washer/dryer

Sponsored
Columbus, OH
Dave Fox Design Build Remodelers
Columbus Area's Luxury Design Build Firm | 17x Best of Houzz Winner!
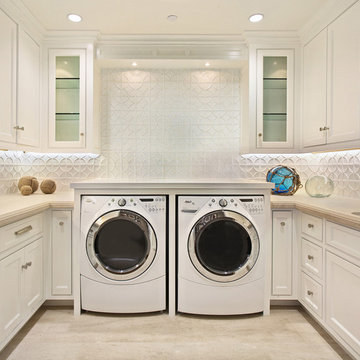
Jeri Koegel
Example of a classic beige floor laundry room design in Orange County with white cabinets and beige countertops
Example of a classic beige floor laundry room design in Orange County with white cabinets and beige countertops

Inspiration for a farmhouse brick floor and red floor dedicated laundry room remodel in Burlington with an undermount sink, shaker cabinets, white cabinets, white walls, a side-by-side washer/dryer and black countertops
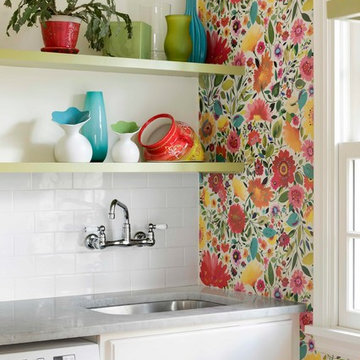
Transitional dedicated laundry room photo in Minneapolis with an undermount sink, open cabinets, multicolored walls and gray countertops
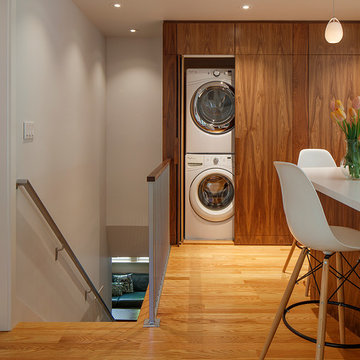
Photography by Eric Rorer
Example of a mid-century modern laundry closet design in San Francisco with flat-panel cabinets and a concealed washer/dryer
Example of a mid-century modern laundry closet design in San Francisco with flat-panel cabinets and a concealed washer/dryer

Utility room - mid-sized transitional single-wall dark wood floor utility room idea in Charlotte with recessed-panel cabinets, gray cabinets, marble countertops and gray walls
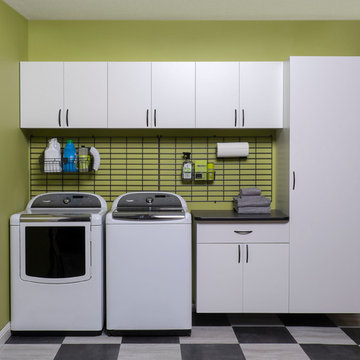
Let TidySquares help you make laundry a breeze. Choose our floating storage system if you want easy cleanup and long lasting quality. Included are the shelves with extra thickness of 1 inch, full built-in backing and extra supports for strong and sturdy units. Shown in white modern finish, this system is versatile to your configuration. Whether you want to include a broom and vacuum in your tall locker, linens or other supplies, change it up with our adjustable shelves and extra deep 20”-24” cabinets to store it all!

Sponsored
Columbus, OH
Dave Fox Design Build Remodelers
Columbus Area's Luxury Design Build Firm | 17x Best of Houzz Winner!

Utility room - mid-sized traditional u-shaped ceramic tile utility room idea in Boston with white cabinets, solid surface countertops, green walls, a side-by-side washer/dryer and flat-panel cabinets

Inspiration for a small transitional single-wall marble floor and gray floor utility room remodel in Indianapolis with an utility sink, shaker cabinets, white cabinets, wood countertops, gray walls, a side-by-side washer/dryer and brown countertops

Laundry room - farmhouse medium tone wood floor and brown floor laundry room idea in Salt Lake City with a farmhouse sink, recessed-panel cabinets, white cabinets, multicolored walls and white countertops
Laundry Room Ideas & Designs
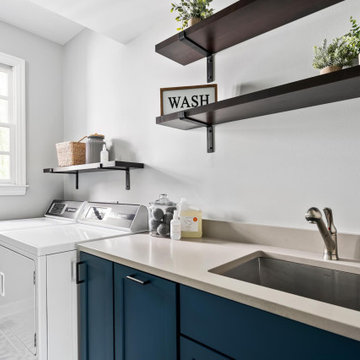
Sponsored
Columbus, OH
Dave Fox Design Build Remodelers
Columbus Area's Luxury Design Build Firm | 17x Best of Houzz Winner!

A utility storage closet with a pull down ironing board.
Small trendy single-wall light wood floor utility room photo in Boston with open cabinets, white cabinets and white walls
Small trendy single-wall light wood floor utility room photo in Boston with open cabinets, white cabinets and white walls

Forth Worth Georgian Laundry Room
Elegant single-wall medium tone wood floor and brown floor dedicated laundry room photo in Dallas with a farmhouse sink, raised-panel cabinets, white cabinets, multicolored walls, a side-by-side washer/dryer and white countertops
Elegant single-wall medium tone wood floor and brown floor dedicated laundry room photo in Dallas with a farmhouse sink, raised-panel cabinets, white cabinets, multicolored walls, a side-by-side washer/dryer and white countertops
72






