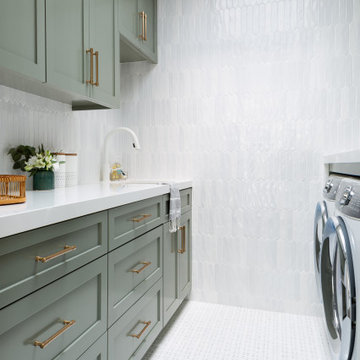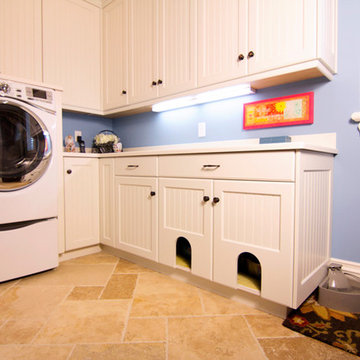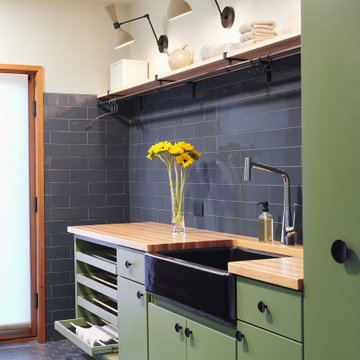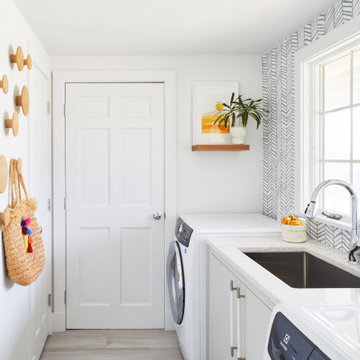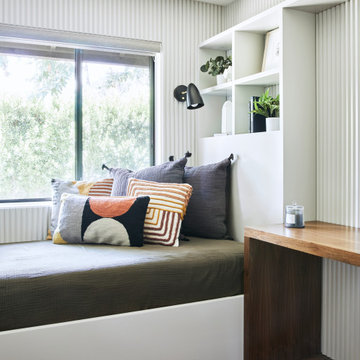Laundry Room Ideas & Designs
Refine by:
Budget
Sort by:Popular Today
1421 - 1440 of 145,386 photos

Sarah Shields Photography
Example of a mid-sized arts and crafts galley concrete floor dedicated laundry room design in Indianapolis with shaker cabinets, green cabinets, marble countertops, white walls, a side-by-side washer/dryer and an undermount sink
Example of a mid-sized arts and crafts galley concrete floor dedicated laundry room design in Indianapolis with shaker cabinets, green cabinets, marble countertops, white walls, a side-by-side washer/dryer and an undermount sink
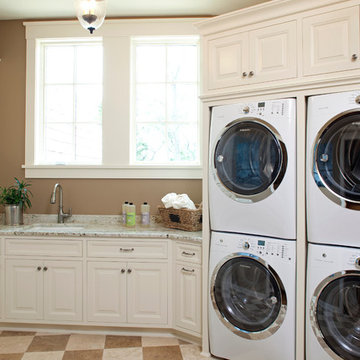
Landmark Photography
Example of a classic beige floor laundry room design in Minneapolis with beige cabinets, an undermount sink and beige countertops
Example of a classic beige floor laundry room design in Minneapolis with beige cabinets, an undermount sink and beige countertops
Find the right local pro for your project
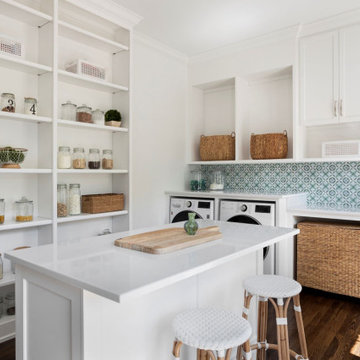
The clients wanted an open space between their existing kitchen footprint and a finished sunroom that overlooked the beautiful backyard. We opened that wall up and they are able to enjoy the increased view. We were able to get that by putting in new windows and exterior door across that old porch area. We created a dirty kitchen/laundry combo to handle overflow and to get the washer and dryer on the first floor. The clients can close that door and still enjoy the kitchen with family and friends… even if the clothes are not folded yet! We completely transformed this space for them so they can spend much-deserved quality time in this open and comfortable space. They simply love it…
Design: Anna Brown Interiors
Cabinetry: Barber Cabinet Company
Contractor: Andrew Thompson Construction

Dedicated laundry room - mid-sized transitional l-shaped ceramic tile and beige floor dedicated laundry room idea in Chicago with an undermount sink, recessed-panel cabinets, gray cabinets, solid surface countertops, gray walls and a side-by-side washer/dryer

A design for a busy, active family longing for order and a central place for the family to gather. We utilized every inch of this room from floor to ceiling to give custom cabinetry that would completely expand their kitchen storage. Directly off the kitchen overlooks their dining space, with beautiful brown leather stools detailed with exposed nail heads and white wood. Fresh colors of bright blue and yellow liven their dining area. The kitchen & dining space is completely rejuvenated as these crisp whites and colorful details breath life into this family hub. We further fulfilled our ambition of maximum storage in our design of this client’s mudroom and laundry room. We completely transformed these areas with our millwork and cabinet designs allowing for the best amount of storage in a well-organized entry. Optimizing a small space with organization and classic elements has them ready to entertain and welcome family and friends.
Custom designed by Hartley and Hill Design
All materials and furnishings in this space are available through Hartley and Hill Design. www.hartleyandhilldesign.com
888-639-0639
Neil Landino
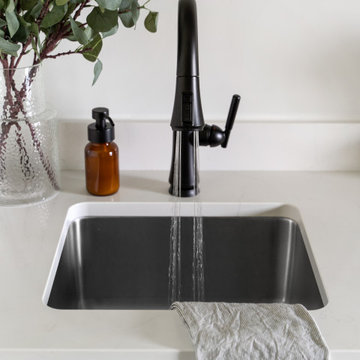
Sponsored
Columbus, OH
Dave Fox Design Build Remodelers
Columbus Area's Luxury Design Build Firm | 17x Best of Houzz Winner!
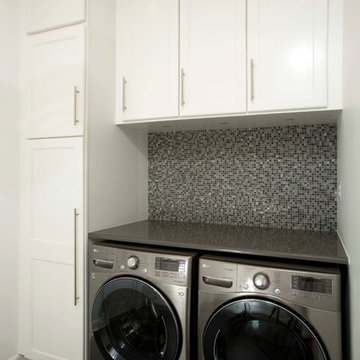
The adage “good things come in small packages” was never more true than in the remodeling of this home’s small bathrooms. First, a powder room was renovated with a dynamic three dimensional wall decorated with chipped marble. A wall hung pedestal sink and embedded lighting create an ultra-modern appeal.
A second floor bathroom was gutted and redesigned to allow for a large walk-in shower. Marble walls, a tile floor, a rain shower head and a glass entry provide a spa-like feel. A marble countertop adorned with a white furniture-quality vanity and improved lighting are additional highlights.
While they were at it, the homeowners also redid the mudroom to create additional storage, a bench and locker storage. The added counter and back splash above washer and dryer make doing laundry and folding a lot easier.
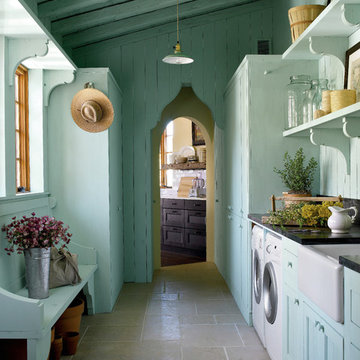
Tria Giovan
Laundry room - mediterranean gray floor laundry room idea in Austin with a farmhouse sink and black countertops
Laundry room - mediterranean gray floor laundry room idea in Austin with a farmhouse sink and black countertops
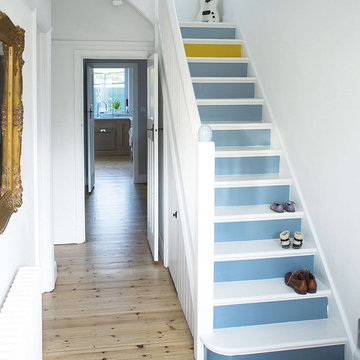
@kaushiklukka
beautiful decors then this decorations is well considered. Being a part of house interior, small hallway ideas aren’t a bad designs. Make yourself comfortable and take a look to these small hall designs ideas which appears out as minimalistic interior designs and looks amazing with multiple light reflections. Deciding to change your hallway, then make sure you choose these small hallways decorating ideas for your home to keep its beauty on first priority.
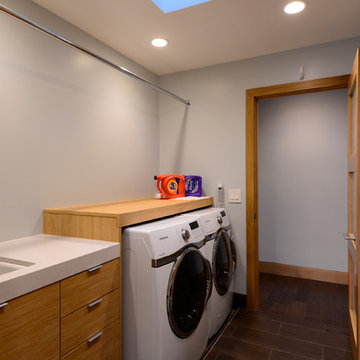
Marcie Heitzmann
Mid-sized trendy galley dark wood floor dedicated laundry room photo in Orange County with an undermount sink, flat-panel cabinets, solid surface countertops, white walls, a side-by-side washer/dryer and medium tone wood cabinets
Mid-sized trendy galley dark wood floor dedicated laundry room photo in Orange County with an undermount sink, flat-panel cabinets, solid surface countertops, white walls, a side-by-side washer/dryer and medium tone wood cabinets
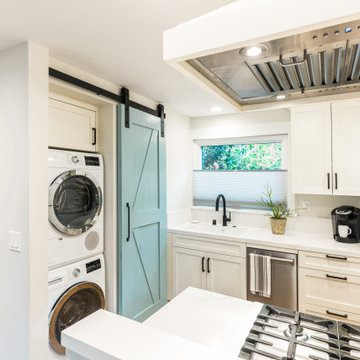
Elegant single-wall medium tone wood floor laundry closet photo in Sacramento with shaker cabinets, white cabinets and a stacked washer/dryer
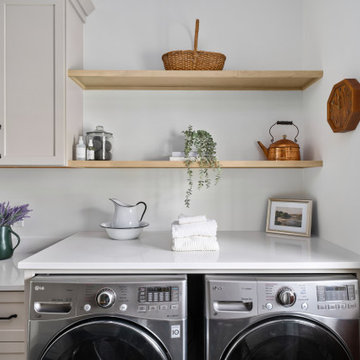
Sponsored
Columbus, OH
Dave Fox Design Build Remodelers
Columbus Area's Luxury Design Build Firm | 17x Best of Houzz Winner!

Transitional l-shaped black floor dedicated laundry room photo in Salt Lake City with an undermount sink, shaker cabinets, black cabinets, gray backsplash, mosaic tile backsplash, black walls, a side-by-side washer/dryer and white countertops
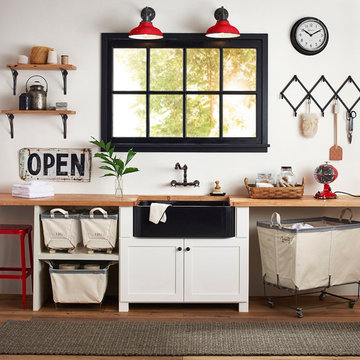
Show your workroom who's boss with organization solutions that don't compromise on looks. Start with sturdy shelf brackets, shelves of reclaimed wood, and hook racks with real holding power, then add quality-crafted Steele canvas baskets in plenty of sizes.

Chad Mellon Photography
Beach style medium tone wood floor and brown floor dedicated laundry room photo in Orange County with an undermount sink, shaker cabinets, white cabinets, white walls, a side-by-side washer/dryer and white countertops
Beach style medium tone wood floor and brown floor dedicated laundry room photo in Orange County with an undermount sink, shaker cabinets, white cabinets, white walls, a side-by-side washer/dryer and white countertops
Laundry Room Ideas & Designs

Sponsored
Columbus, OH
Dave Fox Design Build Remodelers
Columbus Area's Luxury Design Build Firm | 17x Best of Houzz Winner!
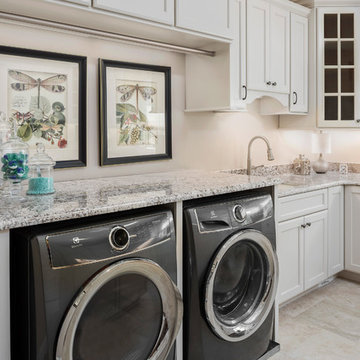
Utility room - large traditional u-shaped beige floor utility room idea in St Louis with flat-panel cabinets, white cabinets, granite countertops and a side-by-side washer/dryer

Inspiration for a mid-sized transitional l-shaped porcelain tile, gray floor and wallpaper dedicated laundry room remodel in Other with a drop-in sink, shaker cabinets, white cabinets, gray walls, a side-by-side washer/dryer and gray countertops
72






