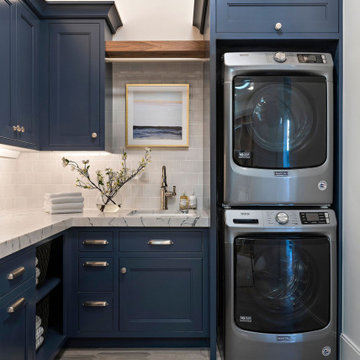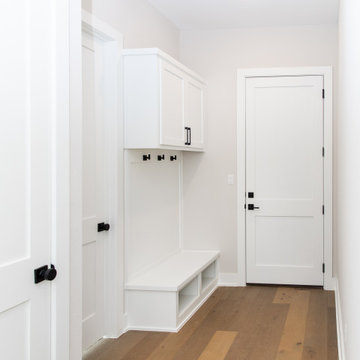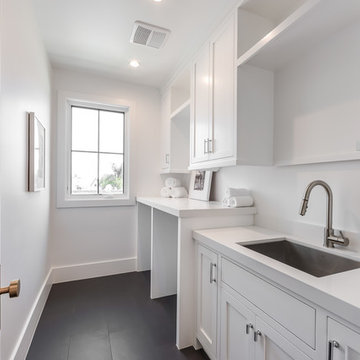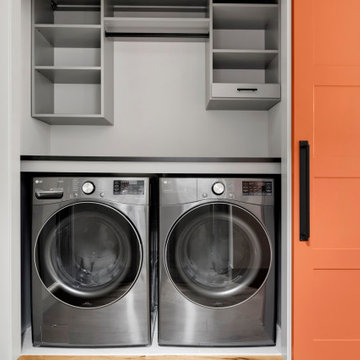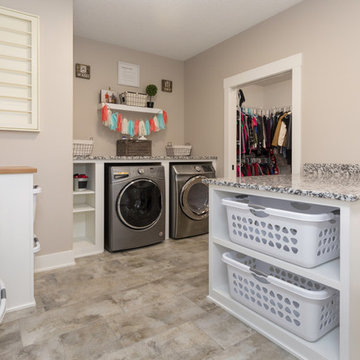Laundry Room Ideas & Designs
Refine by:
Budget
Sort by:Popular Today
3341 - 3360 of 145,578 photos
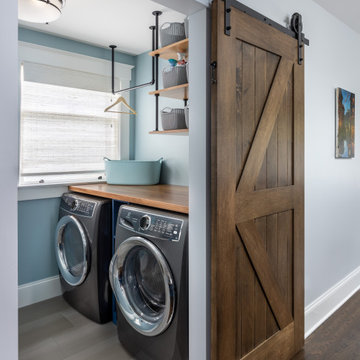
Our clients loved their neighborhood and being able to walk to work. While they knew it was their forever home, they needed more space. Their goals were to completely update the interior while keeping the original charm. They also wanted to add an addition for more space for their growing family.
On the first floor we relocated the kitchen, dining, and laundry room. With the rear addition we were able to enlarge the kitchen and dining and add in a powder room, secondary playroom, mudroom and back entry.
On the second floor, the back half was entirely reconfigured. We added a primary suite and a hallway bathroom.
With this being a historic home, we left the existing windows in place as well as the trim and baseboards. We kept and refinished the existing stairway railing. The primary bathroom was moved to be more user friendly.
We made cosmetic upgrades throughout the home for a cohesive look that matches the homeowner’s style which was transitional with industrial elements.
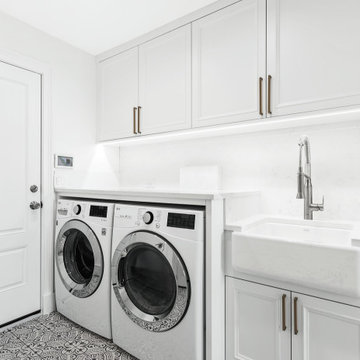
The basement, which had been previously finished, was a great opportunity to add even more living space to the home. Our team removed all the old vinyl flooring and wood paneling and replaced it with fresh drywall and ceramic tile, which is an excellent durable choice for basements. Additional recessed lighting was added to keep the basement from feeling too dark.
In addition to updating the main bathroom space, we added a full bath in the basement. A simple slab style floating vanity keeps aesthetics clean while still maintaining a good deal of storage. The brand new walk-in shower boasts gorgeous geometric marble tile and a combination shower head and handheld wand for a luxurious feel. Finally, a brand new laundry area was added. Our clients knew they wanted some additional storage in the laundry area, so we installed some custom upper and pantry cabinets. By creating a built-in around the washer and dryer, we were able to install a quartz countertop which makes additional space for folding clothes. Patterned ceramic tile add a bit of playfulness and visual interest to the otherwise clean, white space.
Find the right local pro for your project
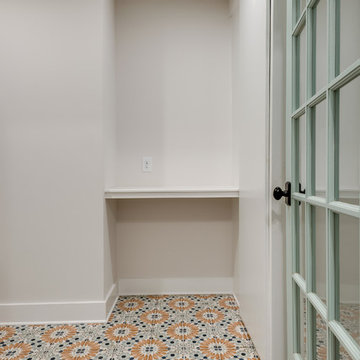
Inspiration for a mid-sized cottage single-wall porcelain tile and multicolored floor dedicated laundry room remodel in Nashville with shaker cabinets, white cabinets, quartz countertops, white walls, a side-by-side washer/dryer and white countertops
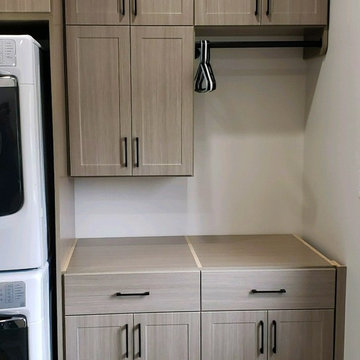
Combination laundry & mudroom for a busy family.
Mid-sized transitional u-shaped gray floor utility room photo in Indianapolis with shaker cabinets, gray cabinets, white walls and a stacked washer/dryer
Mid-sized transitional u-shaped gray floor utility room photo in Indianapolis with shaker cabinets, gray cabinets, white walls and a stacked washer/dryer
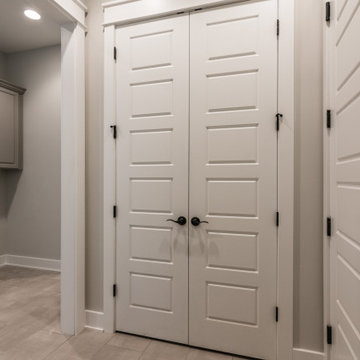
Utility room - mid-sized country single-wall porcelain tile and beige floor utility room idea in Nashville with an undermount sink, raised-panel cabinets, gray cabinets, granite countertops, gray walls, a side-by-side washer/dryer and gray countertops

Sponsored
Columbus, OH
Dave Fox Design Build Remodelers
Columbus Area's Luxury Design Build Firm | 17x Best of Houzz Winner!
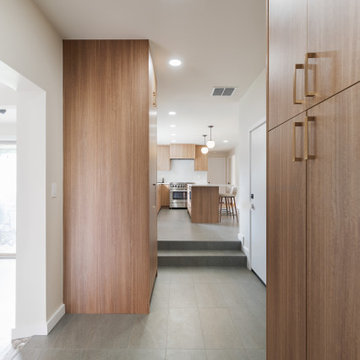
Small transitional galley slate floor and gray floor laundry closet photo in Seattle with flat-panel cabinets, medium tone wood cabinets, white walls and a stacked washer/dryer
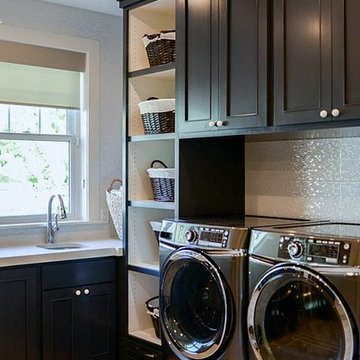
Heather Telford Photography
Inspiration for a mid-sized transitional l-shaped ceramic tile dedicated laundry room remodel in Salt Lake City with an undermount sink, shaker cabinets, black cabinets, quartzite countertops, white walls and a side-by-side washer/dryer
Inspiration for a mid-sized transitional l-shaped ceramic tile dedicated laundry room remodel in Salt Lake City with an undermount sink, shaker cabinets, black cabinets, quartzite countertops, white walls and a side-by-side washer/dryer
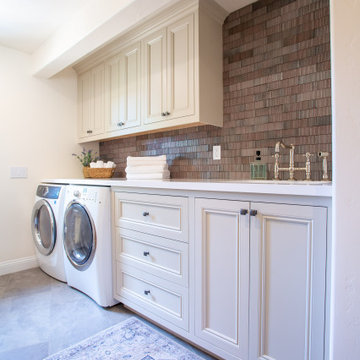
Mid-sized french country single-wall porcelain tile and gray floor dedicated laundry room photo in Santa Barbara with an undermount sink, beige cabinets, quartz countertops, gray backsplash, brick backsplash, white walls, a side-by-side washer/dryer and white countertops

Craftsman style laundry room with painted blue cabinetry complete with rollaway folding station, floating shelves, drying rack, and sink.
Photo credit: Lindsay Salazar Photography

A large laundry room that is combined with a craft space designed to inspire young minds and to make laundry time fun with the vibrant teal glass tiles. Lots of counterspace for sorting and folding laundry and a deep sink that is great for hand washing. Ample cabinet space for all the laundry supplies and for all of the arts and craft supplies. On the floor is a wood looking porcelain tile that is used throughout most of the home.
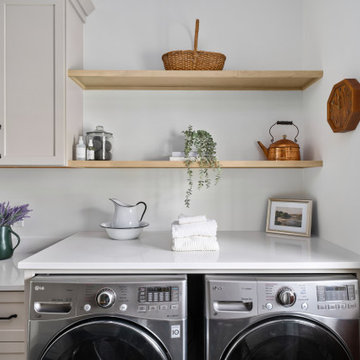
Sponsored
Columbus, OH
Dave Fox Design Build Remodelers
Columbus Area's Luxury Design Build Firm | 17x Best of Houzz Winner!
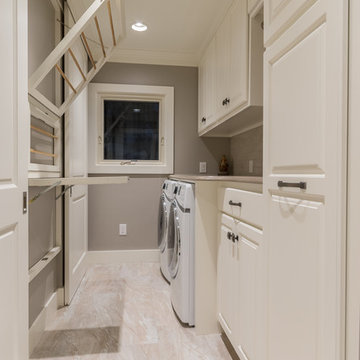
Christopher Davison, AIA
Inspiration for a mid-sized transitional single-wall porcelain tile dedicated laundry room remodel in Austin with raised-panel cabinets, white cabinets, quartz countertops, gray walls and a side-by-side washer/dryer
Inspiration for a mid-sized transitional single-wall porcelain tile dedicated laundry room remodel in Austin with raised-panel cabinets, white cabinets, quartz countertops, gray walls and a side-by-side washer/dryer

Offering an alternative storage option, across from the laundry space is a matching cabinet containing space to store shoes and outerwear. These custom screens are made from Ash and natural rattan cane webbing to conceal storage when entering and exiting the home.
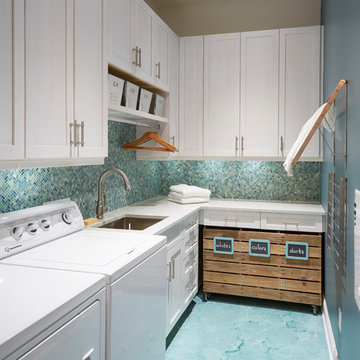
Mike Kaskel
Small beach style l-shaped concrete floor and turquoise floor dedicated laundry room photo in Jacksonville with an undermount sink, shaker cabinets, white cabinets, quartz countertops, a side-by-side washer/dryer and blue walls
Small beach style l-shaped concrete floor and turquoise floor dedicated laundry room photo in Jacksonville with an undermount sink, shaker cabinets, white cabinets, quartz countertops, a side-by-side washer/dryer and blue walls
Laundry Room Ideas & Designs
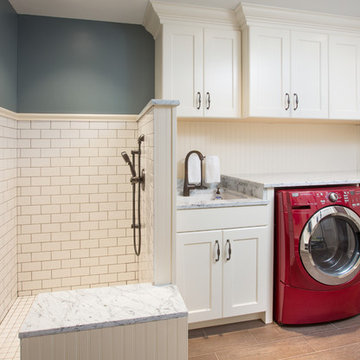
Sponsored
Columbus, OH
Trish Takacs Design
Award Winning & Highly Skilled Kitchen & Bath Designer in Columbus

Inspiration for a small farmhouse single-wall laundry closet remodel in San Francisco with white cabinets, wood countertops, yellow walls, a side-by-side washer/dryer, beige countertops, flat-panel cabinets and a drop-in sink
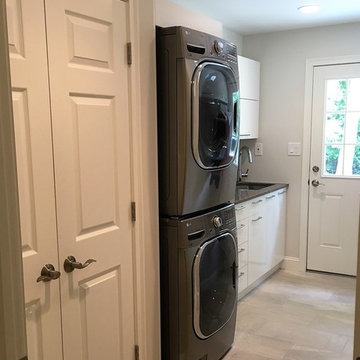
Example of a small transitional single-wall light wood floor dedicated laundry room design in Philadelphia with an undermount sink, flat-panel cabinets, white cabinets, quartz countertops, gray walls and a stacked washer/dryer
168






